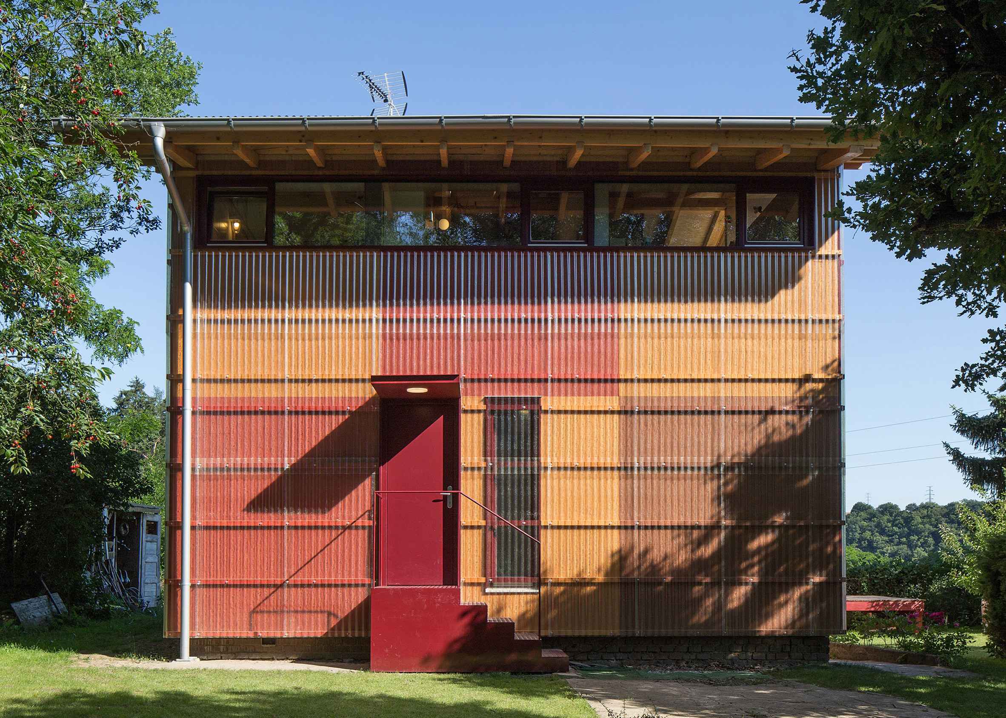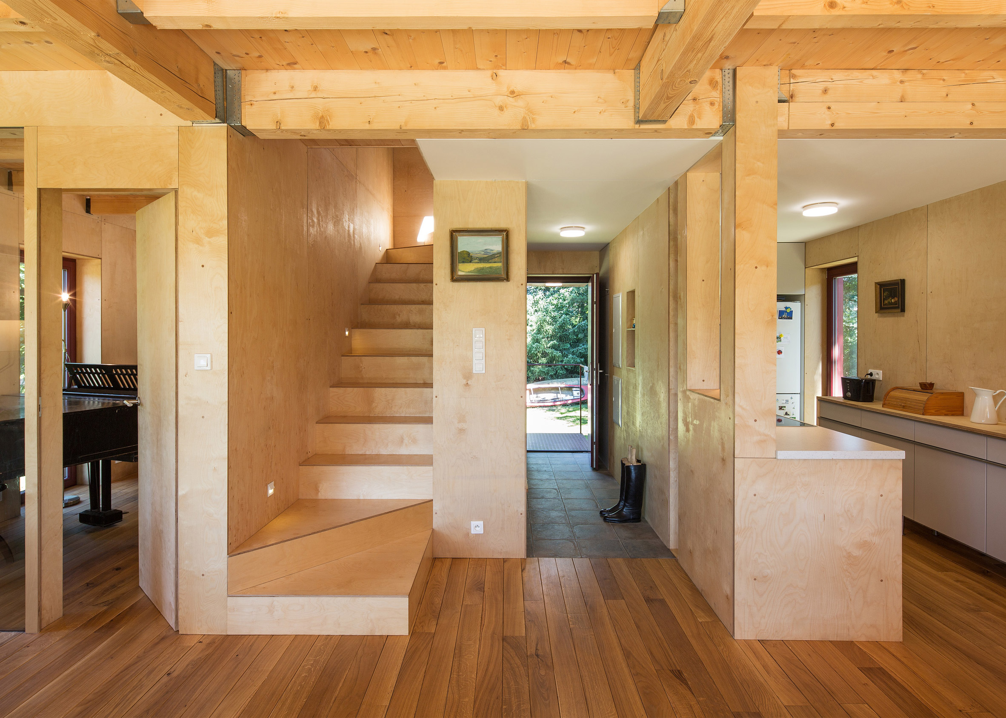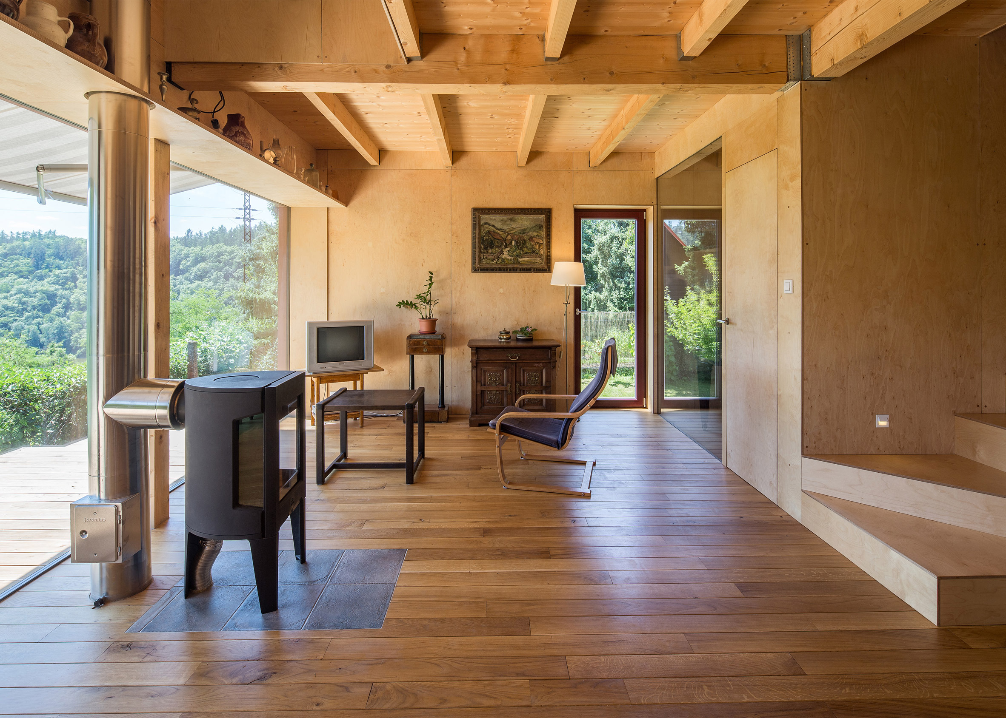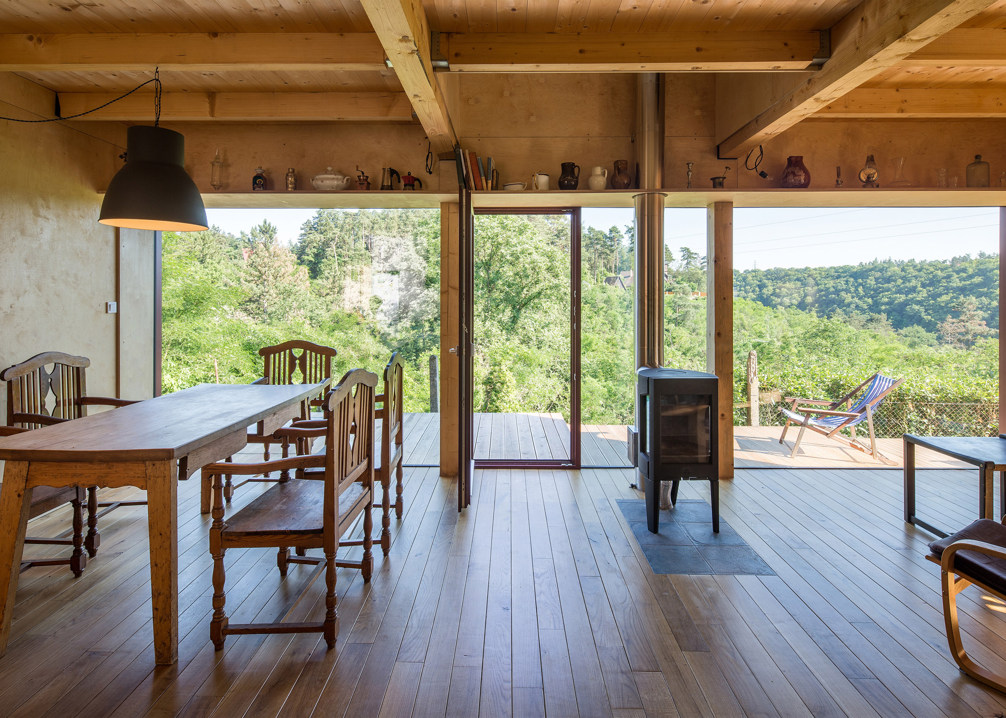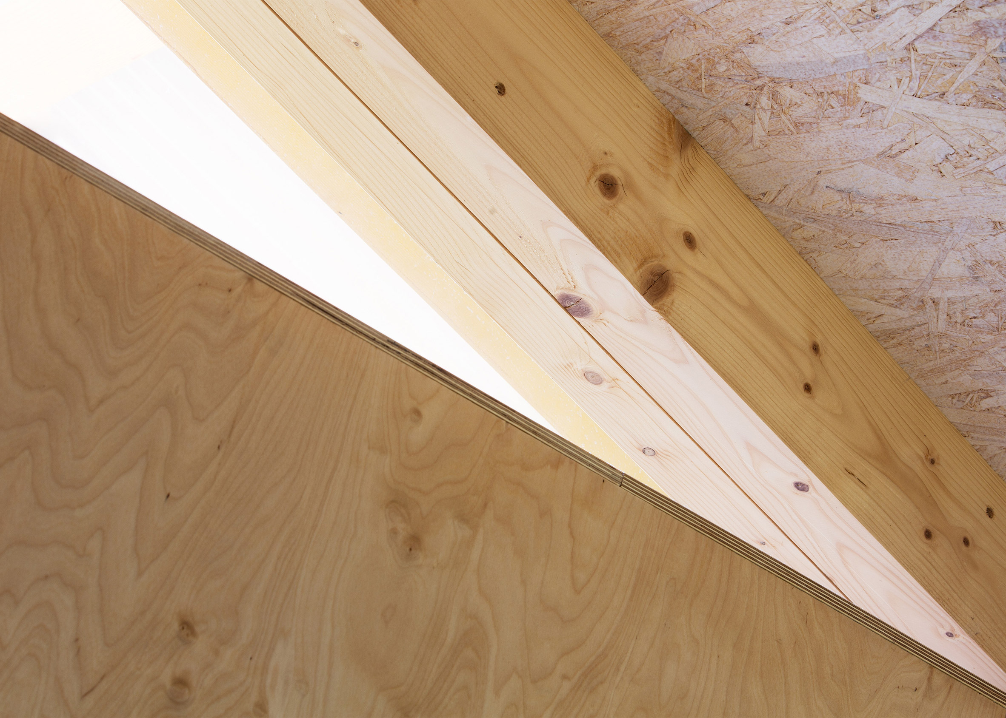Corrugated plastic cladding reveals the timber structure of this house by Czech architects Matěj Petránek and Adam Jirkal, which replaces a family holiday home near Prague (+ slideshow).
Petránek and Jirkal were approached by a client who wanted to transform his small childhood holiday home into a full-time residence, relocating his family from nearby Prague.
They replaced the old wooden hut and constructed a new wooden house named House in Davle on top of the old brick foundations.
The new building has a hefty wooden structure with 12 load-bearing columns and timber board walls. Some of these boards are painted red, while others are left uncoloured.
Sheets of corrugated plastic protect the wooden structure from the rain, but their transparency ensures the woodwork is still on show.
"It's a cheap material, it protects the wooden parts of the construction against water and wind," the architects told Dezeen.
"It's also a link to a part of Czech history, to the way of Czech people – tramps and campers used to build small and cheap summer houses next to rivers during the 20th century in Czechoslovakia, now Czech Republic," they said.
"These huts were usually made from wood and other cheap materials, which were available during the Communism period between 1950 and 1980. The results were usually very colourful and playful."
The inner walls and ceilings are made form birch plywood and oriented strand board, and floors are covered in a combination of oak floorboards and vinyl.
Large sliding glass doors open the living room to a terrace overlooking the garden and a forest beyond.
The space is dressed with wooden furniture and heated by a wood-burning stove.
The architects built the 100-square-metre House in Davle with the help of the client and three friends over the course of 10 months.
The residence is located just under 20 miles from the Czech Republic capital in a picturesque area of Central Bohemia popular with holiday makers. Other recent projects there include a woodland hideaway and a cabin with a twisted metal staircase.
Photography is by Lukáš Žentel.
Project credits:
Architects: Matěj Petránek, Adam Jirkal
Construction: Matěj Petránek, Radek Muller, Jiří Hustoles, Vladimír Suchánek, Jan Holeňa

