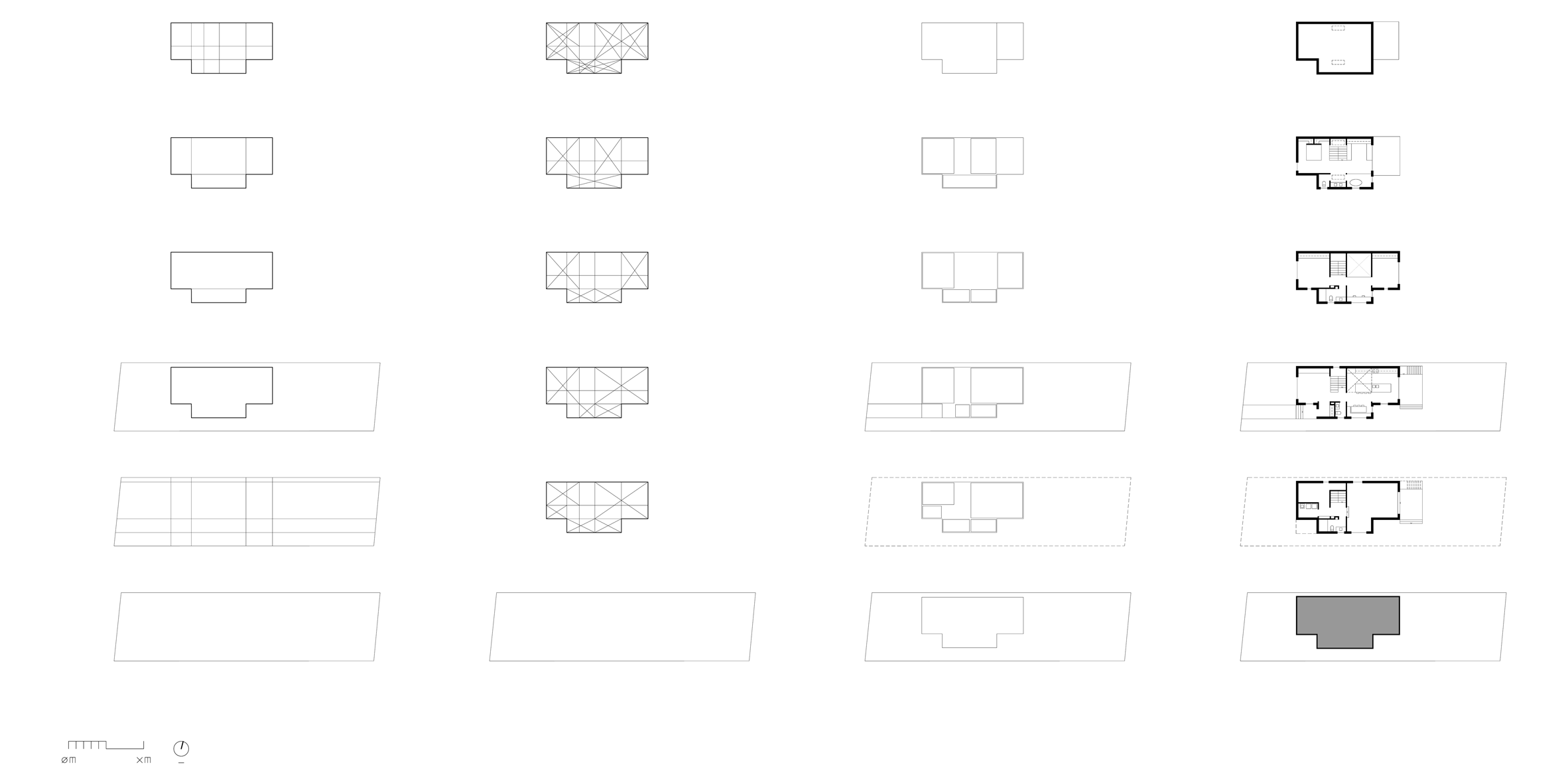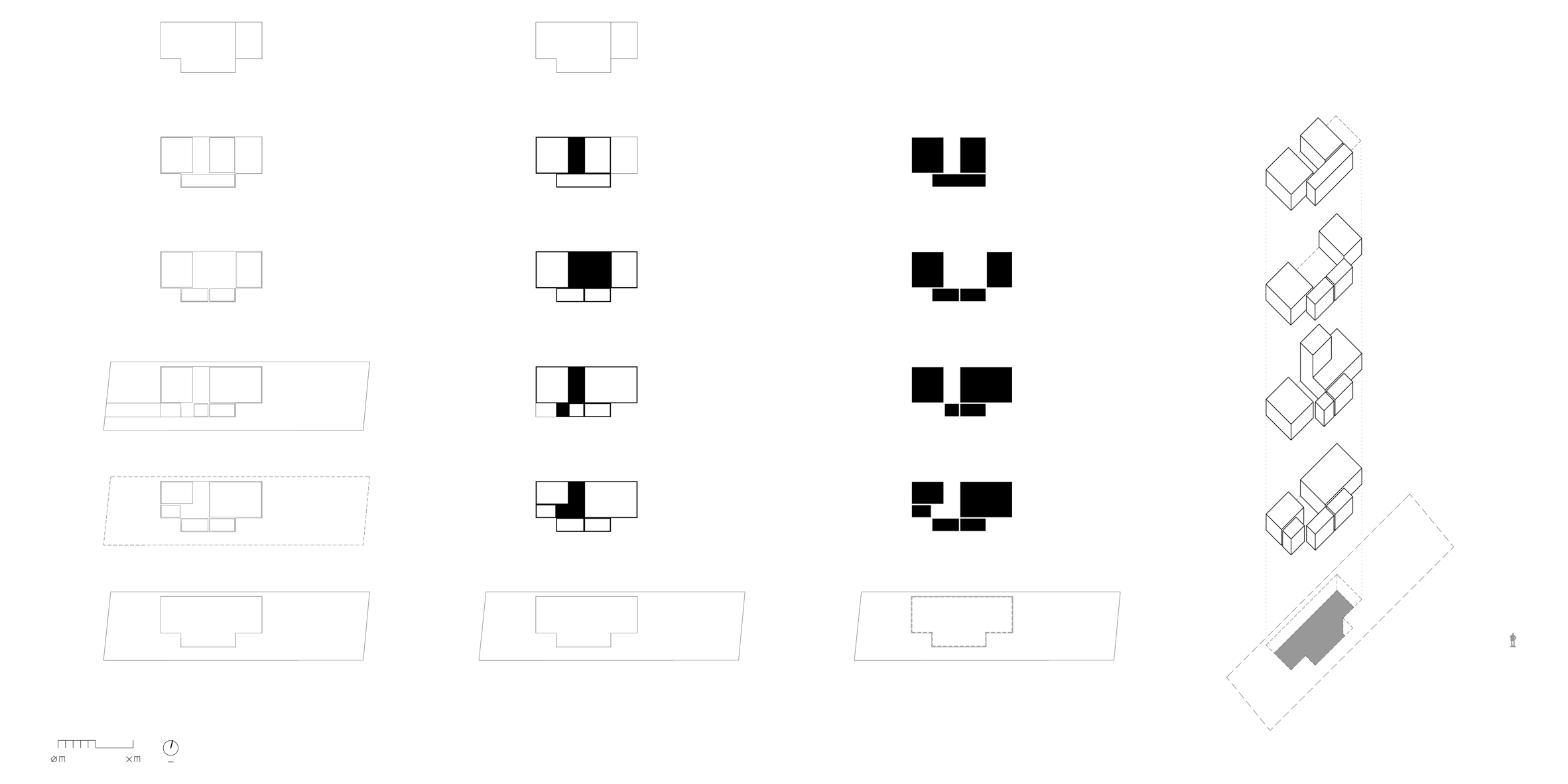RZLBD divides black and grey Toronto residence with central staircase
Toronto firm RZLBD has completed a three-storey house comprising two volumes split by a staircase in the middle (+ slideshow).
Instar House is located on the outskirts of Toronto, within the neighbourhood of Allenby. Another residence previously occupied the site, and the new home was built above its foundations.
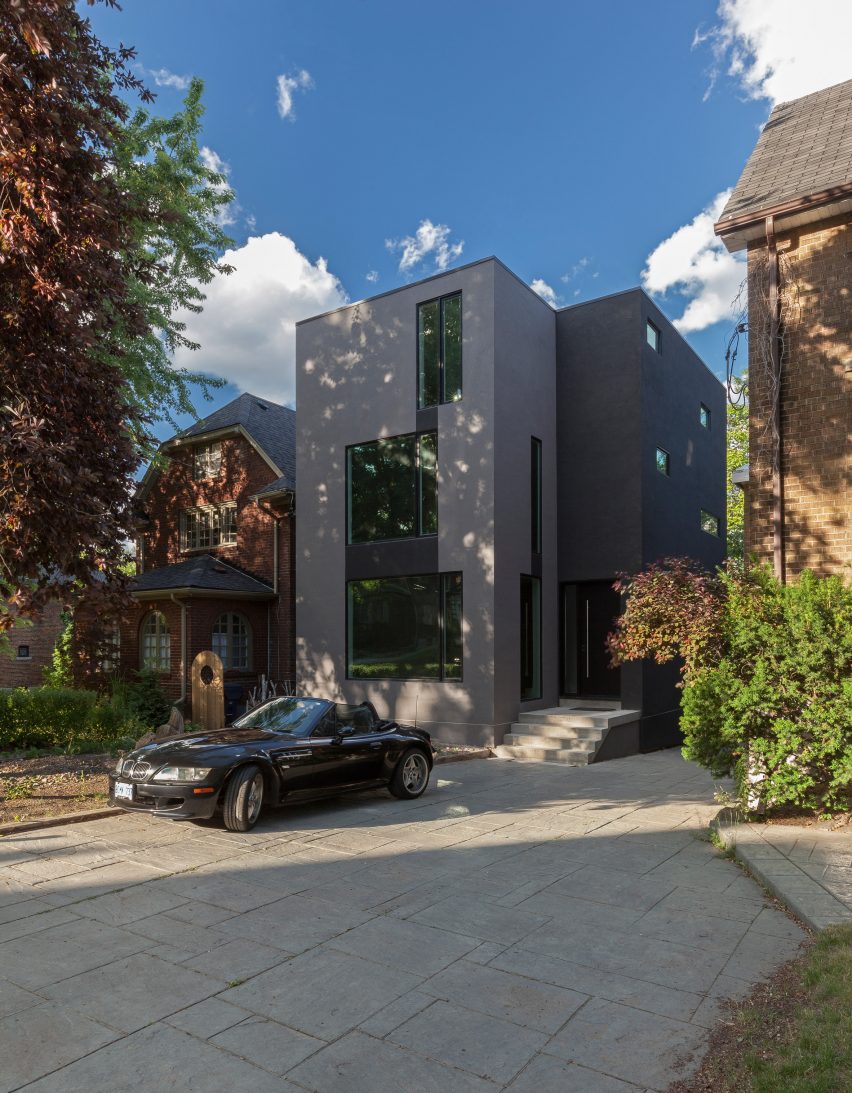
Two main volumes make up the 2,200-square-foot (205-square-metre) house, and are separated by the staircase in between.
The exterior is rendered in black and grey stucco, hinting at the function contained within.
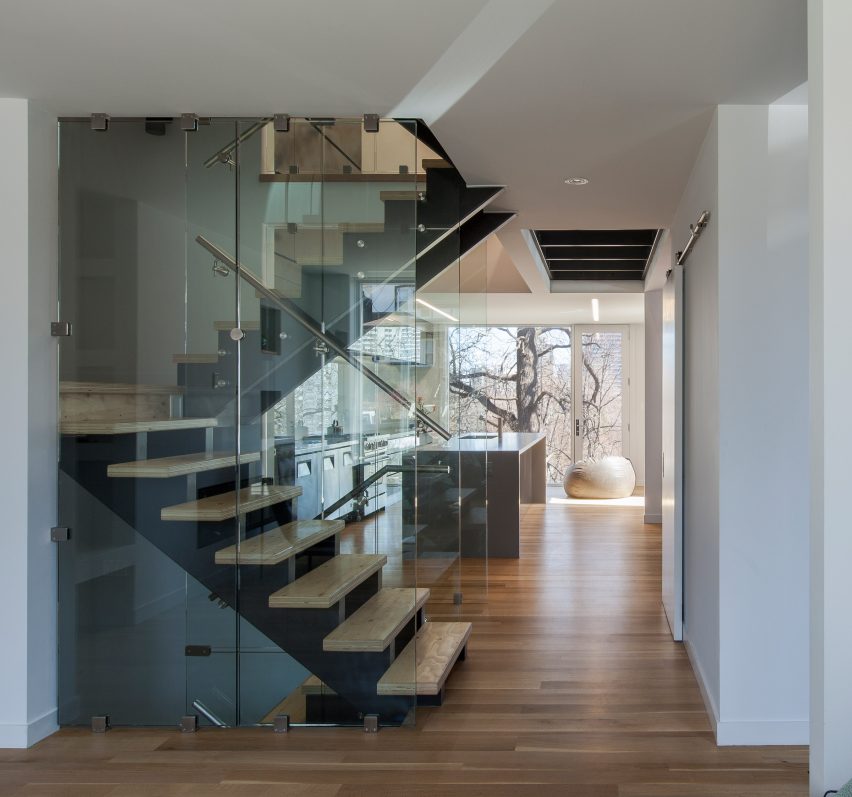
"A large grey volume contains all the served spaces, and a small black replica of it accommodates all the servant spaces," said RZLBD principal Reza Aliabadi.
The longitudinal house occupies most of its narrow plot. Visitors enter through the main volume, which features continuous glazing that spans the height of the residence.
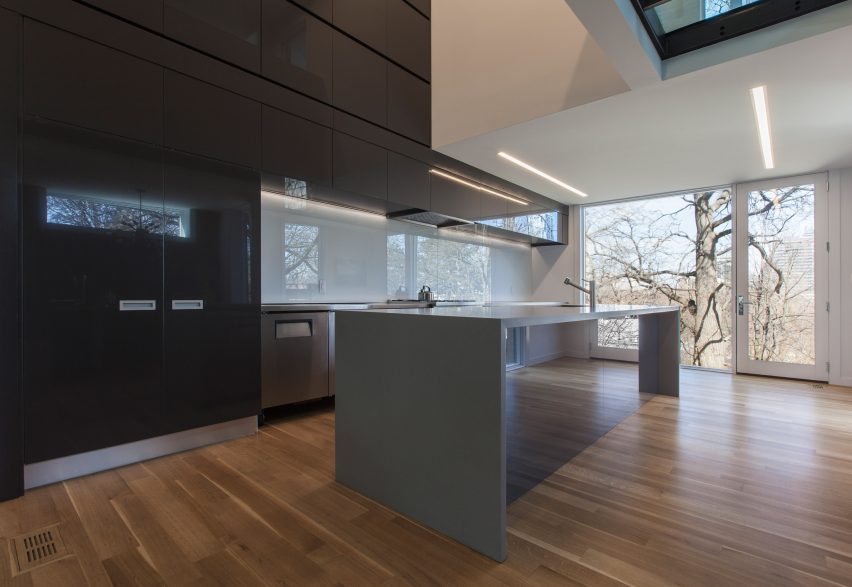
On the ground floor, a sitting room occupies the front of the house, looking out onto the street.
The kitchen and dining room are located at the back, and lead out onto a deck in the yard.
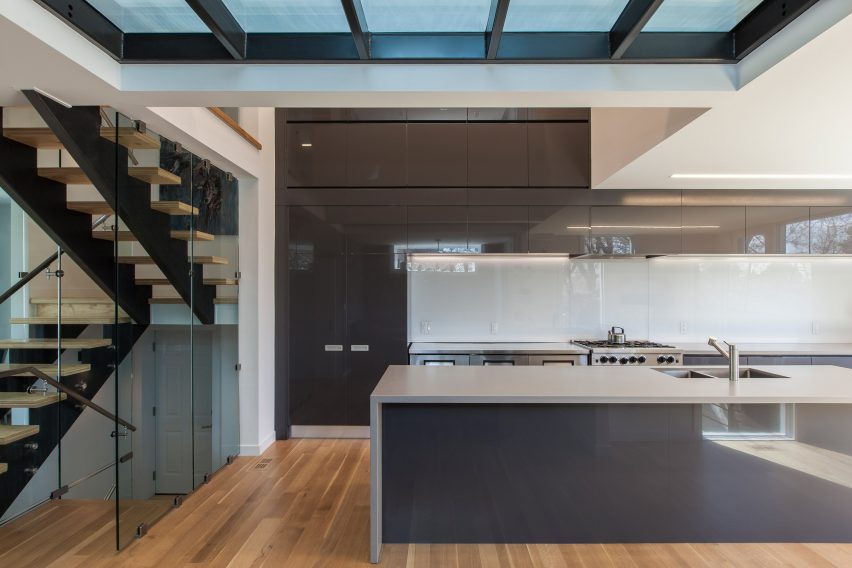
The first storey encompasses two children's bedrooms, one at each of the house's extremities.
"The two bedrooms are connected through a glass bridge that overlooks the kitchen and provides a shared study area for the kids," the architect said.
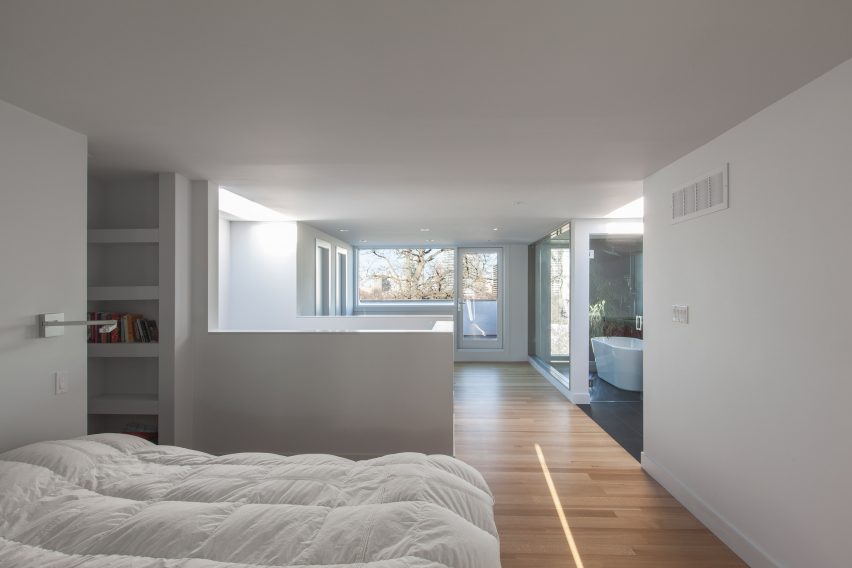
The top floor is reserved for the master suite. Opposite the generous bedroom is a rooftop patio, where the owners can enjoy a hot tub with views of a nearby park.
The interior walls are predominantly white, and are contrasted by black fittings. Wooden floors and staircase treads warm up the otherwise monochrome interior finishes.
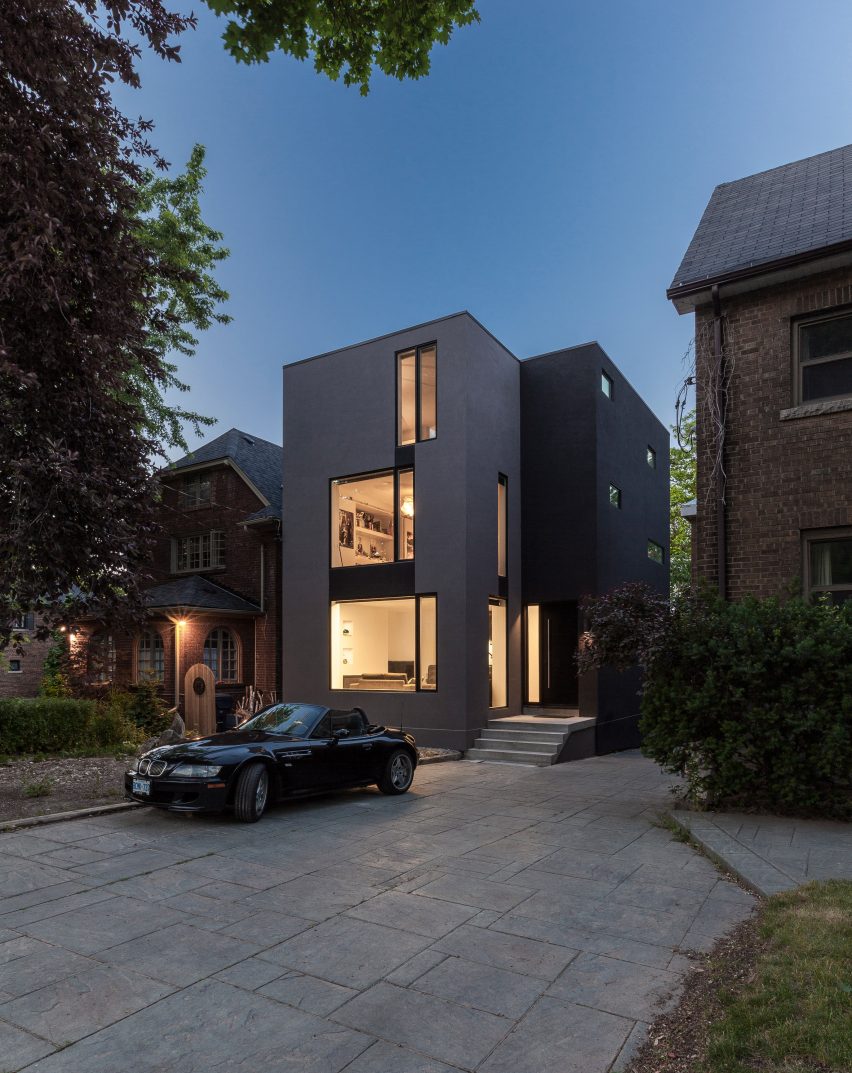
RZLBD recently completed another suburban Toronto residence: a low-slung volume that also features contrasting black and white surfaces.
Photography is by Borzu Talaie.
Project credits:
Design Architect: Reza Aliabadi [rzlbd]
Structure: Gamaley and Associates
Construction Management: Jordyn Development
