Moving walls open Stal Collectief's charred timber workshop to the elements
Raised on stilts above a field in northeast Belgium, Stal Collectief's self-designed studio features charred timber walls that can be wheeled back to reveal the interior (+ movie).
The group of Belgian furniture designers comprising Len de Paepe, Bob Segers, Tim Vranken and Jonas Blondeel designed Hofer Pavilion as an extra studio space for themselves.
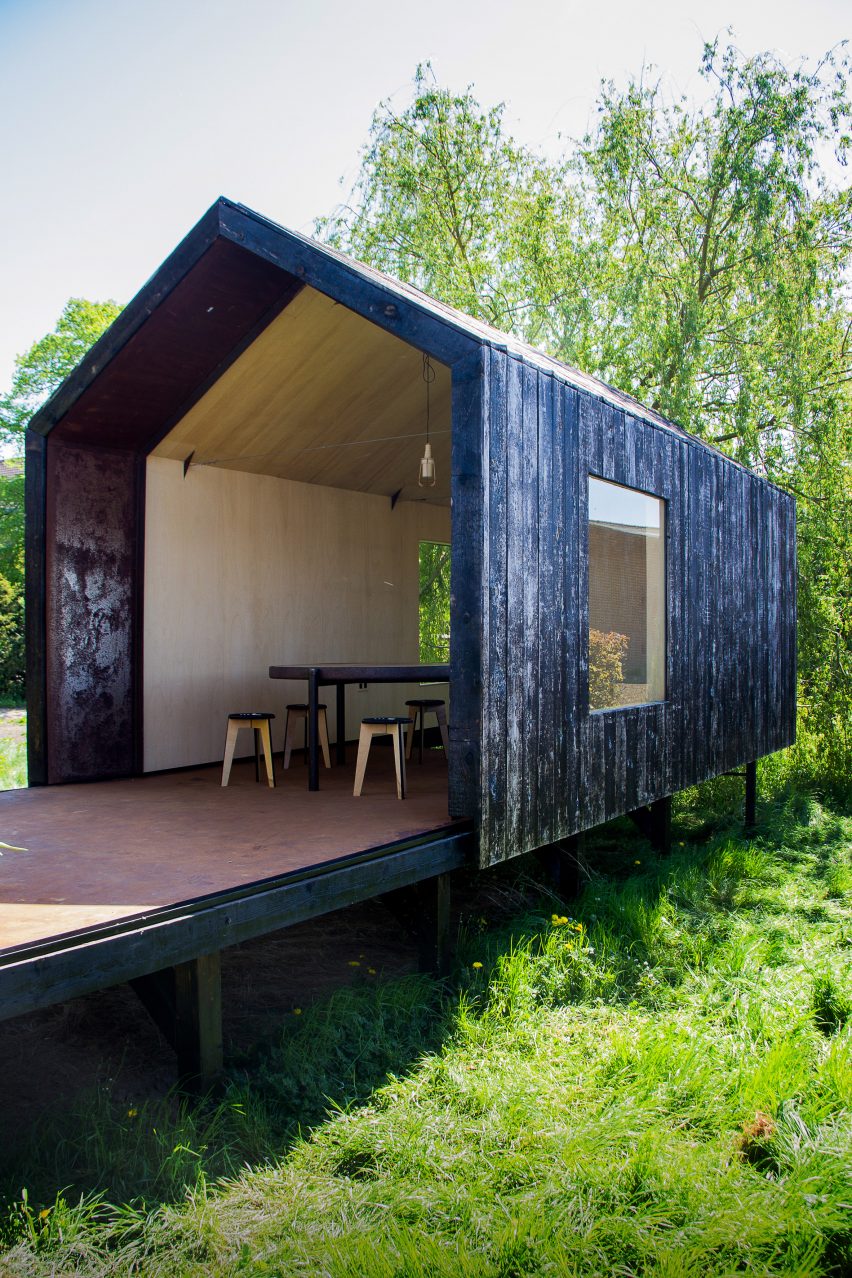
The group already had a workshop in a nearby stable in the hamlet of Heppeneert, but wanted a space more suitable for year-round use.
They designed the structure to look like a small barn, giving it a traditional gabled shaped that helps it blend into its rural setting.
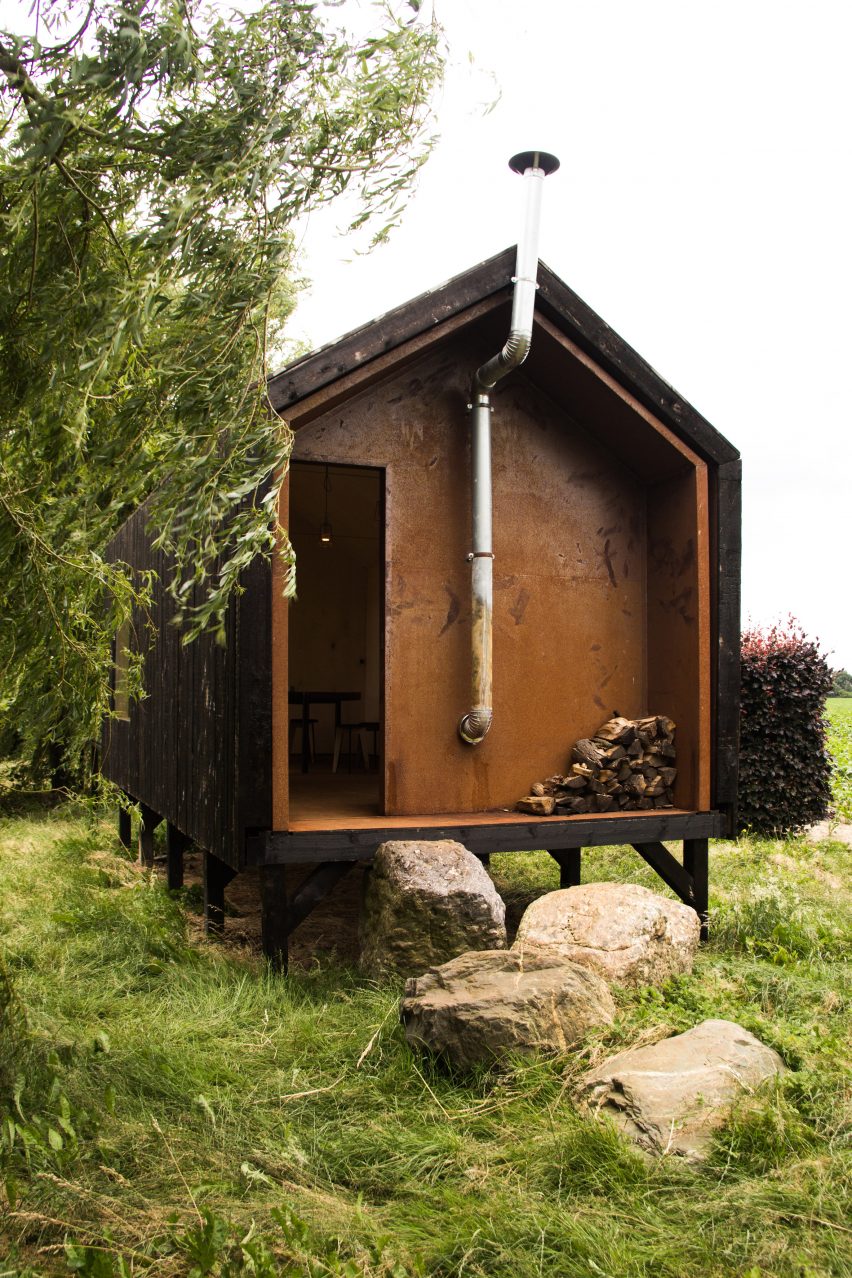
"Because the four of us are living spread over different cities in Belgium, we needed a neat place close to our atelier for brainstorming sessions, and discussing and designing new projects together," Bob Segers told Dezeen.
"So why not do it in an self-designed and self-build inspiring surrounding?" he added.
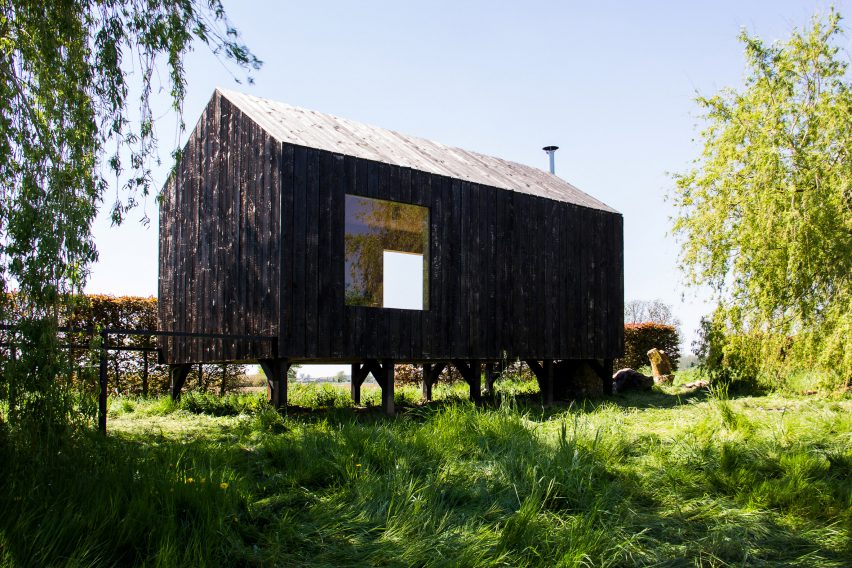
Three of the studio's four walls and the roof are joined together, and mounted on heavy-duty wheels and rails.
The structure slides back to create an open-air space for summer meetings, but can also be closed to create a cosier and more intimate setting during winter.
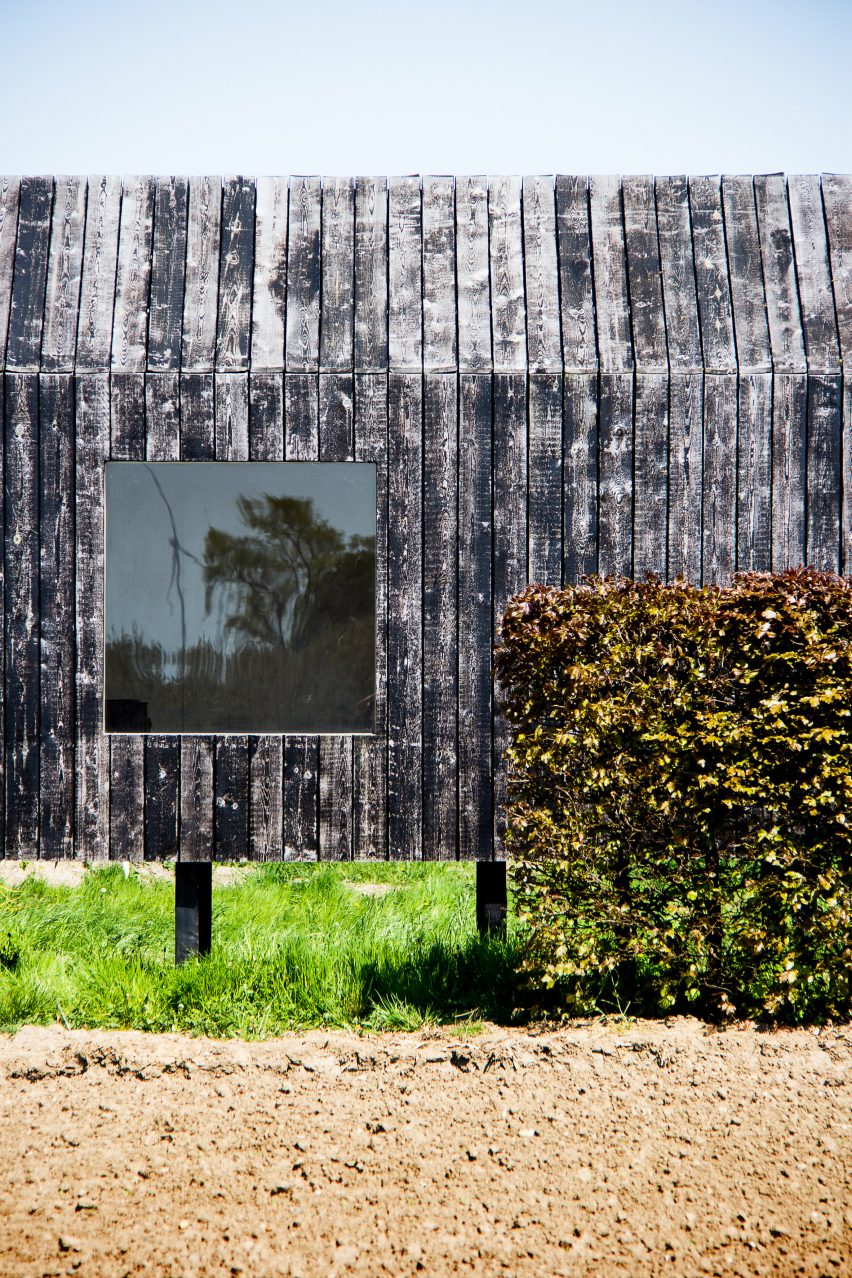
The floor and one gable wall are made from sheet metal and fixed in position.
The whole structure is slightly raised above the ground on stilts to give the designers a better view over the fields.
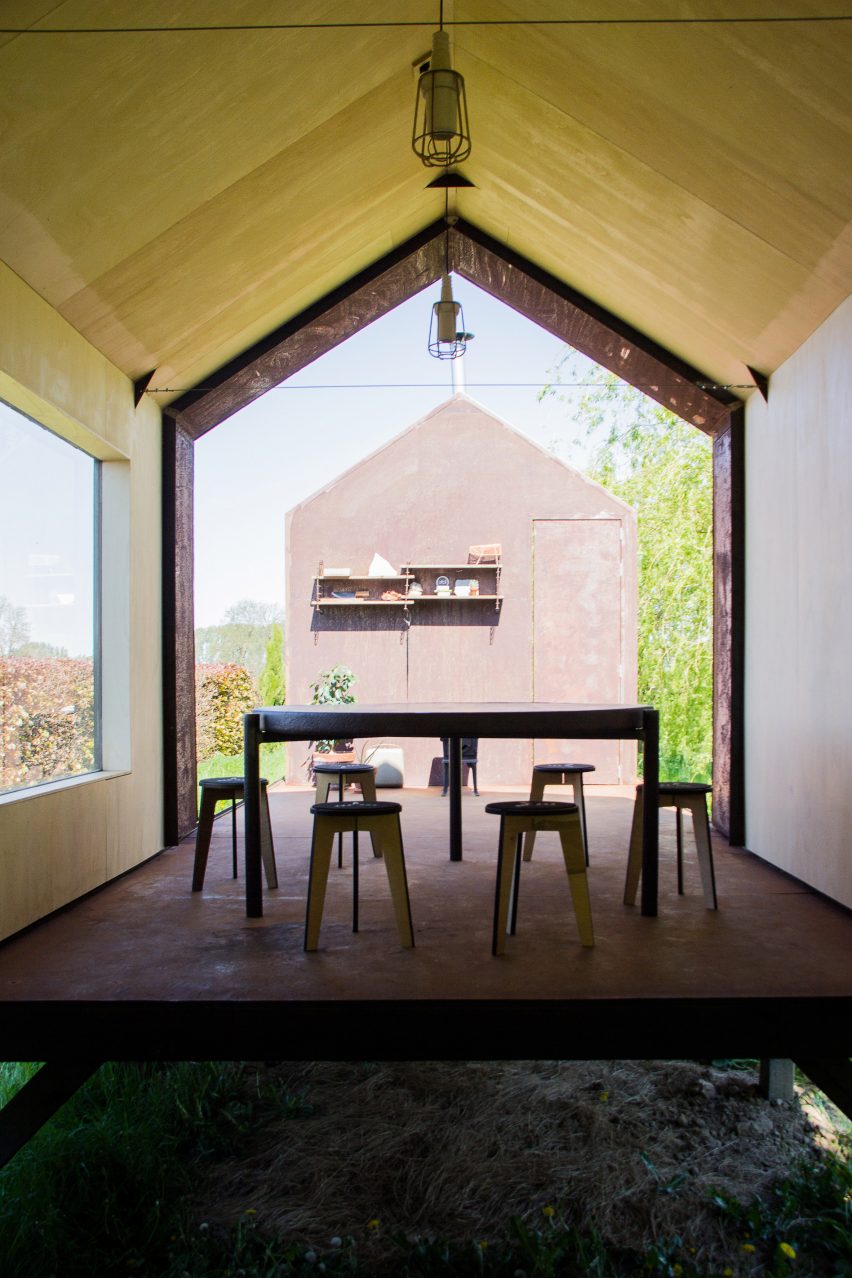
"We wanted to create a room where you can easily switch from indoor to outdoor," said Segers. "The view from the inside of the pavilion to its environment was a very important aspect when we were designing the pavilion."
"So to slide away half the pavilion seems to be the most logical choice," he added. "And let's face it. After a hard day's work, everybody likes a cold beer on terrace with the sun on your face looking at beautiful scenery."
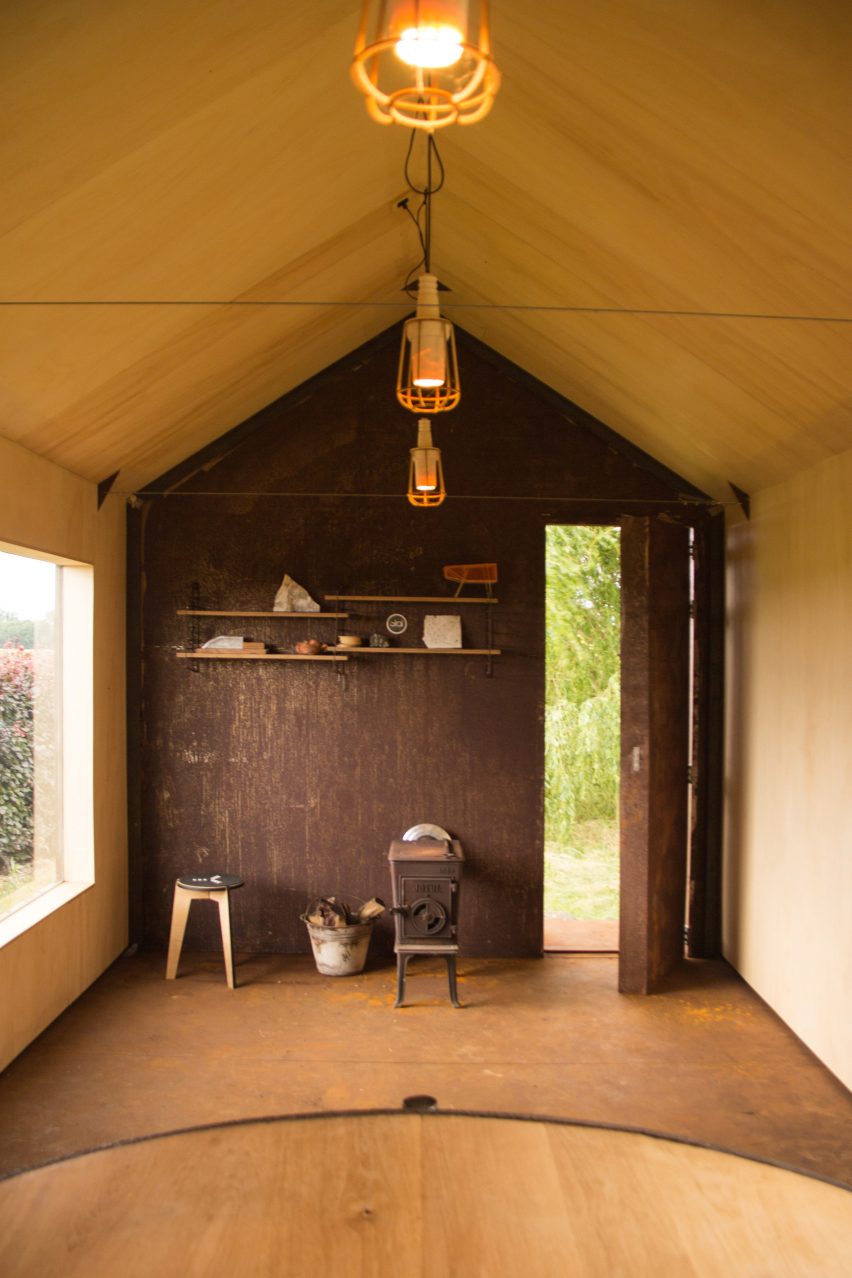
The walls are made from planks of timber blackened using a Japanese charring technique called shou sugi ban. This preserves the timber without the need for chemical treatments or paint.
"For us shou sugi ban was the perfect finish, an environmentally friendly way to preserve timber," explained Segers.
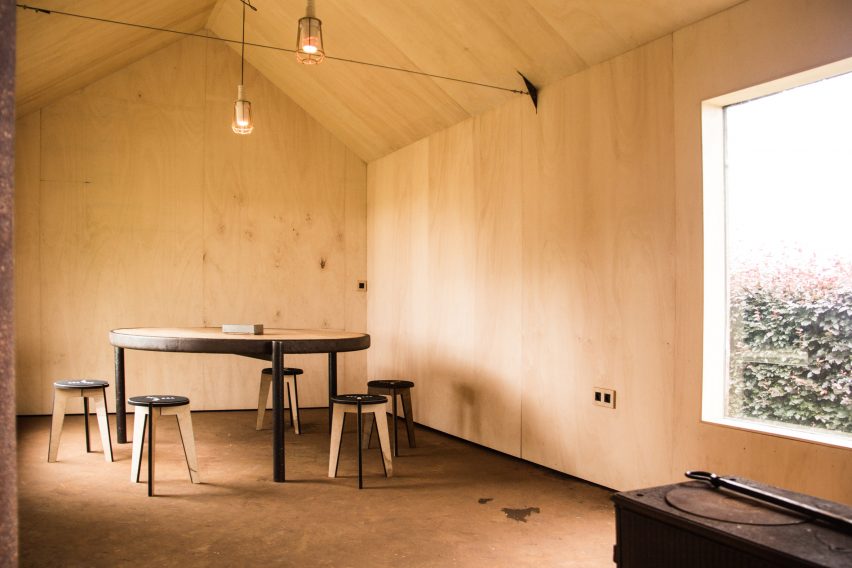
"We wanted to give the pavilion a characteristic but still natural look," he added. "The finish of the pine cladding therefore was very important. We wanted to respect tradition and it surroundings."
Subscribe to Dezeen's YouTube channel for the latest architecture and design movies
While the technique originates in Japan, it has become increasingly popular among architects in both Europe and America.
Recent examples include a writer's cottage in Scotland featuring scorched larch cladding and a pair of holiday homes in Iceland.