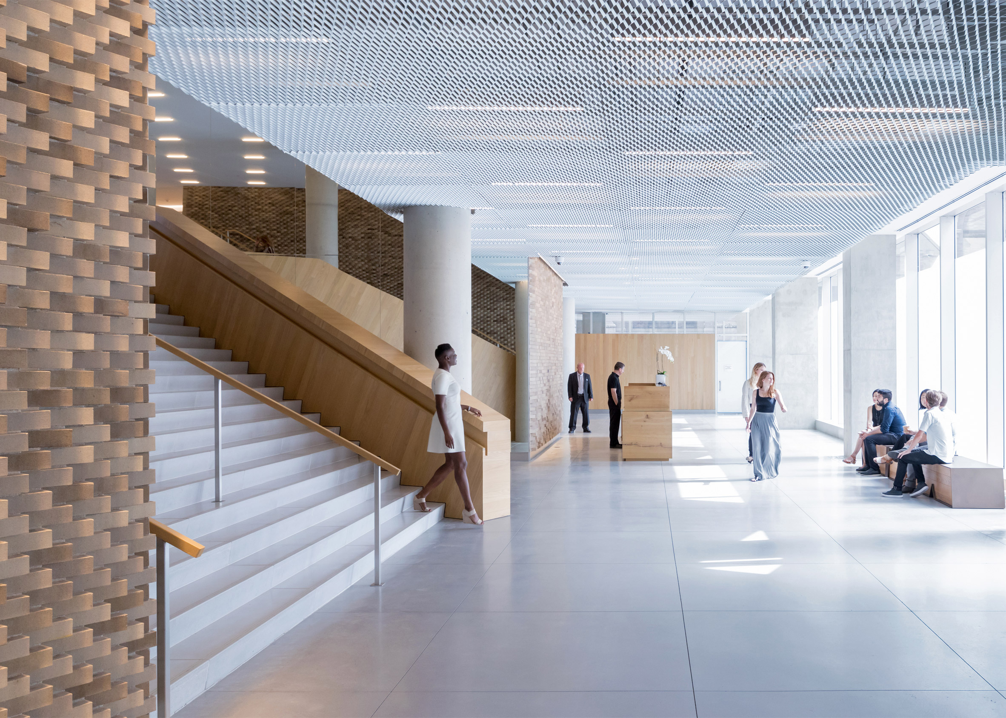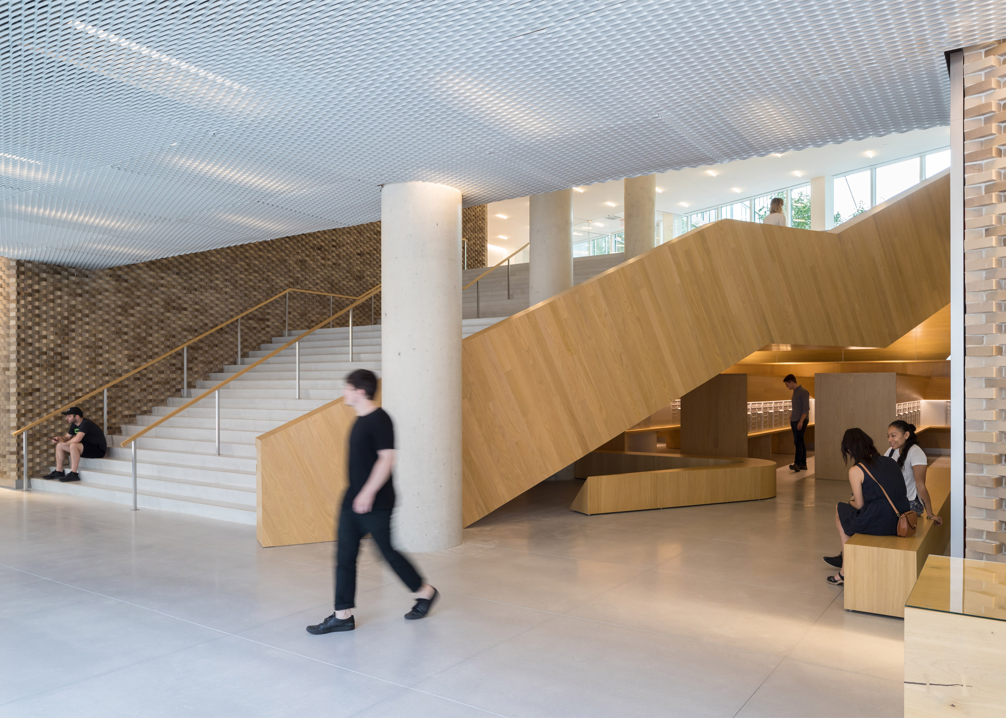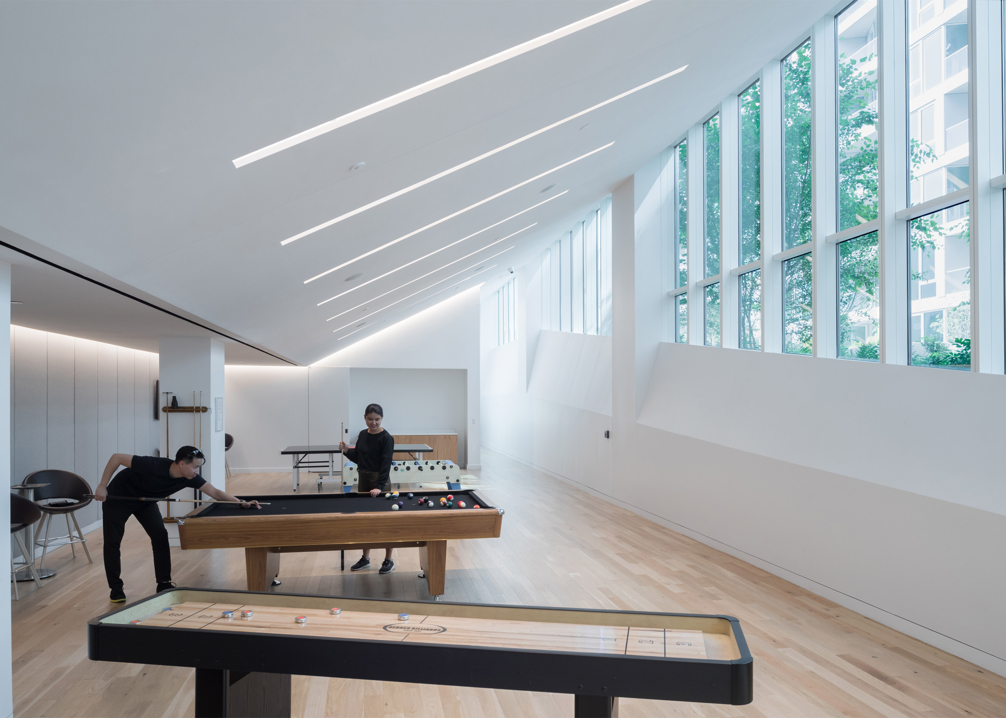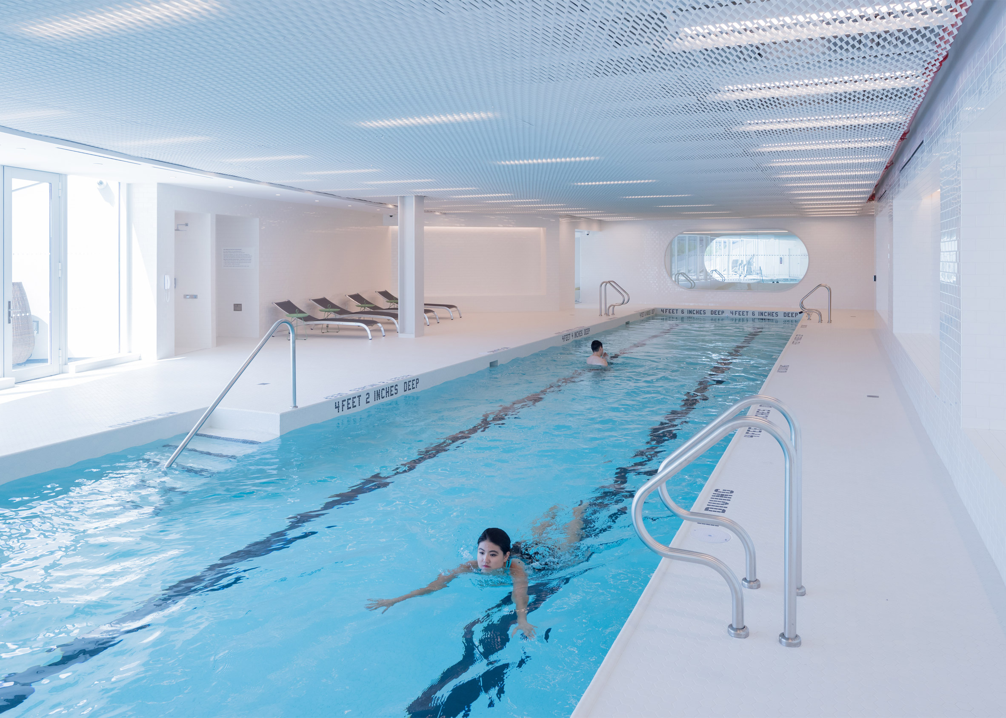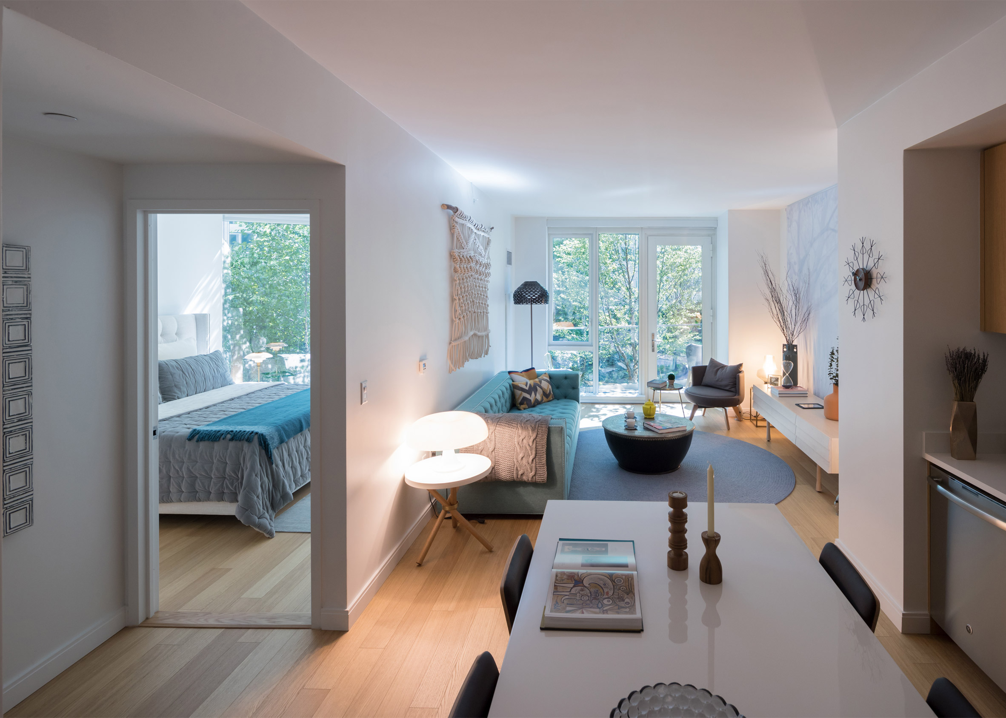The Via 57 West "courtscraper" by Bjarke Ingels' firm has completed on Manhattan's West Side and is shown in these images by photographer Iwan Baan (+ slideshow).
Baan has captured BIG's first finished project in New York, following a series of photos showing the tetrahedral apartment building shot by Montse Zamorano.
Baan's aerial images show the structure, which is designed to maximise views of the Hudson River from its units, among Manhattan's many towers and dense grid.
Described by Danish architect Ingels as a courtscraper in a 2014 interview with Dezeen, the building is organised around a courtyard that has the same proportions as nearby Central Park.
Its form slants dramatically from almost ground level at three corners up to a 467-foot-high (142-metre) point in the northeast.
This angled facade is clad in metal panels and punctured by balconies, while the vertical sides mainly comprise glass.
Via 57 West contains 709 rental properties and 142 units designated as affordable housing. Tenants began moving in as early as March 2016, but the building has only just officially completed.
Amenities for occupants include an indoor basketball court, swimming pool, fitness centre and screening room, while 45,000 square feet (4,180 square metres) of retail space is spread across the ground floor.
Ingels also designed a chair produced by Danish brand Fritz Hansen for the building's lobby and lounges.
Originally founded in Denmark, BIG set up a New York office to work on a growing number of projects in the city and across North America.
These include a major residential development in downtown Toronto and stadium for the Washington Redskins football team.



