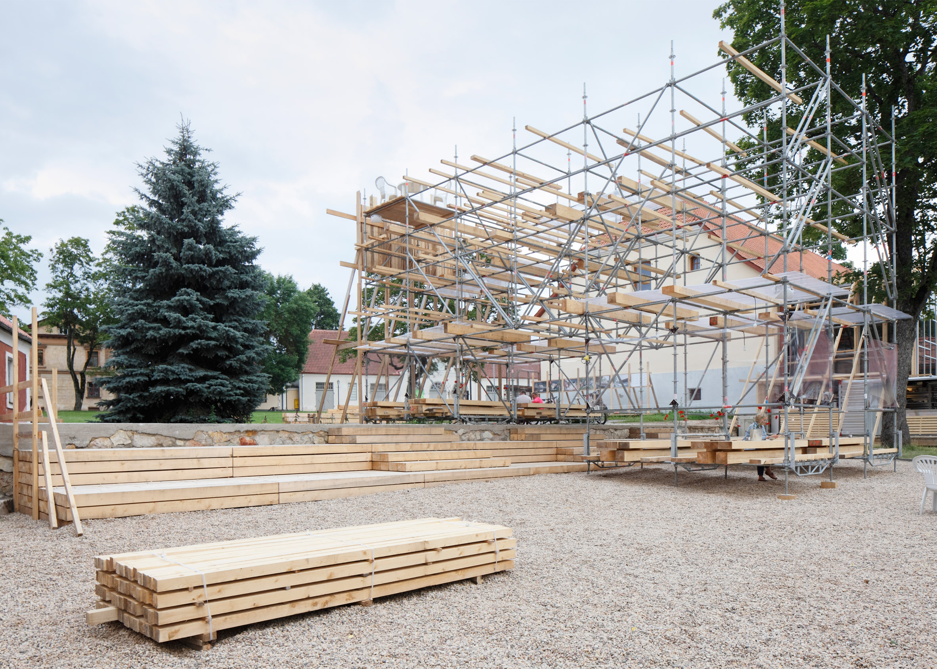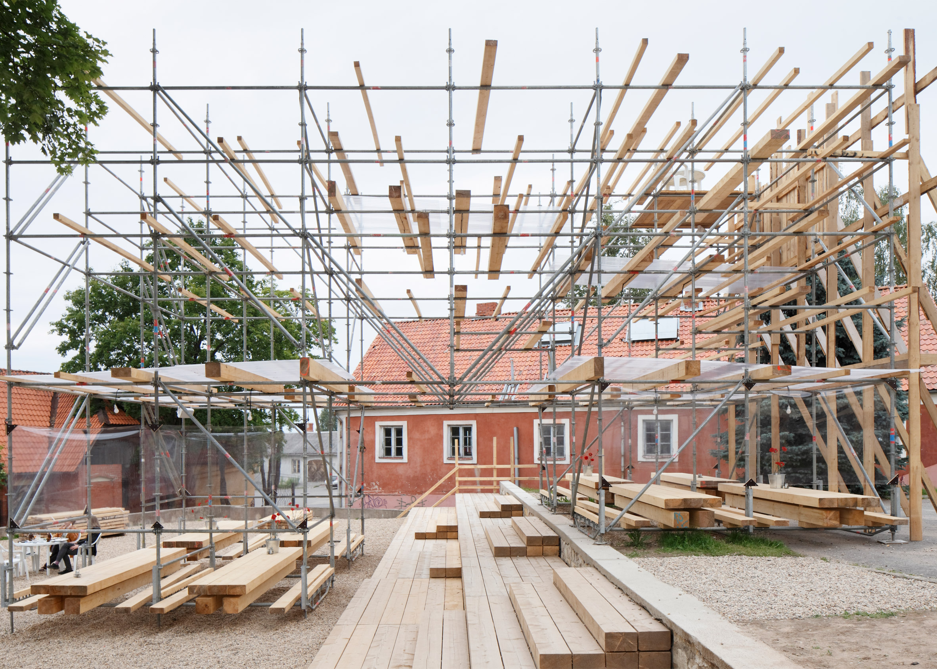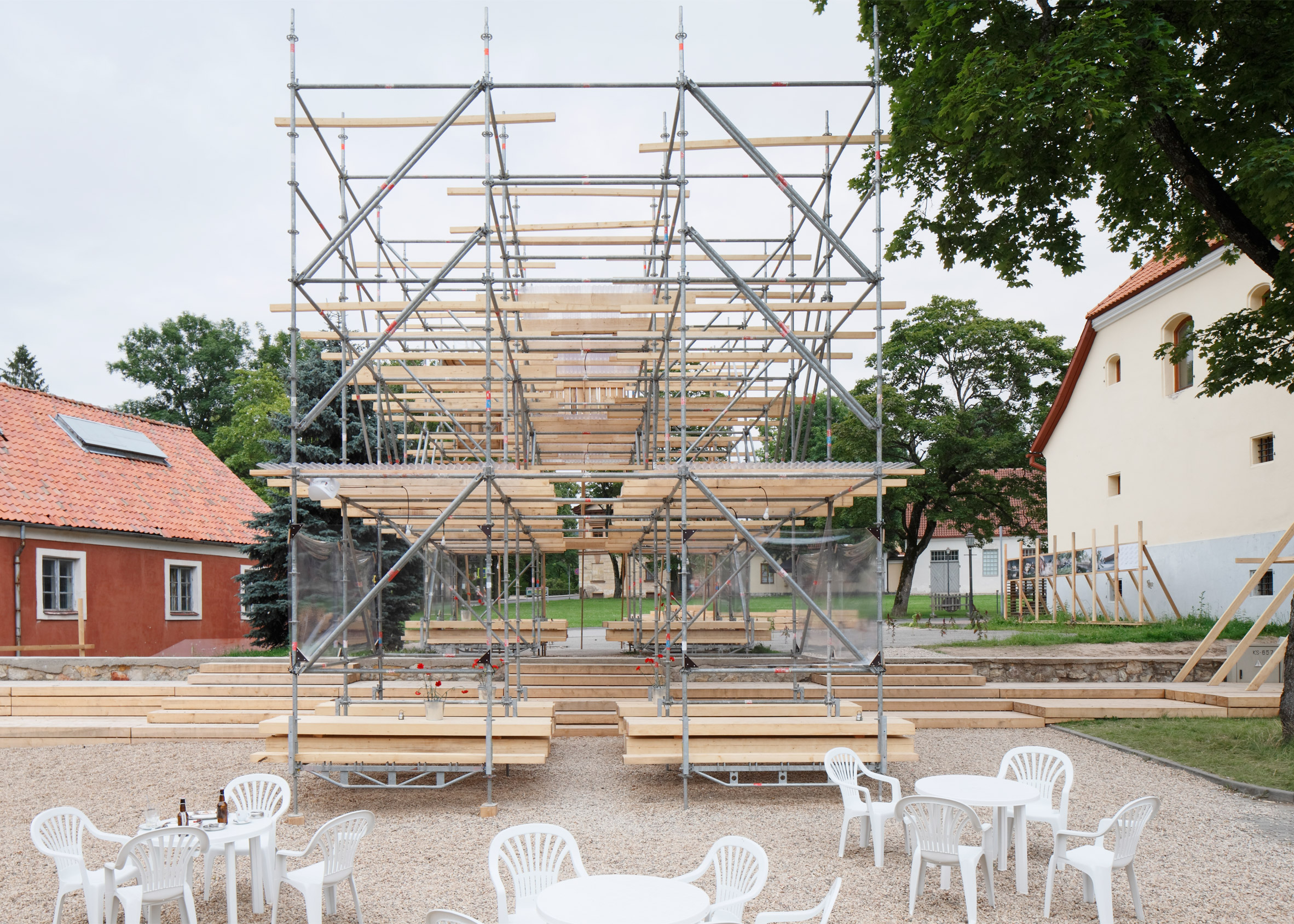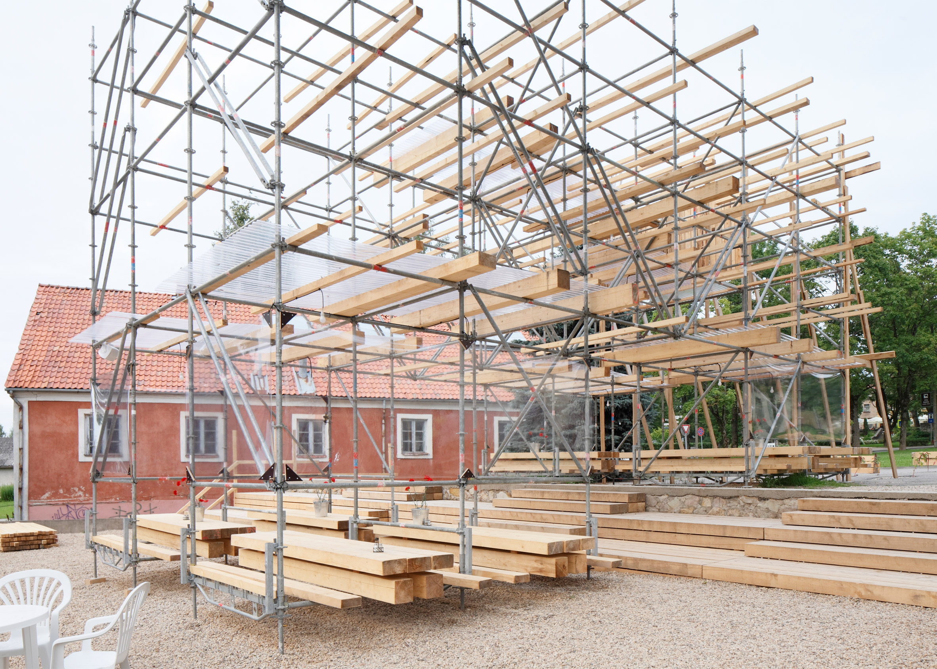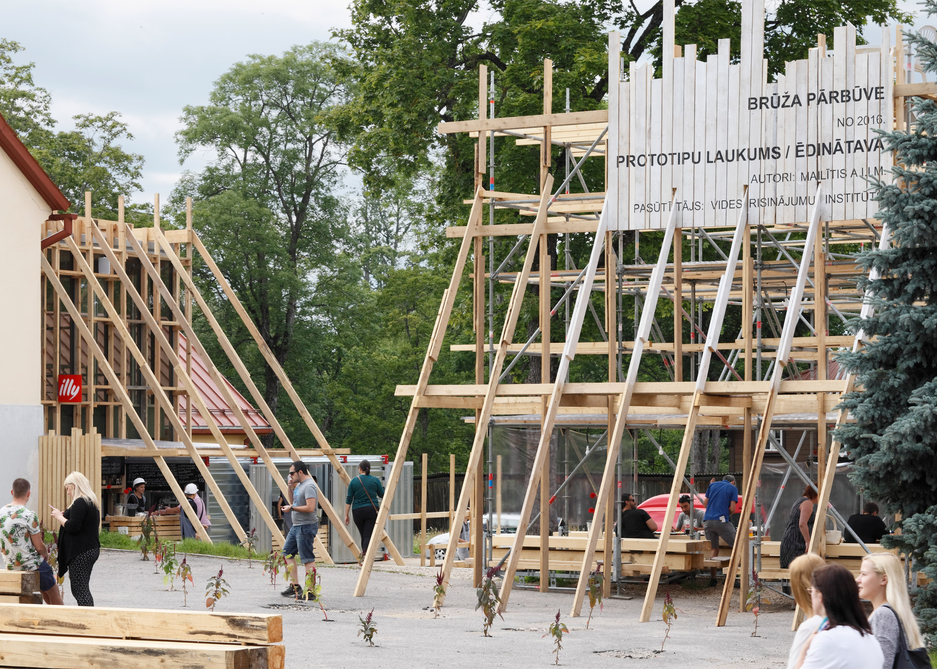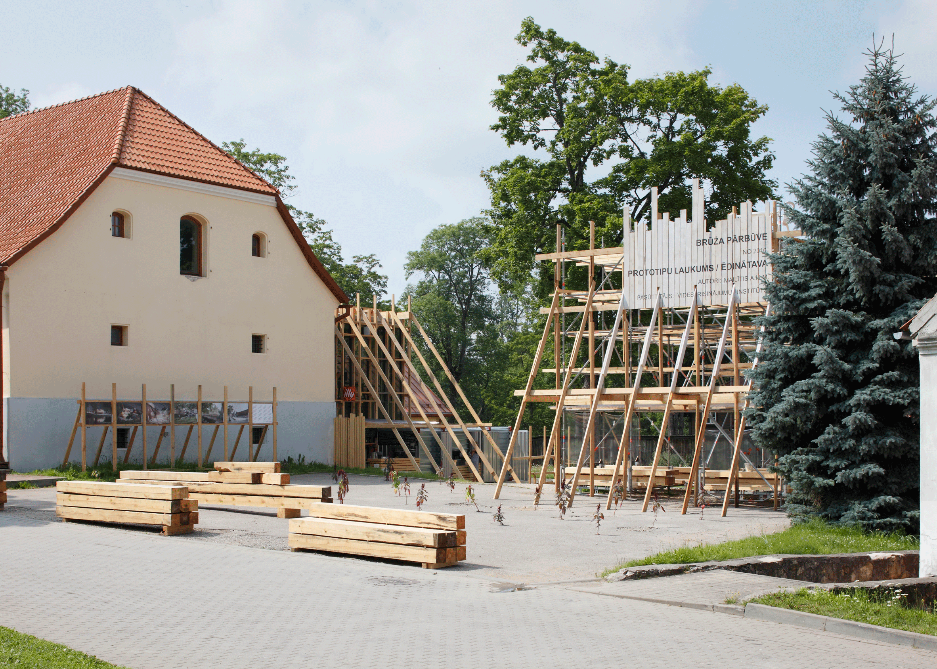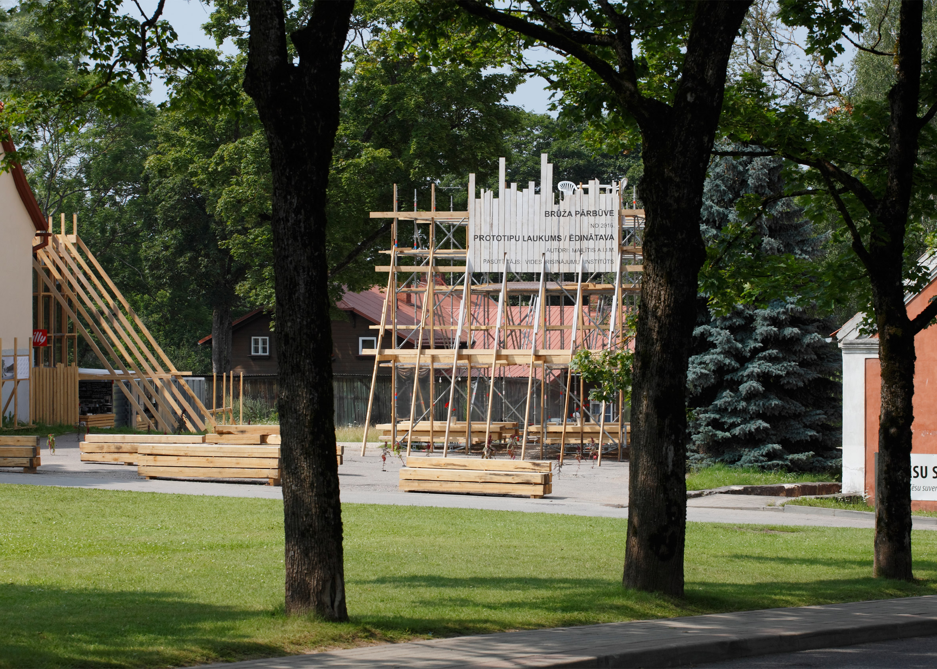Riga studio Mailītis AIIM has used scaffolding poles, timber planks and corrugated plastic to create this events pavilion – one of three temporary structures built in the grounds of a former brewery in Latvia (+ slideshow).
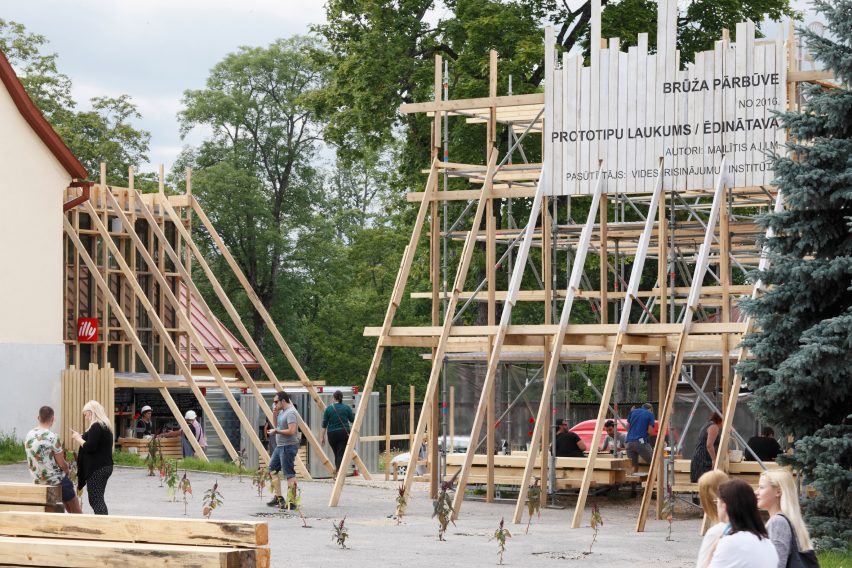
Prototype Square is one of three scaffolding-like pavilions at the Cēsis Beer Brewery, which Mailītis AIIM is transforming into a science and arts hub.
The brewery will remain open to the public throughout its ten-year transformation, so the architects wanted to test how a construction site can be used for public activities.
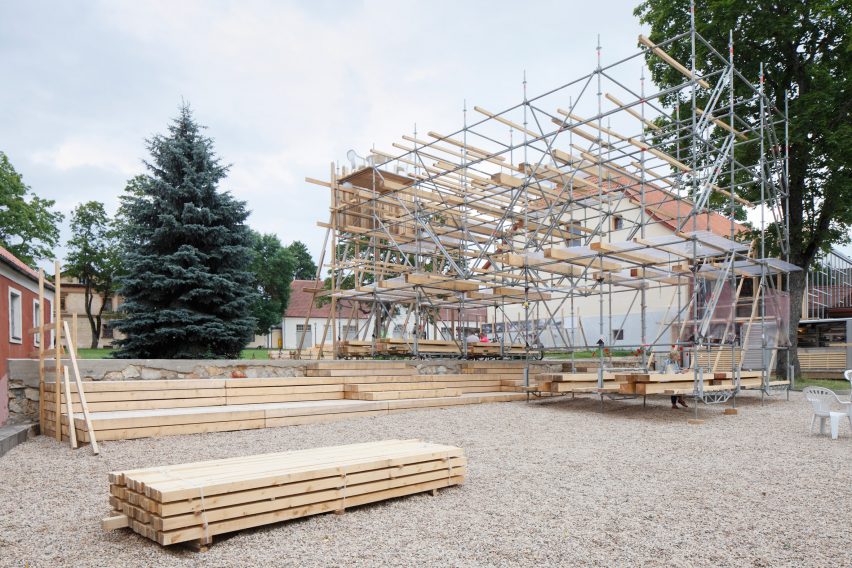
The team removed a wall dividing the brewery and Cēsis' town centre, creating a large square to assemble the installation.
Diagonal pieces of timber support the scaffolding structure, which is designed to act as an entrance to the site and be used as a canteen and concert stage.
"The square is made as an entrance that restores the ever-existing historical connection from the Cēsis Castle Square to the brewery," said the architects.
"The main architecture image resembles a construction site where assemblage of the scaffolding, sawn timber and gravel becomes the main aesthetic elements of the square," they continued.
Different sized planks of wood are arranged throughout the frame to support the corrugated plastic roof.
Large wooden sleepers form steps connecting the two levels of the site, as well as benches and auditorium-style seating.
Underneath the canopy more sleepers are laid out on the scaffolding to create tables and chairs for a canteen, lending the structure the appearance of a "large rack for drying wood".
Mailītis AIIM aims to build a different structure in the square each year of their renovation of the brewery.
"It will present the idea of slow architecture where the process of rebuilding will become a public event and an architectural image of the reconstructed brewery," the studio explained.
Prototype Square will be open to the public until the end of October 2016.
Mailītis AIIM architects Austris Mailītis, Andra Odumāne and Reiji Kobayashi also worked with 13 students to design and build a second scaffolding-like pavilion for the site, while another group of architecture students created a train-inspired party pavilion for the brewery.
Photography is by Ansis Starks.

