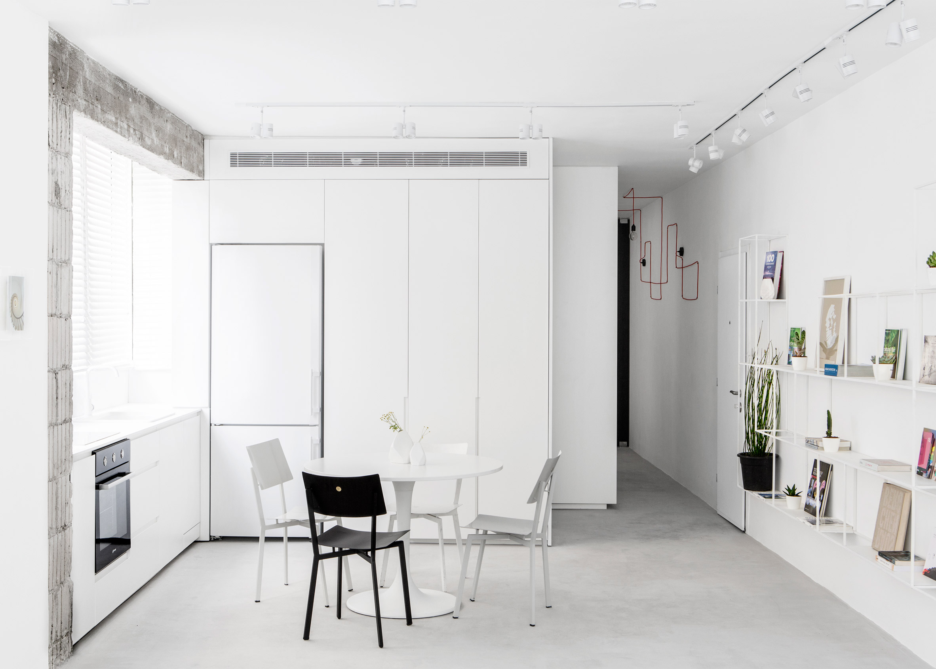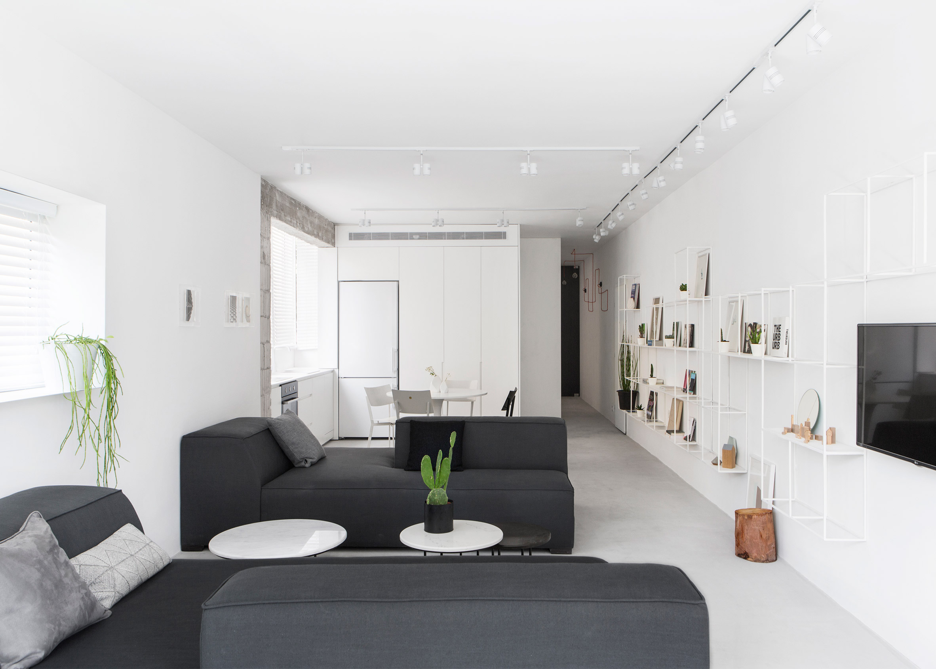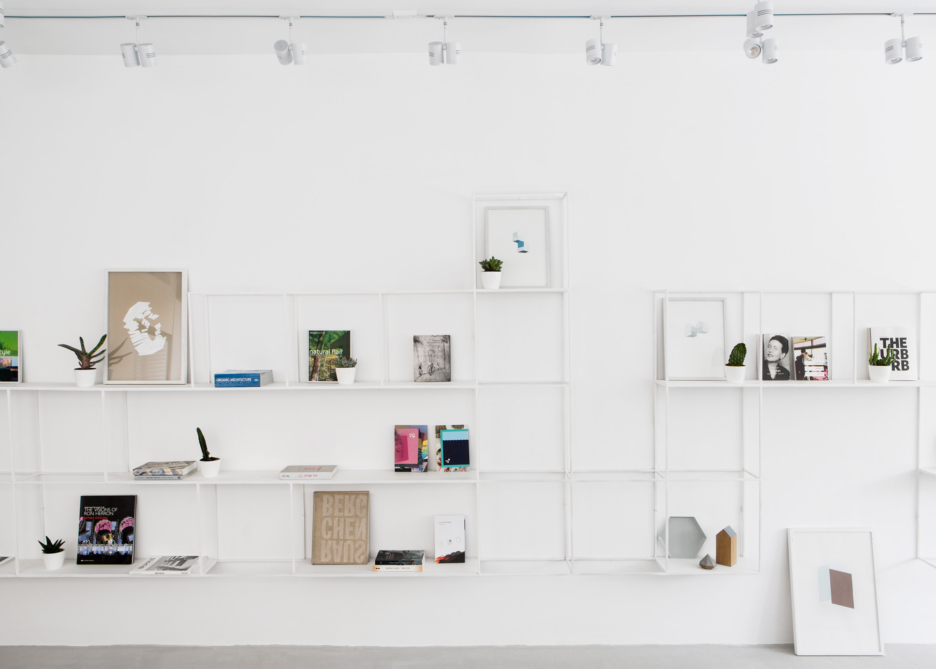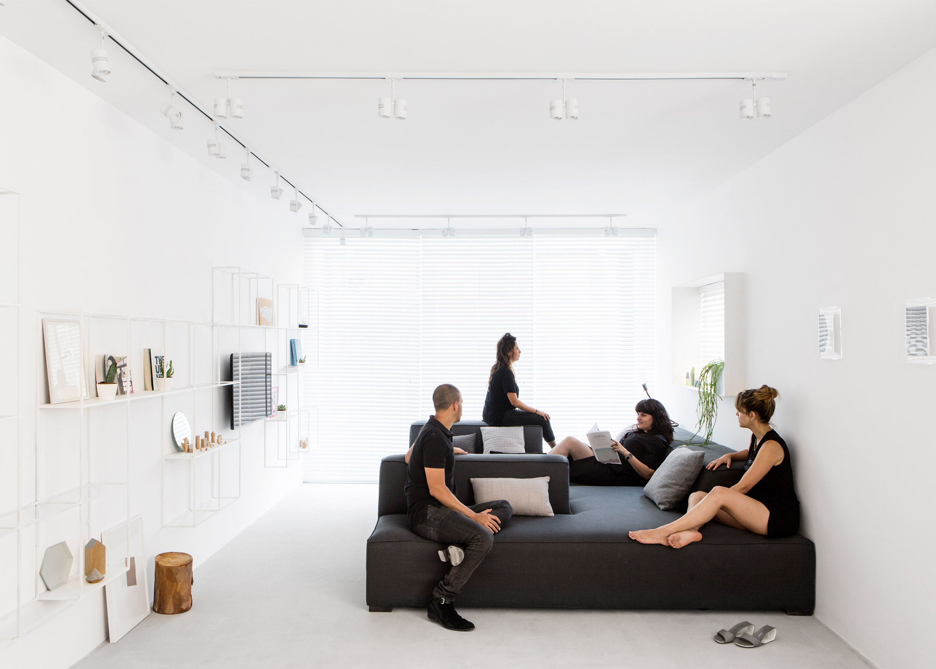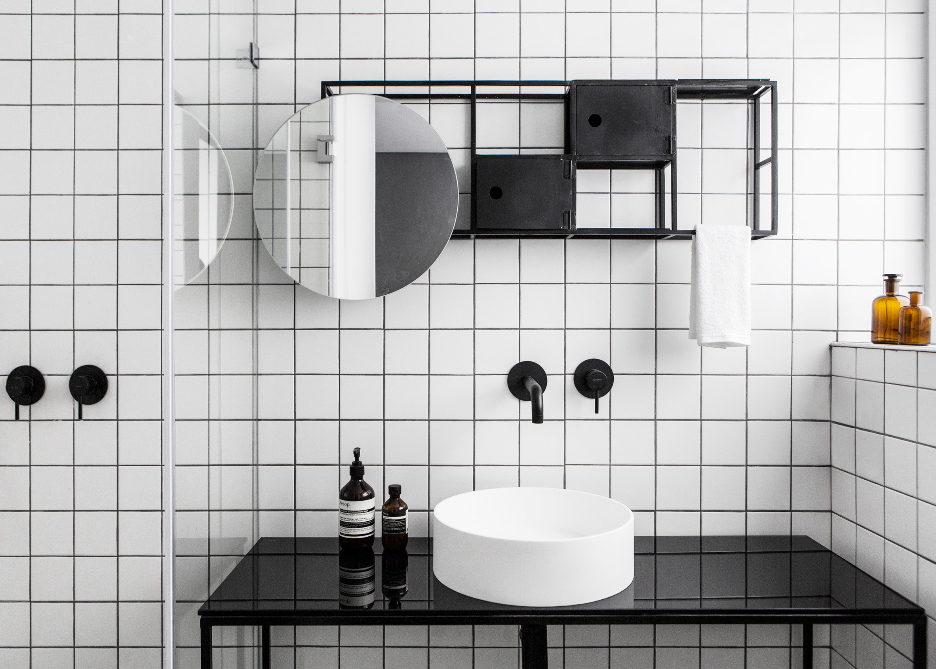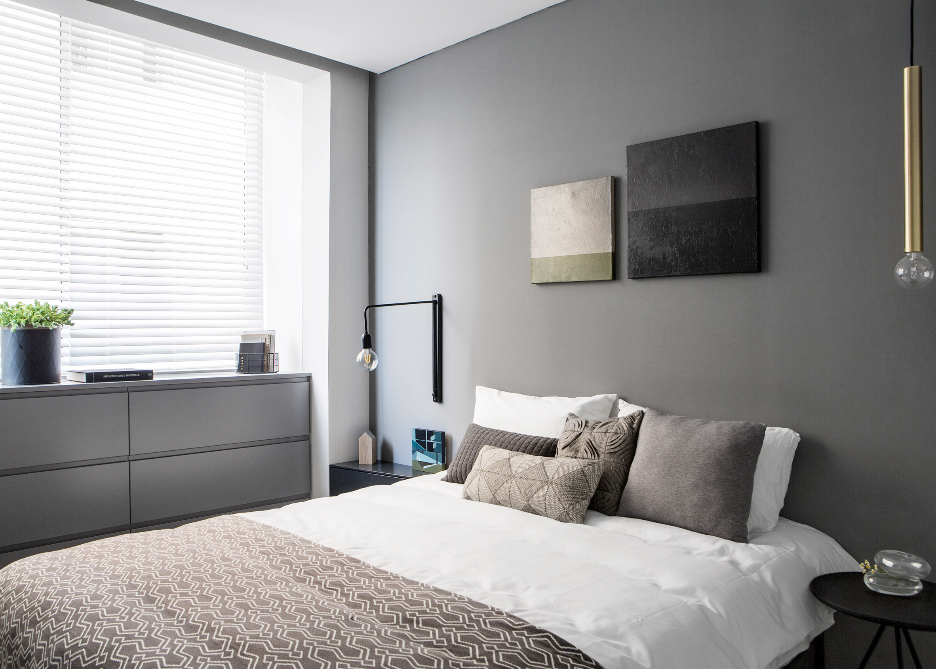Geometric metal fittings extend out from the wall in this pared-back Tel Aviv apartment, created by Israeli interior designers Yael Perry and Dafna Gravinsky with architect Amir Navon (+ slideshow).
Located in the centre of the city, the long and narrow apartment is a holiday home for a family that likes to entertain guests.
The designers wanted to create a "minimalist, airy space" punctuated with interesting elements, like metal grid shelving and protruding lights.
They began the project by dividing the elongated apartment – 19 metres in length and just 3.7 metres in width – into a grid-like floorplan. The grid idea was then carried through into the rest of the renovation.
"The apartment was redivided as a grid structure which maximised the apartment potential," Perry told Dezeen.
"The grid became the conceptual design of the project and is evident in the design spaces of the apartment, furniture, lighting and styling."
Both bedrooms – each with its own en-suite bathroom – are stacked behind a long, open-plan living space that ends in a small outdoor terrace.
An eight-metre-long grid of thin shelves runs along one wall of the living area. It is made from iron with a white finish, a material that recurs in the room's window frame.
Like all of the lighting and furniture in the apartment, the shelves were custom-made by the designers. Grid shelving – this time coloured black – also makes an appearance in the bathrooms.
In the hallway, the designers arranged a red power cable into a geometric structure on the corridor wall and ceiling, while in the guest room, the red cable returns in two matching pendant lights on either side of one of the beds.
The master bedroom features a black light fixture that extends from the wall, as well as a low-hanging brass pendant.
The designers also created a living room setting to match the needs of the clients, who enjoy entertaining in the 80-square-metre space.
"We custom-designed modular sofas for the living room which provides endless seating variations and it can also become one luxurious lair couch," said Perry.
Between the couches are three round marble tables, which can be easily moved along with the sofas.
To keep the space light and bright, the floor is covered with grey microtopping – a modified form of cement coating designed to be used in thin coats – while room dividers and doors are made of semi-opaque glass.
The flat is one of many Tel Aviv apartments to be transformed with contemporary interiors by local architects and designers.
These range from an apartment arranged around a long corridor to Dalit Lilienthal's compact home for a young, growing family.
Architect Navon has collaborated on a number of these renovations, including Ranaan Stern's sprawling, four-bedroom apartment and Maayan Zusman's petite home filled with custom storage.
Photography is by Itay Benit.

