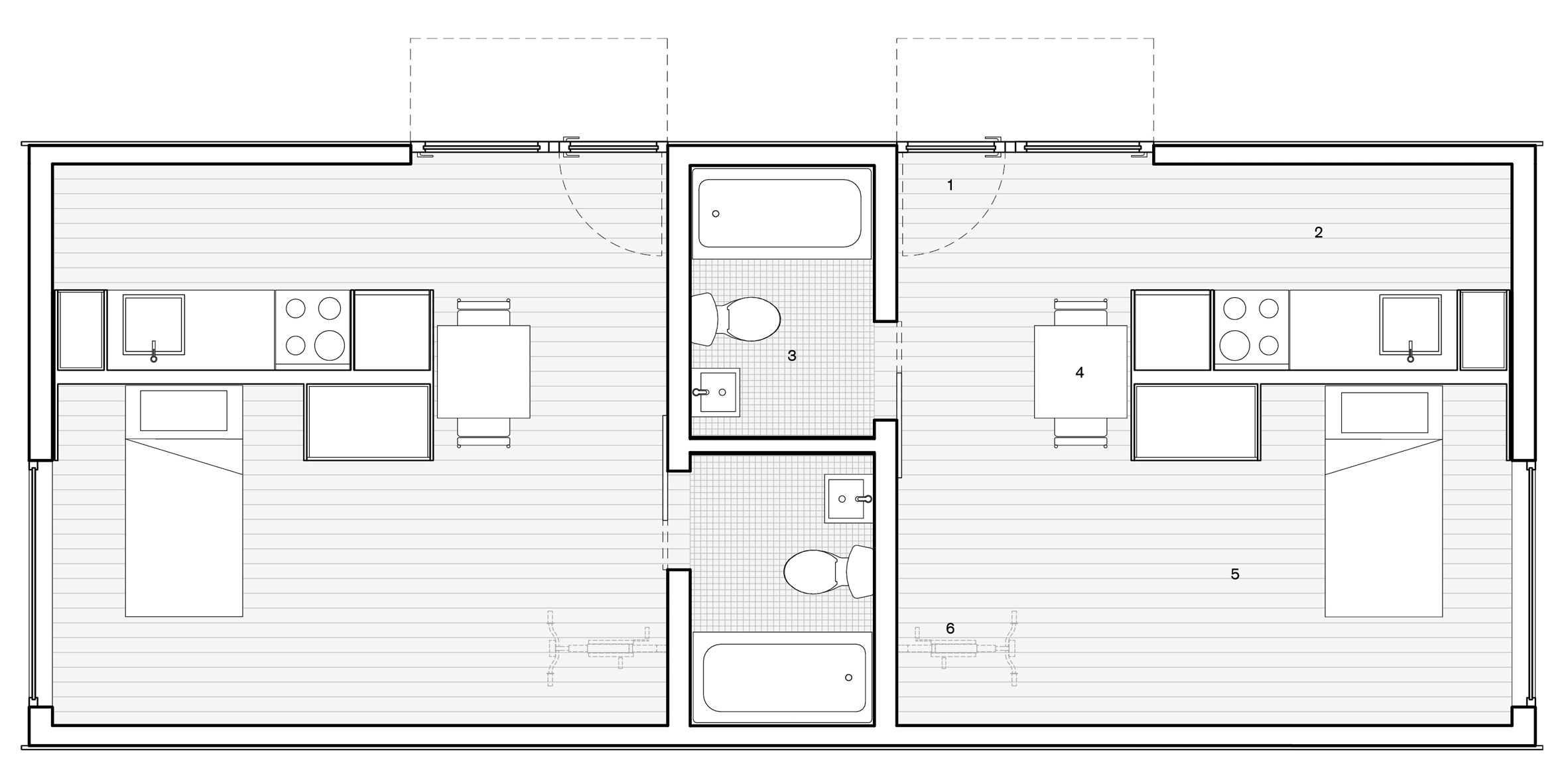Architecture Building Culture adds housing units to recovery centre in Portland
Portland studio Architecture Building Culture has created a gabled structure to accommodate more residents at a local communal home for single mothers (+ slideshow).
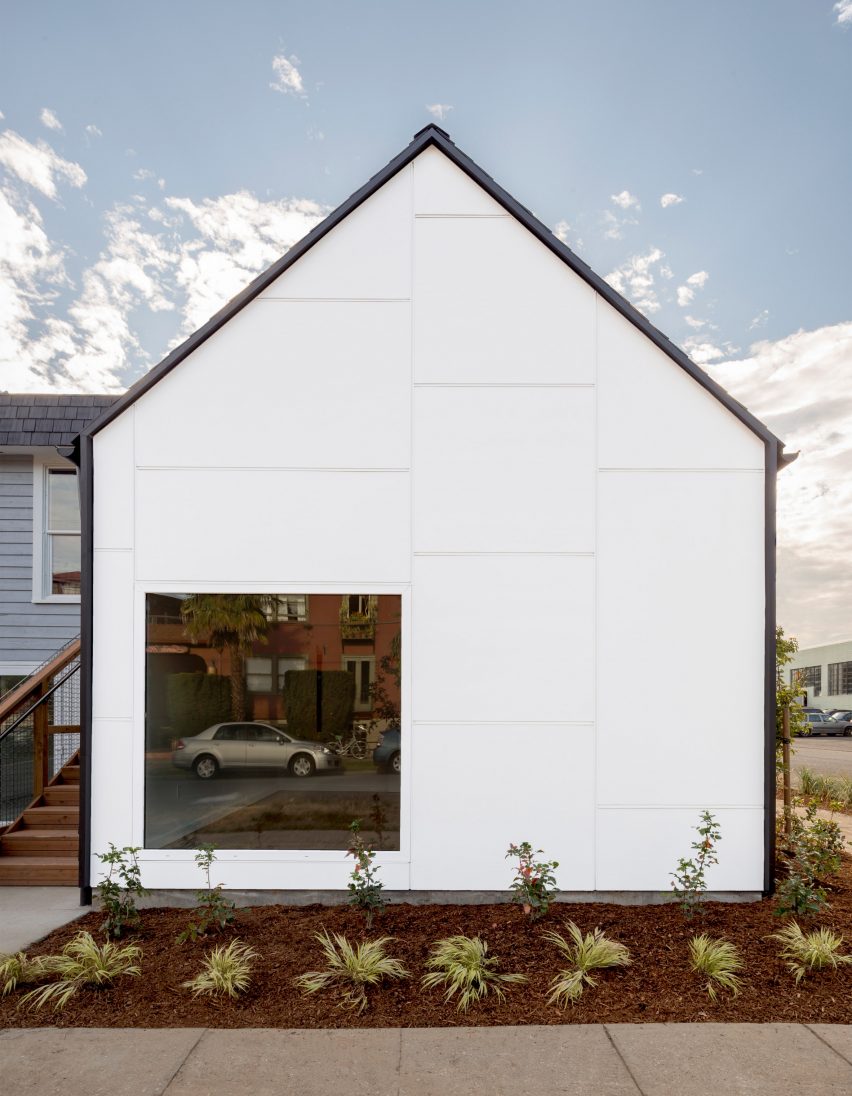
The new building houses two compact studios for Laura's Place, a transitional housing facility for patients discharged from the Letty Owings Center – which provides health services to pre- and postnatal women. It serves an average of 16 women and 16 children every year.
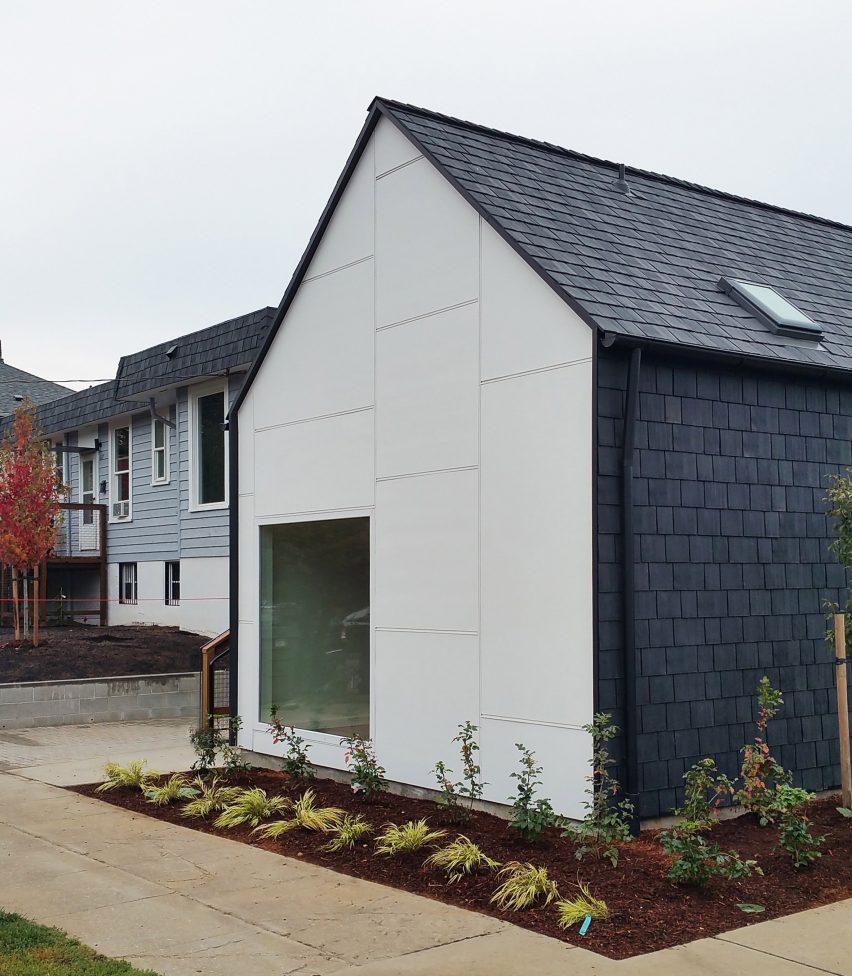
"Laura's Place offers mothers who have successfully completed their treatment programs a communal home where they can take their next step in the recovery process and translate new skills to everyday life," said Architecture Building Culture, which also has an office in Vancouver.
The studio had a tight budget to expand the residential centre, and designed a single simple structure to house the pair of homes.
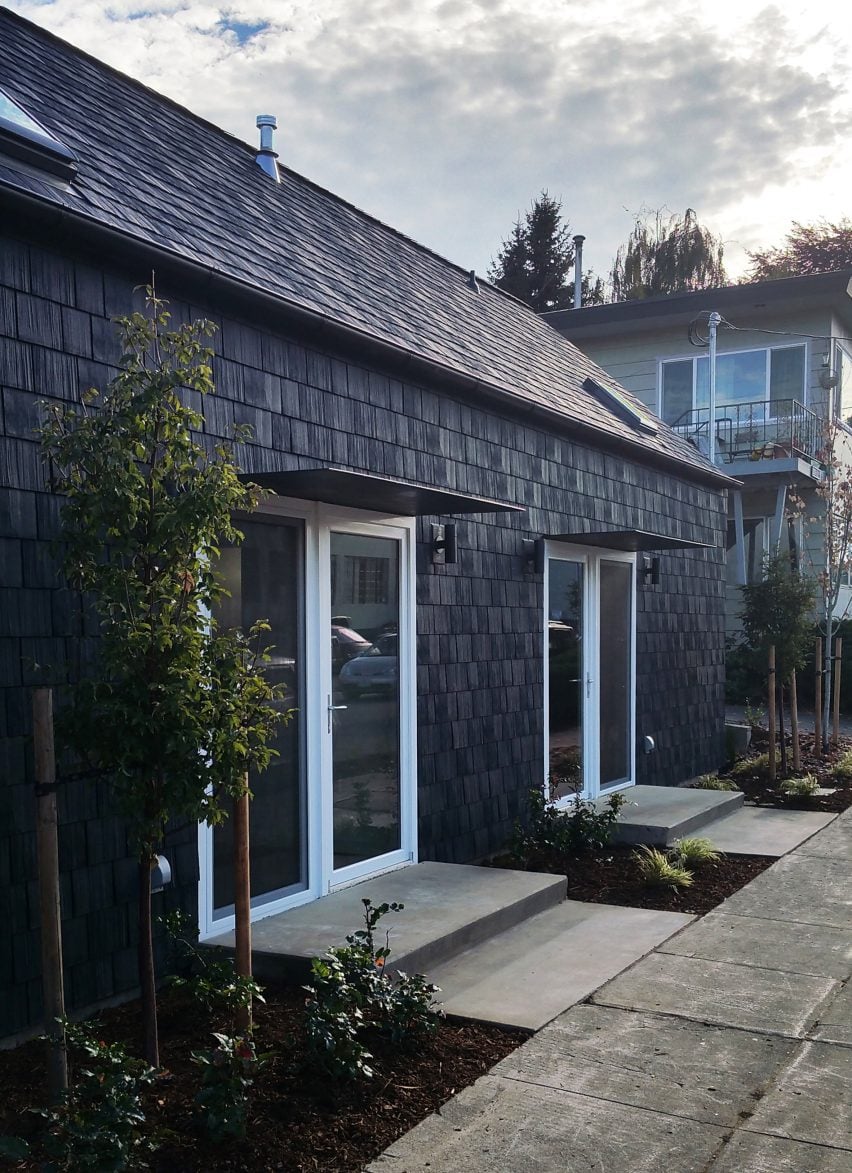
It adds to the four existing units on the same site, which also features a day-lit basement and a garage that has been converted into a common room for residents.
The additional building is positioned at the north end of the patch and orientated to create a more sheltered area directly adjacent to the communal space.
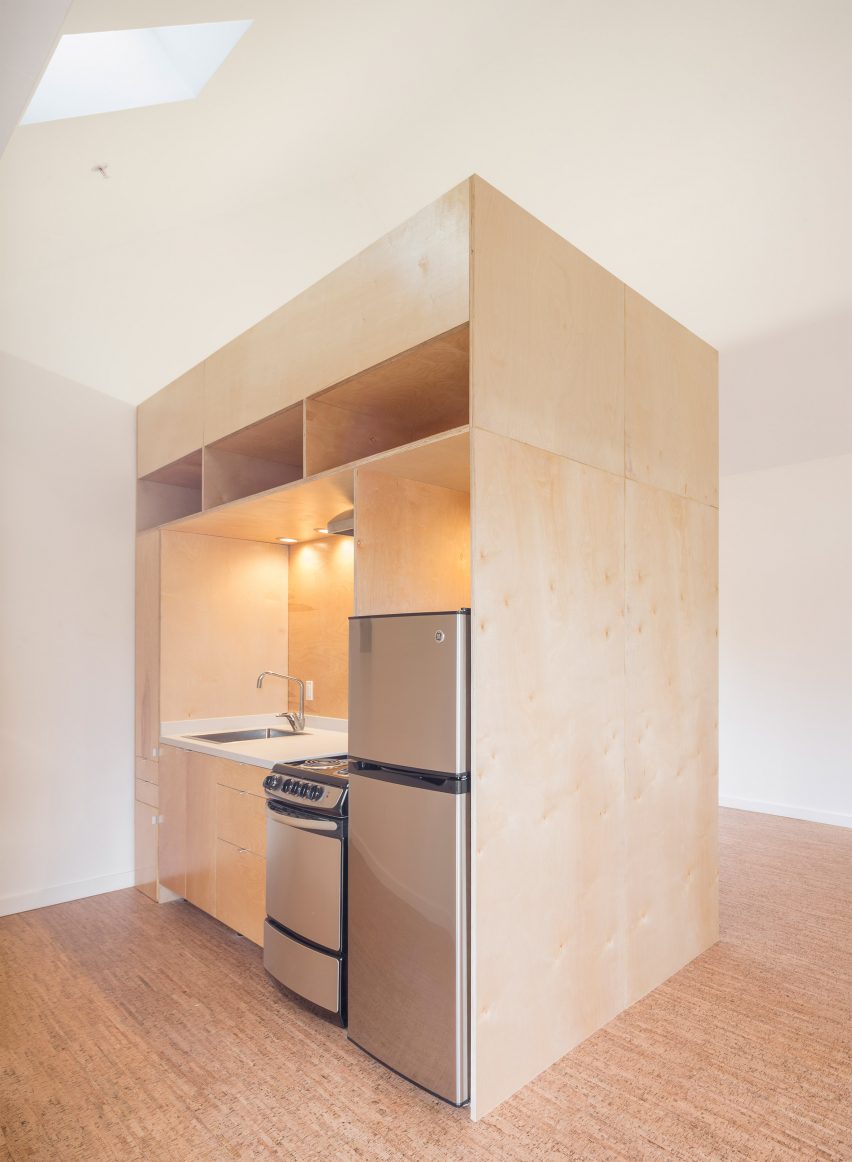
Measuring 330 square feet (31 square metres) each, the new units each comprise a small kitchen, living and sleeping area, and bathroom.
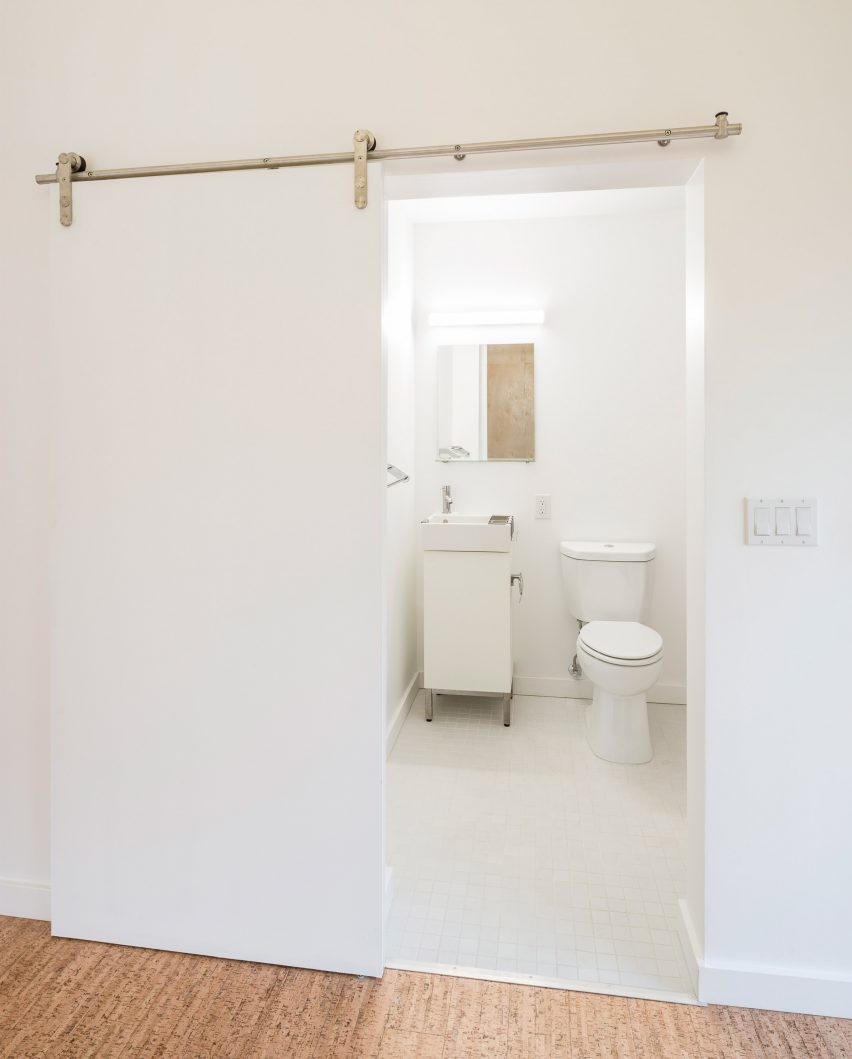
Plywood blocks divide the rooms, housing the kitchen on one side, and living room and bedroom storage on the other.
"In this way the domesticity of each unit is made more complex through the subtle creation of multiple spatial conditions within a simple volume," said the studio.
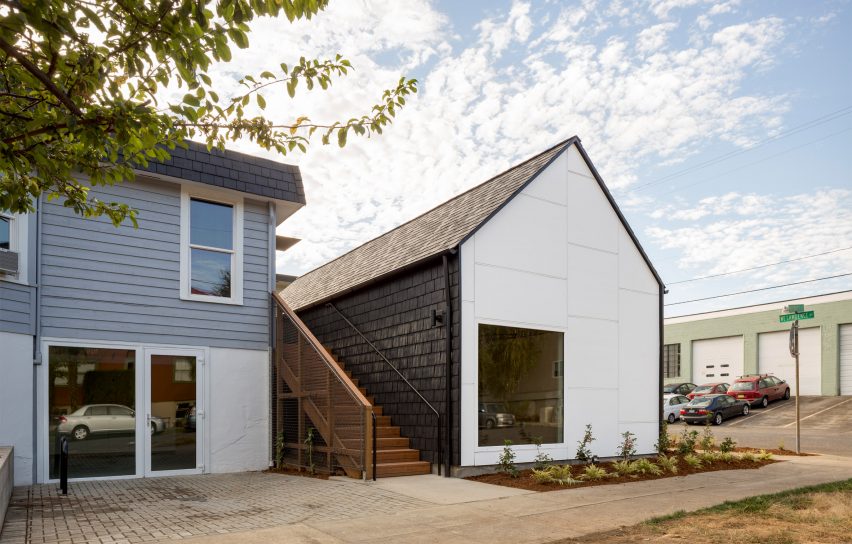
The interiors are kept minimal, with white walls and ceilings complemented by wooden flooring. Bathroom doors are mounted on rails so they slide across the openings to save space.
Outside, dark grey shingles cover the building's longer sides and roof, while its gabled ends are clad with white panels.
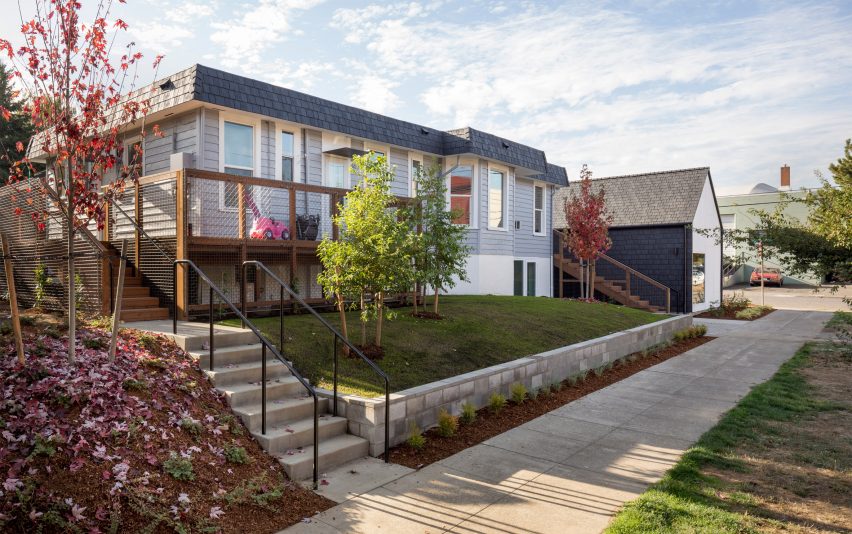
Architecture Building Culture completed the project in part pro bono, and all the windows and doors were donated by the manufacturer.
Photography is by the architects unless stated otherwise.
Project credits:
Architect: Architecture Building Culture
Structural engineer: Nickerson Engineering
General contractor: O'Neill Construction Group
