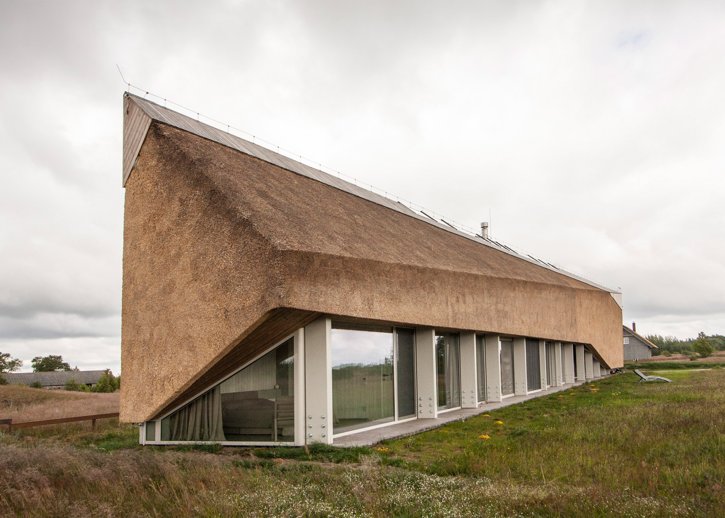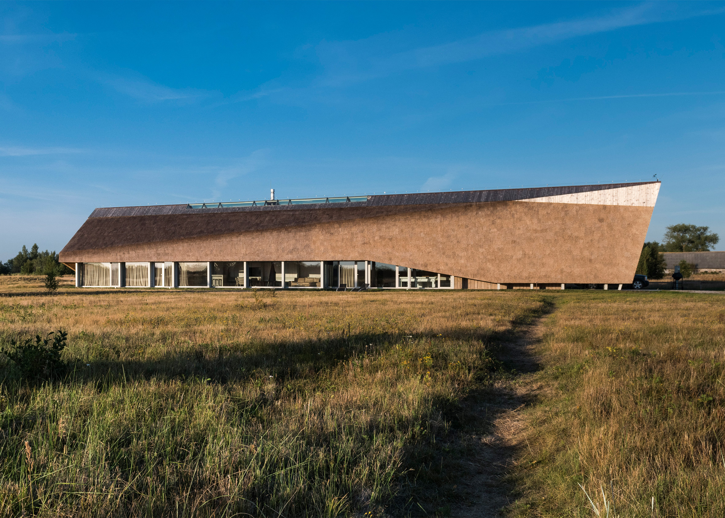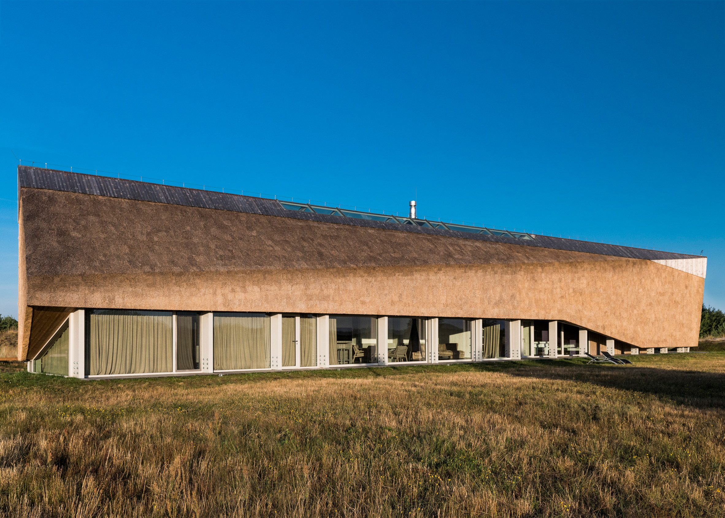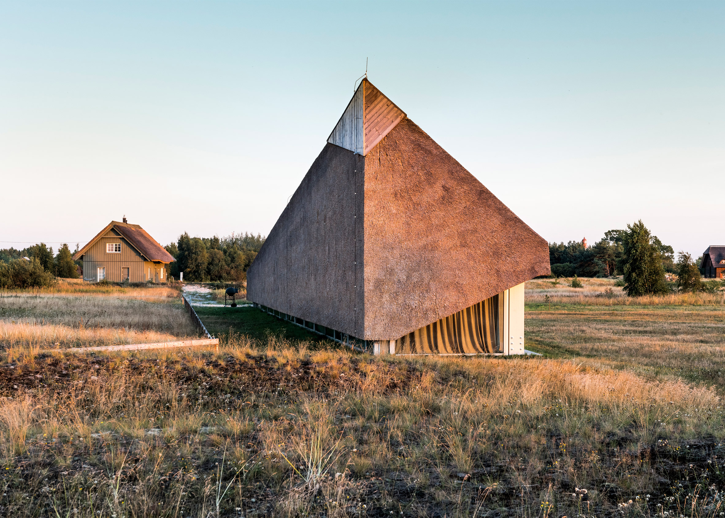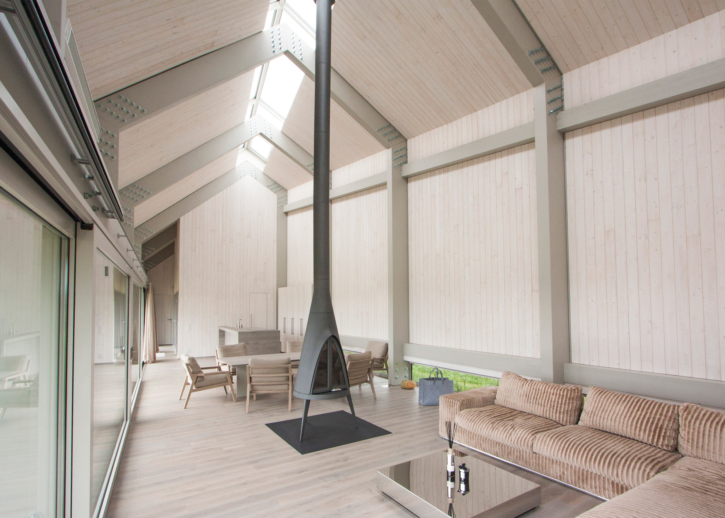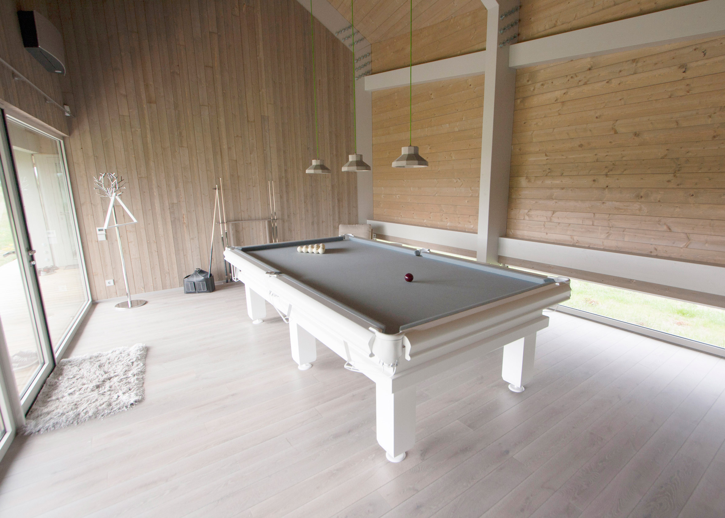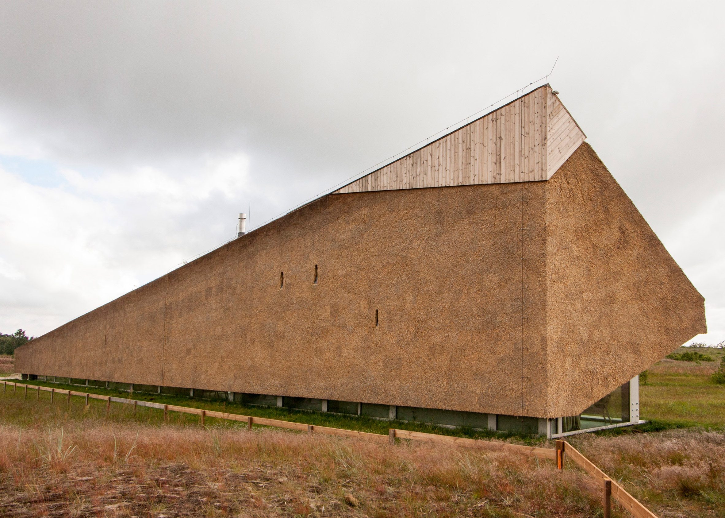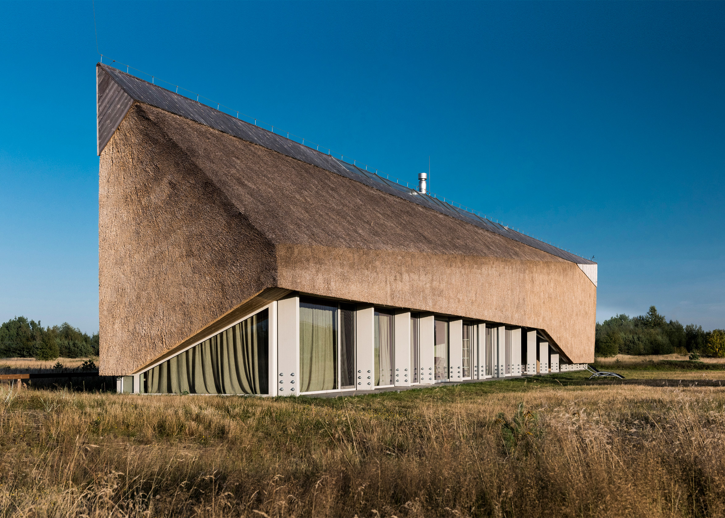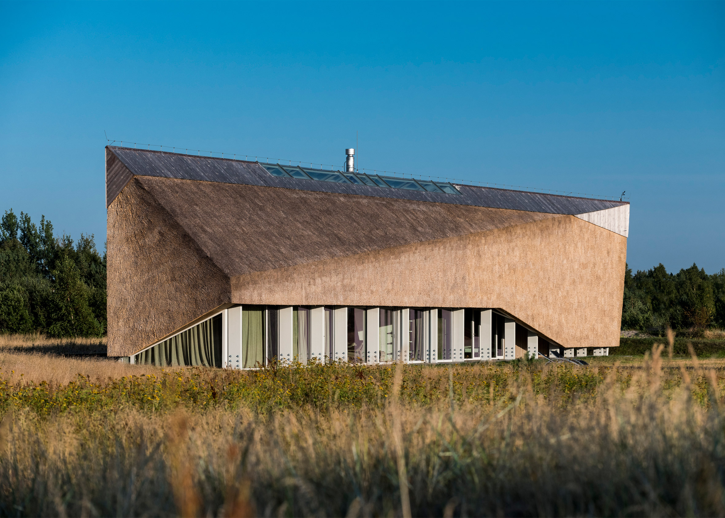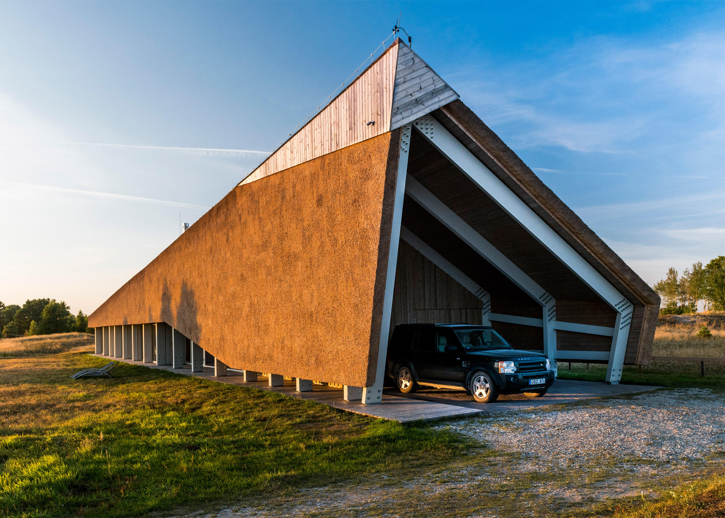An angular thatched roof extends down over this seaside house, which references the grassy dune landscape of Latvia's Pape Nature Reserve (+ slideshow).
The Dune House was designed by Lithuanian studio Archispektras as a holiday home for the owner, an avid kitesurfer, to relax with family and friends.
Its location 100 metres from the Baltic Sea ensures easy access to the water for the owner's hobby. The house's low profile and materials are informed by the surrounding dunes and grassland of the nature reserve, as well as by neighbouring buildings.
"Using reed for roofing is a traditional and local way of covering the building," architect Aidas Kalinauskas told Dezeen. "We took the material and exploited it to the maximum effect by creating a modern shape and covering it in a sculptural manner."
"The use of thatch helped us to create a very contextual building with a strong contemporary character," he continued. "It also reflects the atmosphere of the beach."
The house's faceted form is created by the underlying framework, which comprises sections of laminated timber in gradually altering height and shape. The cladding is predominantly reed hatch.
The frame is left exposed at one end of the building, where a car port is sheltered beneath a steeply sloping section of the roof that reaches down almost to the ground.
The ridge line of the roof is clad in planks of timber. Archispektras inserted skylights into this wooden section of the roof to illuminate the main living areas.
A band of glazing between the ground and the bottom of the thatched roof gives the owners views out towards the sea and the horizon from the interior spaces.
The entire interior is clad in pale pine wood, creating a warm and relaxing environment suited to the property's use as a rural retreat.
"We wanted to make the interior soft, simple and clean," said Kalinauskas. "We believe this kind of spatial experience helps the inhabitants feel relaxed without any disturbing details so they can enjoy the beautiful surroundings."
An open-plan lounge, kitchen and dining area occupy the building's central space, where the ridged ceiling accentuates its lofty height.
The columnar chimney of a wood-burning stove rising from the centre of the lounge is the sole interruption to the airy space, which is over six metres tall. A mezzanine overlooking this room accommodates an additional lounge.
Casual furniture helps to emphasise the relaxed feel of the living area, with upholstered armchairs surrounding a lowered dining table.
At the wider end of the building, a storage space for the owner's surfing equipment and boat is situated beside the car port.
Next to this is a games room with a monochrome pool table and a glazed wall facing into the landscape.
As the building narrows towards the opposite end, a corridor leads towards a bedroom tucked beneath a slanted edge of the thatched roof.
Photography is by Juozas Kamenskas.

