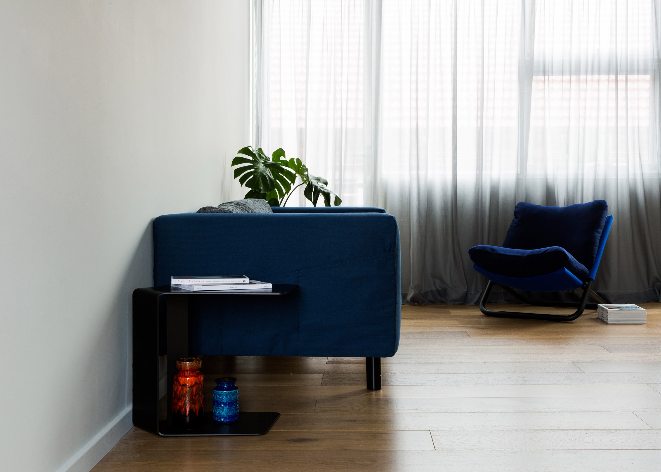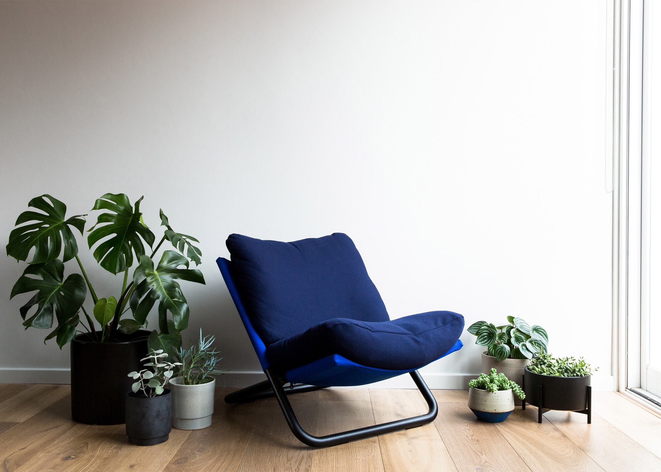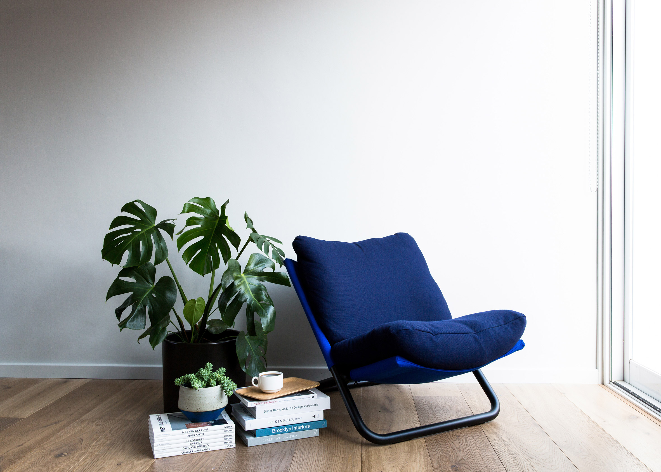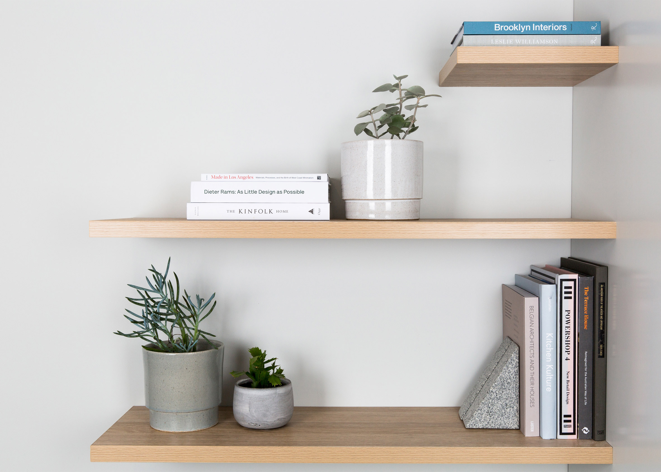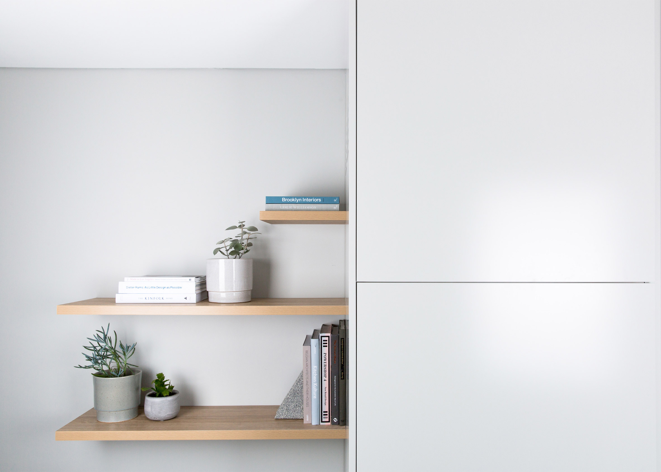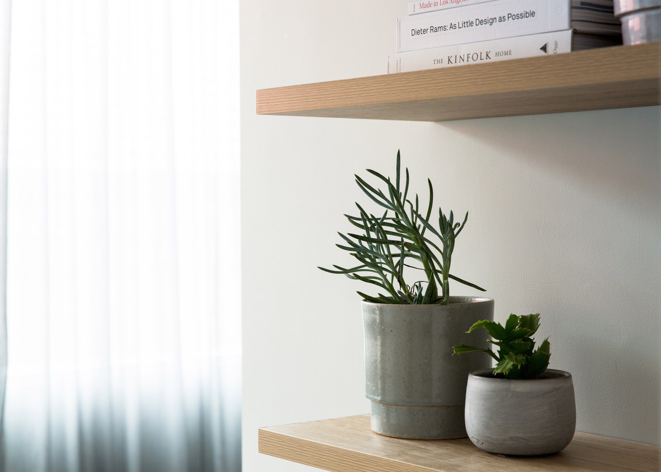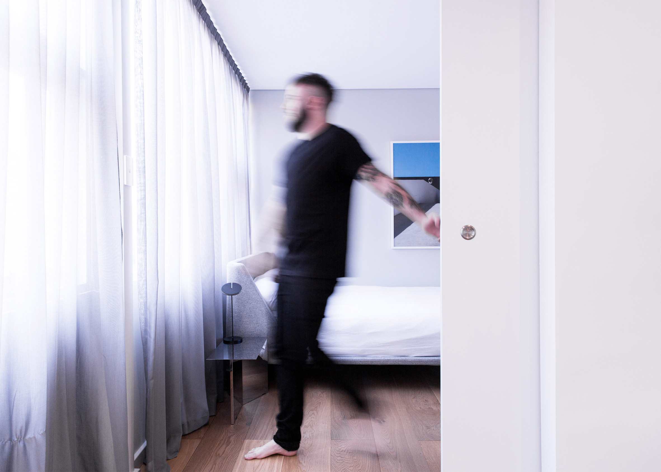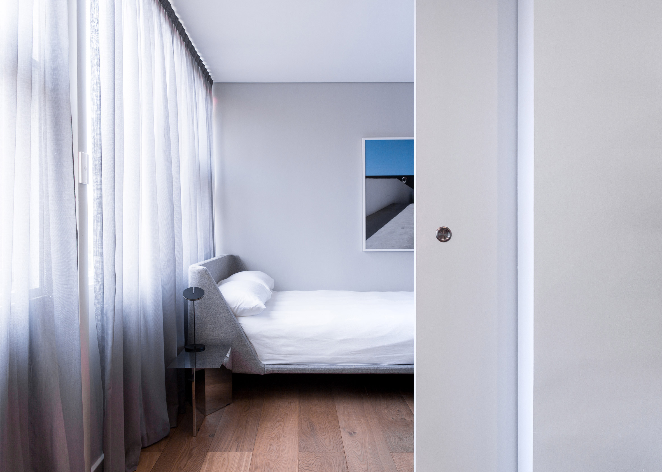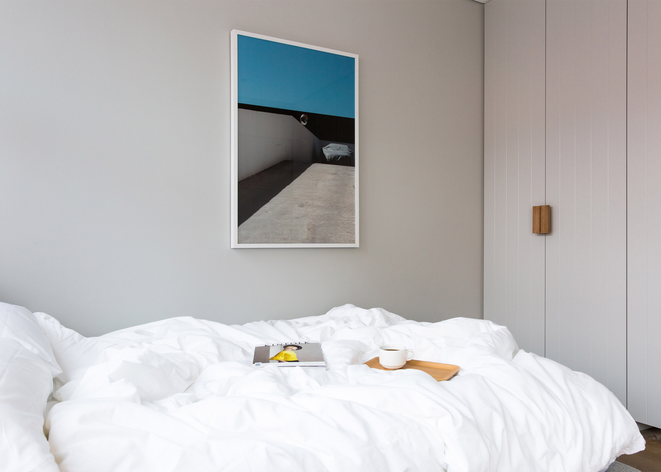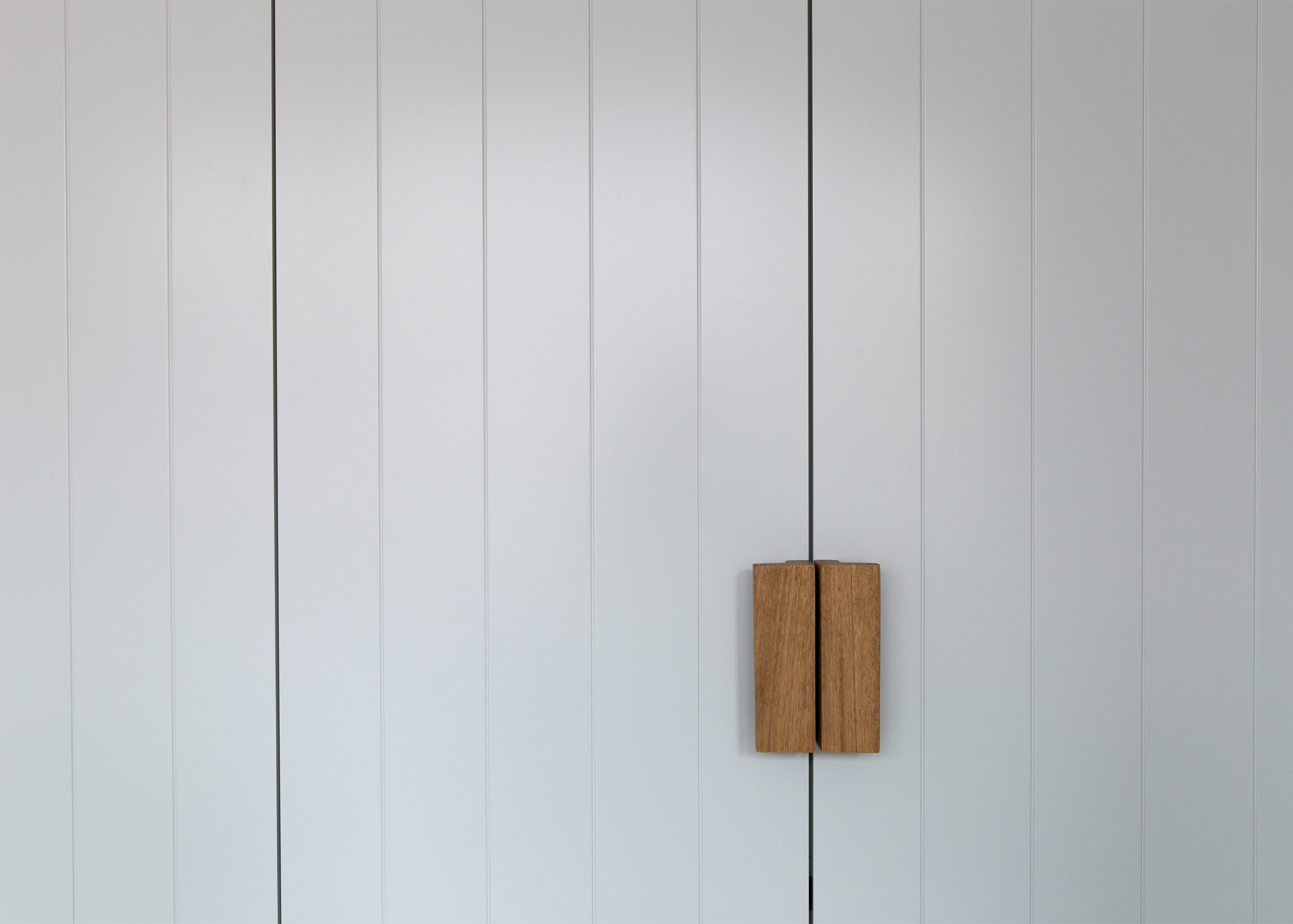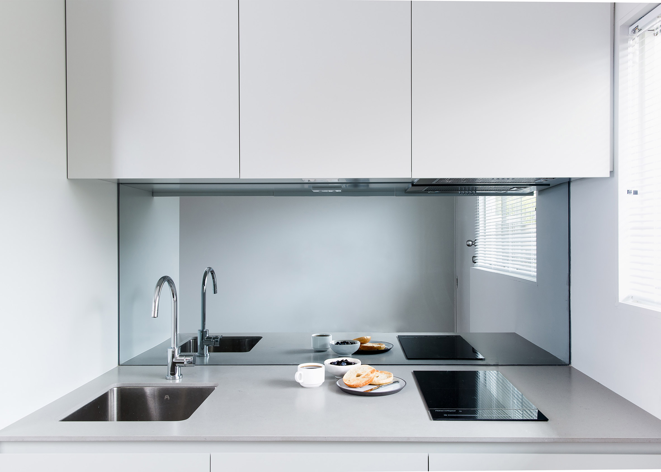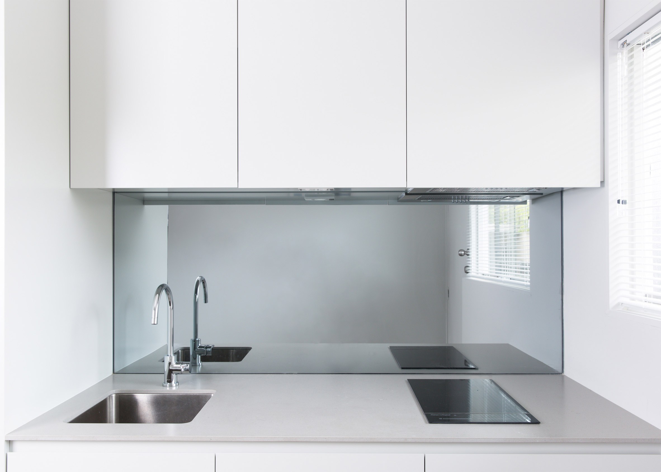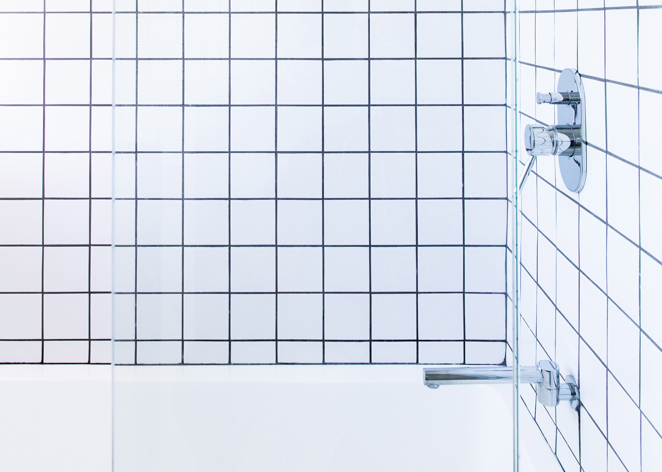When renovating this tiny apartment in Sydney, Australian interior designer Dominic Kuneman adopted a minimal style to make the most of the small space.
The 35-metre-square apartment is set inside a 1950s block in the Bellevue Hill area of Sydney. Before Kuneman's renovation, it was rundown and badly laid out.
It featured an L-shaped kitchen bench that divided the living area in half, and a narrow doorway to the bedroom that obstructed light coming through to the main living space.
"The one-bedroom apartment had been given a terrible early 90s renovation and little to no repairs had been made since then," Kuneman told Dezeen.
"Add that to 20 years worth of tenants making their own improvised repairs – it didn't look good."
With the aim of opening up the space, Kuneman swapped the L-shaped kitchen bench with a kitchen tucked into an alcove.
A custom-made sliding door was added to the doorway of the bedroom to better-connect it to the rest of the apartment.
When it came to choosing colour and material palettes, Kunman looked to minimalist boutique hotels in Los Angeles.
The entire apartment and most of the joinery was painted in a soft grey colour. Oak was used for the flooring, shelving and custom joinery details to bring warmth to the space.
Venetian blinds in the kitchen and bathroom were added for privacy, while sheer soft grey curtains line the window wall towards the north of the property to diffuse – but not block out – the daylight.
In the bathroom, white gridded tiles with black grouting covers the walls and floors.
Small amounts of colour feature throughout the apartment, including navy blue seating and green plants in the living room.
"The client identifies as a minimalist but emphasised the need for the space to feel intimate," said the architect. "There is a trend in small space apartment design to create a very sparse space with wall-to-wall joinery."
"I wanted to embrace both of these design solutions for their practicalities, yet achieve a soft, luxe feeling."
As city property prices continue to skyrocket, the trend for micro apartments is growing.
Architecture firm nArchitects is building a modular, micro-unit residential building in New York City, where hotelier and real-estate developer Ian Schrager has claimed they may be a solution to stop the city losing its diversity.
Other examples of creative micro apartment design can be seen in a 13-square-metre Wroclaw flat containing a kitchen, bedroom, bathroom and bike storage, and a 21-square-metre apartment in Berlin where a single pine unit is used to provide a kitchen, bathroom and mezzanine level.
Photography is by Boston Parker.

