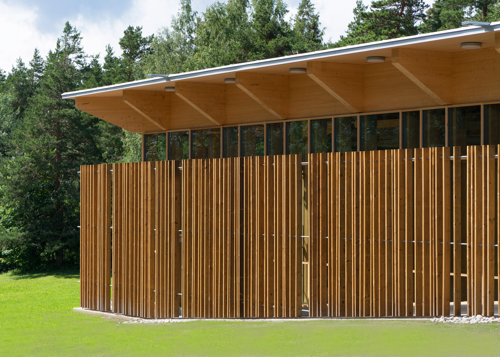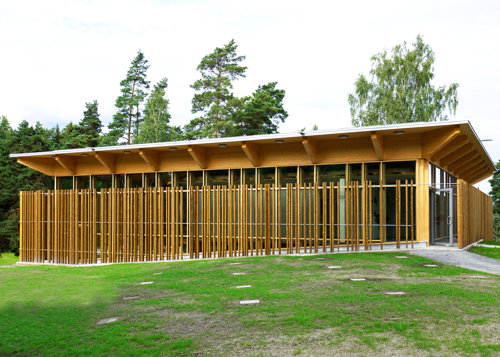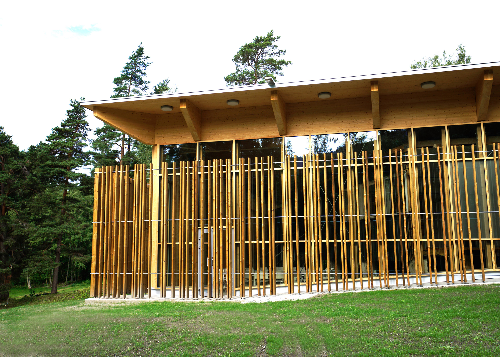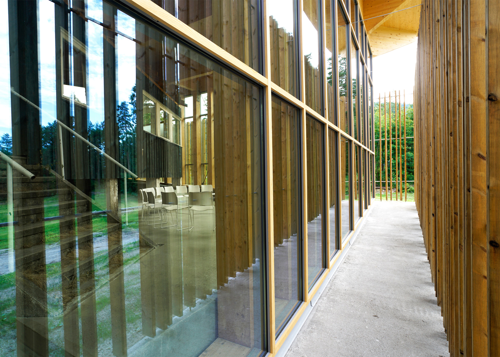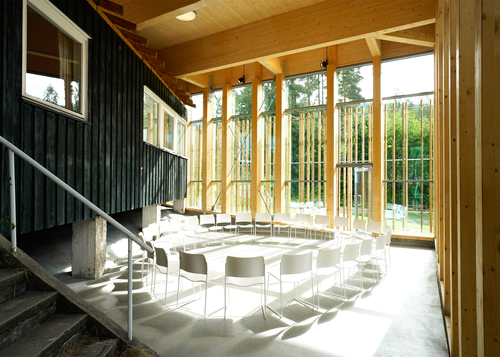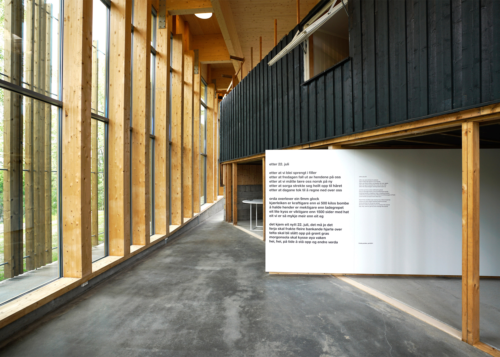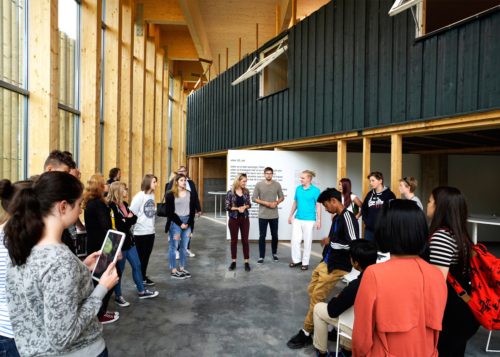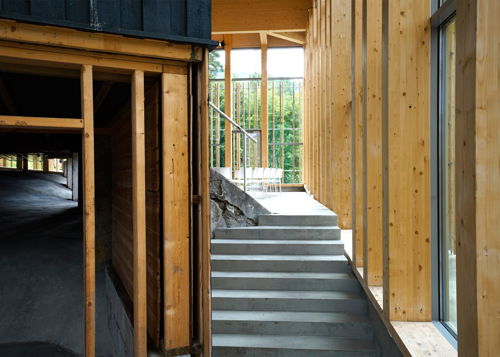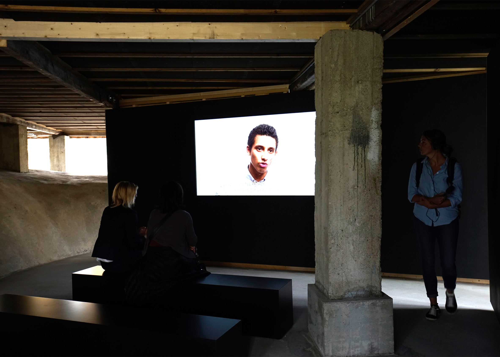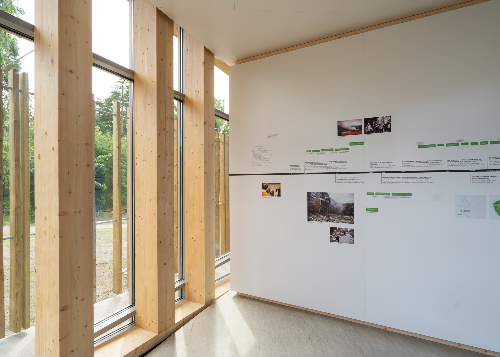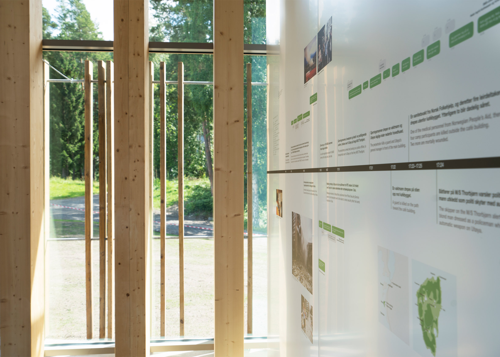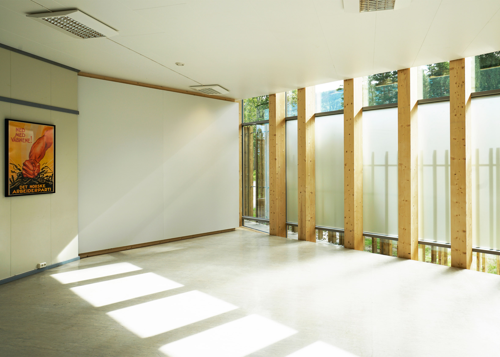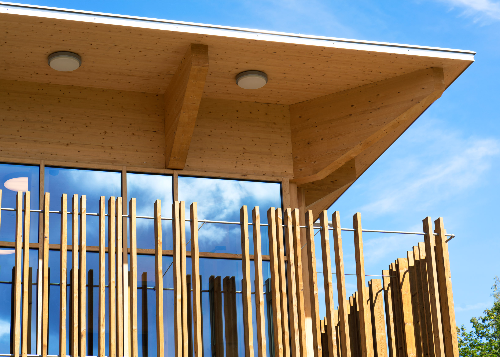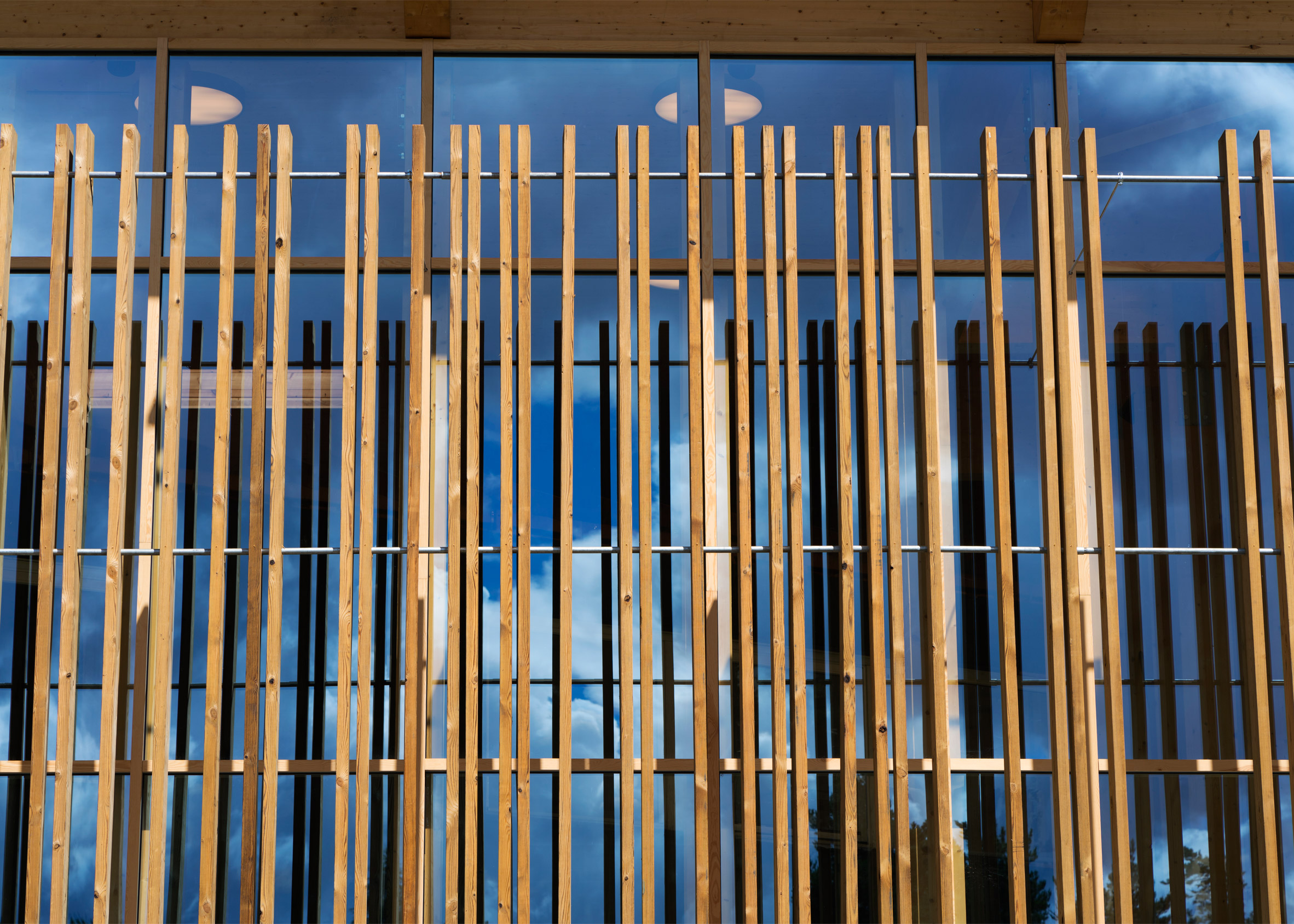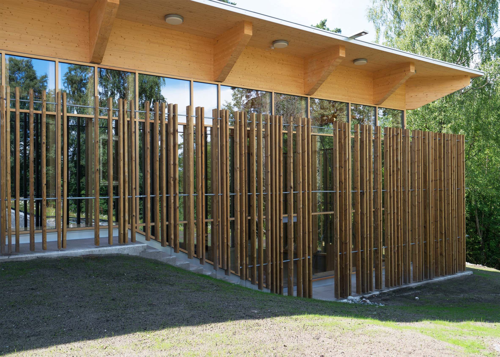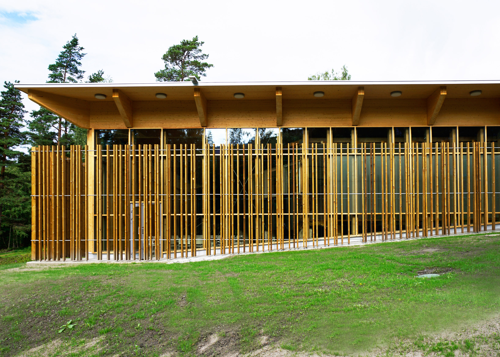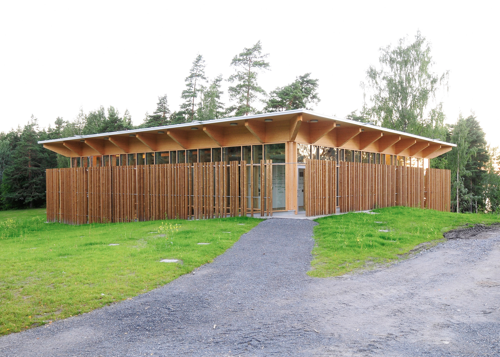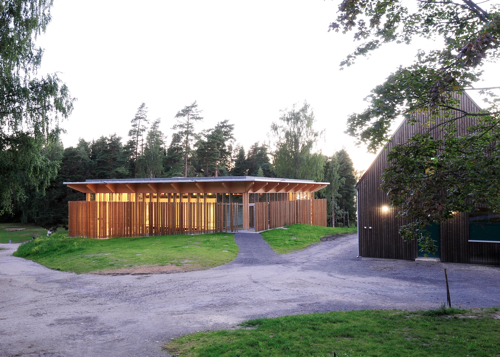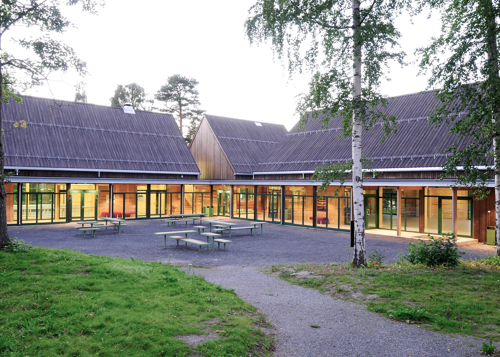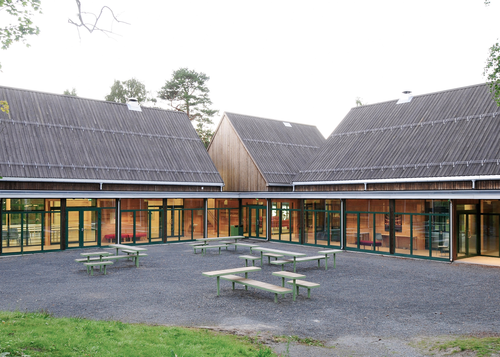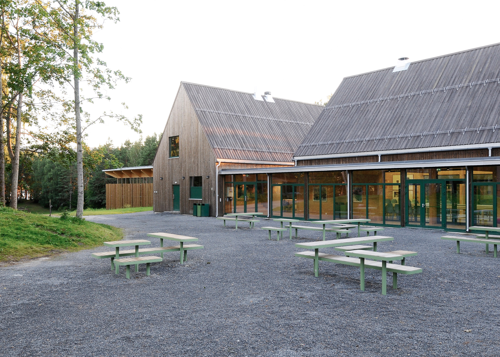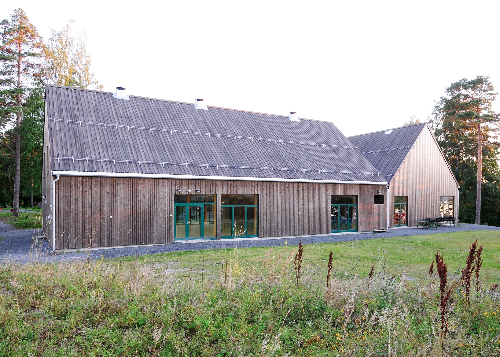The cafe building where 13 people tragically lost their lives in the Norwegian terrorist attacks of 2011 has been enshrined within a new learning centre by architect Erlend Blakstad Haffner (+ slideshow).
Blakstad Haffner has spent the last five years on the rehabilitation of tragedy-stricken island Utøya, where 69 people – mostly teenagers – were murdered in one of two politically motivated attacks by far-right terrorist Anders Behring Breivik.
The biggest challenge was finding a way to both preserve and conceal the cafe – a building where 13 people were killed, but also where 19 people found refuge.
The architect's response was to preserve one section of the cabin-like building – the rooms directly affected during the massacre – but to completely enclose it within a new glue-laminated pine structure.
"This is a story of both survival and death," explained Blakstad Haffner during an exclusive tour of the site.
"Our task was to give this place a new beginning, but also to take care of the memory."
Called Hegnhuset, the new building has a double-layer facade, creating a sheltered cloister around its perimeter.
The outer layer is made up of 495 wooden slats, one for every person on the island that survived the attack, while the glazed inside layer is framed by 69 columns that pay tribute to every fatality.
"I understood that the survivors were carrying a heavy burden," the architect told Dezeen.
"That's why we have this cloister here. You wander between the dead and the living. It represents those that survived that day, and who carry that memory with them every day."
Inside, there are two levels. On the upper floor, the remainder of the cafe block appears to have been frozen in time. Bullet holes mark the walls and the furniture, while windows are left open, showing where people tried to escape.
But on the lower level, the underside of the cabin has been hollowed out and the sloping terrain is roughly covered in concrete. The space now functions as both a memorial and an education centre.
Blakstad Haffner described the process as "undressing the building".
"We dug out this small storage space, but kept it as rough as we could," he explained. "I didn't want the building to be too polished because it carries such a heavy story. I didn't want it to be too designed."
The position of the new building was carefully planned to ensure it didn't impede on any sites where victims were shot while fleeing. Tiles embedded in the surrounding grass show where sections of the old structure were removed.
The glazed exterior is slightly mirrored, ensuring that the cafe enclosed within is concealed from those who don't wish to see it. The entrance that Behring Breivik used is also enclosed behind the walls.
"We needed to be in control of the story," said Blakstad Haffner.
Utøya is owned by the Workers' Youth League (AUF), a youth group associated with the social-democratic Labour Party. On the day of the attack, 22 July 2011, the island was hosting a youth summer camp.
Behring Breivik, who earlier that day had set off a bomb in Oslo city centre, gained entry to the island by posing as a police officer. Upon arrival, he opened fire.
Very little happened on the 10.6-hectare island in the two years after the attack, giving families time to grieve. But a sculptural memorial – a silver ring suspended from the trees – was installed in 2015.
Blakstad Haffner's role was focused entirely on the island's buildings, to allow the site to become functional again. As well as the memorial building, he has added a series of additional facilities that include a library, a conference room and meeting spaces.
These cabin-like buildings features steeply pitched roofs and wooden walls, as well as large expanses of glazing that ensure the surrounding forest is visible from everywhere inside.
Like the learning centre, these buildings are built from glue-laminated pine. But while the wood for that structure was boiled in linseed oil to create a "warm heart", these buildings have a darker tone created using an iron-oxide stain.
"It was always about making something that wouldn't feel threatening, somewhere open and airy," said the architect.
Blakstad Haffner was formerly a director of Fantastic Norway, an architectural studio he founded with friend Håkon Matre Aasarød, and whose projects ranged from a mountain lodge with a ski-on roof to housing for disadvantaged women and children.
The studio split up in 2013, allowing Blakstad Haffner to focus all of his efforts on the Utøya project.
The island officially reopened in late July to mark the five-year anniversary of the tragedy. According to Blakstad Haffner, the families are happy with the results.
"They feel that we have respected them and taken their wishes seriously," he added.
Project credits:
Architect: Erlend Blakstad Haffner
Project team: Branko Belacevic, Ivana Barandovski, Petar Stelkic, Vladimir Cvejic,
Exhibition design: Tor Einar Fagerland, Atle Aas
Resource group: Tor Einar Fagerland (NTNU), Alice Greenwald (9/11 Memorial Museum), James Young (University of Massachusetts), Ed Linenthal (Journal of American History and Indiana University), Clifford Chanin (9/11 Memorial Museum), Jo Stein Moen (AUF)

