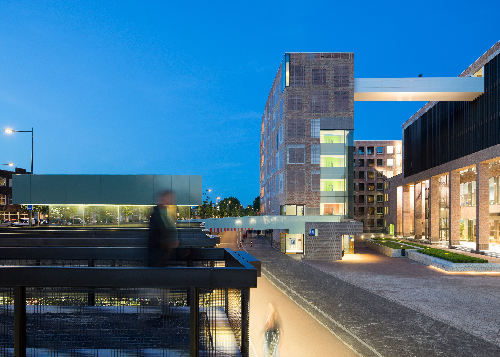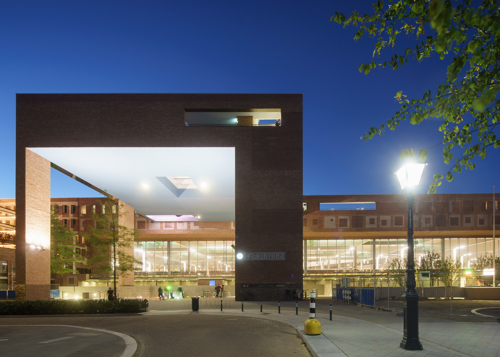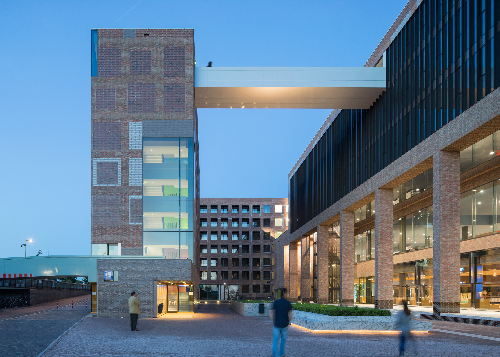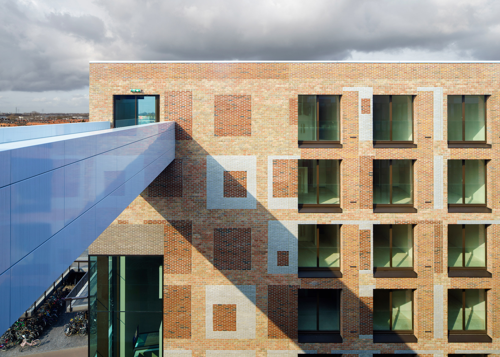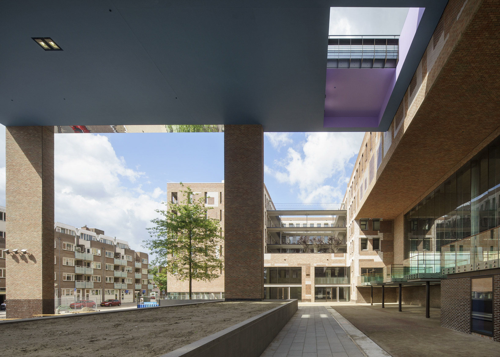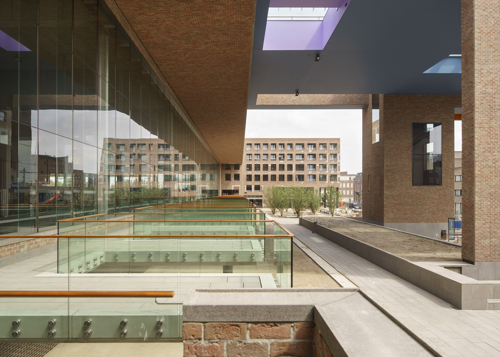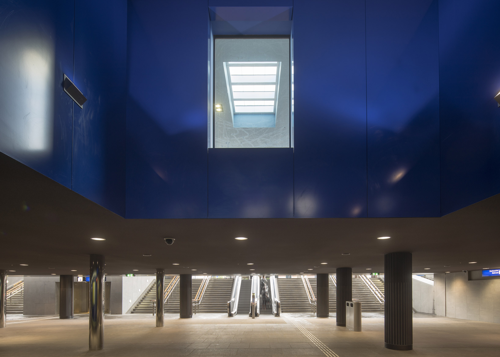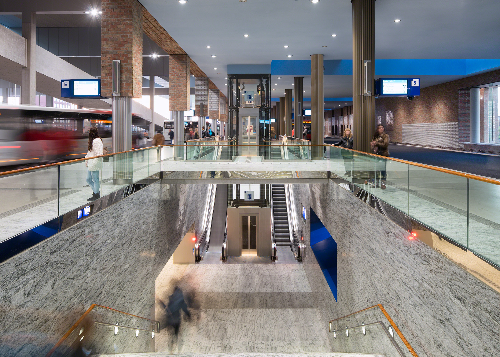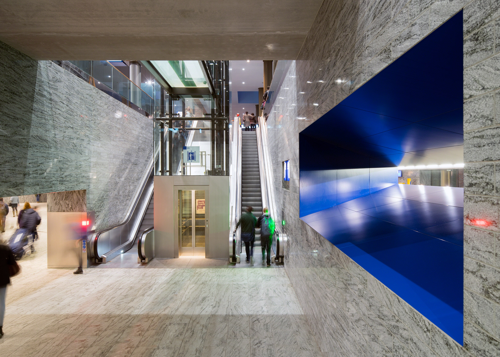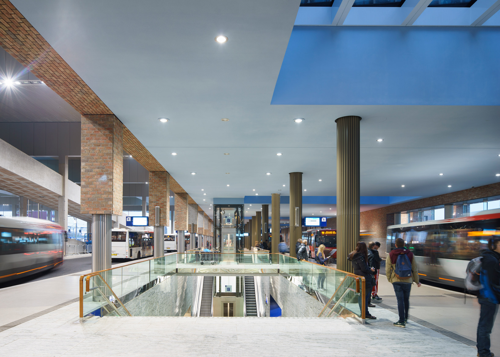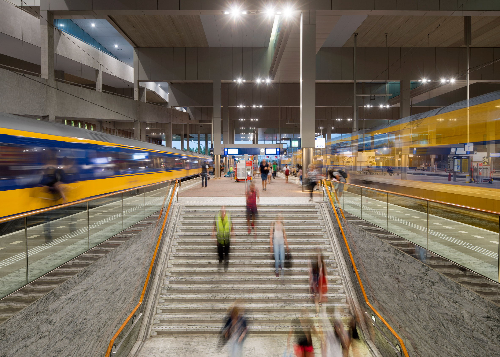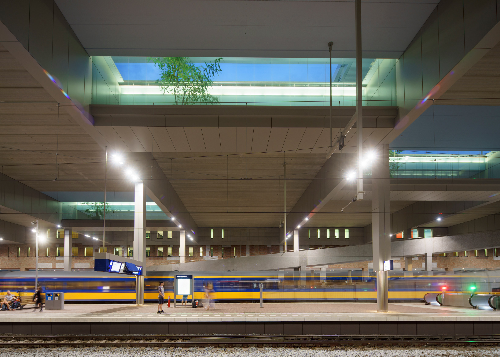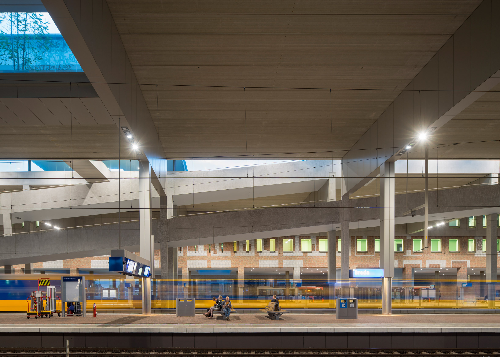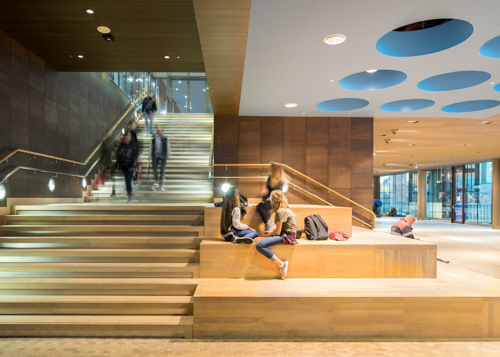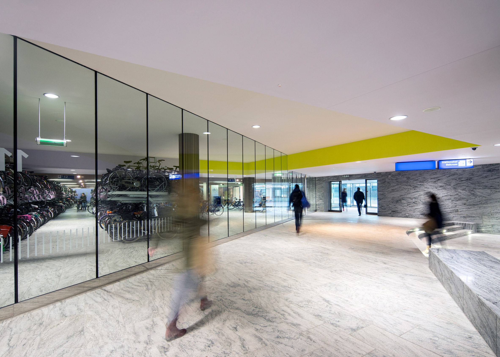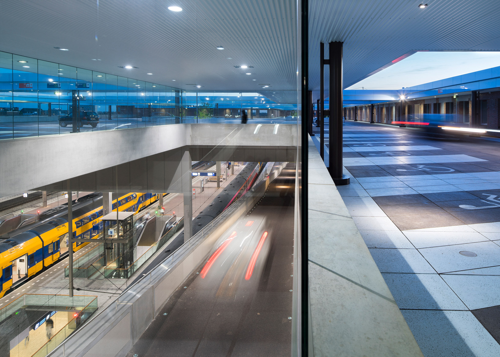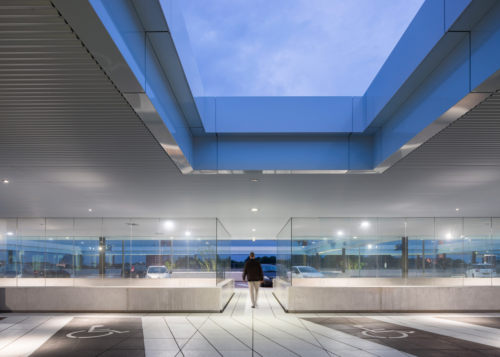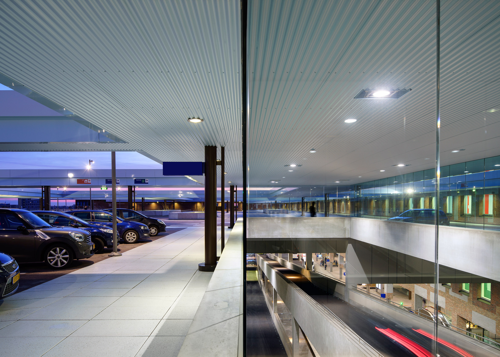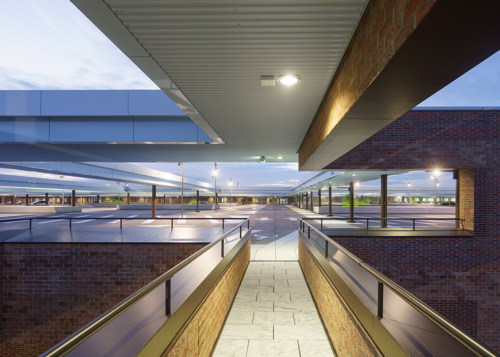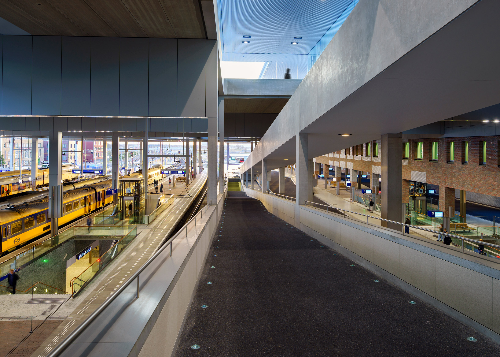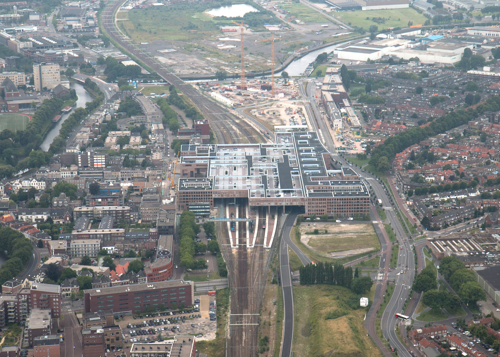Koen van Velsen Architects has created a new transport hub in Dutch city Breda, featuring a huge entrance canopy and a variety of brickwork styles (+ slideshow).
The vast Breda public transport terminal contains a bus and train station. It forms part of the wider urban development of the city, which is in the south of the Netherlands, and stands on a former industrial site and railway yard.
Dutch firm Koen van Velsen Architects chose to use brickwork to complement the buildings that surround the site.
Bricks with different colours and textures are woven into the facade to create patterns that resemble blocked up windows and repair works seen on old buildings.
"Inspiration was drawn from historic Italian cities, in which brickwork facades express the changes over time," explained the architects.
"In Breda, the changes in the design – which occurred over the course of the design phases – are expressed and celebrated in the brickwork," they added. "The result is a nuanced facade of a human scale and with a place in the history of the city."
"The public transport terminal is not a UFO which could have landed anywhere but is a specific solution designed to best suit the location."
The station complex creates a link between the historical and new city quarters on either side of the railway lines.
The architects combined the bus and trains stations in one hall, and sandwiched the building between two public squares.
"Both on the northern and southern side, new public squares have been designed as an integral part of the project," said Koen van Velsen Architects.
"The new public realm is an important factor in establishing a link to the existing city and forms the entries to the city of Breda.
A large canopy extends over a square at one side of the station, offering cover for the main entrance to the concourse. From here, a series of staircases lead down to a lobby on the subterranean level.
Towers containing restaurants, shops, offices and apartments are linked to the concourses by elevated pathways.
To break up the huge bulk of the building and allow for plenty of light inside, the architects used voids and large expanses of glazing – including several atriums filled with trees.
"The building is characterised by a multitude of perspectives, voids and openings, which allow daylight deep into the building and enables the substantial building to be experienced as a single coherent building volume," added the studio.
"The multitude of perspectives and contact with the outside make the building well ordered, contribute to a simple navigation and to a building as an integral part of its surroundings," they continued.
There is also indoor and outdoor bicycle parking, while the roof of the station hall offers car parking to travellers, residents and office workers.
Inside, different materials and details are used to distinguish between the various functions.
Brick paving and glossy blue paint feature on the concourses, while wood forms steps, and benches define spaces for the public to relax.
The Breda public transport terminal is one of six new Dutch stations commissioned as part of the New Key Projects, a government initiative led by the Ministry of Housing, Spatial Planning and the Environment.
Other stations in the scheme include Benthem Crouwel Architects' Rotterdam Centraal and Den Haag Centraal, and the new Arnhem Station by UNStudio.
Koen van Velsen Architects is based in the city of Hilversum in north Holland. Among the studio's previous projects is a rehabilitation centre in a Dutch forest.
Photography is by René de Wit.

