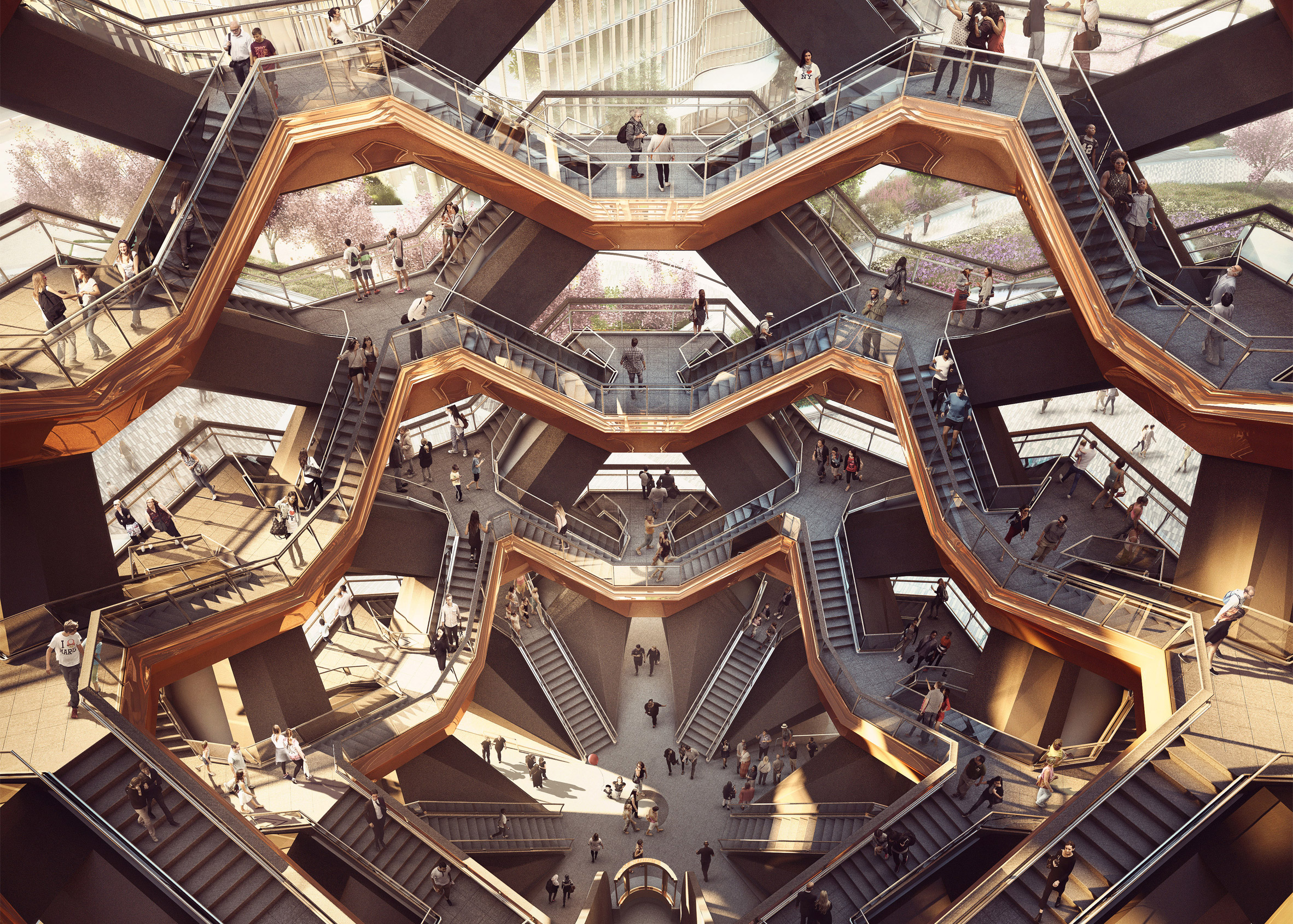British designer Thomas Heatherwick has revealed a honeycomb-like structure comprising a series of interconnected staircases to sit at the centre of the vast Hudson Yards development on Manhattan's West Side.
Named Vessel, the giant sculpture was unveiled today by Heatherwick and New York mayor Bill de Blasio as "the centrepiece to a grand new public space" in the under-construction neighbourhood.
It will sit in a public plaza and gardens designed by Nelson Byrd Woltz Landscape Architects, and among 16 skyscrapers underway as part of the city's largest urban development since the 1930s Rockefeller Center.
The structure comprises a series of metal-clad staircases and landings that connect to form a honeycomb pattern in the shape of a tall vase or urn.
"In a city full of eye-catching structures, our first thought was that it shouldn't just be something to look at," said Heatherwick. "Instead we wanted to make something that everybody could use, touch, relate to."
From a hexagonal base measuring 50 feet (15 metres) in diameter, each layer becomes wider until the top ring is 150 feet (46 metres) across. A total of 154 staircases – almost 2,500 individual steps – and 80 landings make up the structure.
Copper-coloured steel cladding wraps around the undersides of the flights and platforms, which form a mile's worth of walkway.
"The goal became to lift people up to be more visible and to enjoy new views and perspectives of each other," the designer said. "The idea is that it will act as a new free stage set for the city and form a new public gathering place for New Yorkers and visitors."
Heatherwick's idea for the design came from a discarded flight of wooden stairs he found outside a building site during his student days.
"It caught my imagination and I loved that it was part furniture and part infrastructure," he said. "You could climb up stairs, jump on them, dance on them, get tired on them and then plonk yourself down on them."
"Years later, suddenly here was an opportunity to make a new kind of landmark for Hudson Yards," Heatherwick added.
The rest of the landscaped area will feature groves of trees, woodland plants, perennial gardens and a 200-foot-long (61-metre) fountain that will flow like a river.
The 28-acre (11.3-hectare) masterplan for Hudson Yards, which spans across a rail depot, was first unveiled in 2007. It includes towers by Diller Scofidio + Renfro, SOM and KPF, which is the architect of record for the Heatherwick project and also completed the first of the site's buildings earlier this year.
Further down the West Side, Heatherwick Studio's Pier 55 park on the Hudson River has begun construction after the project overcame a lawsuit earlier in the year.
Elsewhere in the city, the firm is overhauling the Lincoln Center's David Geffen Hall.
Renderings are by Forbes Massie.

