MNy Arkitekter uses seven types of timber for Finnish lake house
MNy Arkitekter has used seven varieties of timber to create this gabled house on the shoreline of a small lake in Tenala, Finland (+ slideshow).
Local studio MNy Arkitekter gave House Åkerudden a gabled form that references the existing architecture in Tenala, a rural community around 60 miles west of Helsinki.
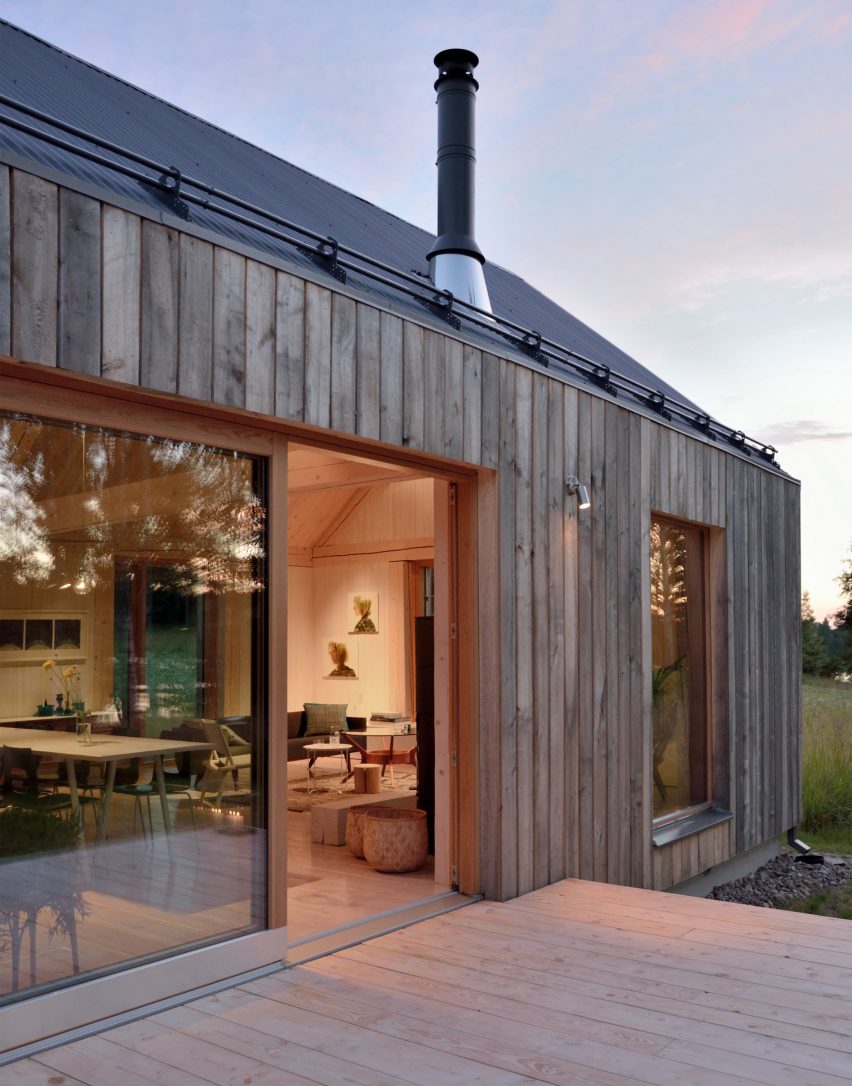
But studio founder Mathias Nyström selected an assortment of treated and untreated timbers to subtly distinguish it from its neighbours.
"The building's idiom is simple and oblong and it settles naturally into the open field landscape," said Nyström.
"In its simplicity and apparent modesty, it approaches vernacular architecture without mimicking it," he added. "The goals were authenticity, simplicity, locality and sustainability."
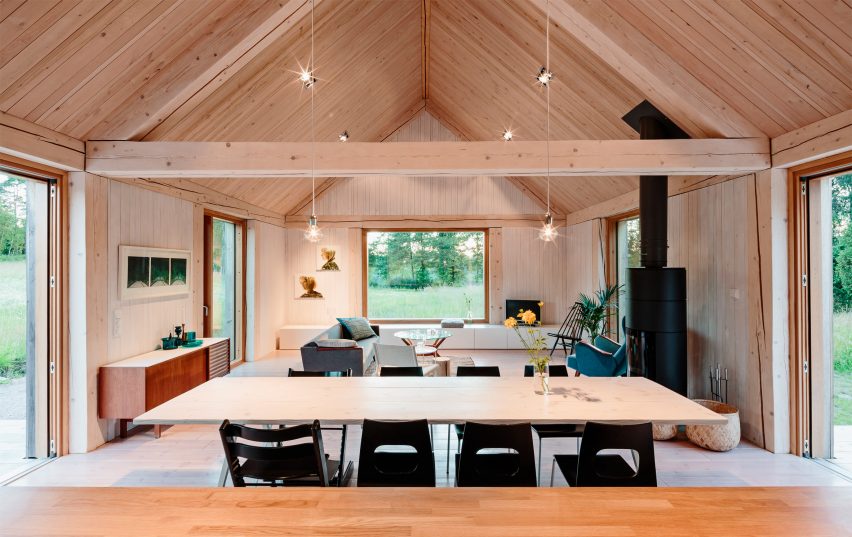
The house's timber structure is made from locally sourced spruce, which is treated with white-tinted oil and left exposed throughout the interior.
The framework rests on oak batons and is completely clad in vertically arranged lengths of aspen.
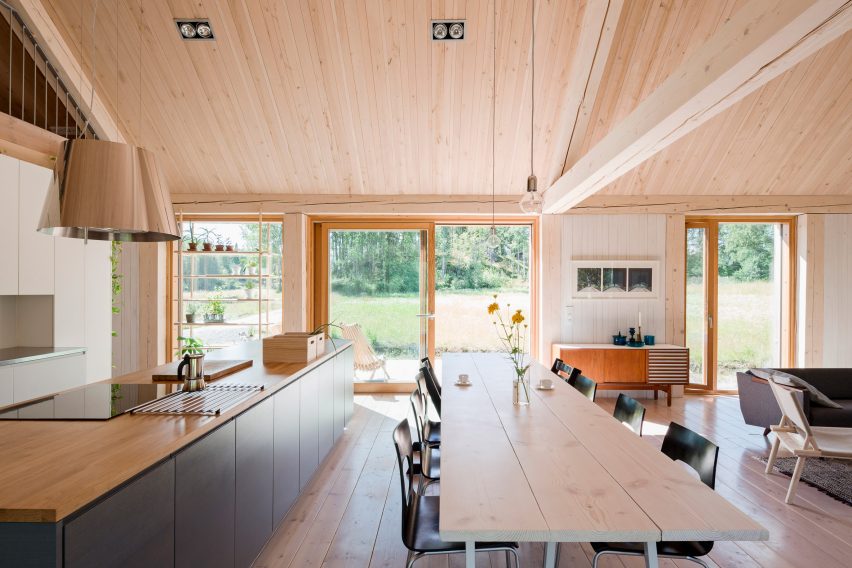
Inside, walls and ceilings are lined in a combination of oiled and untreated black alder panelling.
The floor and two terraces that project from either side of the house are made from Oregon pine sourced from a nearby forest.
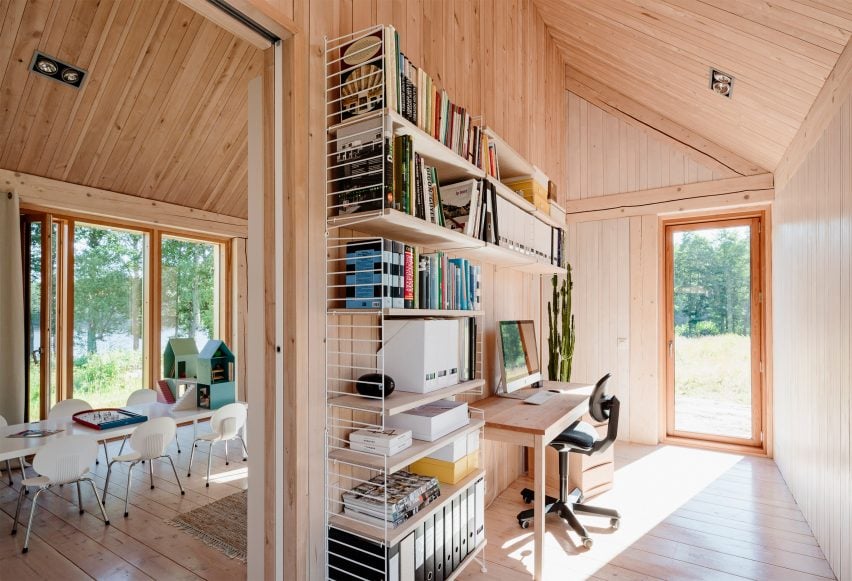
A smattering of brightly coloured and patterned textiles offset oak veneer, pine and larch surfaces in the open-plan lounge and kitchen, which occupies one half of the house.
This double-height space is heated by a wood-burning stove. It features large sliding glass doors that give views down to the lake.
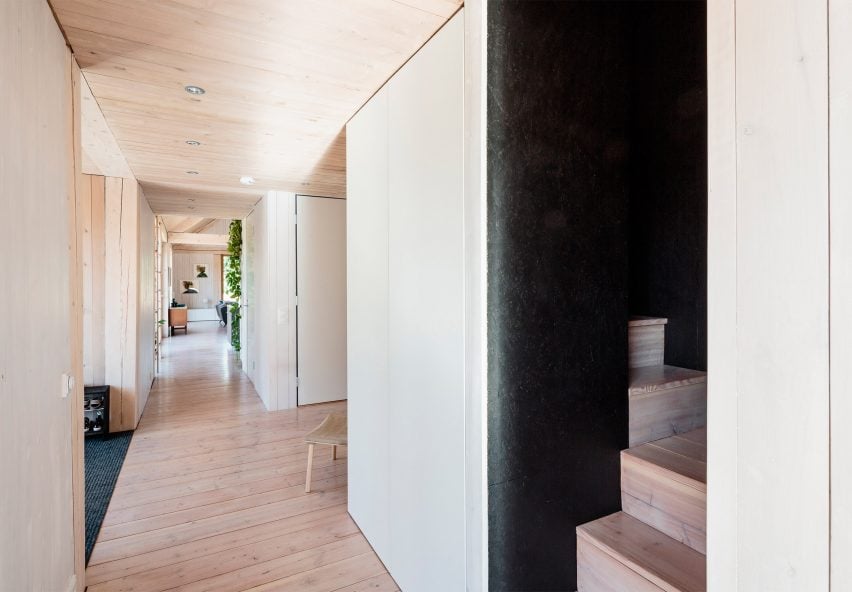
"The explosive verdancy of spring, romantic glow of summer fields, earthy colours of autumn and dazzlingly clean light reflected off winter snow create their own atmospheres in interior spaces," said the architect.
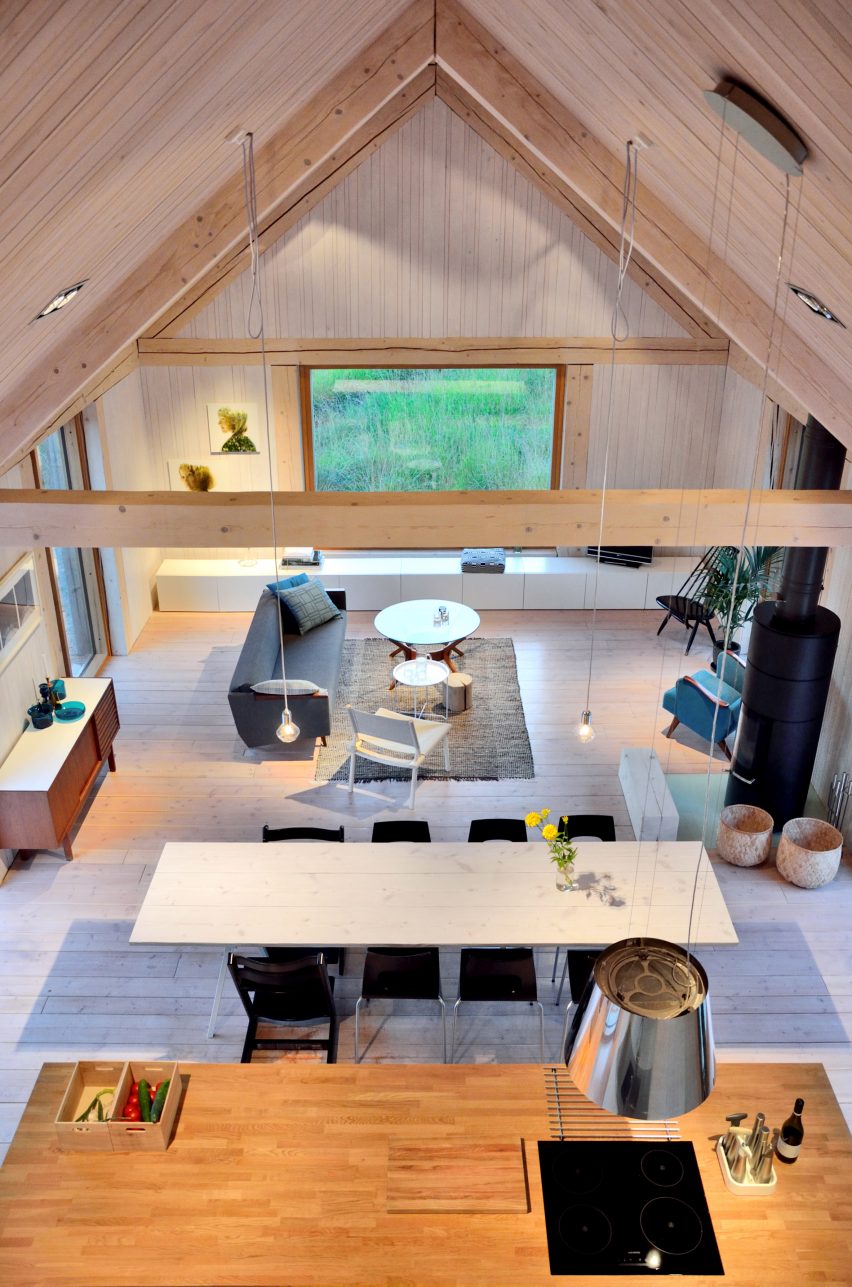
"More private spaces are located in an area shielded from sight from the entry, opening out into the morning sun."
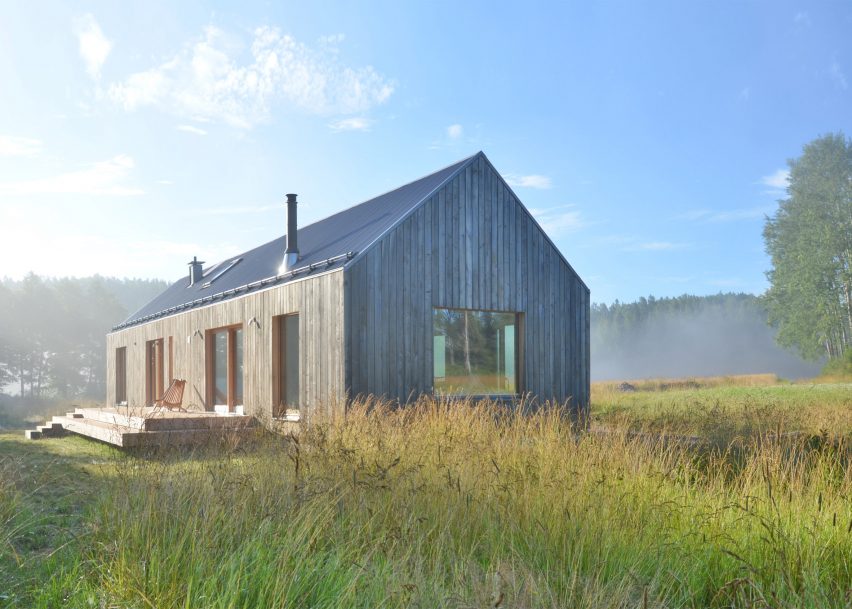
The other half of the house contains bedrooms, bathrooms and a study with wire-frame bookshelves. The two spaces are separated by the entrance hall.
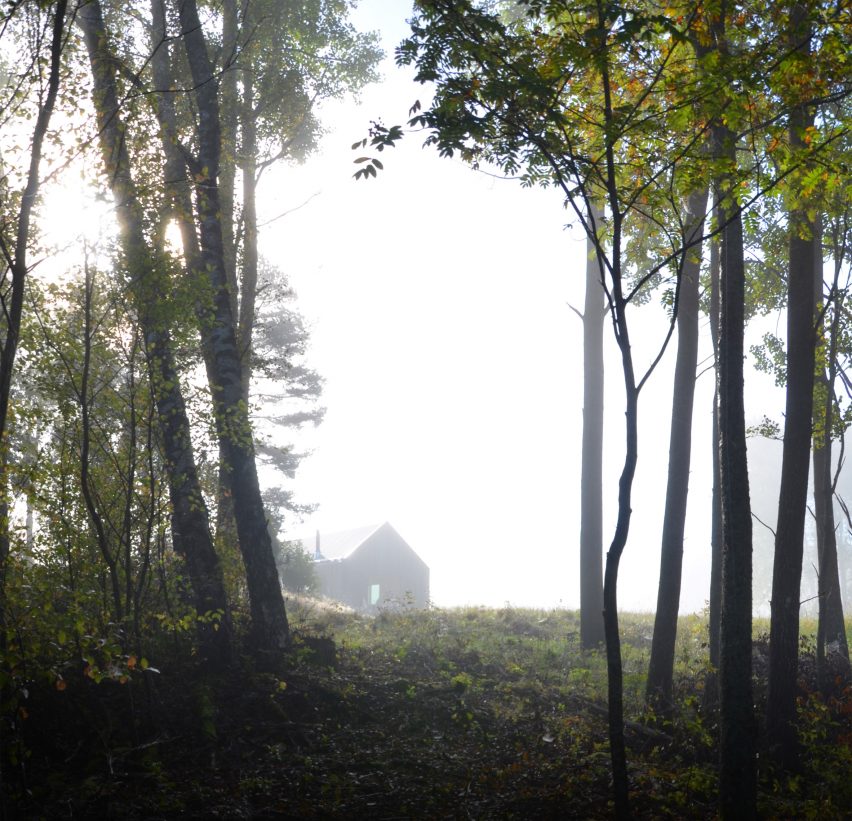
A narrow staircase lined in black-painted oriented strand board leads up to a small loft overlooking the living area can be used as an extra bedroom or lounge.
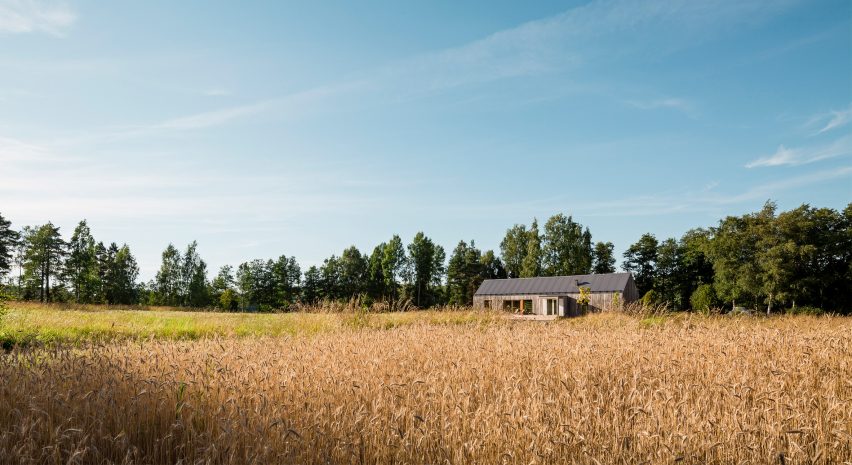
Photography is by Kuvio Architectural Photography unless otherwise stated.
Project credits:
Architect: MNy Arkitekter, Mathias Nyström
Construction: Ingenjörsbyrå Fagerholm, Ronnie Fagerholm, S-Trä Öb, Svante Andström, Mathias Nyström
HPAC: VVS-planering Robert Malmberg
Electrical designer: Eltjänst Jörgen Wikman
Timber: S-Trä Öb, Svante Andström, Tenala Cirkelsåg, Stefans Såg och gräv
Contractors: Ronnys Bygg S-Trä Öb, Karis VVS-torg, Hangö Eletriska
Site supervisor: Jonas Lindholm, Lentus