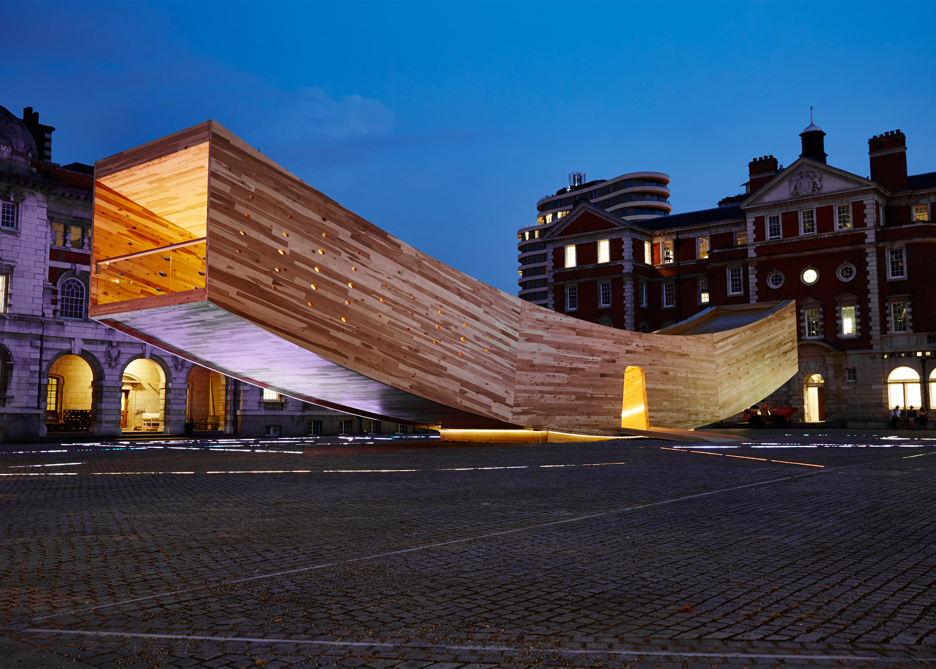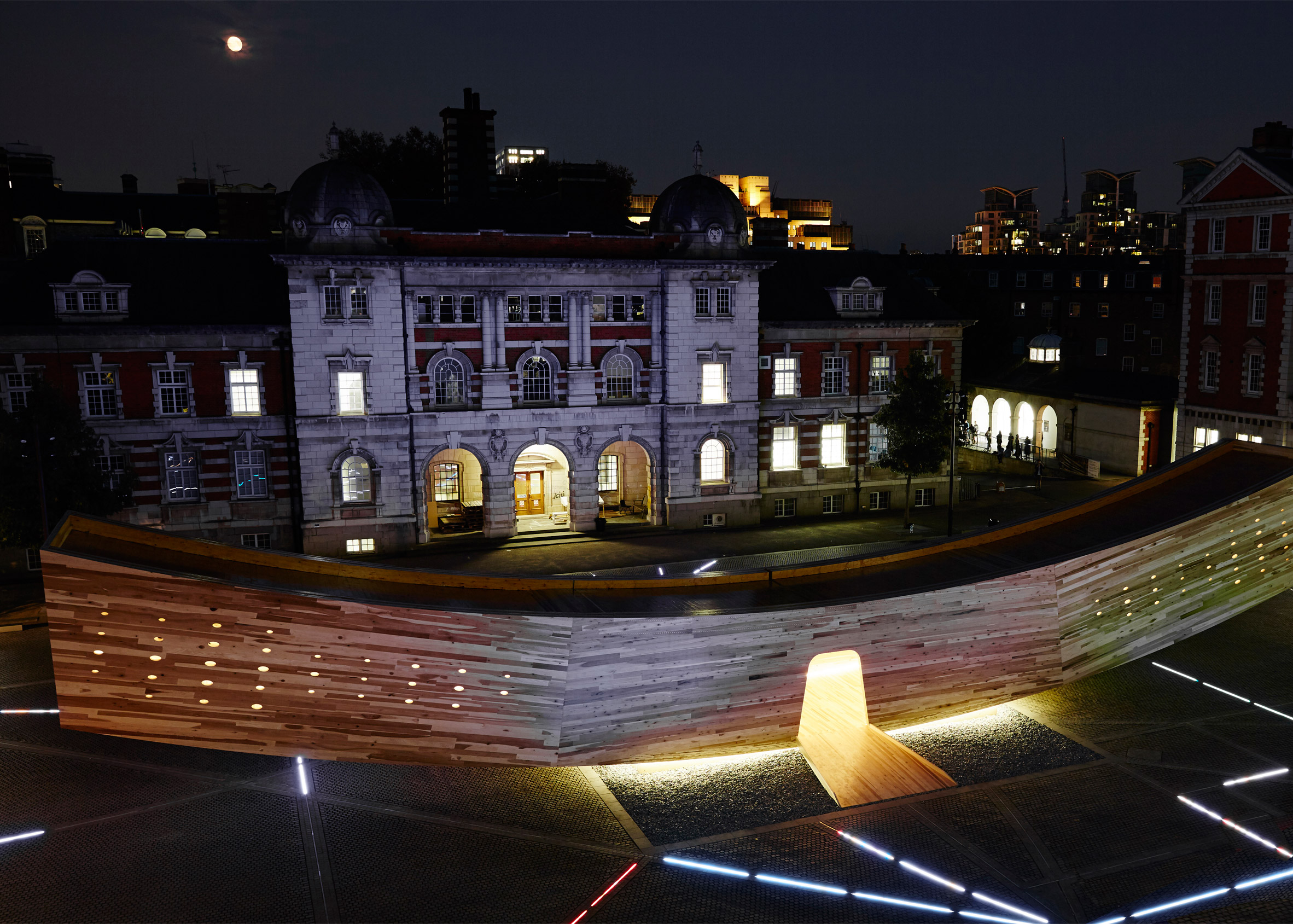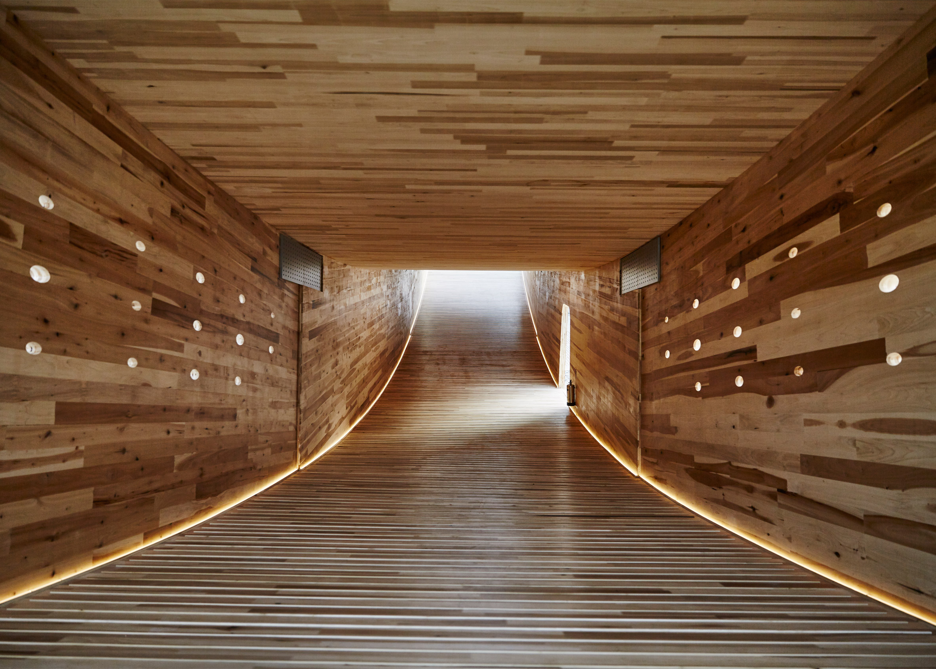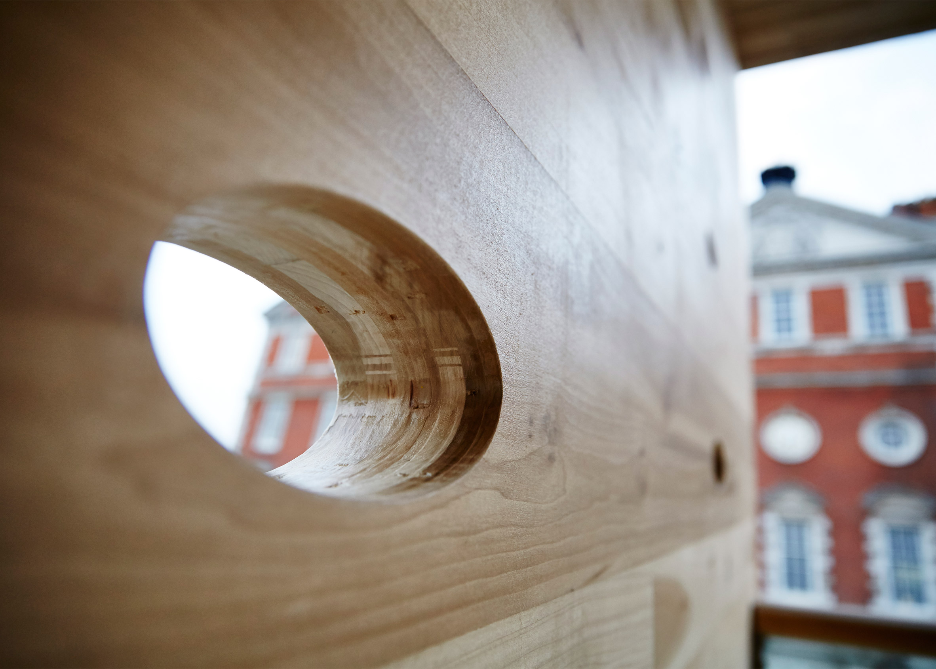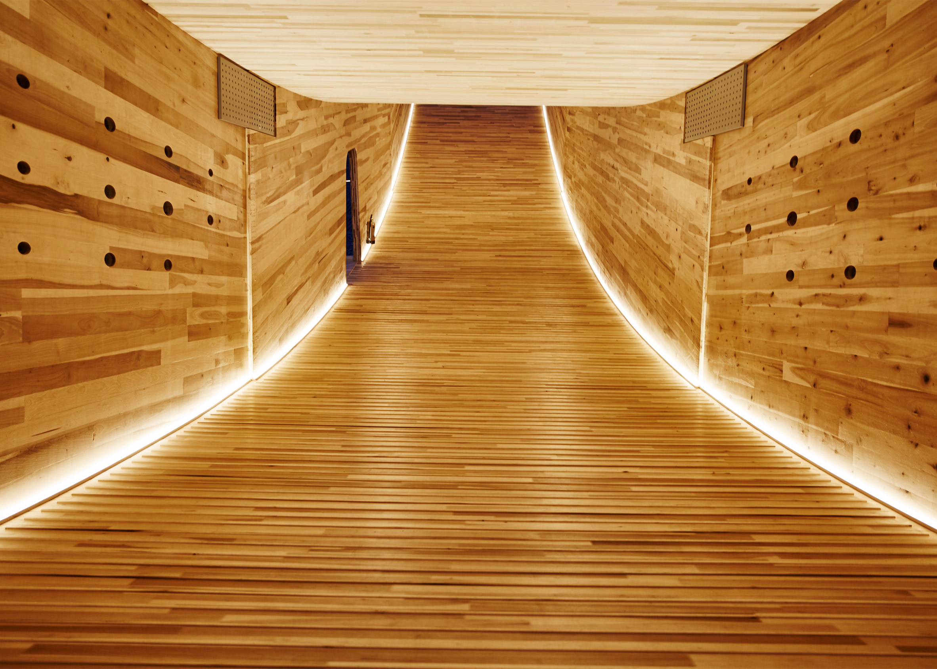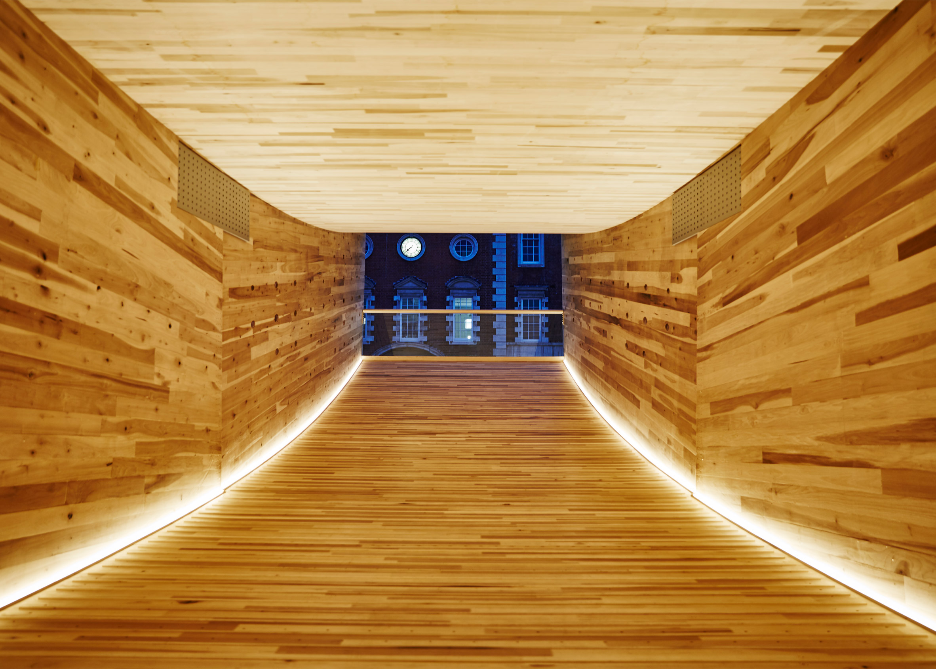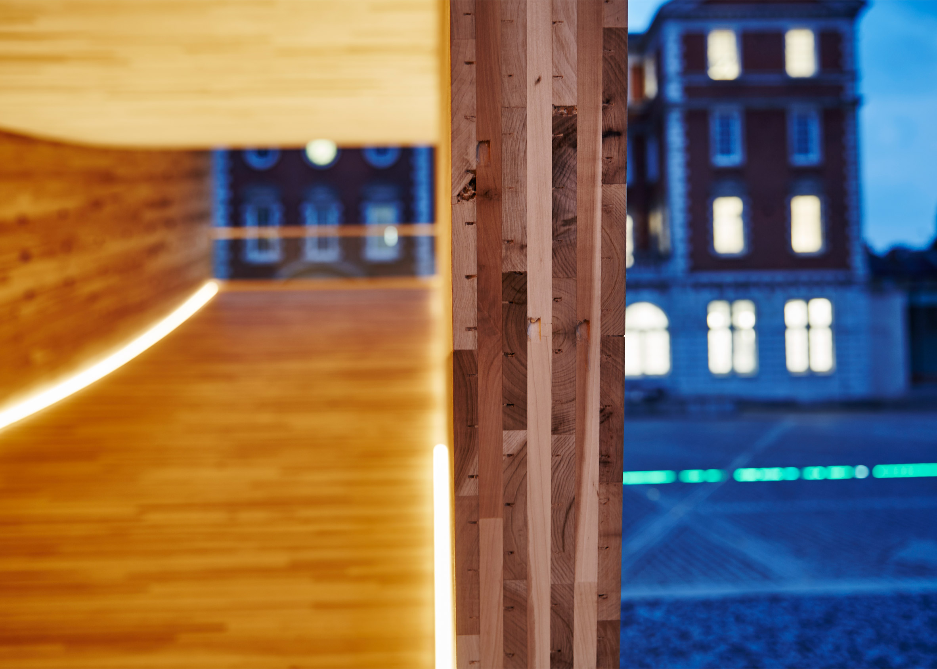London Design Festival 2016: architect Alison Brooks has pushed the limits of cross-laminated timber with The Smile, an inhabitable "mega-tube" with both of its ends raised up into the air (+ slideshow).
Brooks teamed up with engineering firm Arup and the American Hardwood Export Council to create the 34-metre-long structure, which they describe as the "first project in the world to use large hardwood CLT panels".
The entire structure was put together using just 12 panels of CLT – a type of engineered timber that is taking over from steel and concrete as the architectural wonder material of the 21st century.
CLT is commonly created using softwood, often spruce, but The Smile pioneers the use of cross-laminated tulipwood, a fast-growing North American hardwood that offers greater strength and a more attractive finish.
"I wanted to create something that uses tulipwood CLT in its largest format possible, which is 4.5- by 20-metre plates, and to express the additional strength CLT can offer when it's made of hardwood," said Brooks.
"By making this CLT 'tube' into the shape of an arc at a huge scale, the plates form a dynamic, sensory space to inhabit," she continued. "The result is a building that cantilevers from a single point in the centre."
The Smile is one of the headline projects of the London Design Festival, which officially opens tomorrow, and also includes plant-filled pavilions by Asif Khan and a coral-like lighting installation by Bocci.
The wooden structure is located at the Rootstein Hopkins Parade Ground at Chelsea College of Art in southwest London, where it will be on show until 12 October 2016. The festival officially concludes 25 September 2016.
Visitors are invited to enter the arced structure through a door positioned halfway its length. Inside, they are can walk up in either direction towards viewing balconies in the two raised ends.
"The Smile's form implies that it will rock," said Brooks. "So the form itself is an invitation to test whether the pavilion moves, and how it feels to walk in on a curved floor."
The architect describes the experience of entering as "something like our archetypal image of Noah's Ark".
"The door light spilling from the ends of the arc will invite you to walk up the slope of the curve to balconies at either end, rather like looking out from the rail of a ship," she added.
Both Arup and the American Hardwood Export Council were previously involved in another LDF project that used cross-laminated tulipwood – the Escher-style staircase installation created by dRMM in 2013.
But according to Arup engineer Andrew Lawrence, The Smile is much more advanced structurally.
"The Smile is the most complex CLT structure that has ever been built," he said.
"Not only does it have a double cantilever, but the entrance door is placed right at the centre where the stresses are highest. You're effectively looking at two 15-metre cantilevers," he continued.
"If you turned the structure vertically and added the weight of 60 visitors at one end, it's equivalent to the core stabilising a five-storey building. Nobody has ever built a core that slender in timber."
The structure is designed to resist approximately 10 tonnes of wind loading. It is screwed to a large wooden box that is filled with 20 tonnes of steel weights to stop it tipping over.
Born in Canada but now based in London, Alison Brooks founded her studio Alison Brooks Architects in 1996. Past projects include a new model for suburban housing in Essex and an angular house extension in north London.
For job opportunities at Alison Brooks Architects, visit their company profile on Dezeen Jobs.

