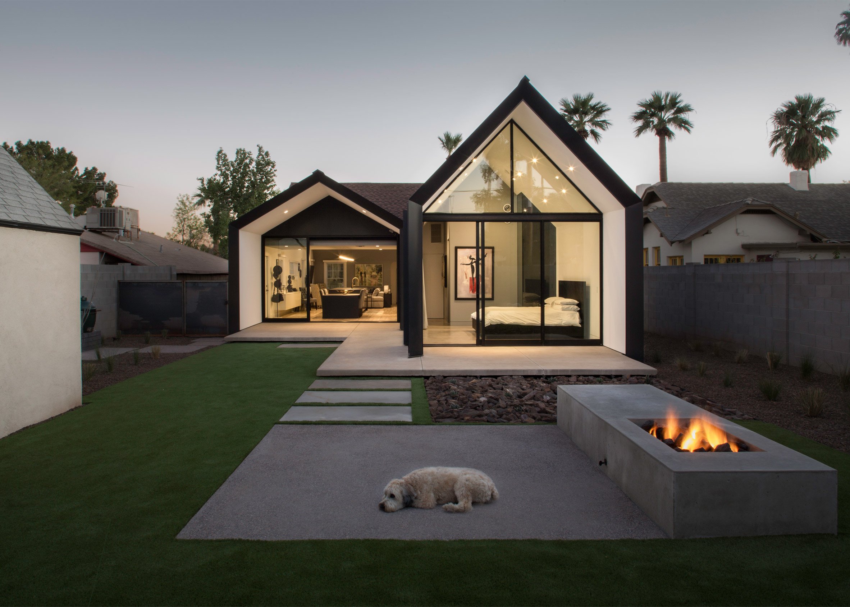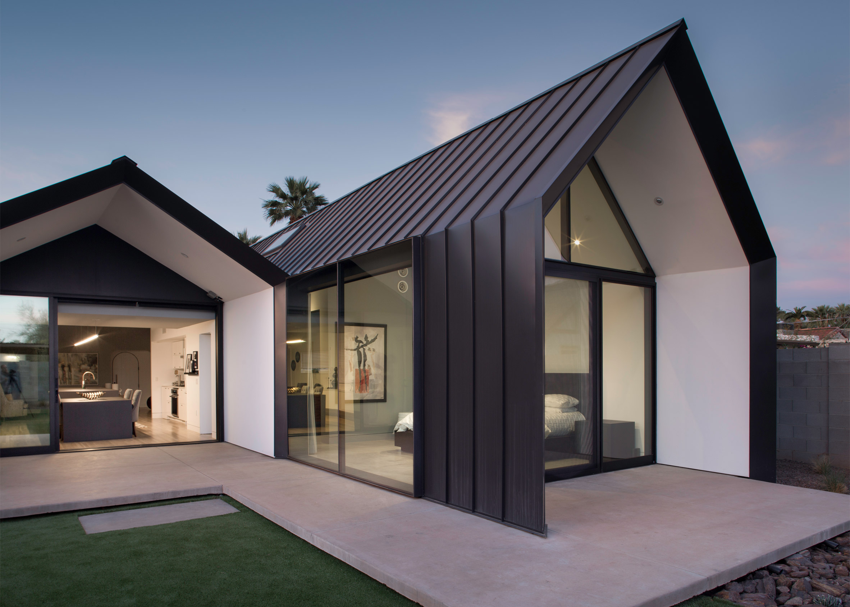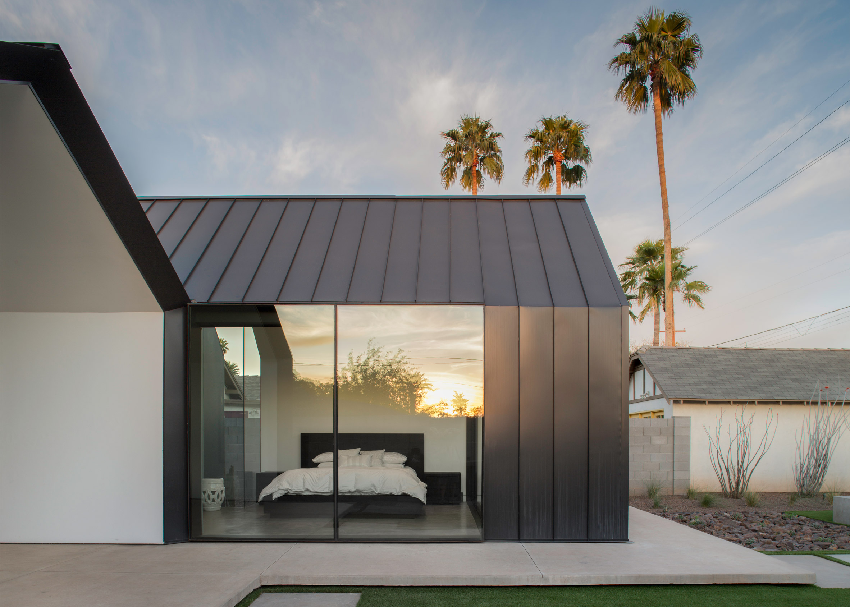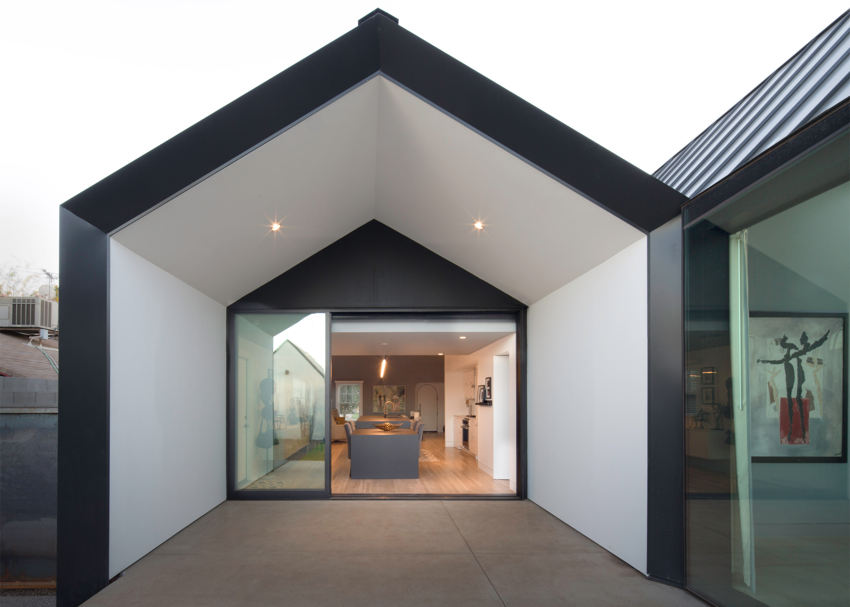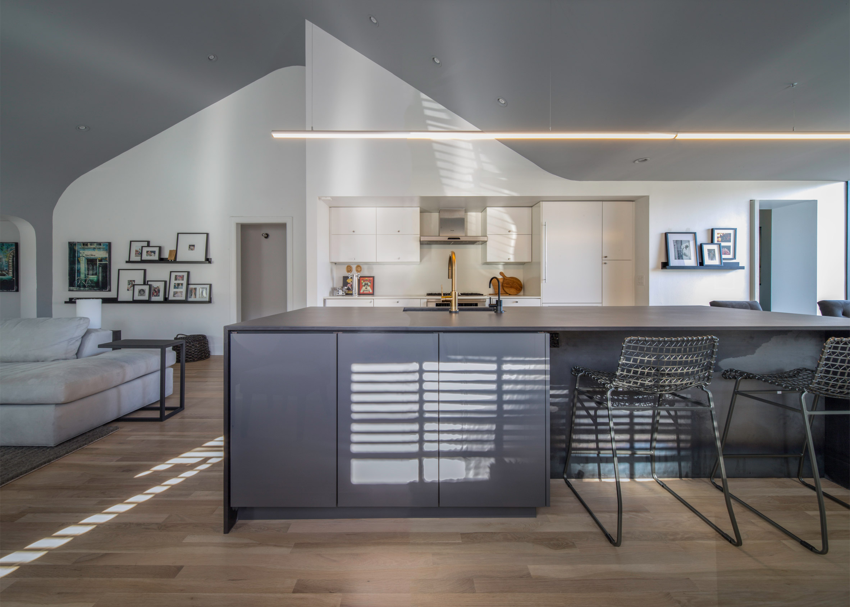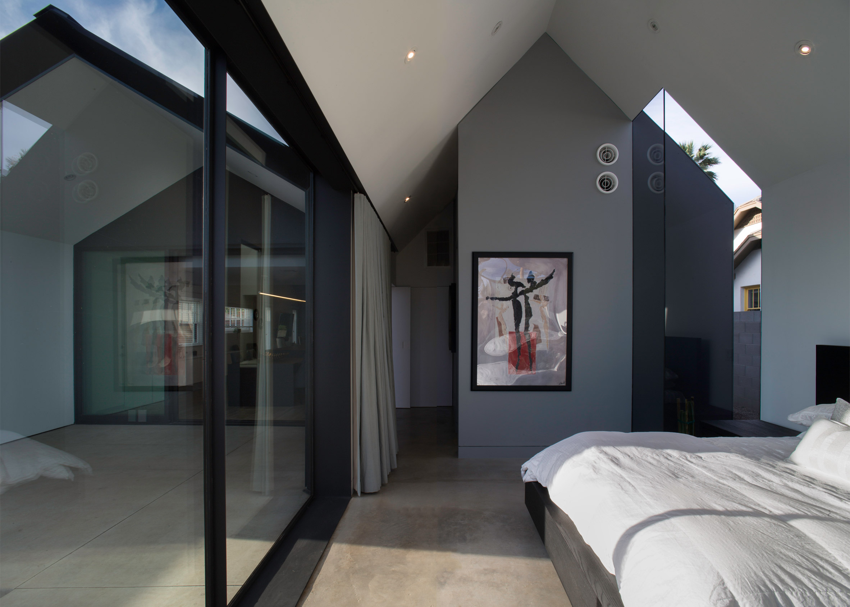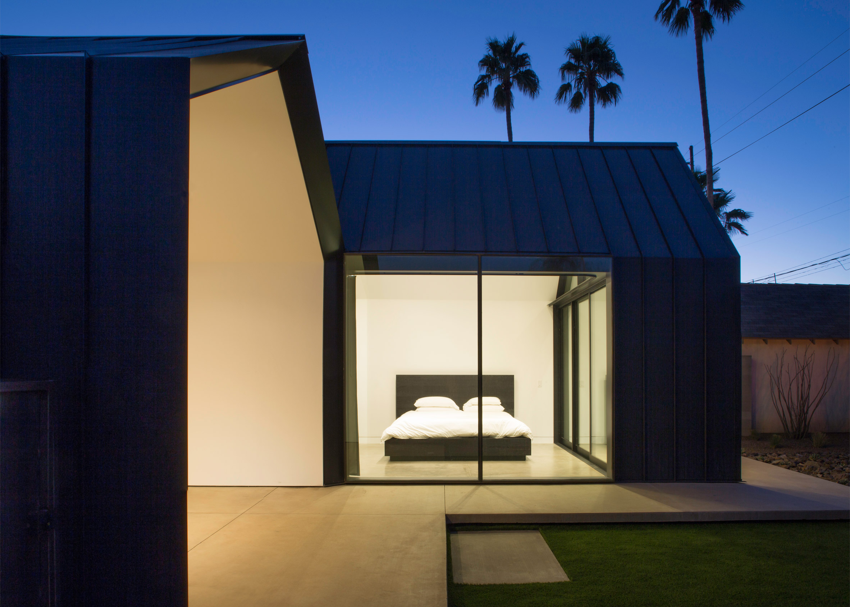US firm Chen + Suchart Studio has renovated and expanded a 1930s dwelling in Phoenix, Arizona, adding a metal-clad volume with a window wall and a pointy roof (+ slideshow).
Called the Escobar Renovation, the project entailed updating and enlarging an existing home in the city's downtown area.
The dwelling is situated in a 1930s-era neighbourhood known as FQ Story – one of the few historic districts in the young desert metropolis. Most of the neighbourhood's 600 homes still have their original features and are distinctly smaller than the average American house today.
The architects were required by city guidelines to maintain the historic character of the Escobar Residence. "With the exception of a small storage closet, this home has largely remained untouched for nearly 100 years," said Chen + Suchart Studio, a Phoenix-based firm established in 2002.
Encompassing 1,100 square feet (102 square metres), the original house was separated into many different, closed-off spaces. For the main living zone, the architects opted to retain the existing footprint but make the space feel more expansive.
All of the walls were removed, resulting in a large, open space containing the living room, kitchen and dining area.
"This unification of space was further expanded upon by taking advantage of the attic space, allowing for a vaulted area over the living room," the studio explained.
The original ceiling heights for the kitchen and dining area were also reinstated. A "continuous, sinuous move in the ceiling plane" helps the space feel larger than it is.
At the rear of the house, the architects constructed a 400-square-foot (37-square-metre) addition that contains a master suite with polished concrete floors.
The firm set out to create a new structure that established a dialogue with the existing architectural language, yet wasn't "a facsimile of a different era".
"The addition is sympathetic to the existing home while distinguishing itself as something distinctly new – as an open-ended gabled form," the studio said.
The new, wood-framed volume is clad in a standing-seam metal system with a charcoal finish. The exterior panels cover both the walls and roof, creating "one unified materiality for the addition", the studio said.
Windows feature hot-rolled steel-plate mullions that were custom fabricated.
The project also entailed the creation of a patio that lines the back facade and is partly enclosed.
Sliding glass doors open onto the concrete terrace, merging "interior and exterior spaces". Full-height glazing further strengthens the connection to the outdoors.
A paved walkway leads to a concrete fireplace in the backyard.
The studio's overarching goal was to create a design that honoured the home's historic character while accommodating the necessities of modern living.
"Our proposal for the renovation and addition to the home is deeply rooted in an architecture that is aesthetically and functionally of our client's needs in today's era," the architects said.
Other homes in Arizona include a residence by DUST that features rammed-earth walls made with volcanic residue and a tiny steel and concrete dwelling by David Frazee that was built atop the remains of a former miner's residence.
Photography is by Matt Winquist.
Project credits:
Architects: Chen + Suchart Studio
Design team: Patricia Chen Suchart and Thamarit Suchart, principals; Aaron Bass, project manager and project designer
Construction: Verge Design:Build – Joby Dutton, contractor; Justin Novak, project superintendent
Structural Engineering: BDA Engineers – Greg Brickey

