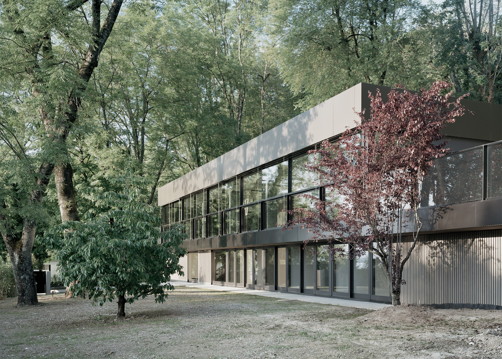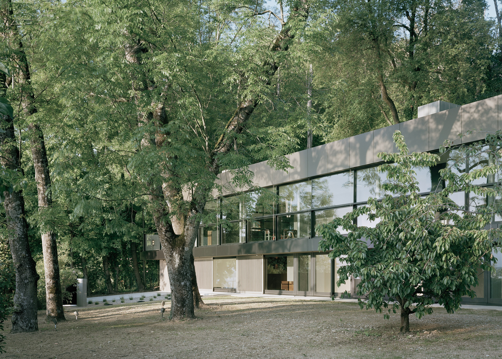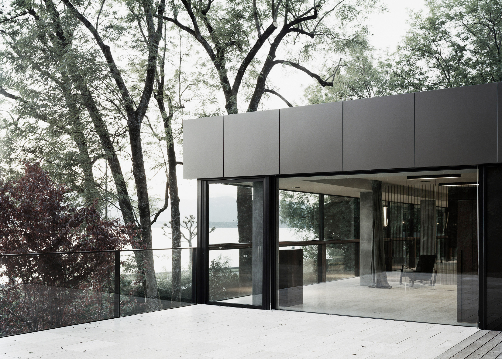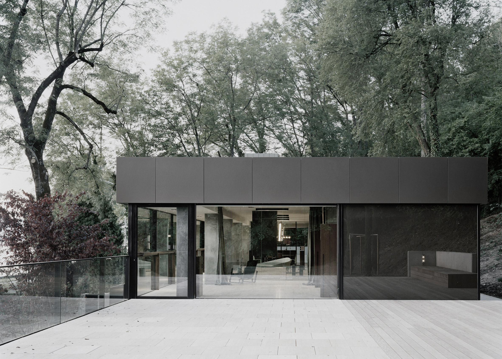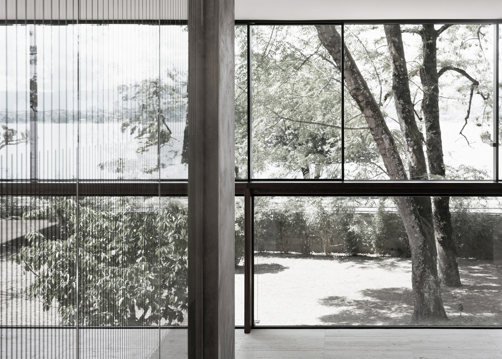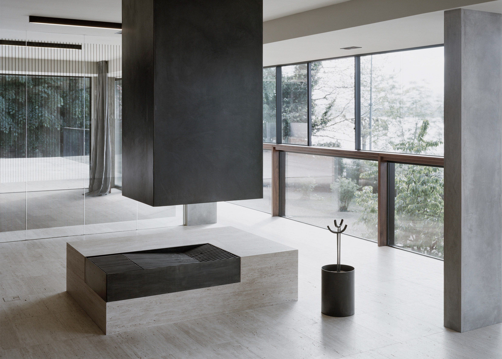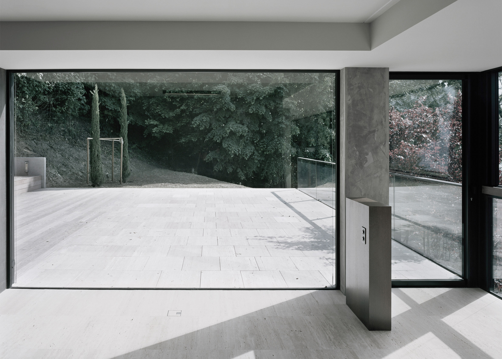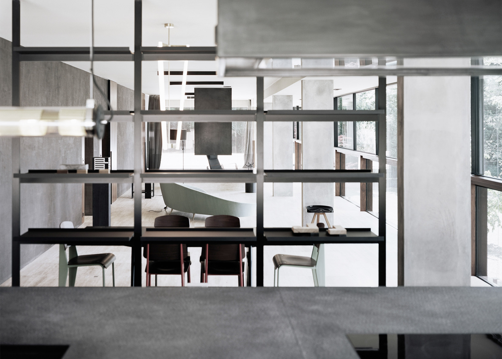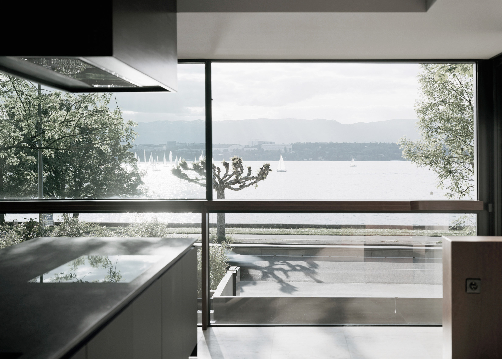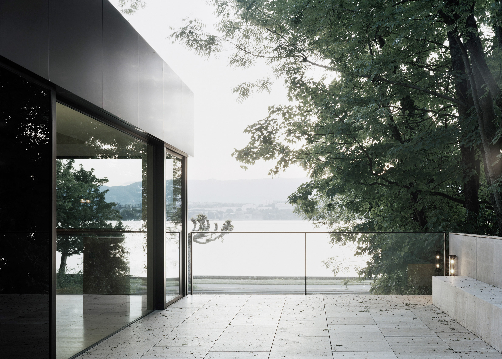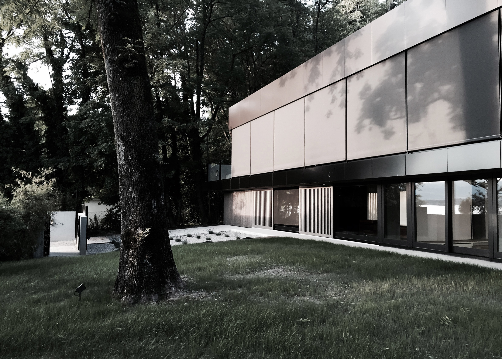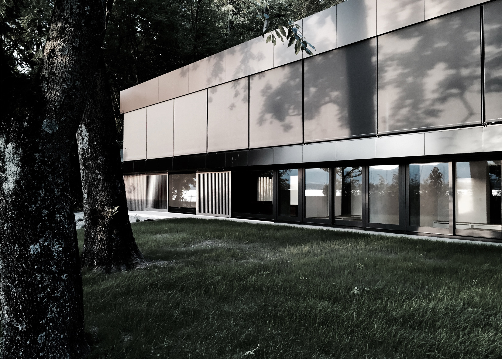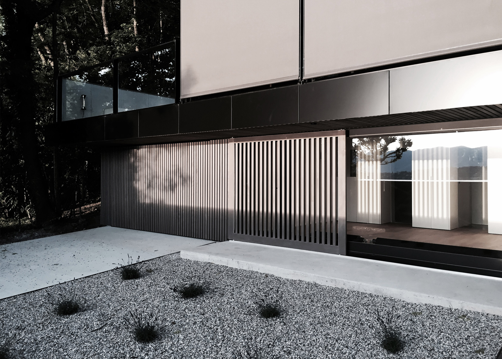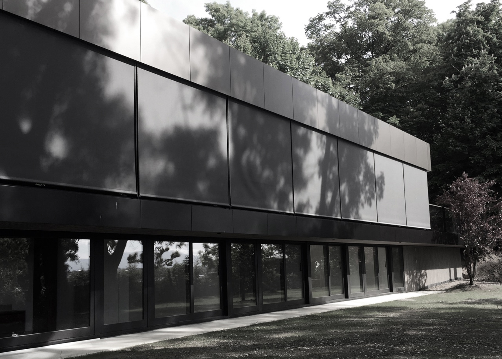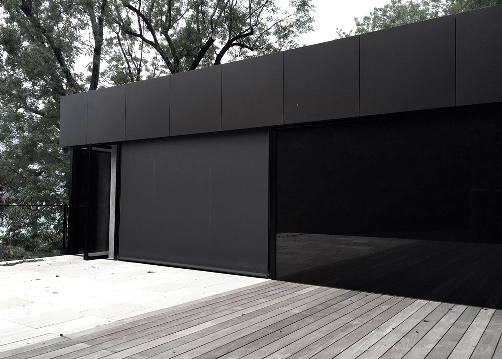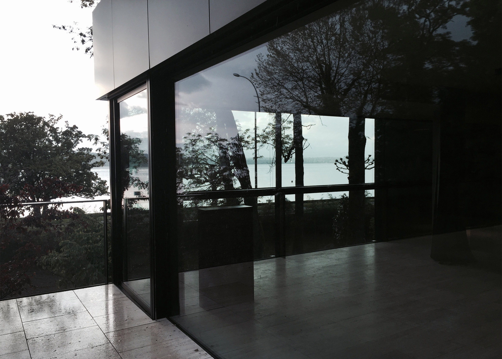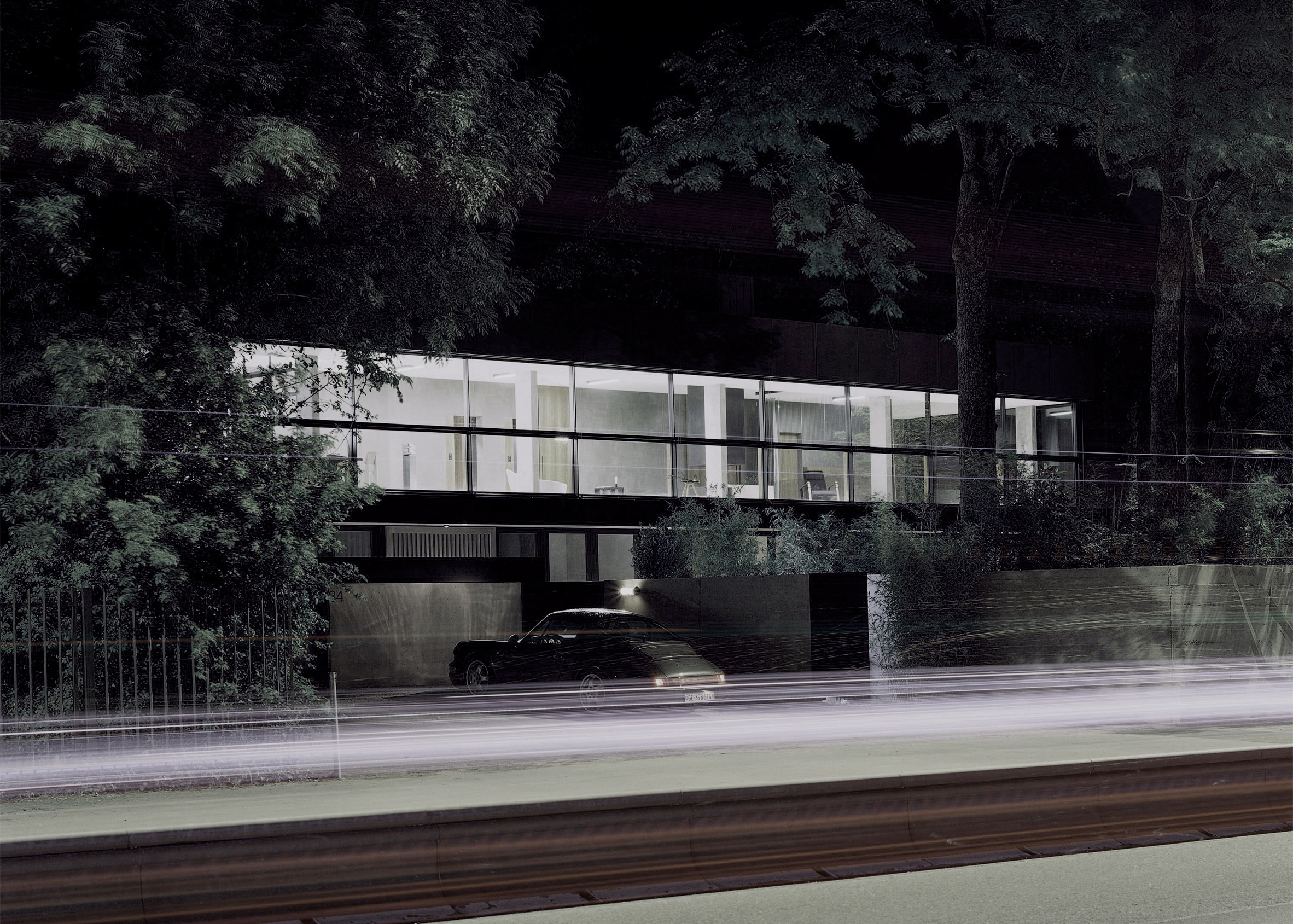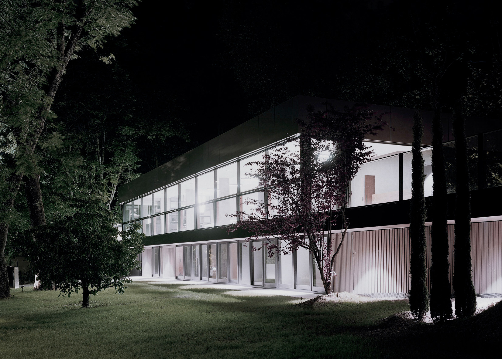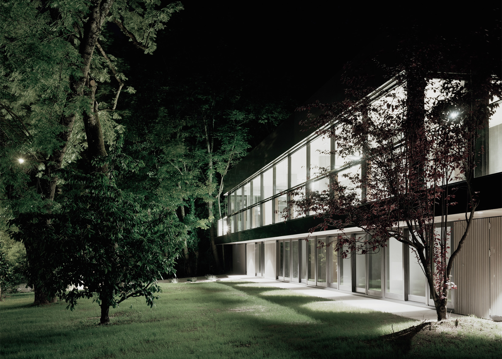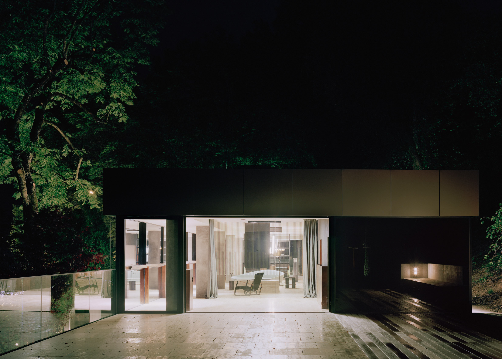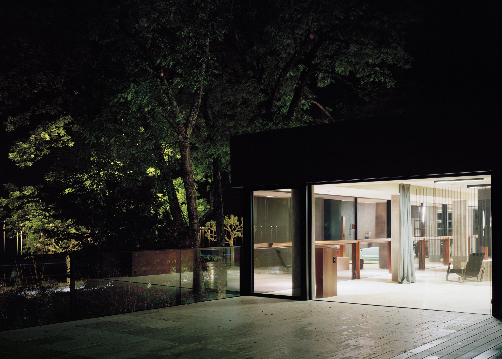Swiss architect Philippe Meyer has converted a former office building on the shore of Lake Geneva into a house with glass walls to provide expansive views of the surrounding scenery (+ slideshow).
Villa Le Lac was designed by Meyer's studio as the main residence for a young couple and their three children.
Located around ten minutes from the Swiss city of Geneva, the former office building was originally constructed for the owner's family company in the 1960s.
New sections were added as the business grew, resulting in a basic form and structure that remained in good shape and was suited to a residential conversion.
"Our clients were very attached to the construction as it was used for many years for the family business," Meyer told Dezeen.
"For that reason they wanted to create their new home in that specific place."
The first stage in the transformation was to strip away most of the building's walls to leave only the structural shell, within which large glass panels were inserted to maximise views of the lake.
"The extension and conversion consisted of keeping the actual structure and opening up all of the facades," Meyer added. "The main goal was to capture the landscape by extending the villa and by facing the lake as two parallels."
The view across the lake informed the linear, horizontal arrangement of the building's facades, which feature bands of glazing and anodised aluminium panels.
A blackened aluminium framework contains the glazing, which includes sliding sections that can be opened to let fresh air into the interior.
Each of the building's glass surfaces incorporates protective blinds that can be lowered to filter the light reflecting off the surface of the lake, while internal curtains can be drawn around spaces that require privacy.
An entrance on the ground floor leads to a staircase that ascends to the main living areas on the upper storey. Full-height glazing on this level provides views over the perimeter wall to the lake beyond.
The first floor is divided into two parts, with services including the staircase, bathrooms and fitted cabinetry accommodated towards the rear.
The internal arrangement frees up the front portion of the plan for use as an open space containing the kitchen, dining area, lounge and master bedroom.
The only interruption to the floor plan is a row of columns extending along the length of the building in front of the windows.
Open shelves and a chimney suspended above the fireplace break up the space and delineate different functional areas.
Terraces at either end of the first floor are laid with slabs of travertine stone that matches the flooring used internally, helping to create a sense of continuity between the interior and exterior.
Positioned on the border between France and Switzerland, Lake Geneva is home to a number of contemporary buildings. Others include an austere concrete creche and SOM's new headquarters for Japan Tobacco International.
Photography is by Joël Tettamanti.

