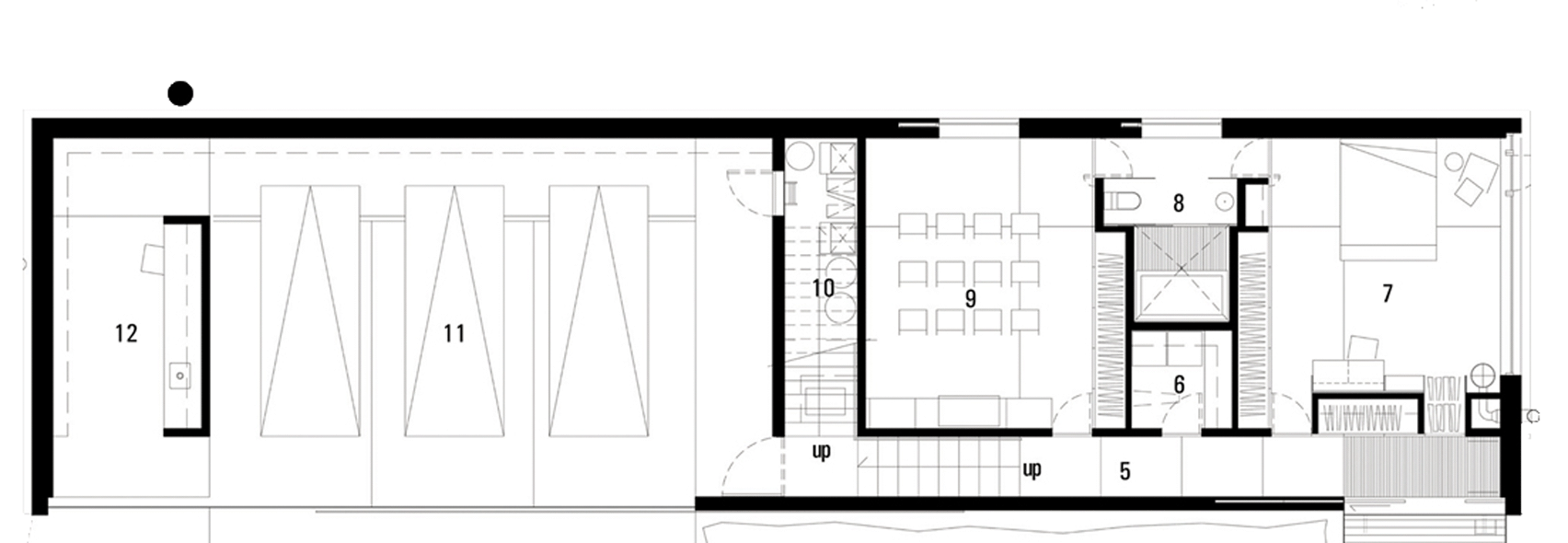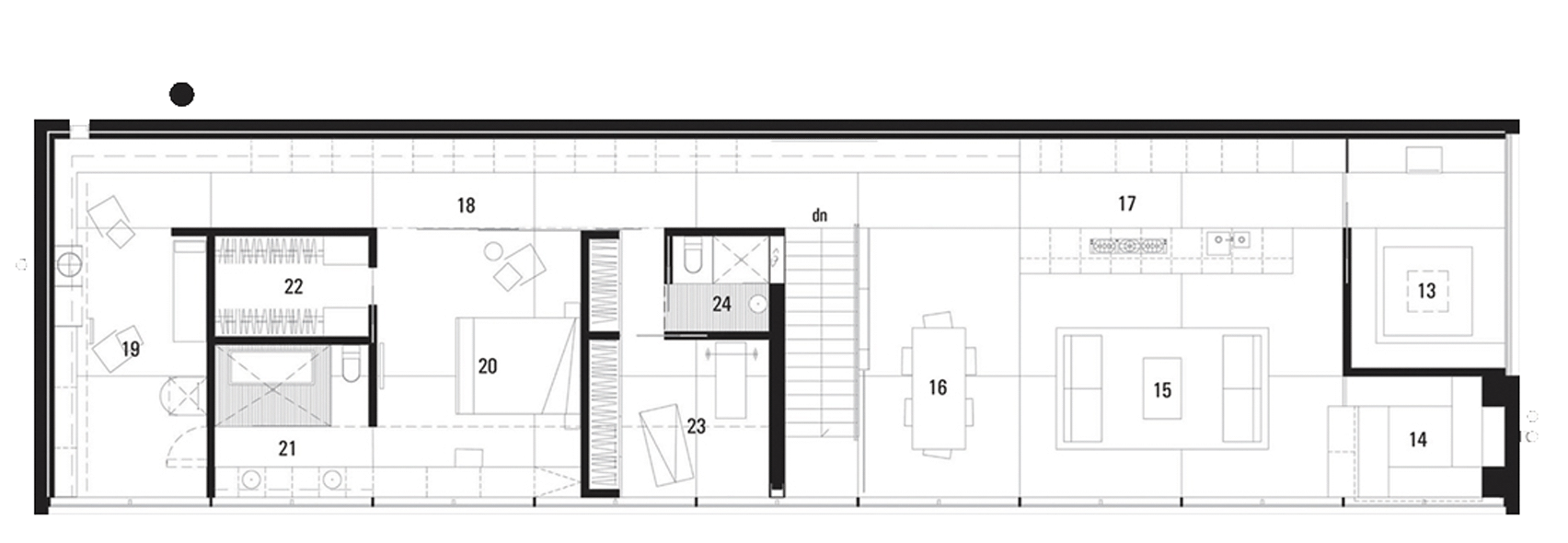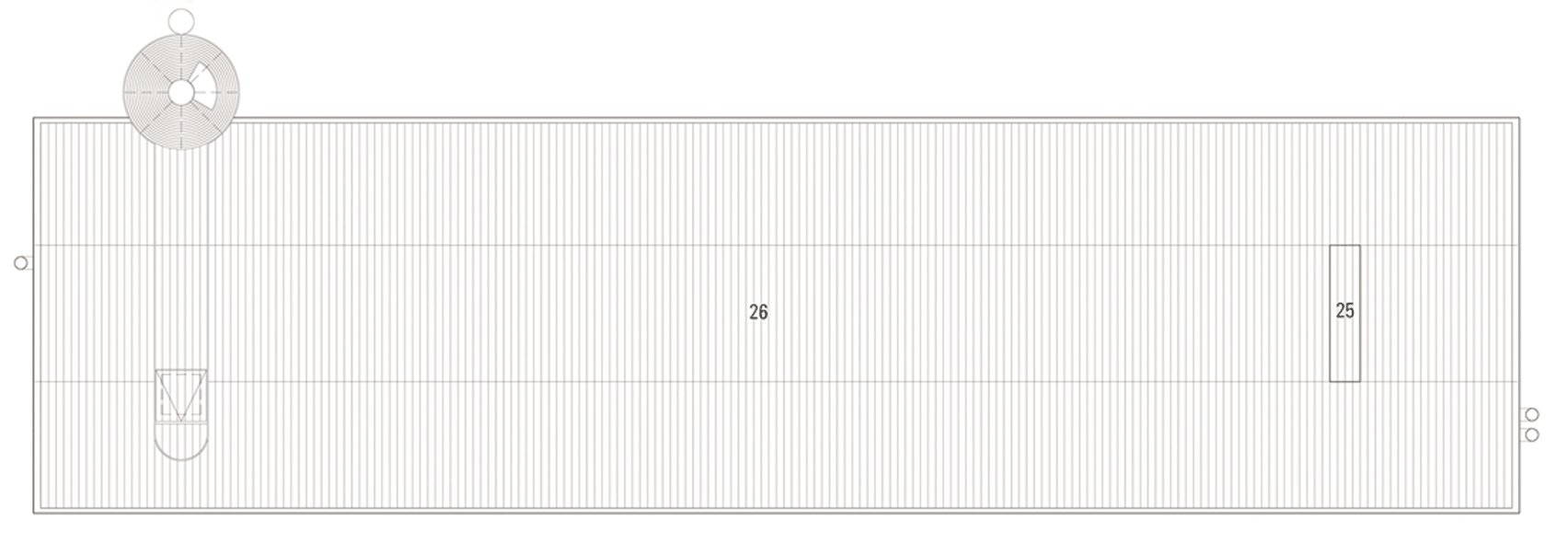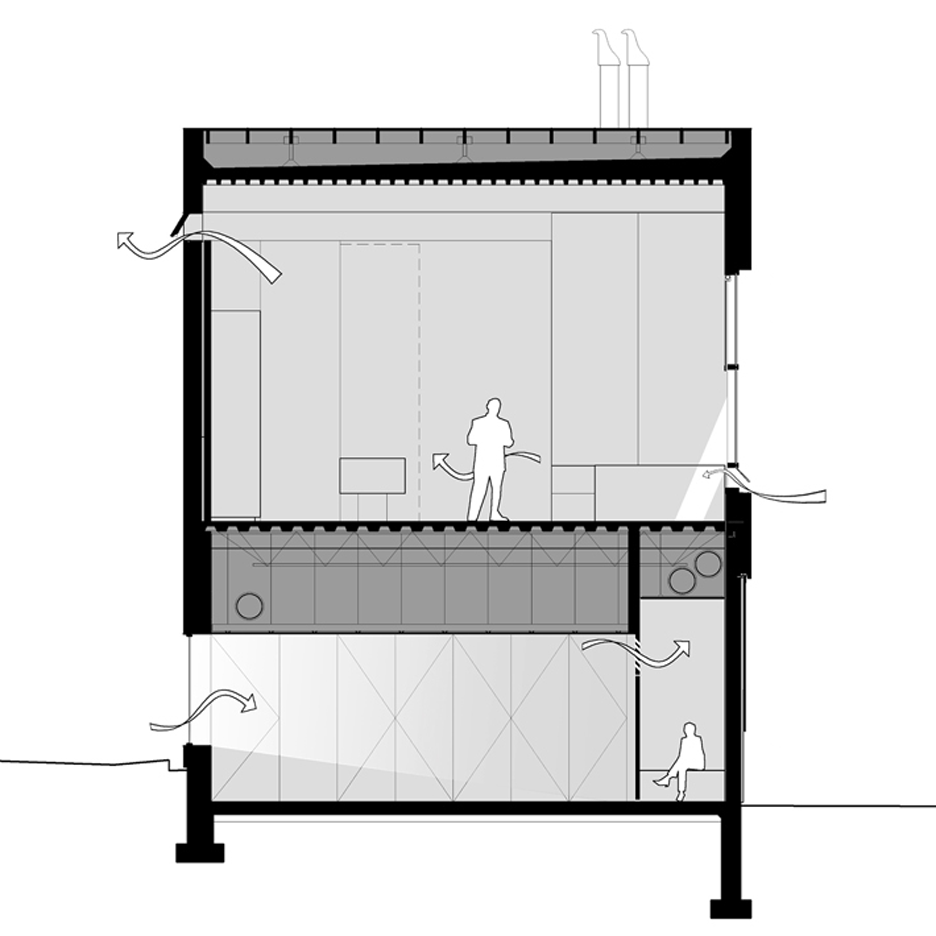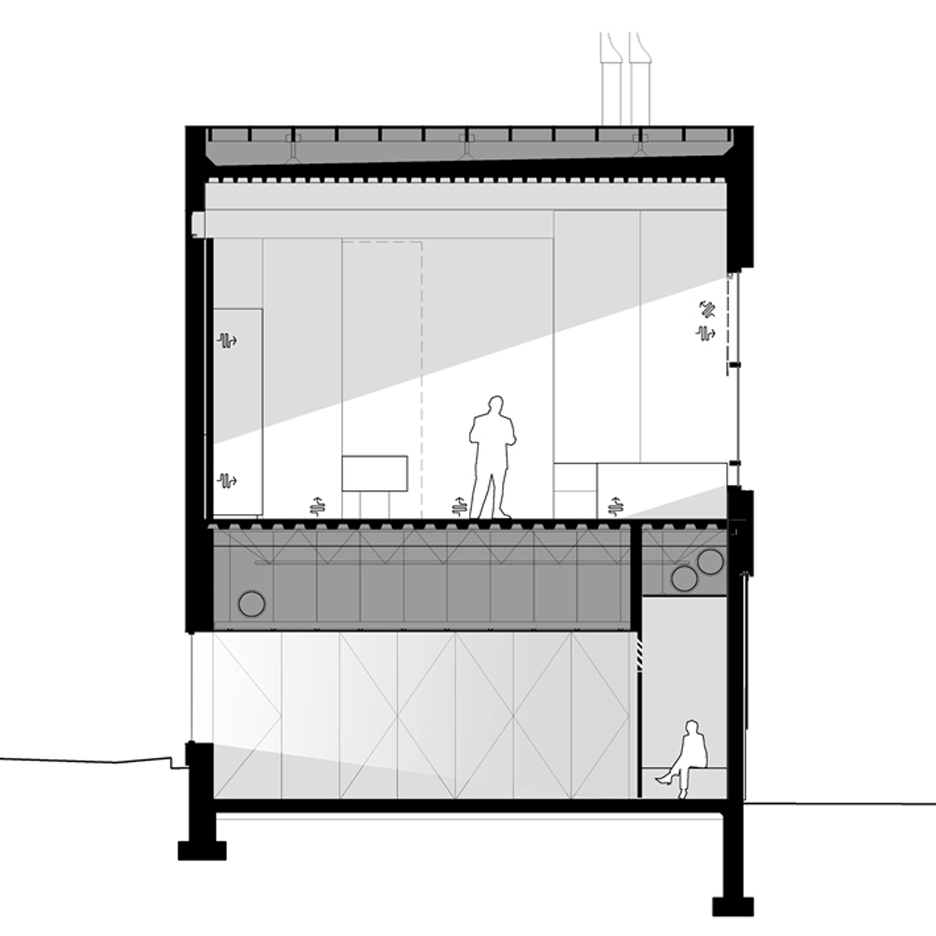Wendell Burnette builds little house on the prairie in Wisconsin
This zinc-clad home by US studio Wendell Burnette Architects sits in the middle of a Wisconsin crop field (+ slideshow).
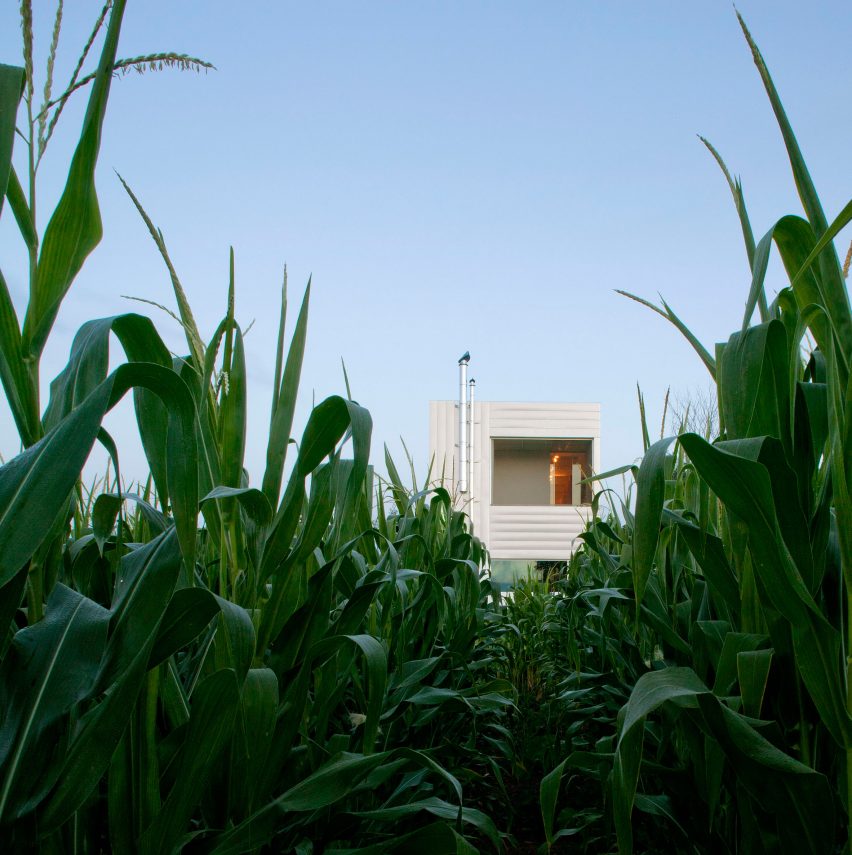
The 5,000-square-foot Prairie House is a simple box clad in galvanised zinc, located on a 16-acre farmed site near the town of Ellington.
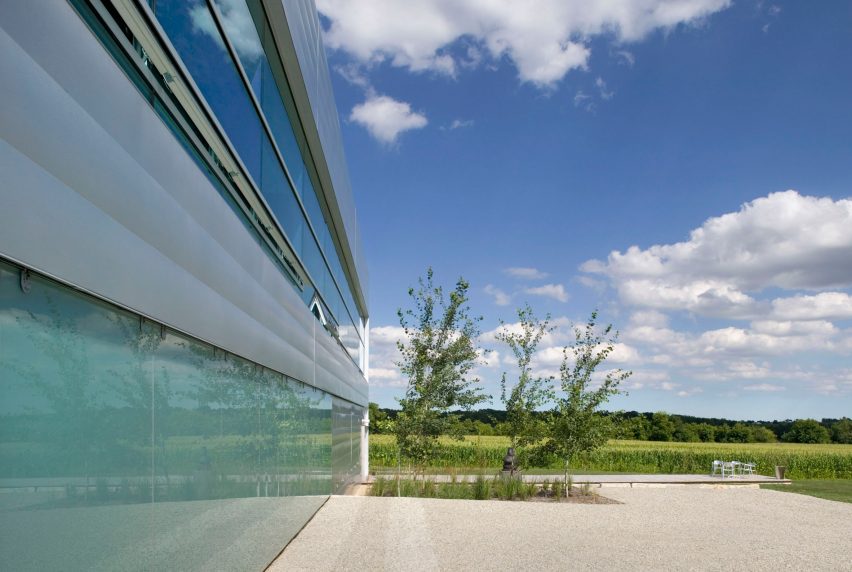
Crops grown across the stretch of land include corn, soybean, wheat, and oats, while apple orchards hide occasional pumpkin patches.
The two-storey volume stands alone on the flat plain, its metallic form visible from afar.
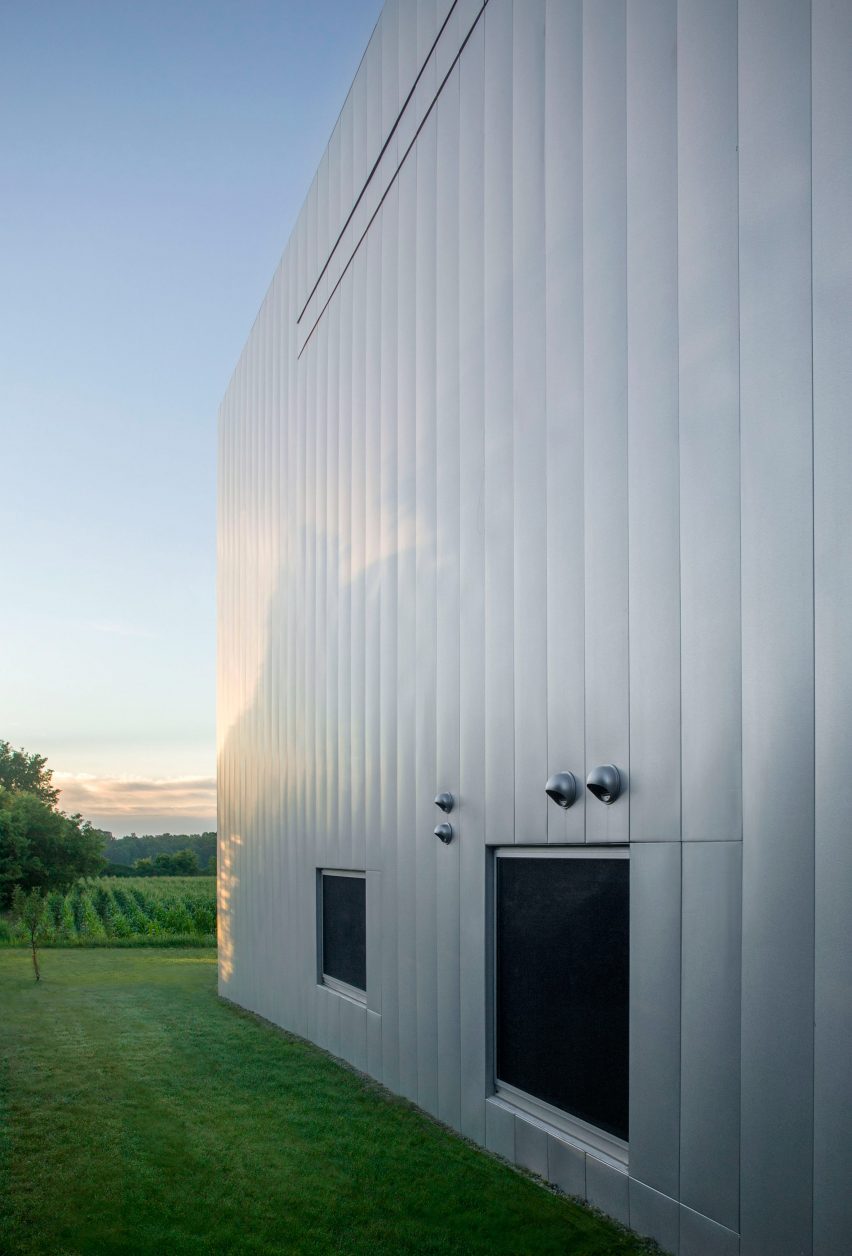
"In the distance, the house is a stoic structure in the landscape, an object of utility that only reveals its purpose up close," said Wendell Burnette Architects.
The basic brief from the client – a professional oncologist and amateur astronomer of Lithuanian descent – was to be connected with the elements.
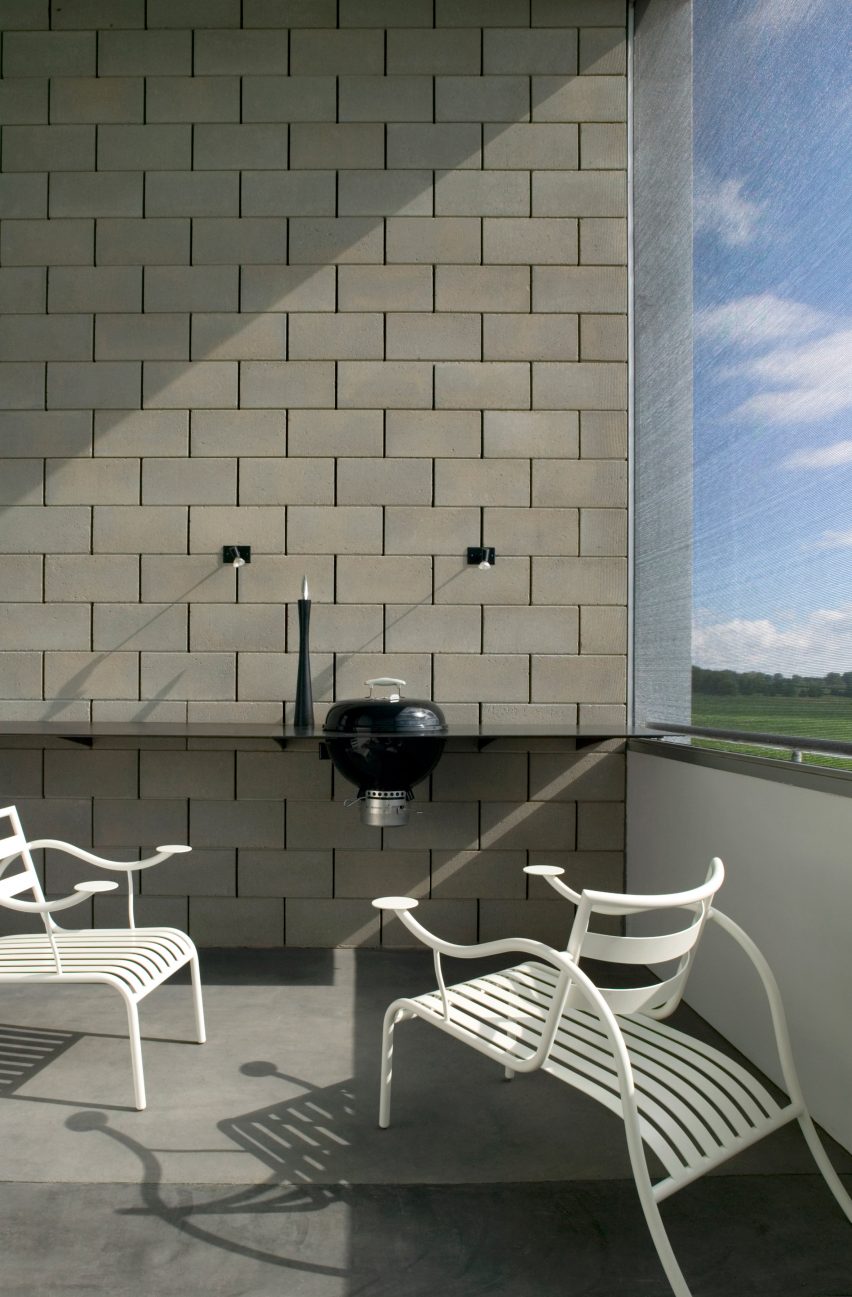
Grain silos found across the landscape formed the choice of cladding, as well as a ladder that leads to a rooftop observatory for stargazing.
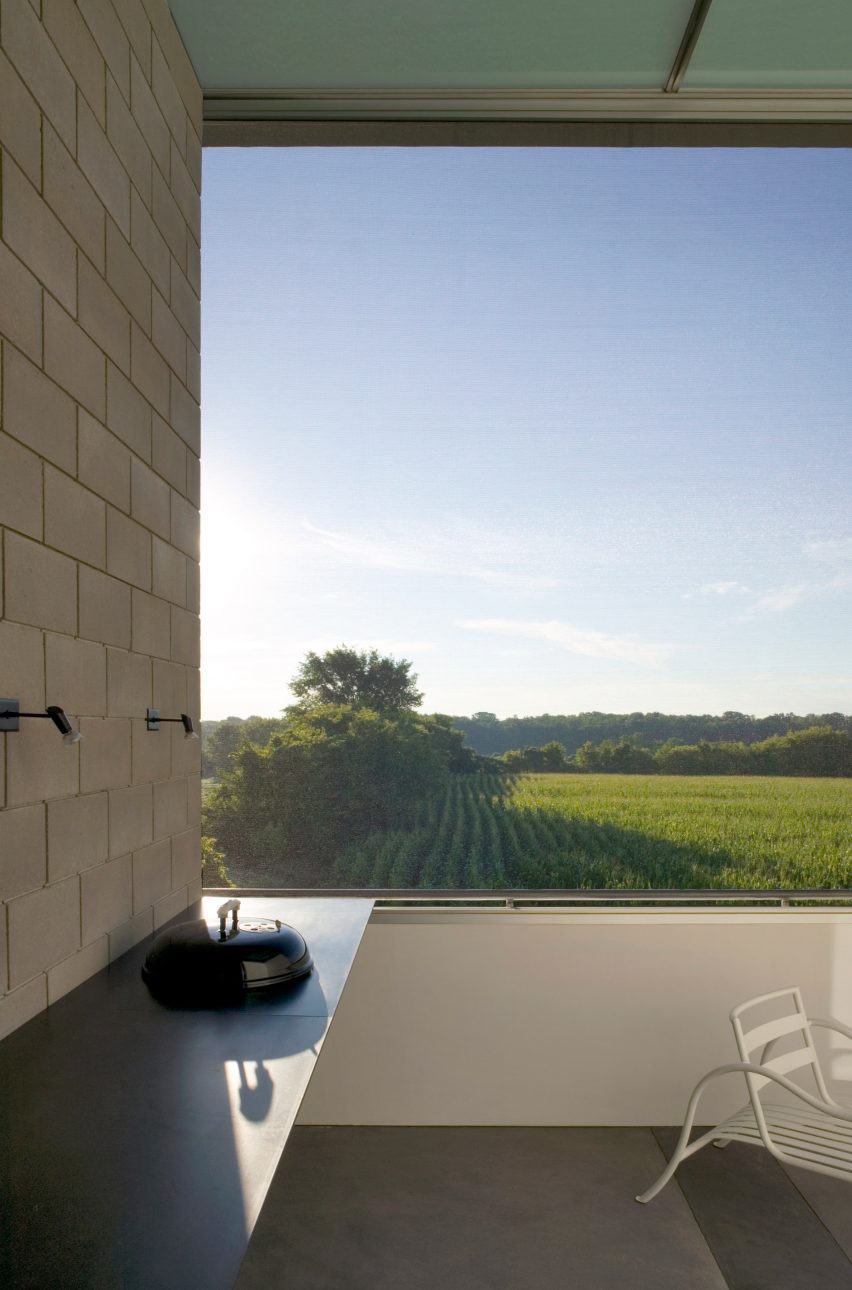
"Its apparent simplicity is articulated by specific moments of experience," said the architects. "These encompass notions of the house as a tuneable instrument – to connect to, and be responsible to, our environment."
Rectangular in plan, the house is accessed via a gravel drive and then a cedar deck, which stretches to the southeast corner.
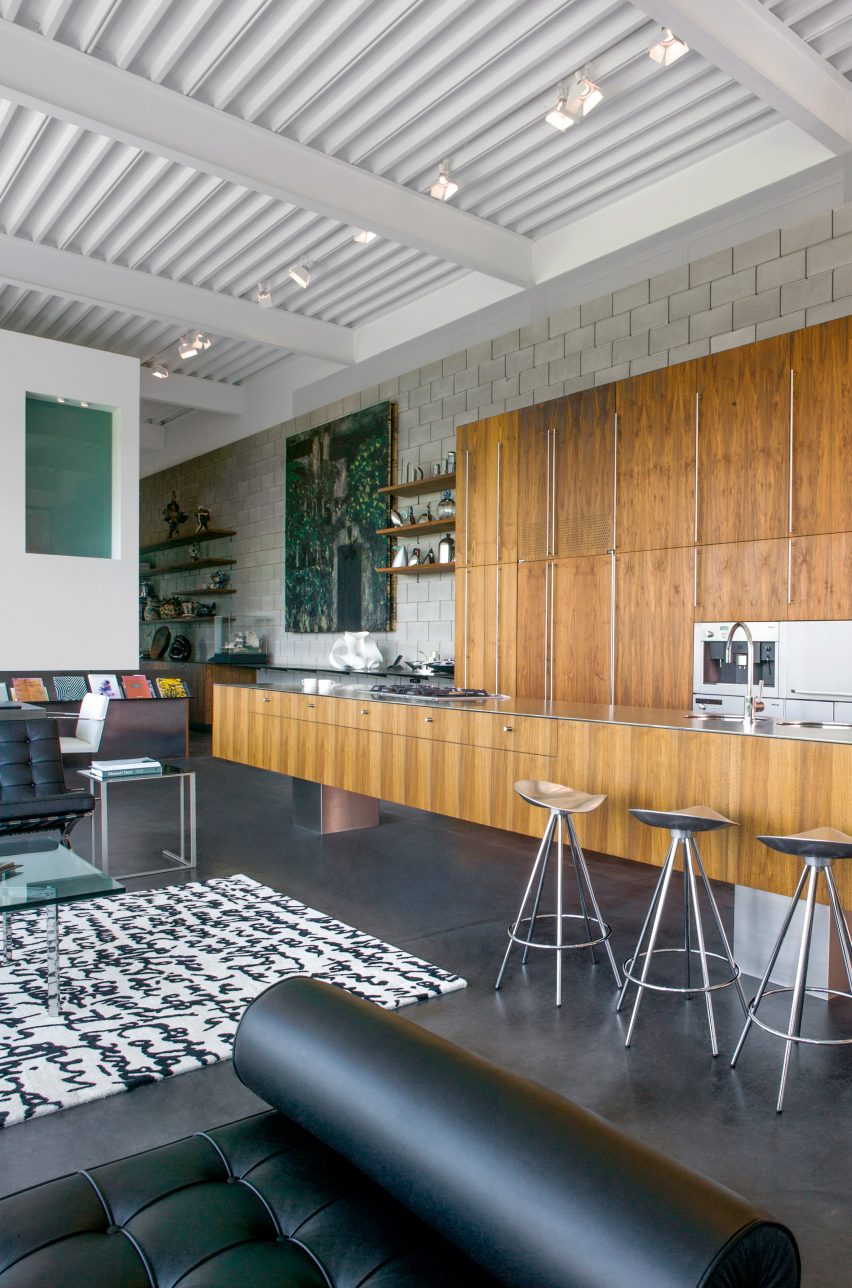
Half of the ground floor is taken up by a bedroom, a bathroom and a media room, while the western portion contains a generous garage and a pottery studio.
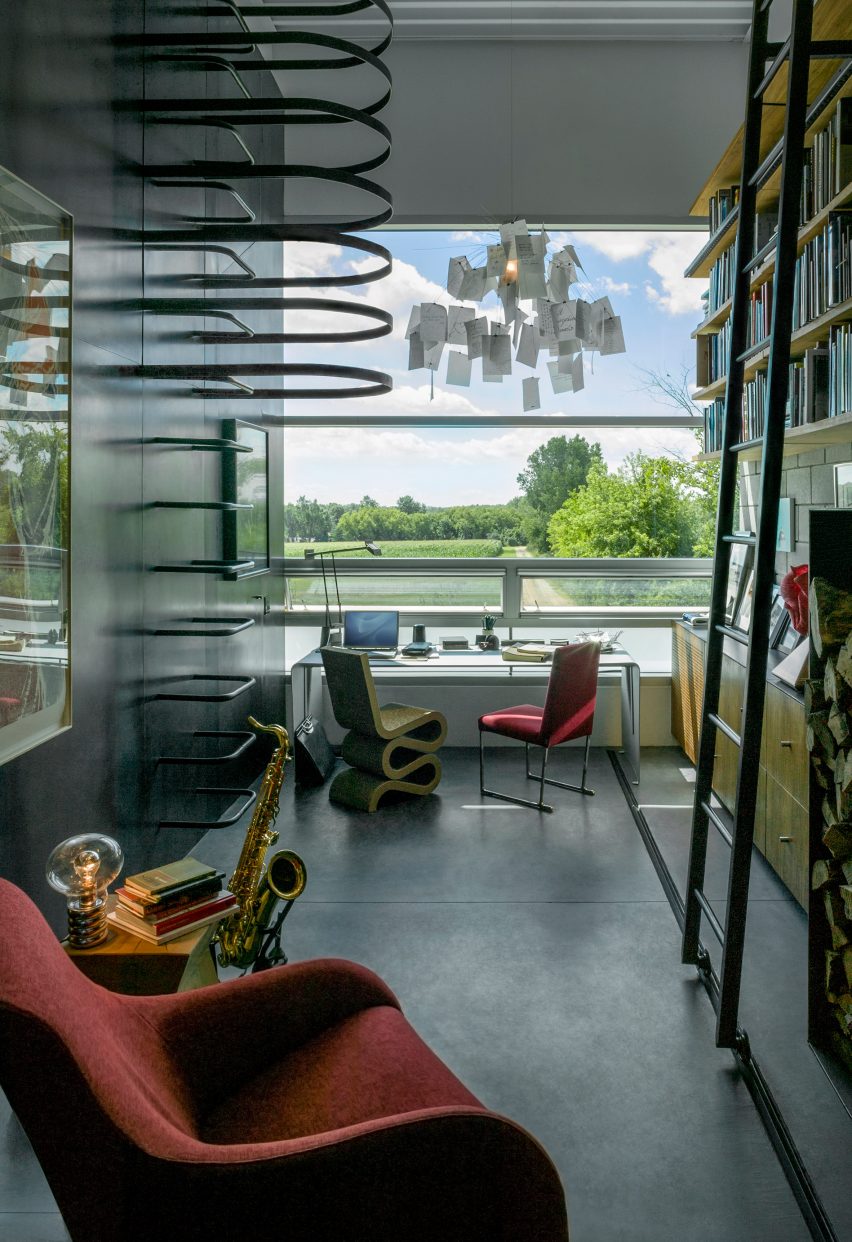
Up the staircase that divides the property's two halves, the layout swaps so the more open spaces are to the east.
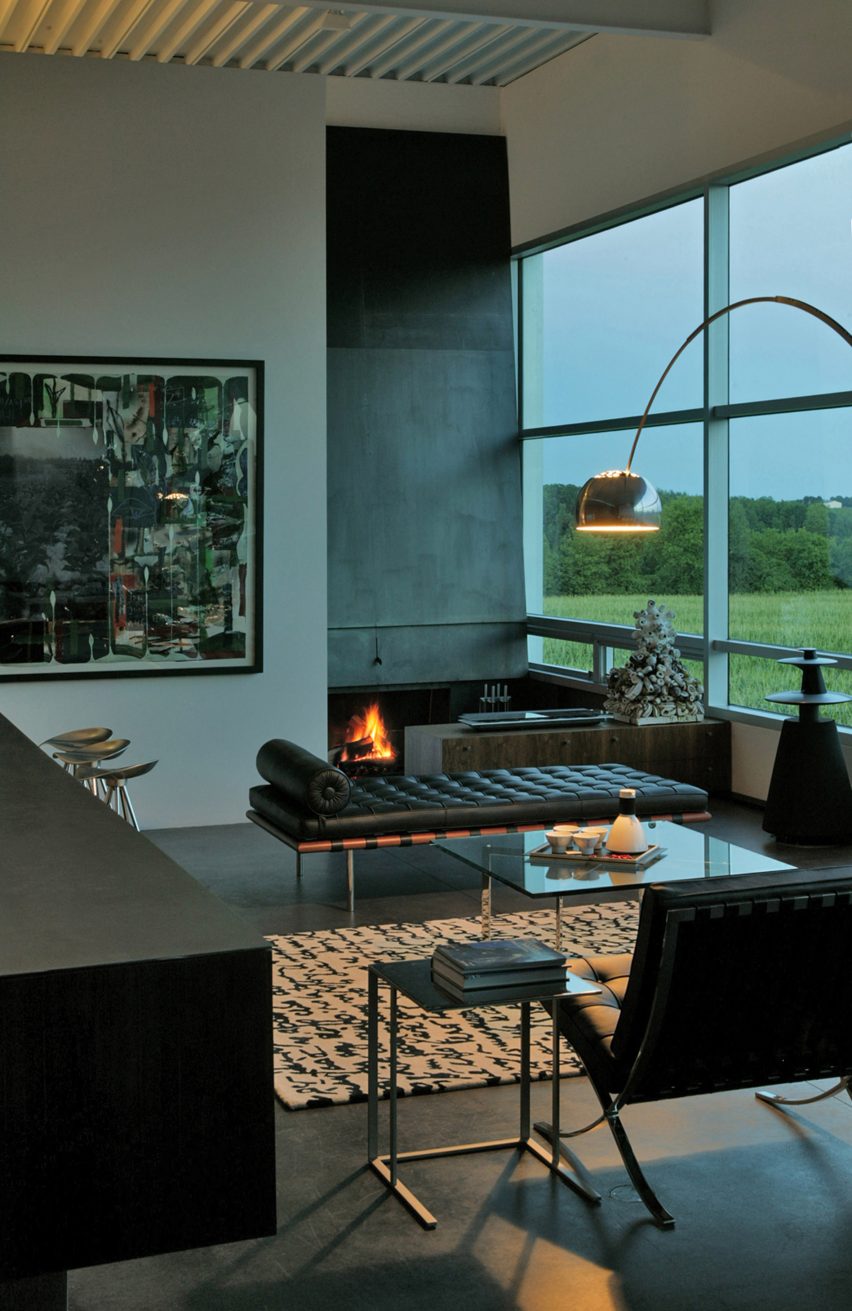
Here, the kitchen, living and dining areas lead onto a sheltered terrace at the end. Wooden cabinetry contrasts with the northern blockwork wall and dark grey flooring.
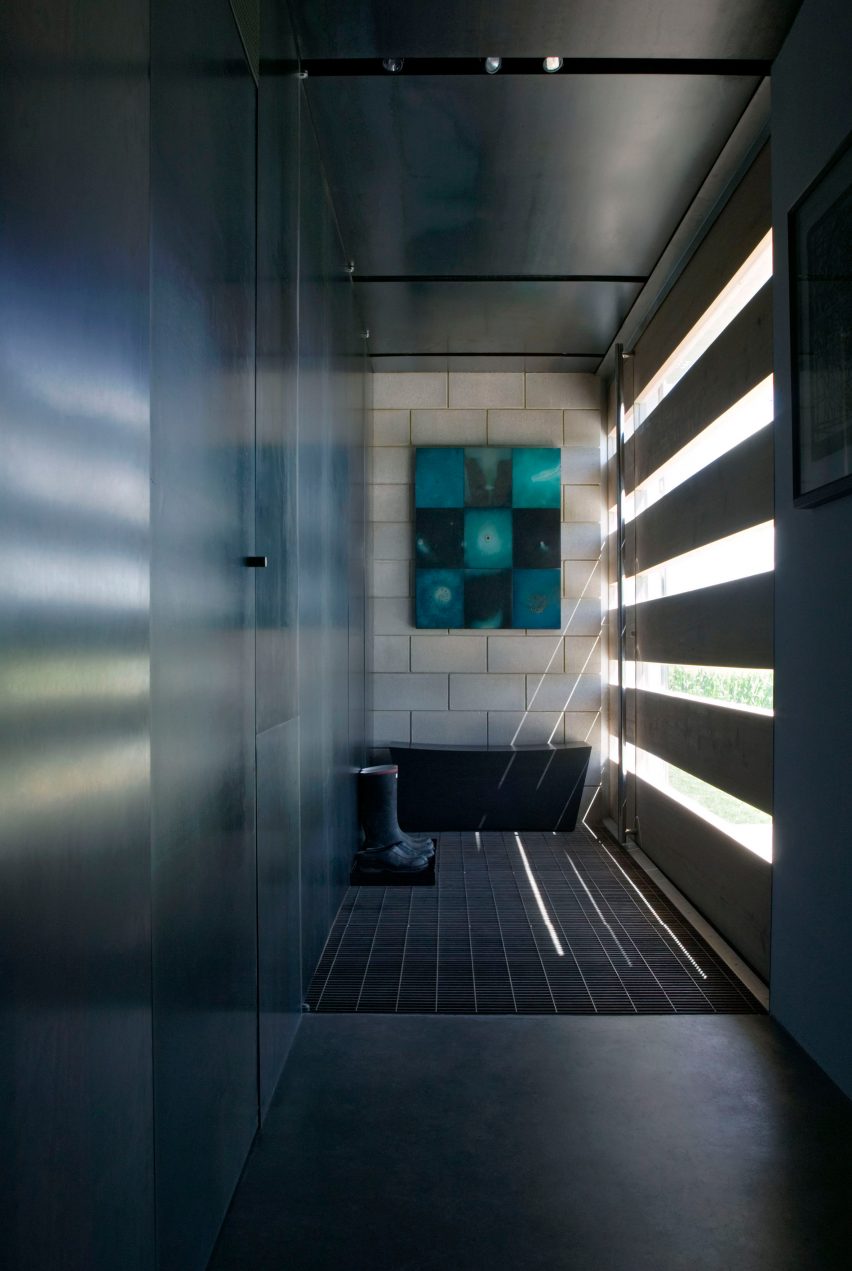
A sunken pit fronts an open fireplace, which helps keep the property warm during the cold winters. The feature is also hinted at on the exterior with two chimney flues.
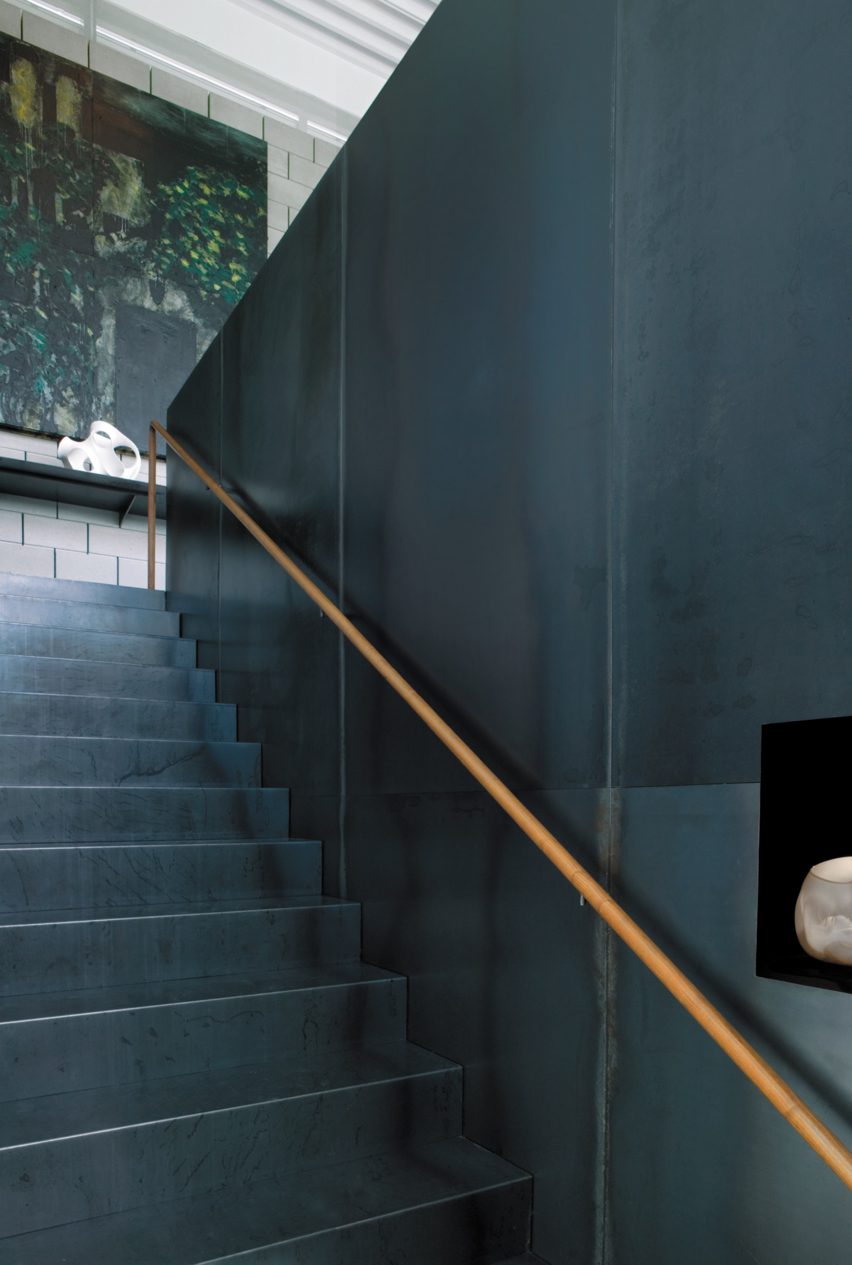
One the other side of the upper storey, the variety of rooms packed in around the master suite include a gym, a library, a gallery and a guest bathroom.
Large windows are positioned along the south facade to catch the most daylight.
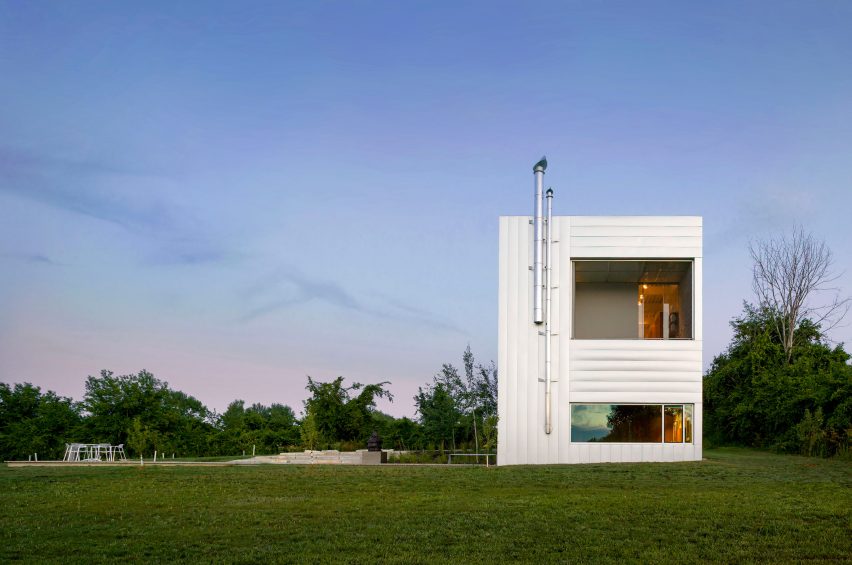
Wendell Burnette Architects is based in Phoenix, and has also designed a home with rammed earth walls that features as one of our top five houses in Arizona.
Photography is by Bill Timmerman.
Project credits:
Project Team: Wendell Burnette, Scott Roeder, Matthew G. Trzebiatowski, Joe Herzog
Structural engineer: Rudow + Berry
Electrical engineer: Harwood Engineering
Mechanical engineer: Thelen Engineering
Civil engineer: Point of Beginning
Lighting design: Daryll Gregg
Landscape Design: Michael Boucher Landscape Architecture
Contractor: Miron Construction
