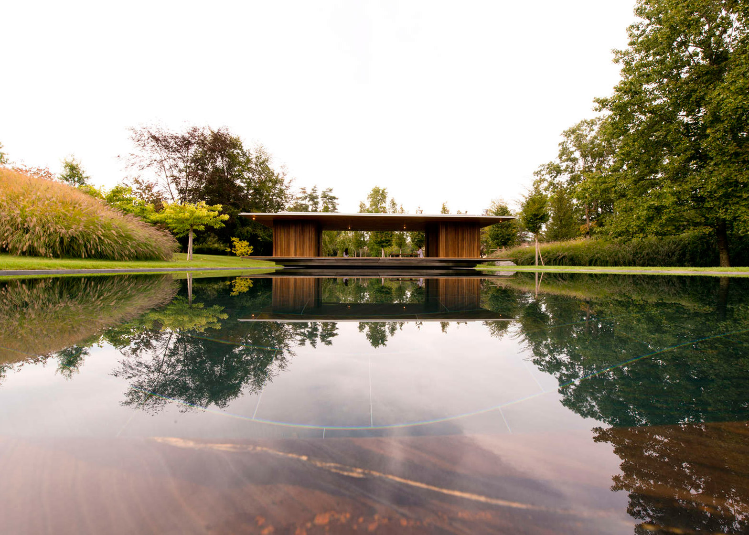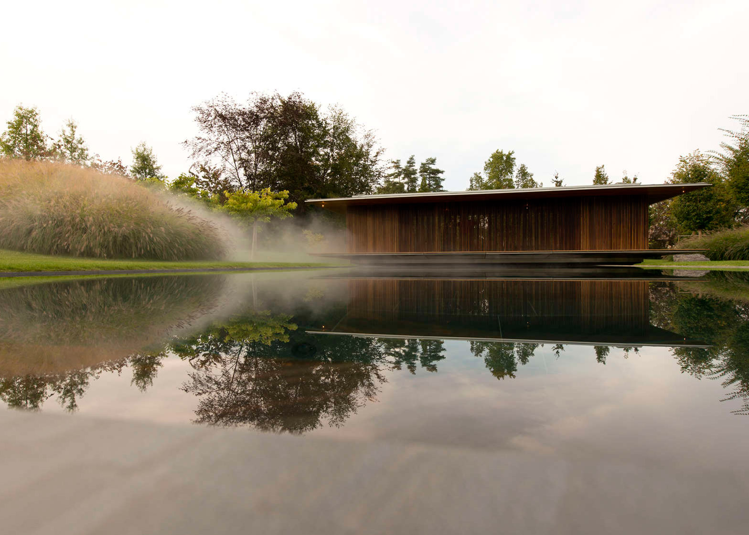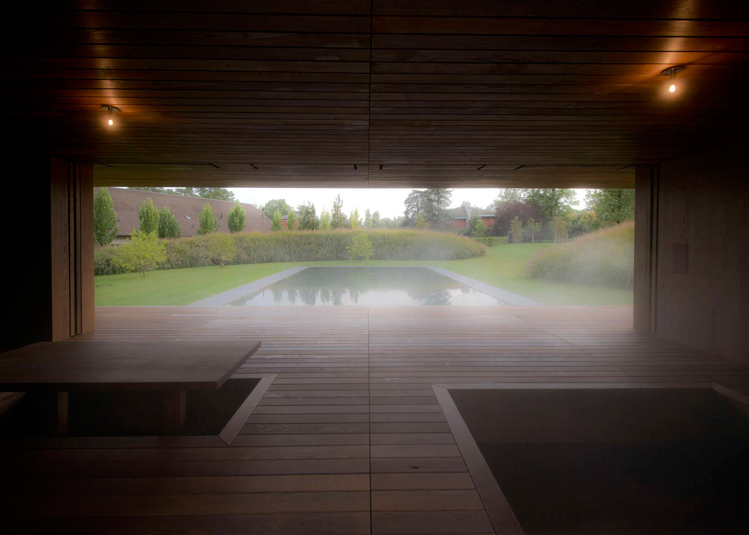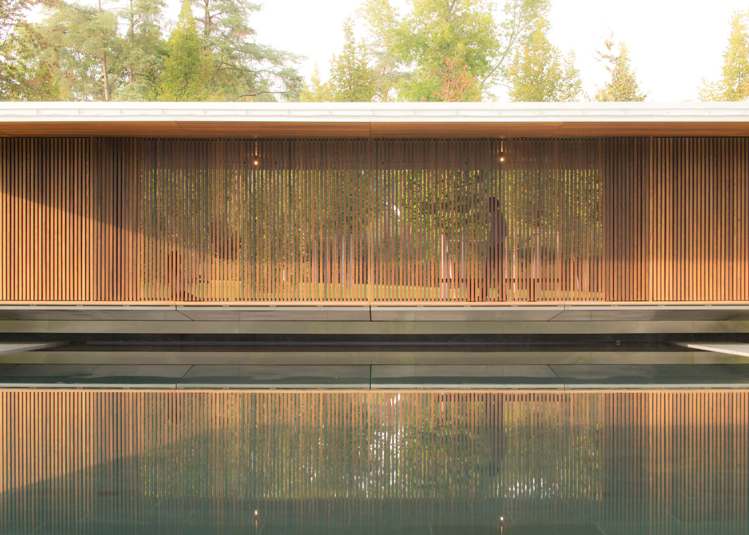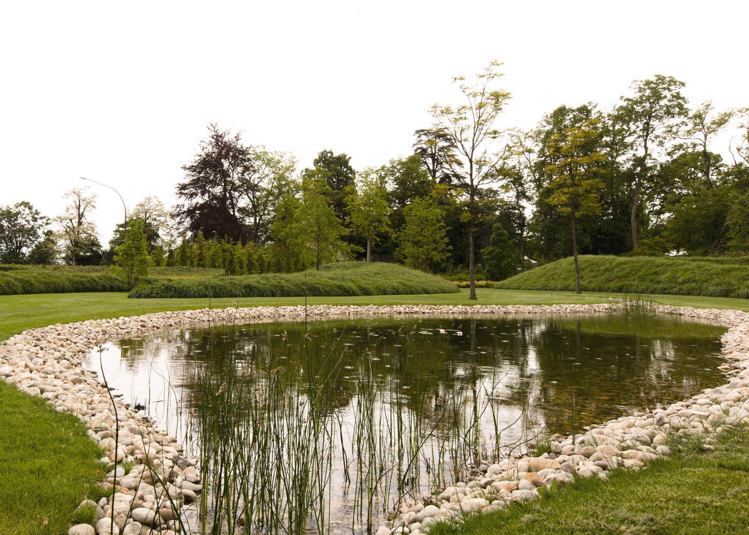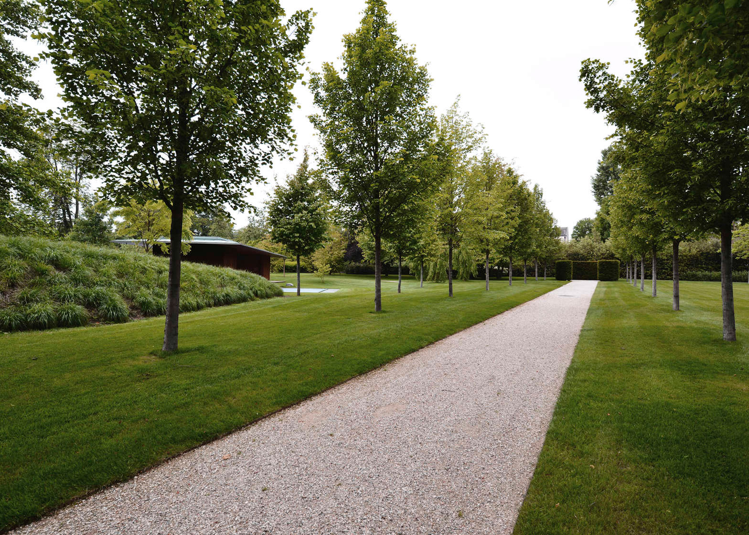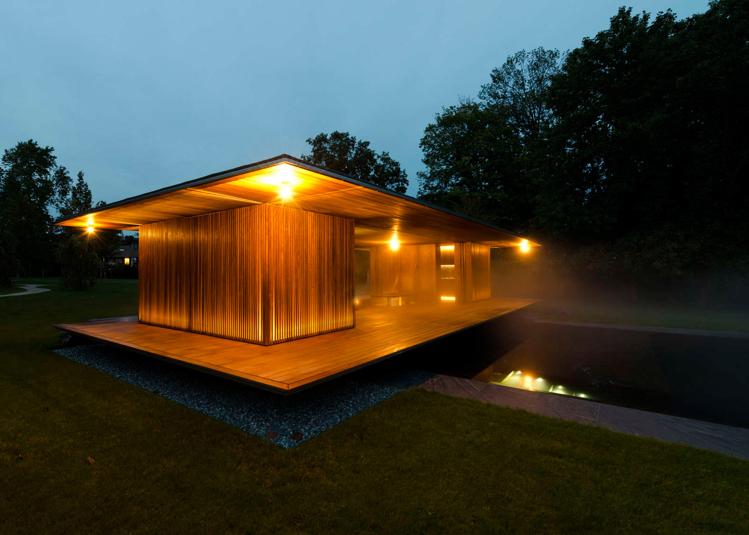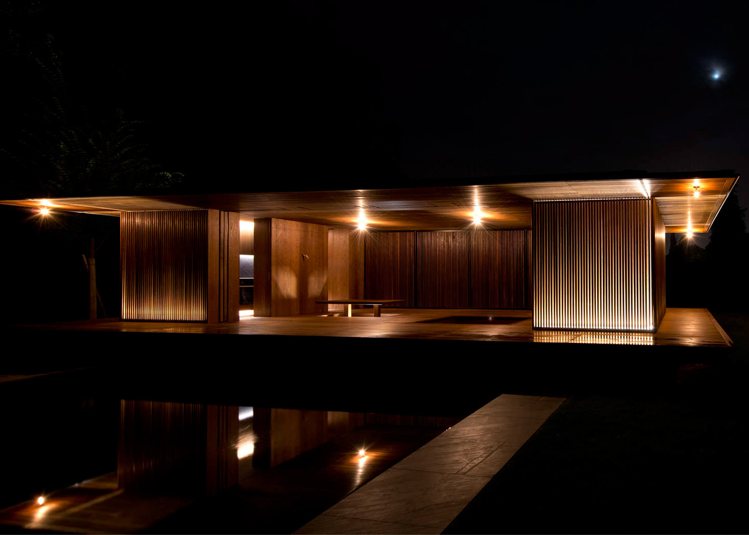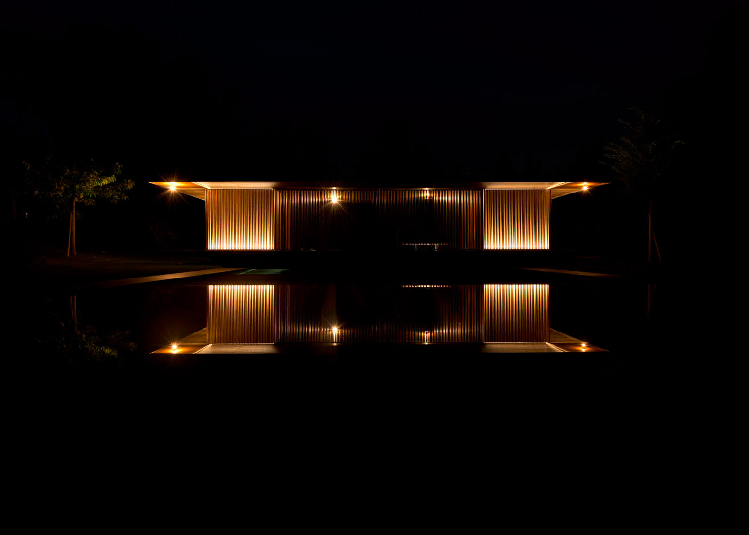A+Awards 2016: artificial mist envelops this wooden meditation pavilion near Geneva, which earned its designers GM Architectes Associés an Architizer A+Award earlier this year (+ slideshow).
The Meditation Pavilion and Garden were created by the local firm for a private residence in 2013.
Aligned precisely east-west, the building forms a cross shape with a north-south rectangular pool as it straddles the water from bank to bank.
Vertical ash wood slats surround the simple symmetrical structure, and create a deck that projects over the pool and matches the footprint of the overhanging roof.
Partitions along the longer sides of the steel-framed pavilion slide back to open the middle section of the covered space to the water, while skylights allow in more natural light from above.
Enclosed volumes on either side of this space offer different functions: changing rooms and a bathroom at the west end, and a summer kitchen and storage to the east.
A misting system is integrated along the eaves to heighten the calming atmosphere of the space.
At night, suspended spotlights illuminate the deck and accentuate the shadows created by the slatted cladding.
Deciduous planting around the pavilion was chosen to highlight the changing of the seasons.
Meditation Pavilion and Garden was one of the winners in the Private House category at the A+Awards 2016.
Organised by Architizer, the awards promote and celebrate the year's best projects and products. Their stated mission is to nurture the appreciation of meaningful architecture in the world and champion its potential for a positive impact on everyday life.

