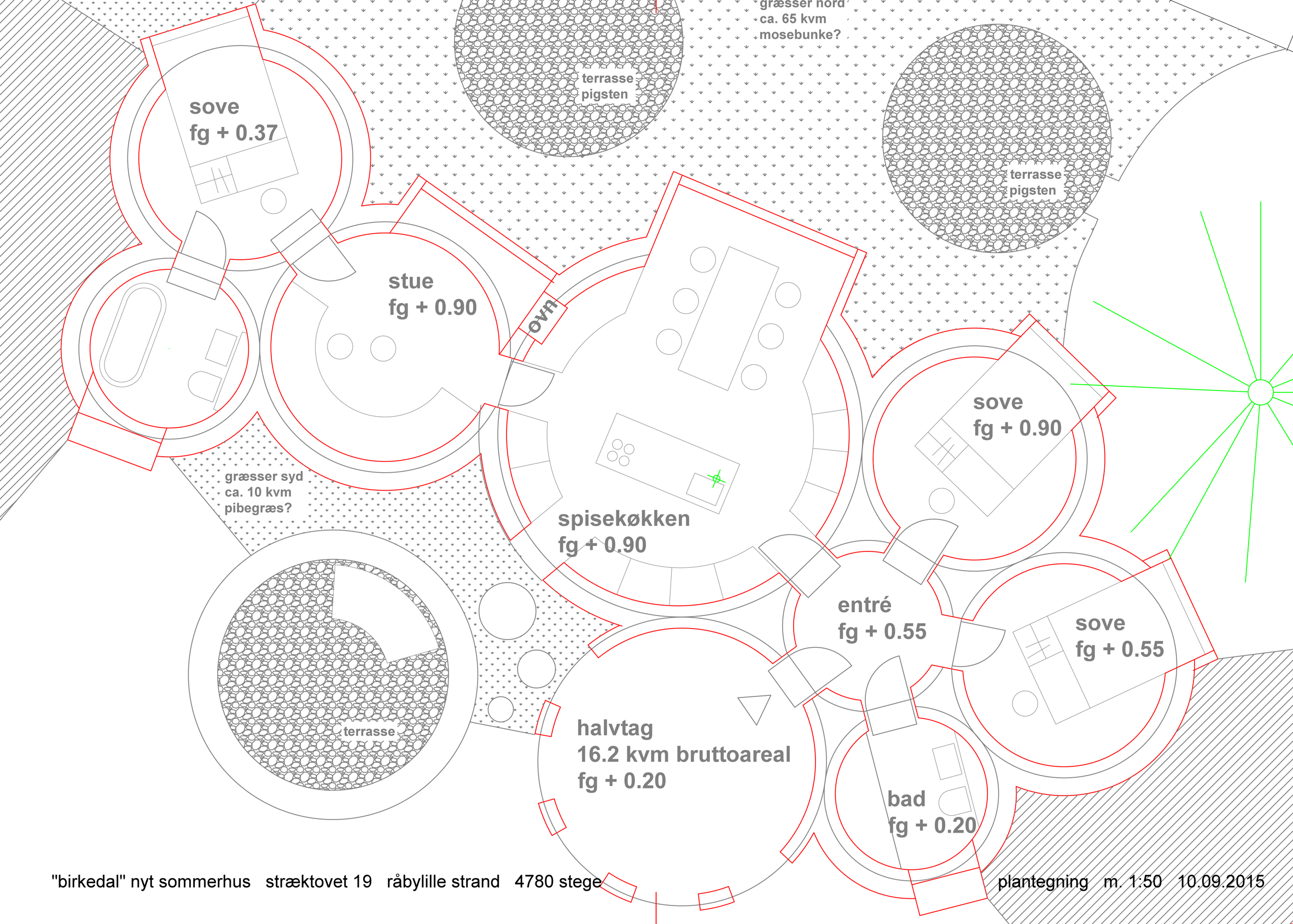Overlapping cylindrical and log-covered blocks form Danish holiday home by Jan Henrik Jansen
Nine cylindrical volumes interlock to form this holiday home on the Danish island Møn, which is covered in thousands of spruce logs and lined with beach pebbles (+ slideshow).
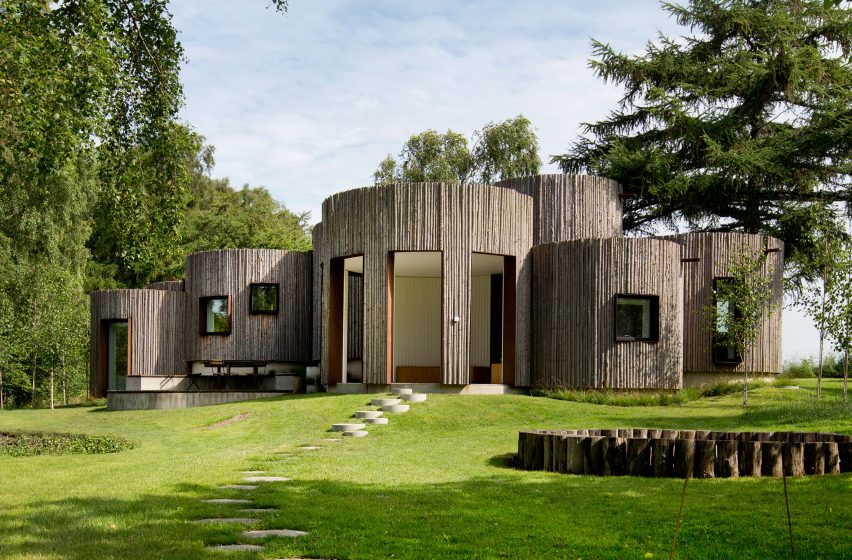
Copenhagen-based architect Jan Henrik Jansen designed and built the property named Birkedal over the course of five years.
While Jansen owns the property, he choses to rent it out through the holiday lettings company Urlaubs Architektur.
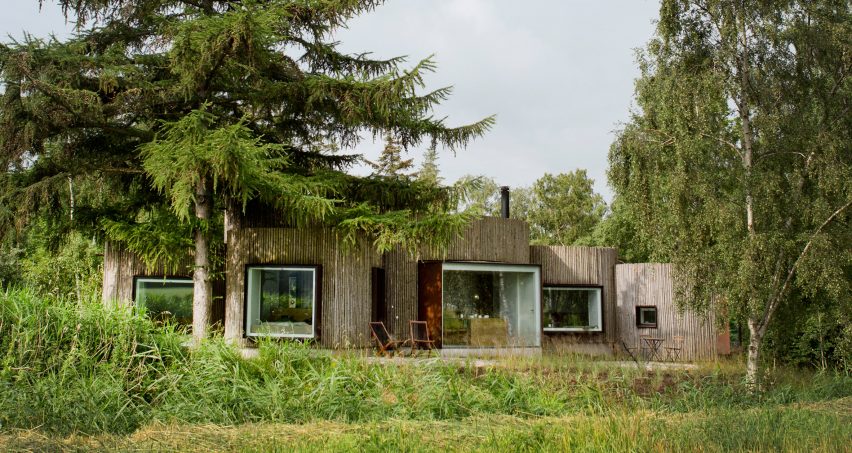
The house is set on top of a small mound surrounded by birch trees. It is just 300 metres from the coast, offering holiday makers easy access to the beach.
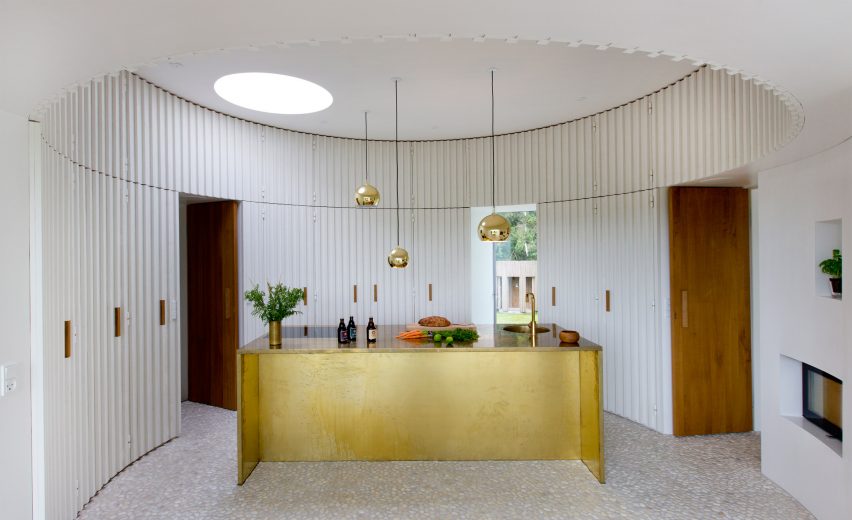
Each of the rooms is contained within a log-covered cylinder and features large bay windows.
These are surrounded by deep pre-rusted Corten steel frames, and host furniture like beds and window seats that aim to bring visitors closer to their rural environment.

Jansen created a series of huge tubular plywood structures in a nearby barn that were used as formwork for the house's stepped concrete foundations.
"When people saw all that circular concrete shuttering, I was asked whether this was to be a new sewage treatment plant!" he said.
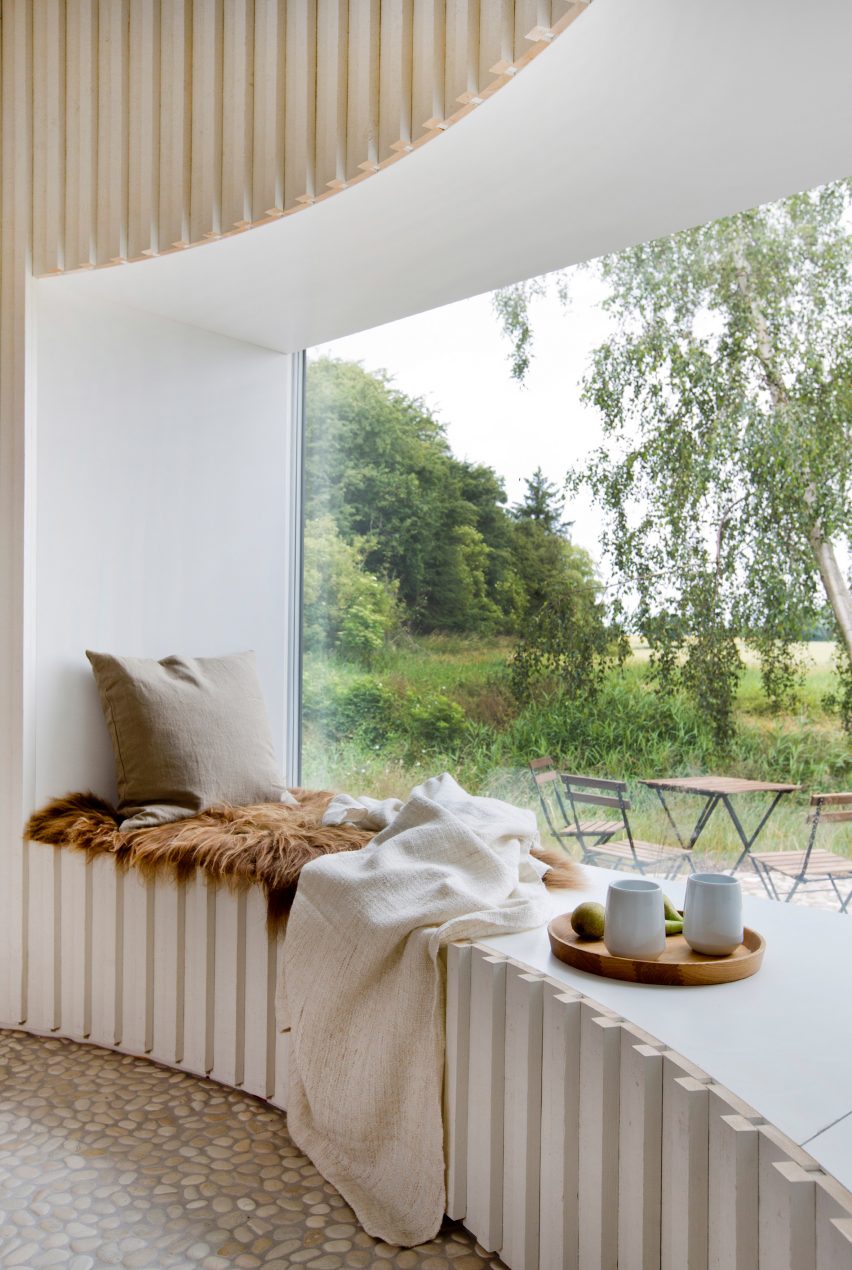
Each of the volumes has a different height and diameter, depending on its use. Rainwater collected in guttering around the flat roof of each block is directed out into a pond in the grounds.
Inside the walls are lined with white-painted panelling and the floors covered in small white pebbles collected from the beach.
Integrated oak furniture and doors offset the all-white decor, and brass fittings add unexpected touches of luxury to the bathroom and kitchen.
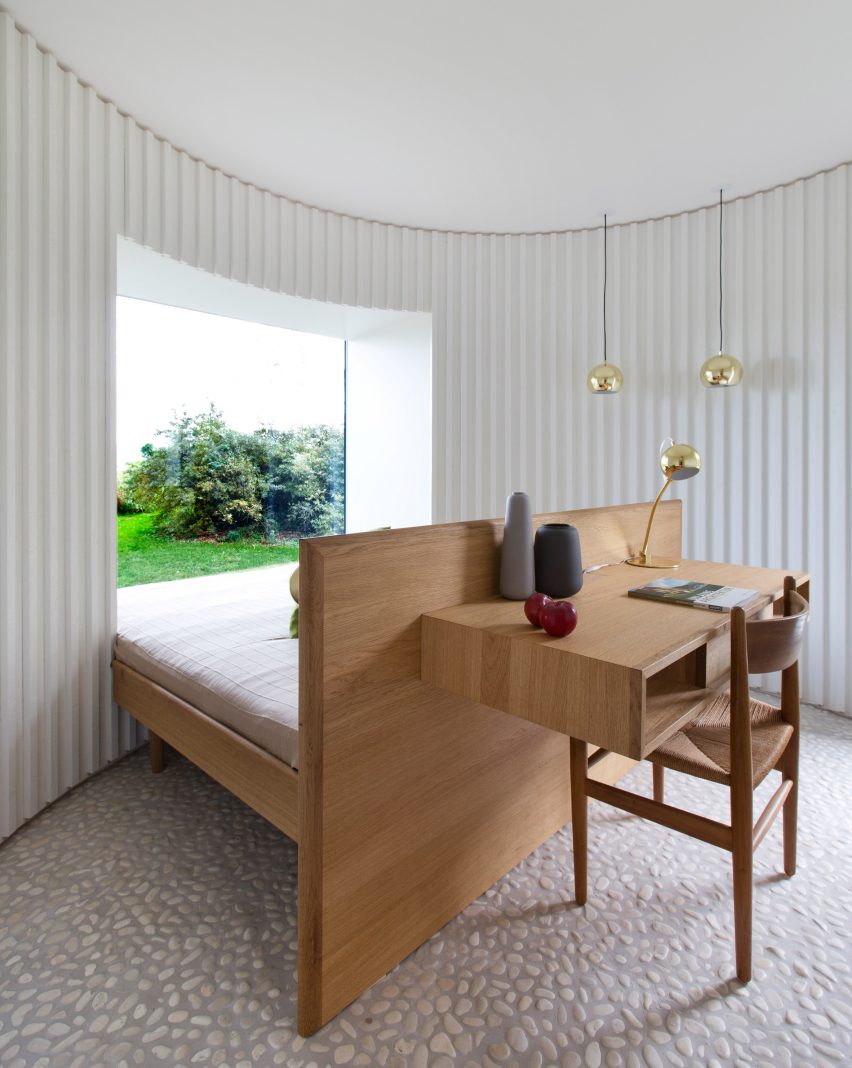
"The range of different diameters of the individual cylinders presented a major challenge, as the combination of their rounded shapes and different room heights gave rise to a very complicated roof pattern," explained the architect.
"I had to become a fully-fledged roofer."
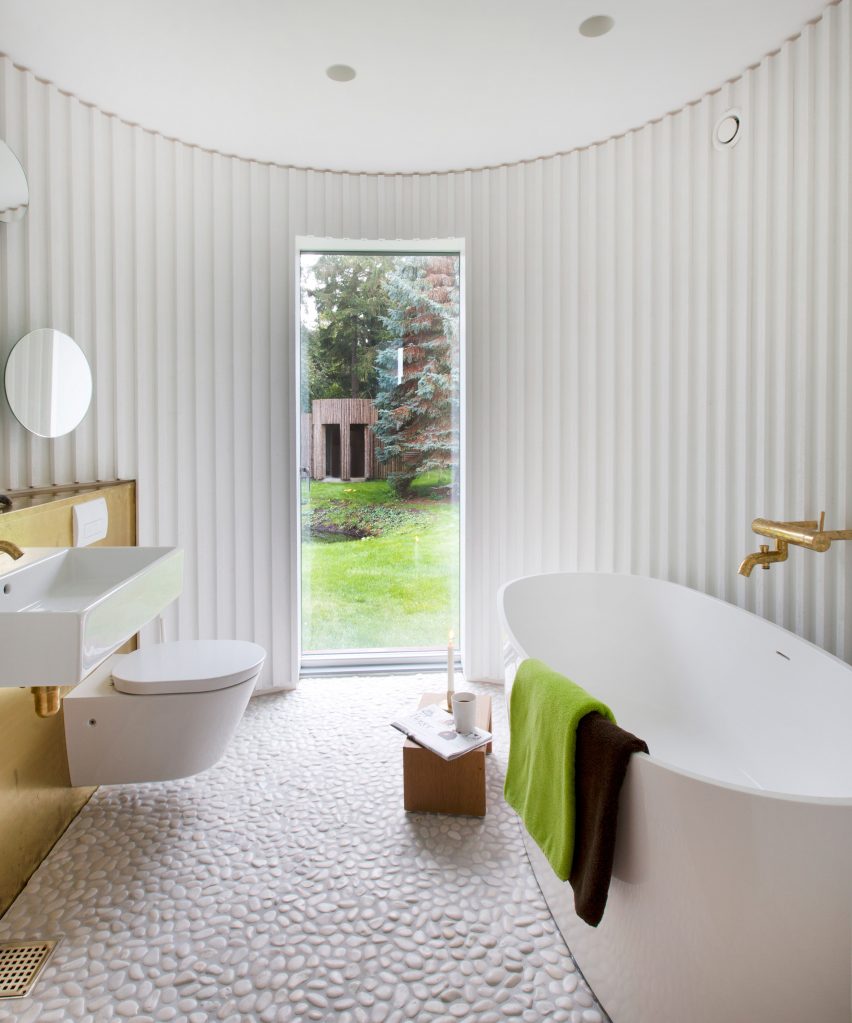
Birkedal stands in the grounds of a second property designed by Jansen for Urlaubs Architektur, while a third named Langelinie is also located on the island.
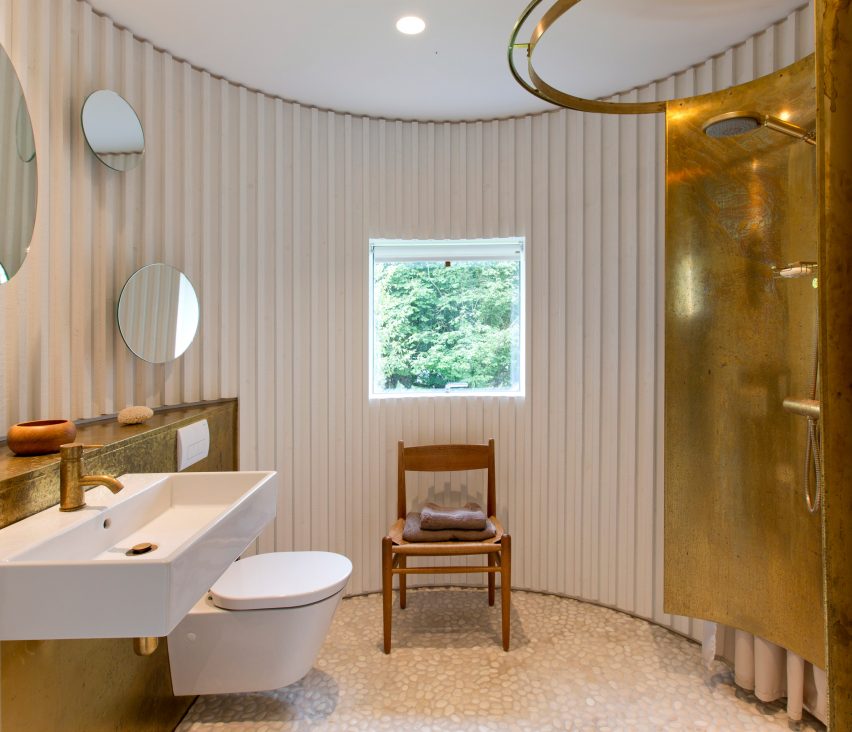
"At first glance, the three houses are so different that architect colleagues have commented that they find it rather uncanny, as though there must be some kind of architectural multiple personality at play," said the architect.
"But once you get to know the houses more closely and inhabit them, the details clearly reveal the unifying thread that binds these three houses despite all their differences."
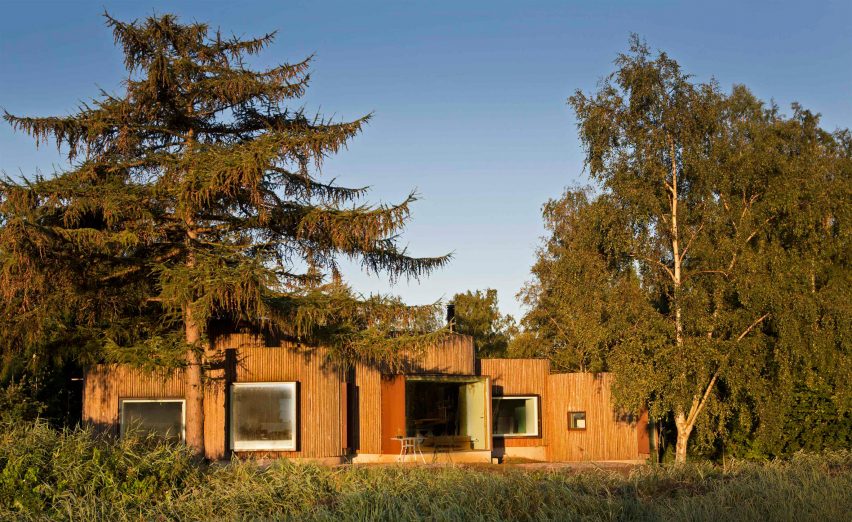
The overlapping cylindrical forms used in Jan Henrik Jansen's Birkedal holiday home are reminiscent of a maze-like pavilion created by Chilean firm Pezo Von Ellrichshausen for this year's Venice Biennale.
Photography is by Lene K Fotografi, unless stated otherwise.
