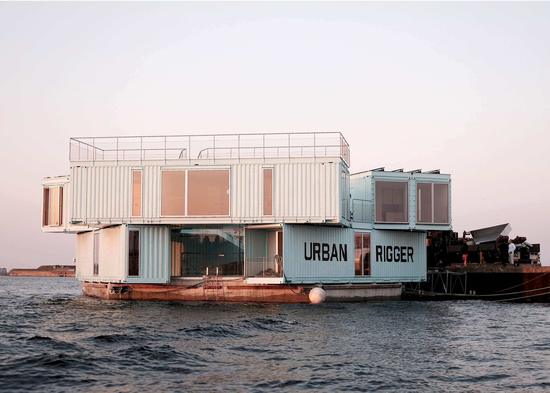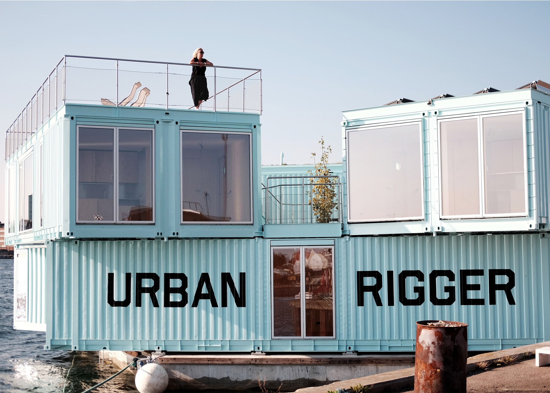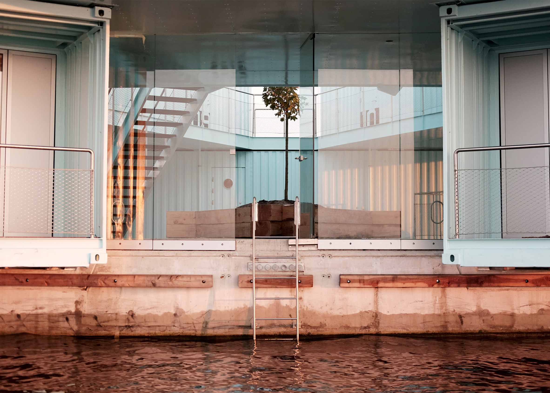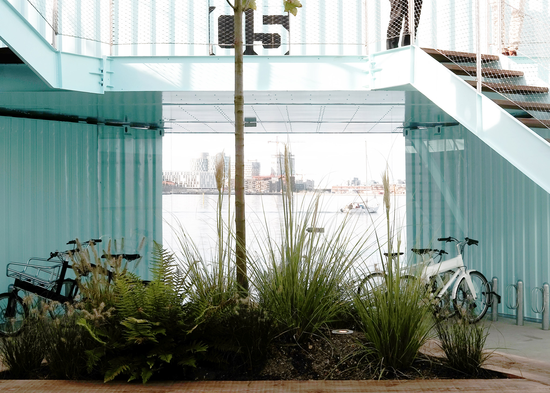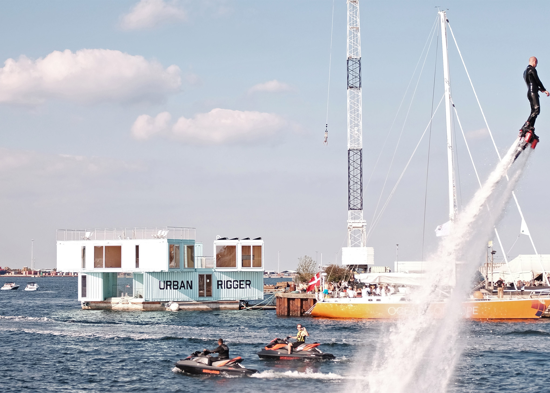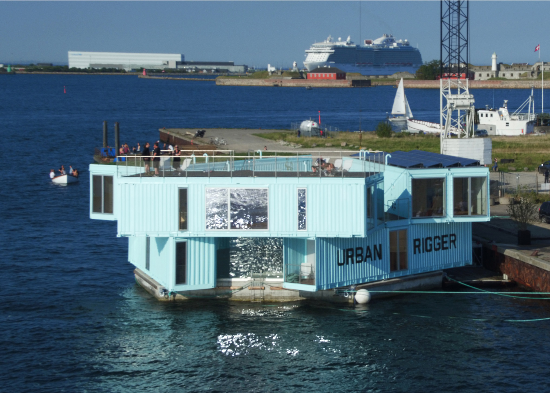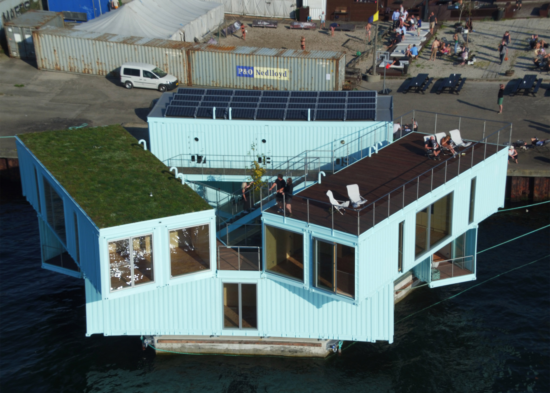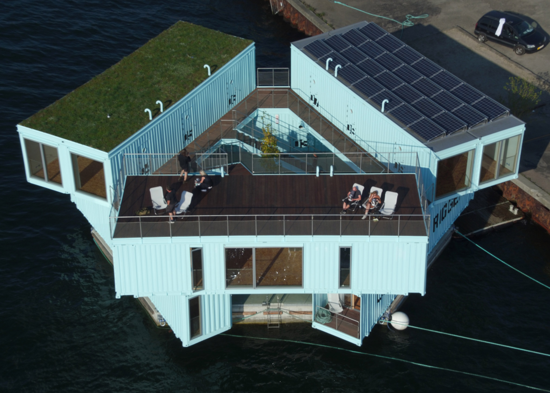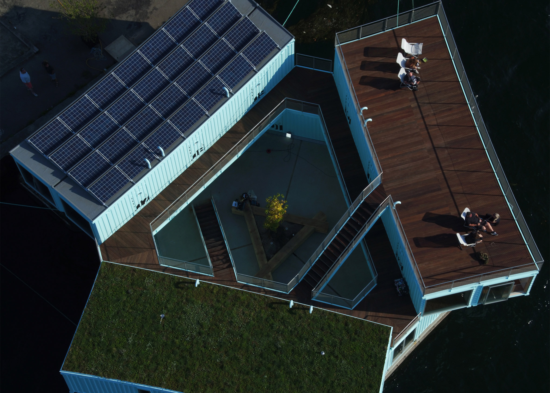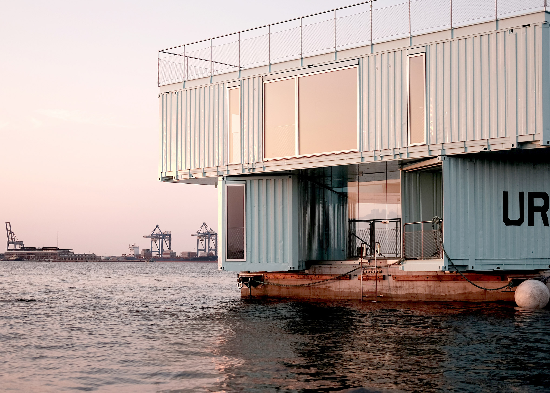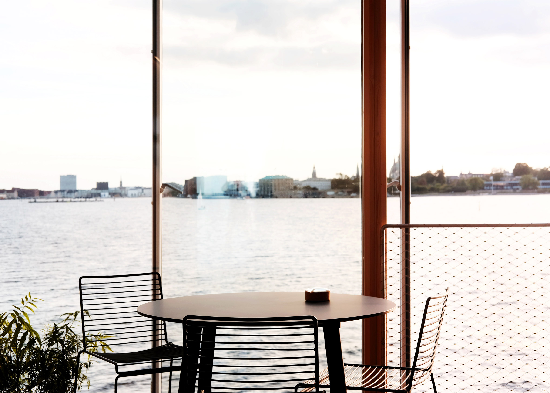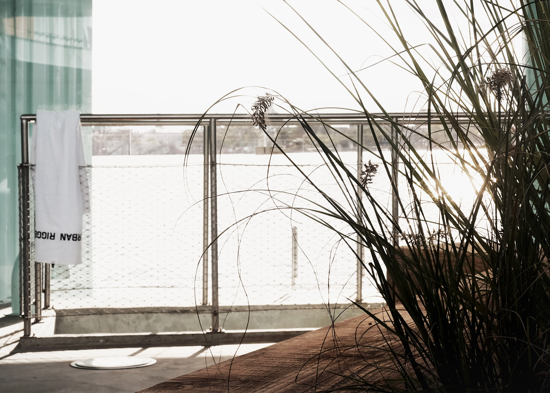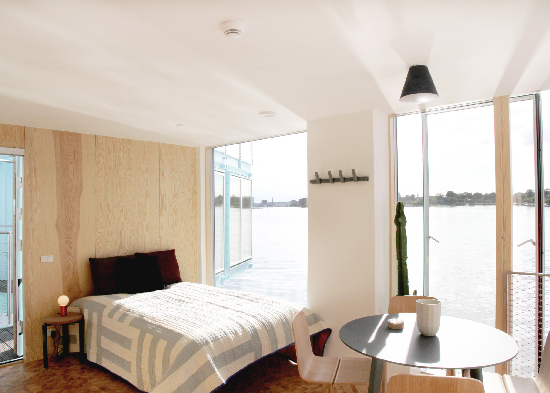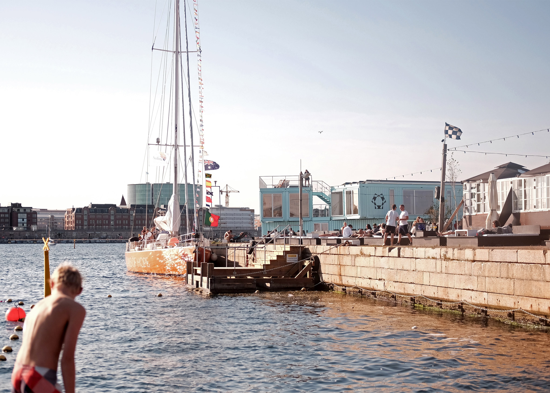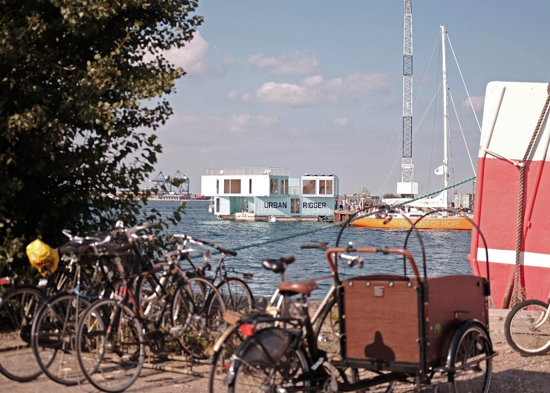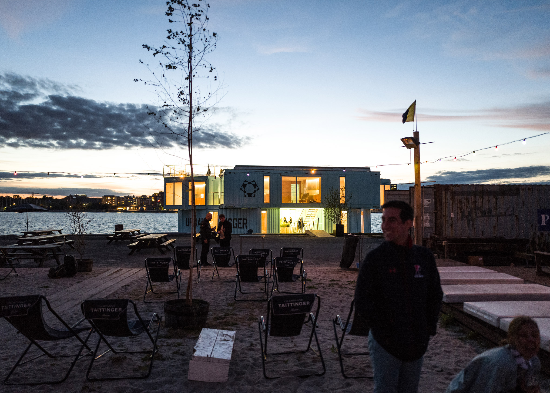Shipping containers are stacked on a floating platform to create these buoyant student halls of residence designed by Bjarke Ingels' firm for Copenhagen harbour (+ slideshow).
The project named Urban Rigger aims to provide low-cost housing for students in the centre of the Copenhagen, docked in the harbour.
BIG's scheme comprises nine shipping containers stacked and arranged on a floating base, to create 15 studio residences over two levels.
The blocks are angled with their ends overlapping to frame a shared garden in the centre of the mobile platform – also intended to protect the housing from the threat of rising sea levels.
"In terms of sea level rise... it's the only building type that will never flood," wrote BIG partner Kai-Uwe Bergmann on his Facebook page.
The containers are connected by glazed greenhouse-like spaces. Windows and doors are punched in the ends and flanks of the corrugated metal blocks, which are painted bright aquamarine.
The flat roofs of the three containers forming the upper floor each have a different function. One provides a terrace, another hosts solar panels and the final roof is covered in grass.
Urban Rigger is the latest addition to a string of proposals considering shipping containers as a model for affordable housing. One recent concept proposes a skyscraper of stacked units designed to replace slum housing.
"There are few strategies that allow cities to expand. Yet, Copenhagen's harbour remains an under-utilised and underdeveloped area at the heart of the city," said the studio.
"By introducing a building typology optimised for harbour cities we can introduce a housing solution that will keep students at the heart of the city."
BIG also designed this year's Serpentine Gallery Pavilion and has recently completed a wedge-shaped skyscraper in New York.
Copenhagen's harbour area is currently undergoing significant redevelopment. Local firm COBE is currently redeveloping an artificial island in the harbour to create arts spaces and housing, and American architect Steven Holl has proposed a pair of skyscrapers linked by an aerial bridge at its mouth.
Project credits:
Partners in charge: Bjarke Ingels, Jakob Sand
Project leader: Joos Jerne
Team: Aaron Hales, Adam Busko, Agne Tamasauskaite, Aleksandra Sliwinska, Andreas Klok Pedersen, Annette Birthe Jensen, Birgitte Villadsen, Brage Mæhle Hult, Brigitta Gulyás, Carlos Soria, Christian Bom, David Zahle, Dimitrie Grigorescu, Edda Steingrimsdottir, Edmond Lakatos, Elina Skujina, Finn Nørkjær, Ioana Fartadi Scurtu, Jacob Lykkefold Aaen, Jakob Lange, Kamila Rawicka, Lise Jessen, Lorenzo Boddi, Magdalene Maria Mroz, Nicolas Millot, Perle van de Wyngert, Raphael Ciriani, Stefan Plugaru, Stefan Wolf, Tobias Hjortdal, Toni Mateu, Tore Banke, Viktoria Millentrup
Collaborators: BIG Ideas, Danfoss, Grundfos DK, Hanwha Q CELLS, Miele, NIRAS, Dirk Marine/House on Water
Client: Udvikling Danmark

