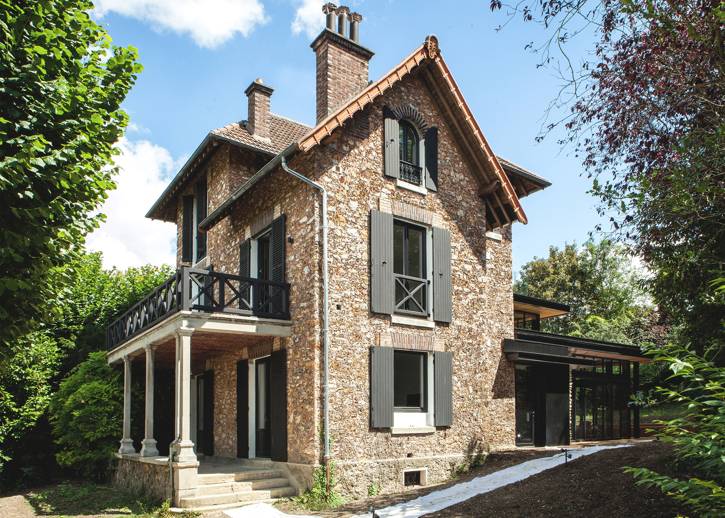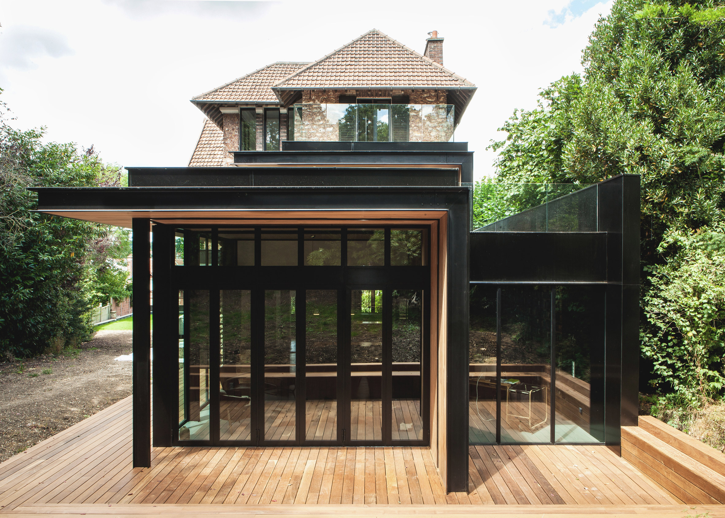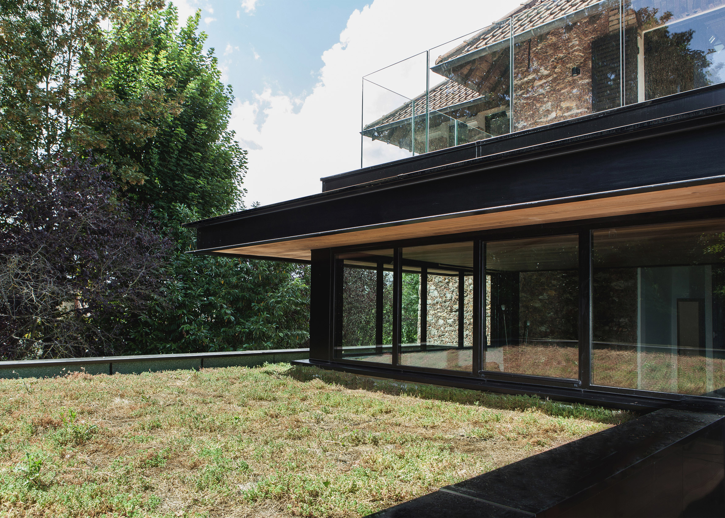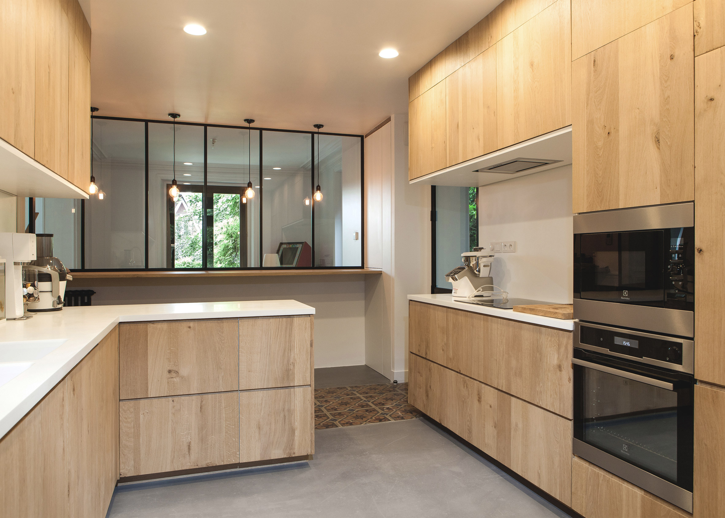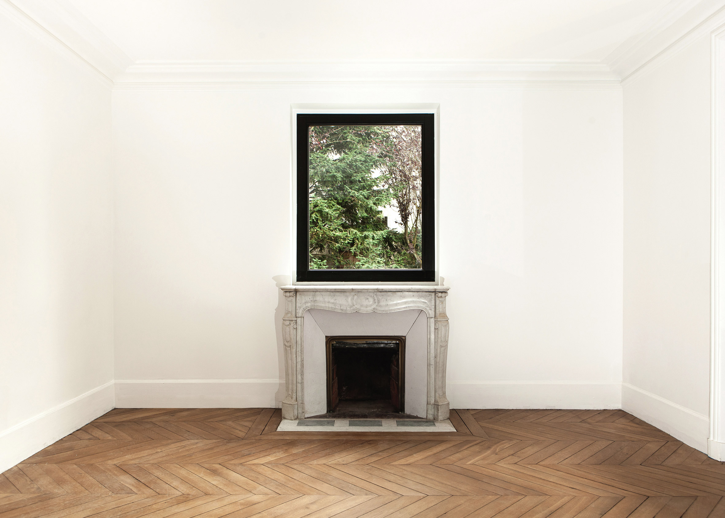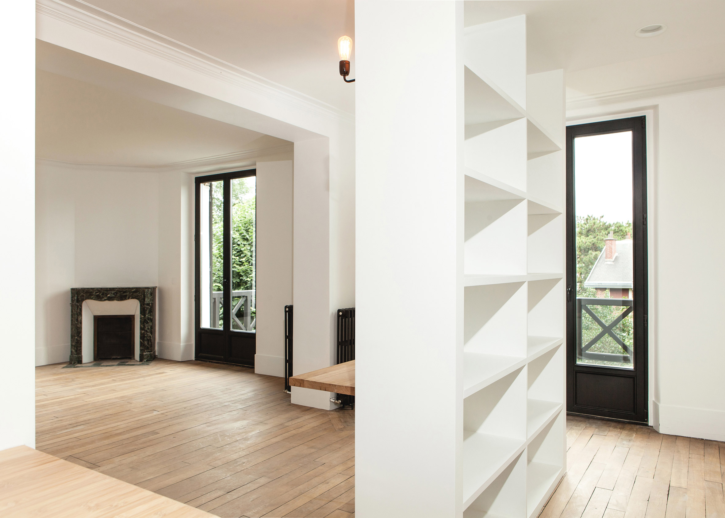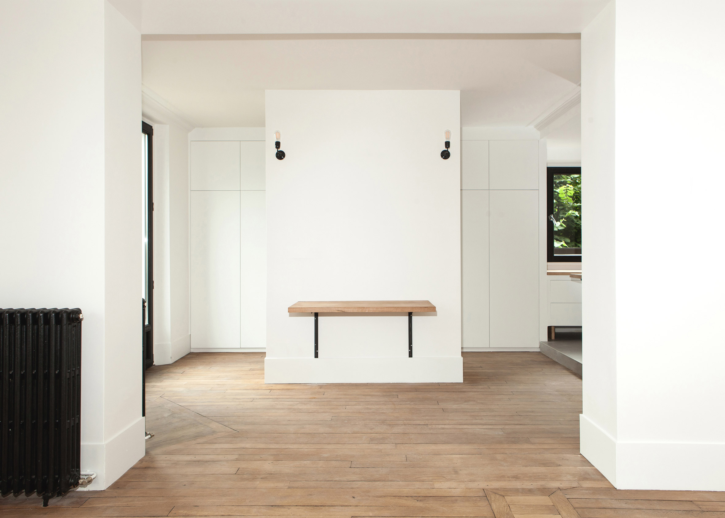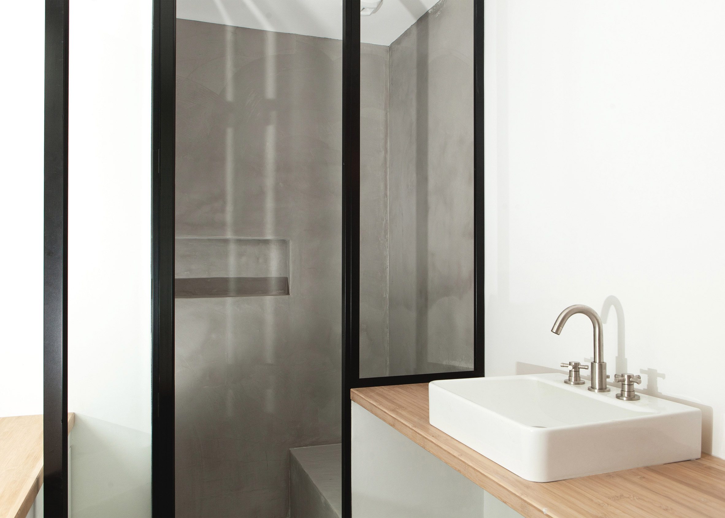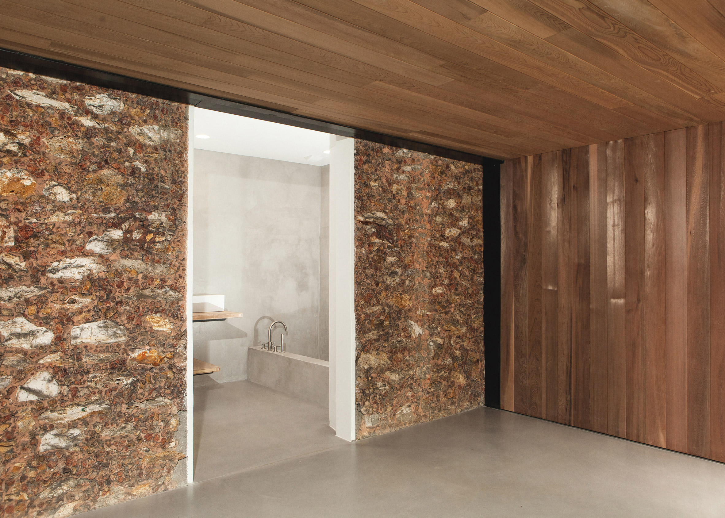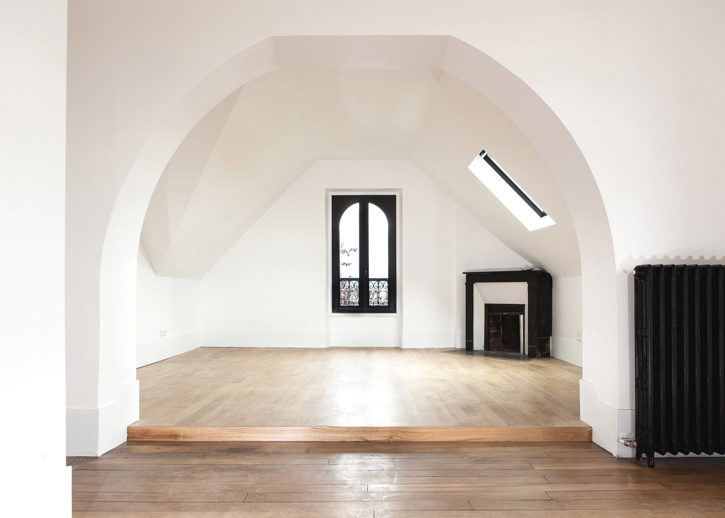Atelier Lame has added a steel-framed extension to an old stone house in a Parisian suburb, as part of a renovation that creates ample storage for an avid CD and record collector (+ slideshow).
Paris-based Atelier Lame was asked to transform the property in Hauts-de-Seine into a spacious family home.
The aim was to preserve as many of the house's original architectural features as possible, so the architects restored the building's hard sandstone walls, gabled roofs and front porch.
But they also added a blackened steel and glass extension to the back of the property to create a large living area on the ground floor and bedrooms above.
A long corridor running along one side of the extension provides a gallery space for exhibiting the client's CDs and vinyl collection.
"The combination of gritstone, which is typical of the region, and the modern architecture components such as steel and glass produces altogether a unique architectural house," said the architects.
The extension is wrapped by an L-shaped patio with small benches, and is sheltered by the slightly overhanging roof.
Both the patio and roof are lined with wooden boards that are a similar colour to the stone walls.
The two flat roofs of the extension, which step back in size, form a pair of small terraces for the upstairs bedrooms.
New openings were introduced to the existing house – including one unusually placed window directly above the original fireplace – to bring in more natural light.
"The numerous openings breaks down the relation between interior and exterior, creating a cosy feeling and connection with the natural surrounding," said the architects.
The kitchen occupies the centre of the ground floor, placed between the new living area and another in the original structure.
A black spiral staircase clips onto exposed timber beams in the roof structure to connect all three floors.
On the first floor, a spare bedroom opens onto the larger of the two terraces, which faces into a rear garden.
On the other side, the master bedroom, complete with an open dressing room and en-suite, has access to the balcony above the front porch.
The second floor is dedicated to children and features separate areas for sleeping and playing.
Interior finishes are intended to complement the extension. All of the window frames are painted black, while the walls are bright white.
A mixture of materials are used for the flooring, including concrete, and straight and herringbone-pattern wooden boards. These materials clearly distinguish the additions from the old house.
A similar renovation style was also adopted by Atelier Tom Vanhee when the studio added a pair of gabled extensions to a brick farmhouse in Belgium and by Naturehumaine for an angular addition to a historic dwelling in Montreal.
Photography is by Lionel Macor.

