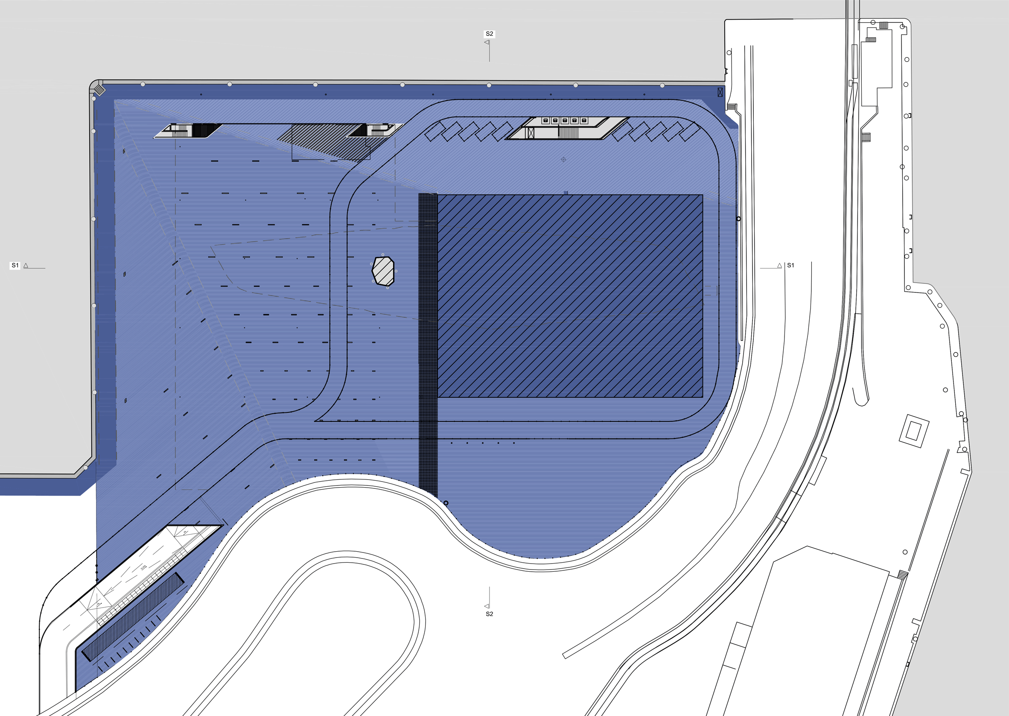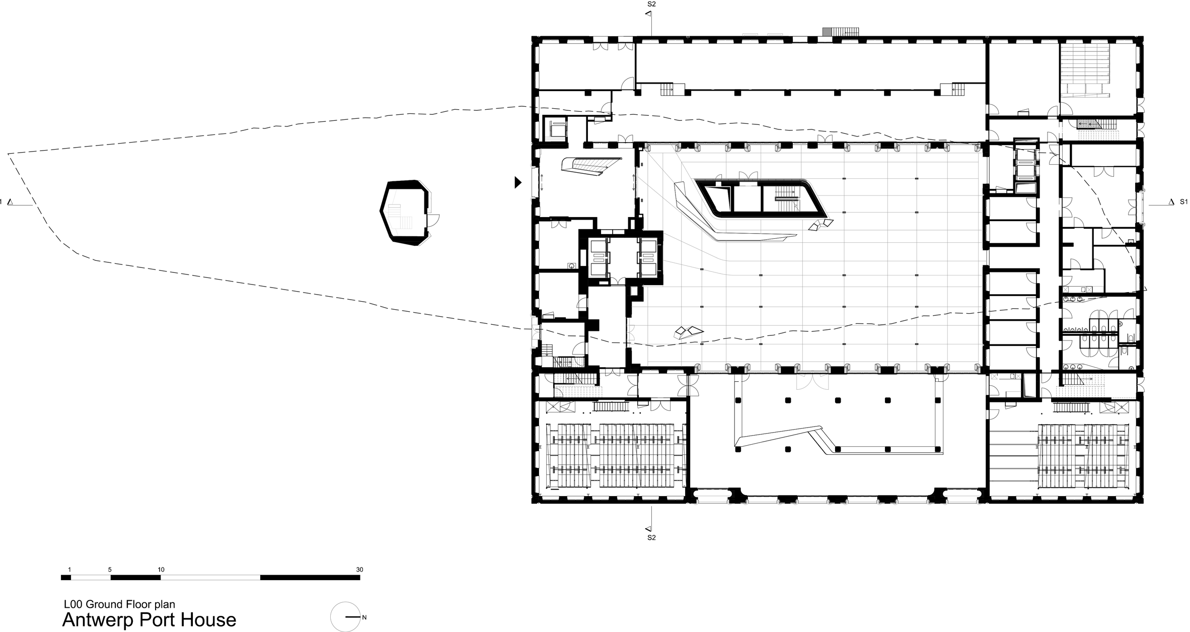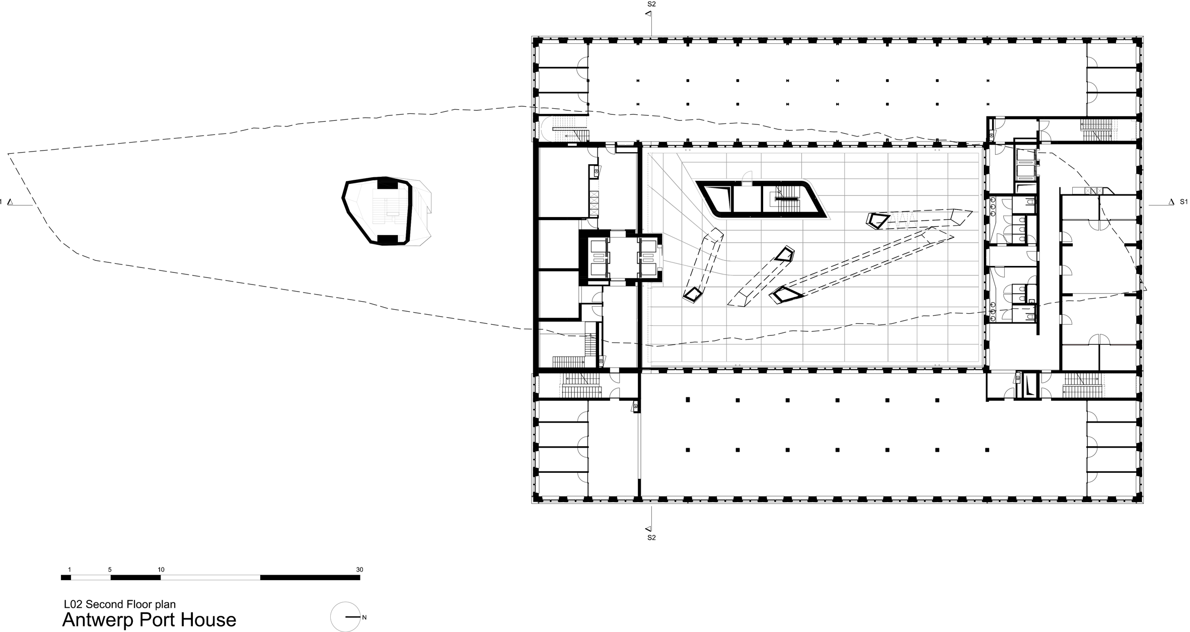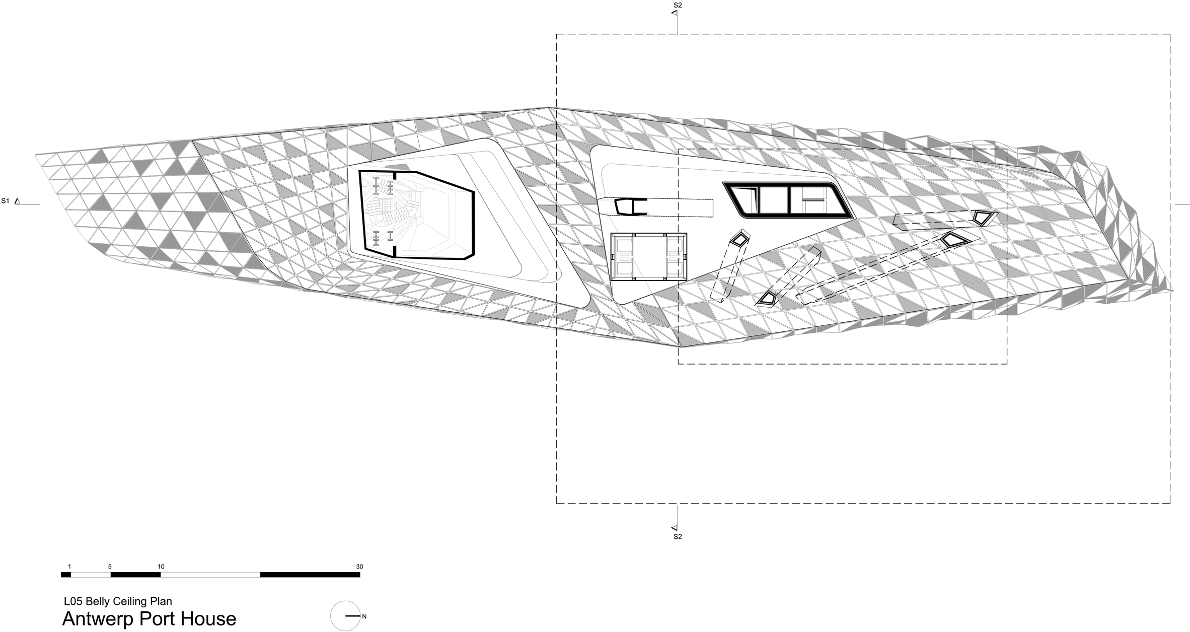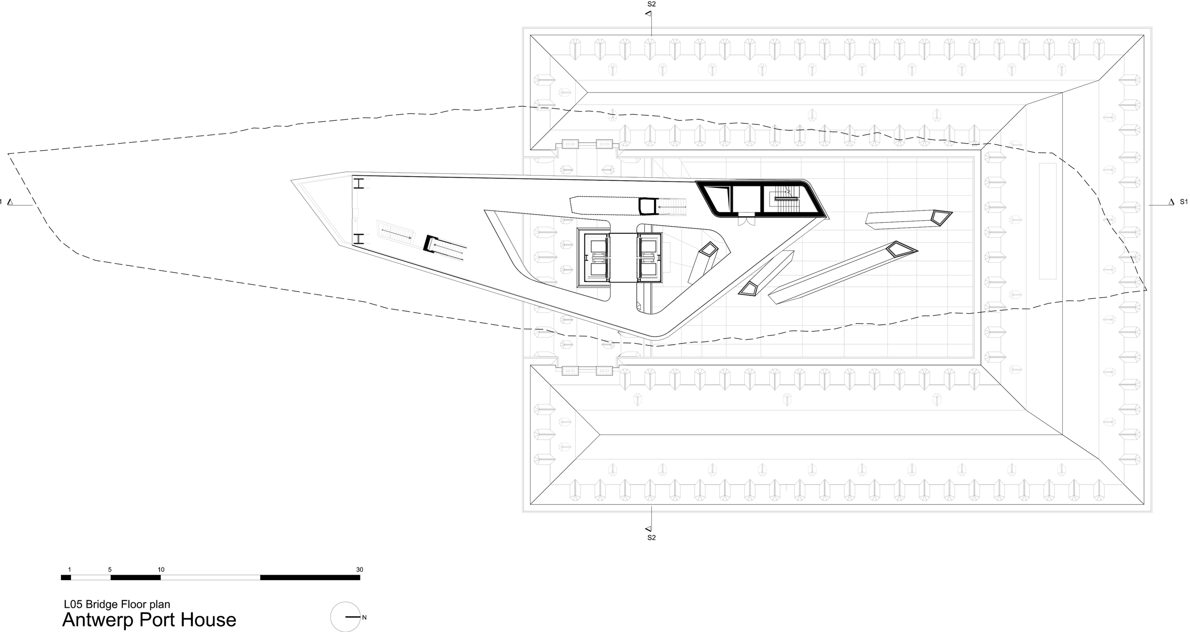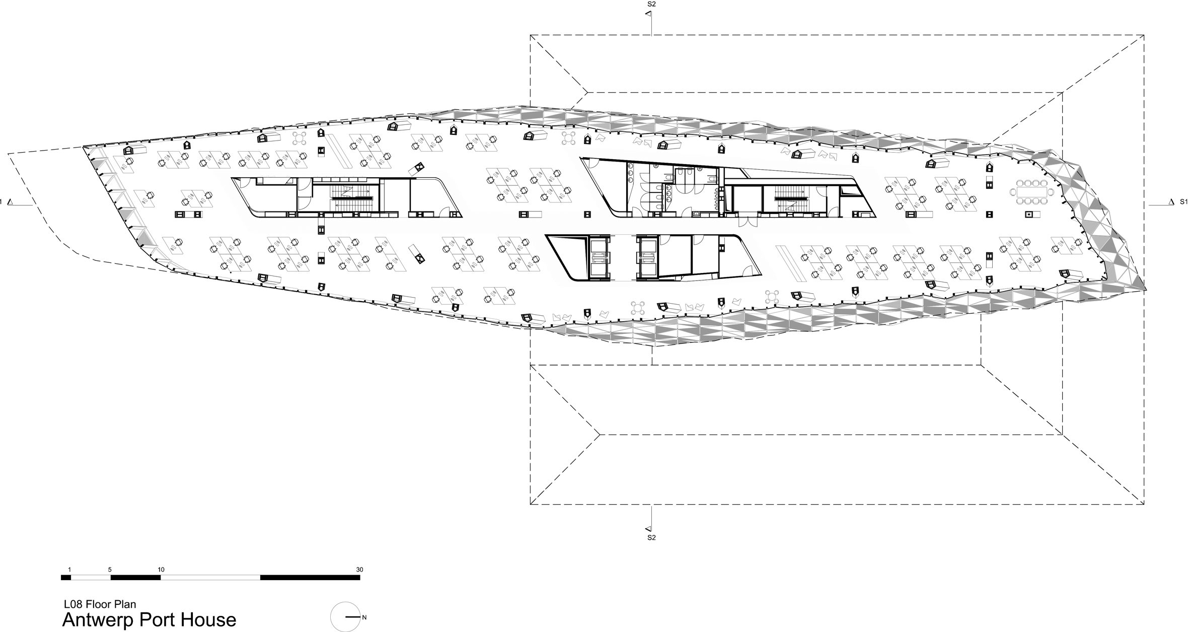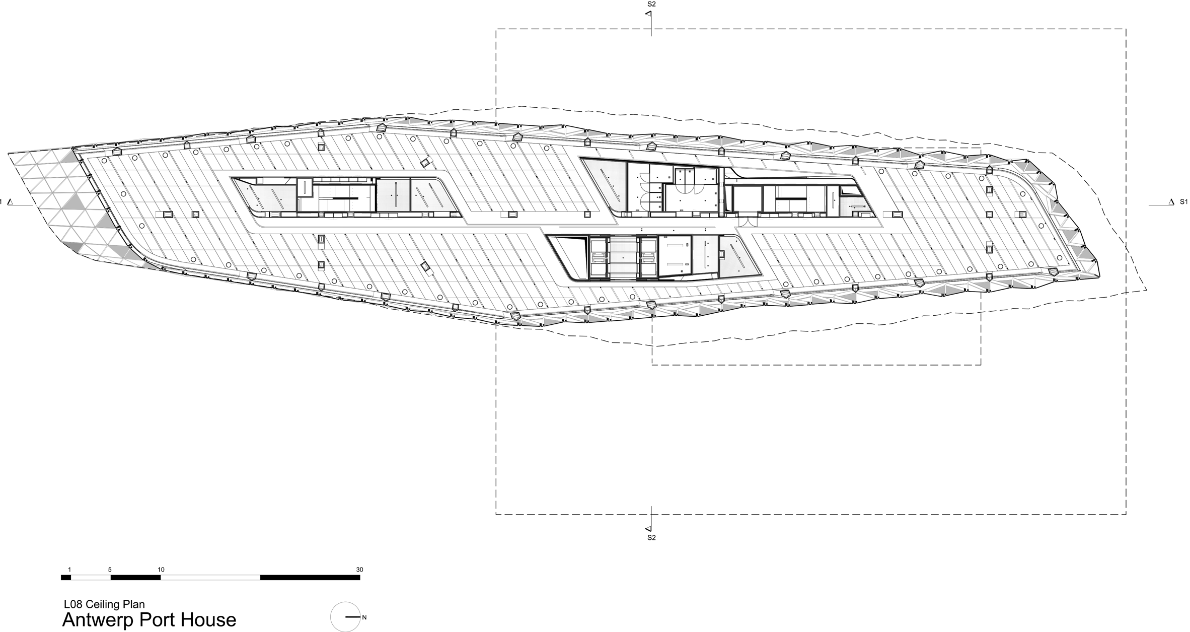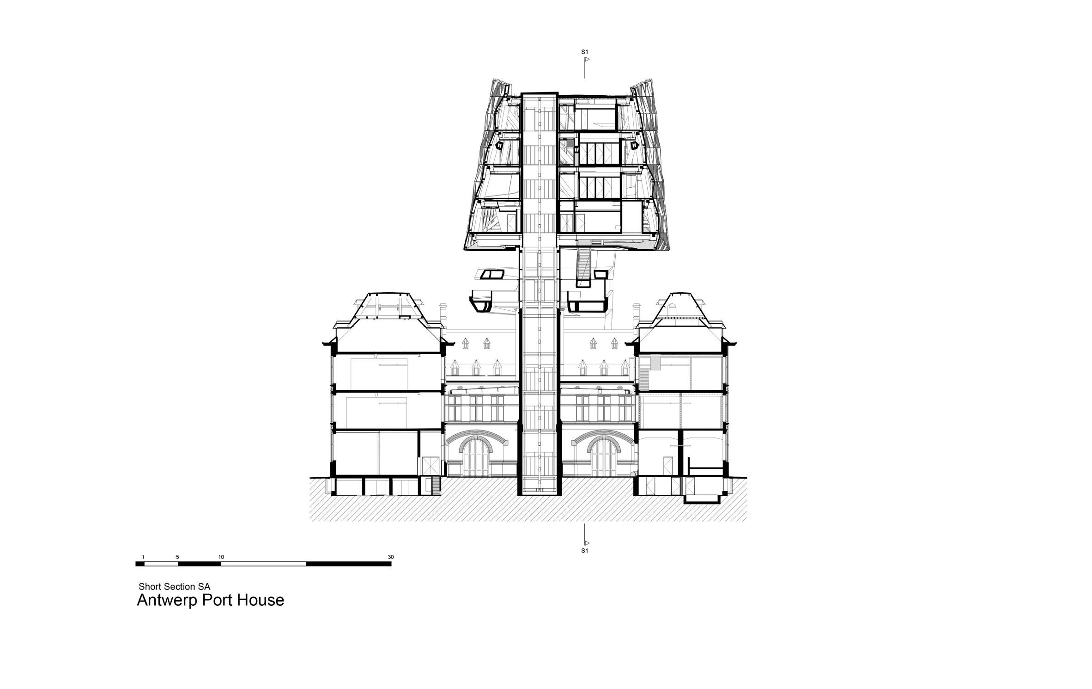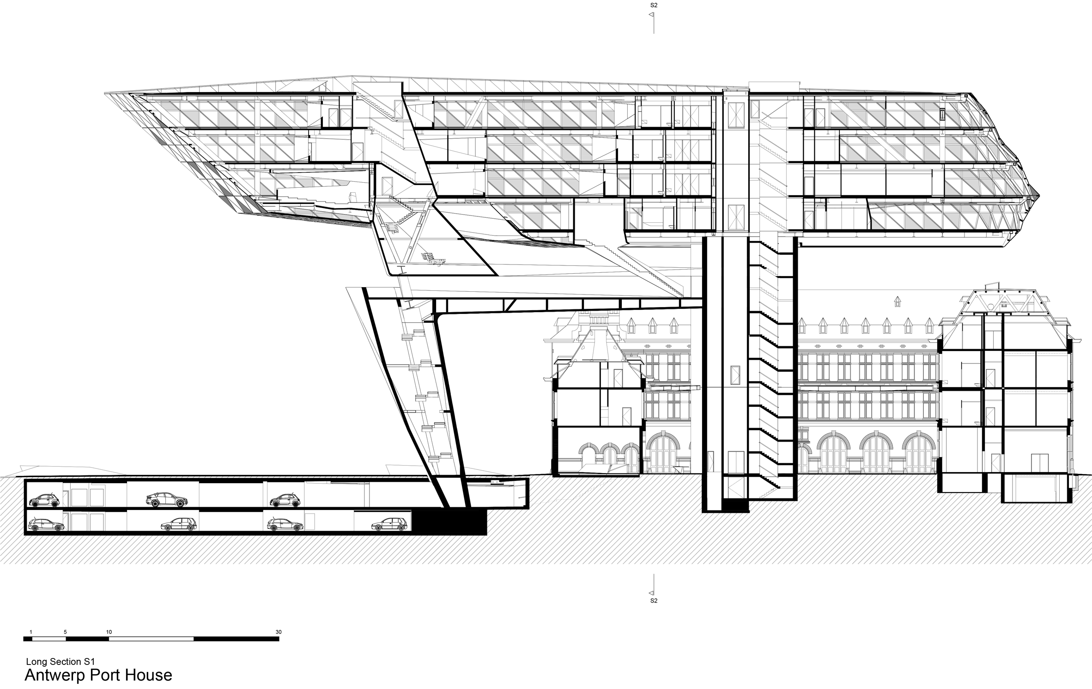Zaha Hadid Architects sits rippling glass lump on top of Antwerp port building
A huge, faceted glass volume sits on the roof of the new headquarters Zaha Hadid Architects has designed for Antwerp's Port Authority (slideshow).
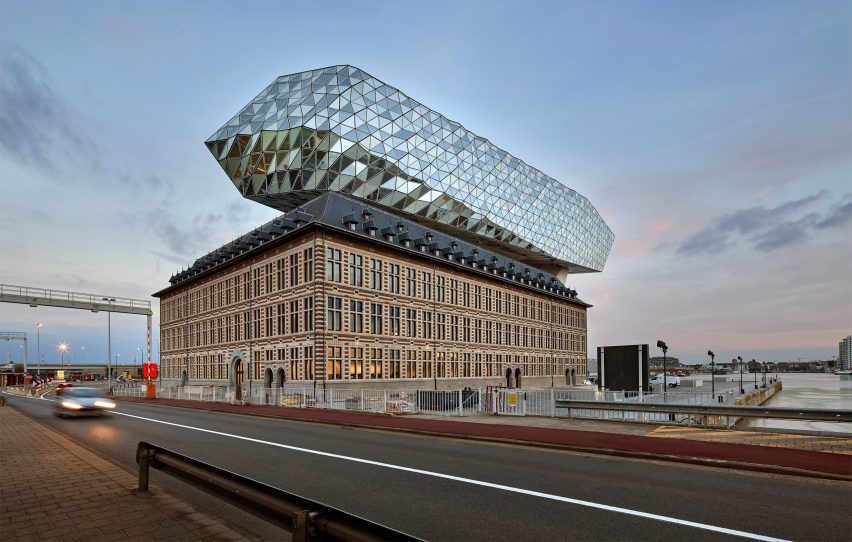
Zaha Hadid Architects added the glass extension to a disused fire station in Antwerp's docks to create Port House.
First unveiled in 2009, the scheme was one of the most ambitious designs proposed by British-Iraqi Zaha Hadid before her death earlier this year.
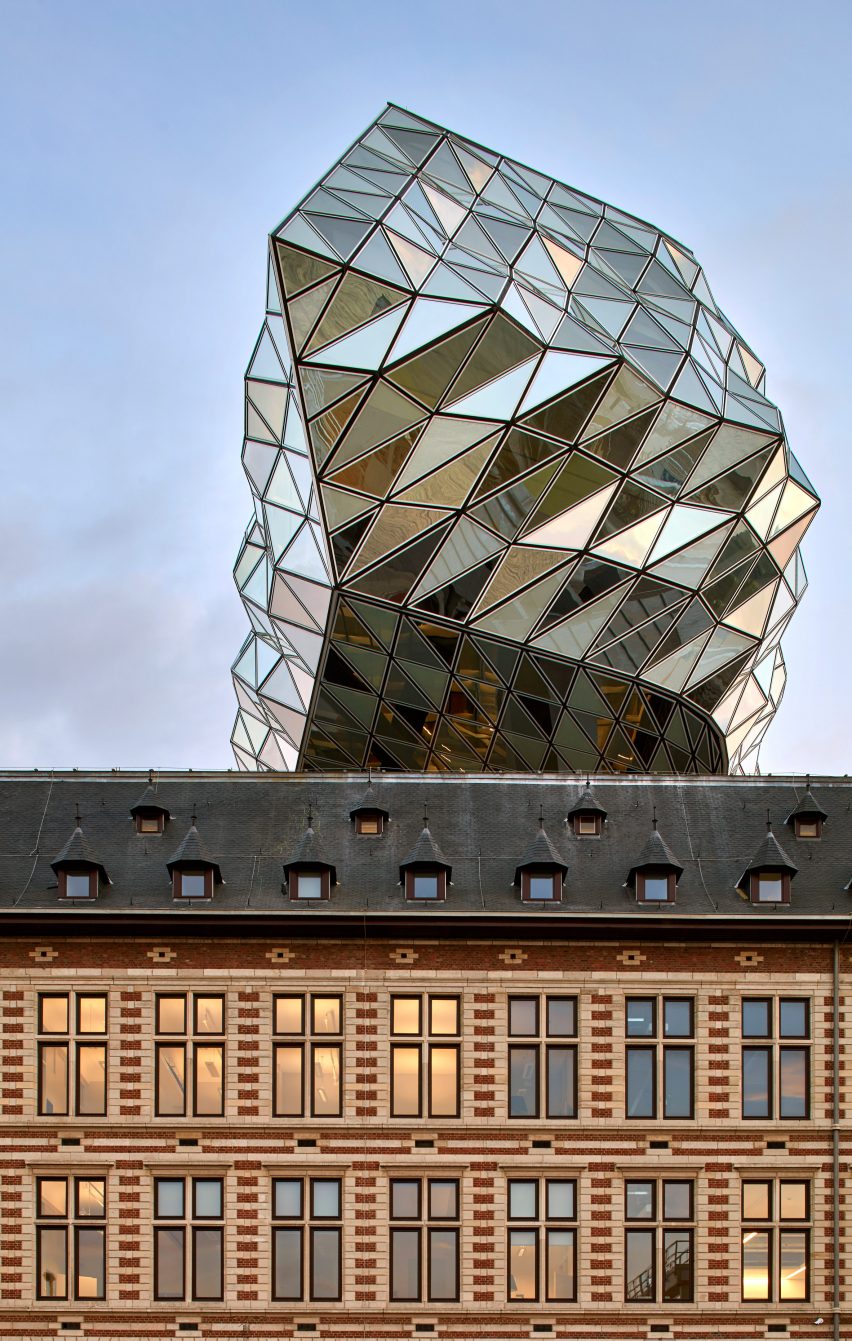
The huge volume measures over 100 metres in length, almost matching the scale of the former fire station below it.
It allows the building to host 500 Port Authority staff who were previously working across separate sites in the Belgian city.
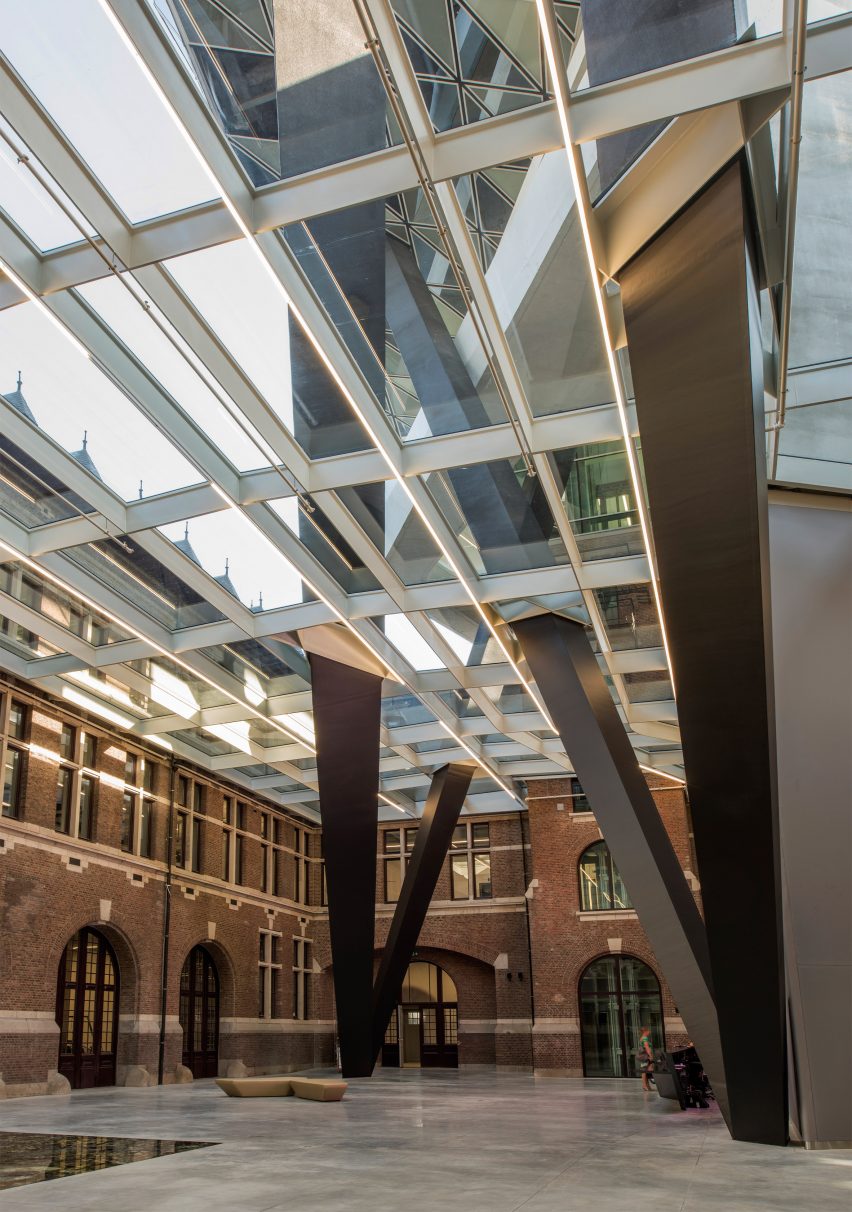
The extension is covered in triangular facets – some transparent and others opaque – which are arranged to create a flat surface at the south end and a rippling texture that echoes the water at the north.
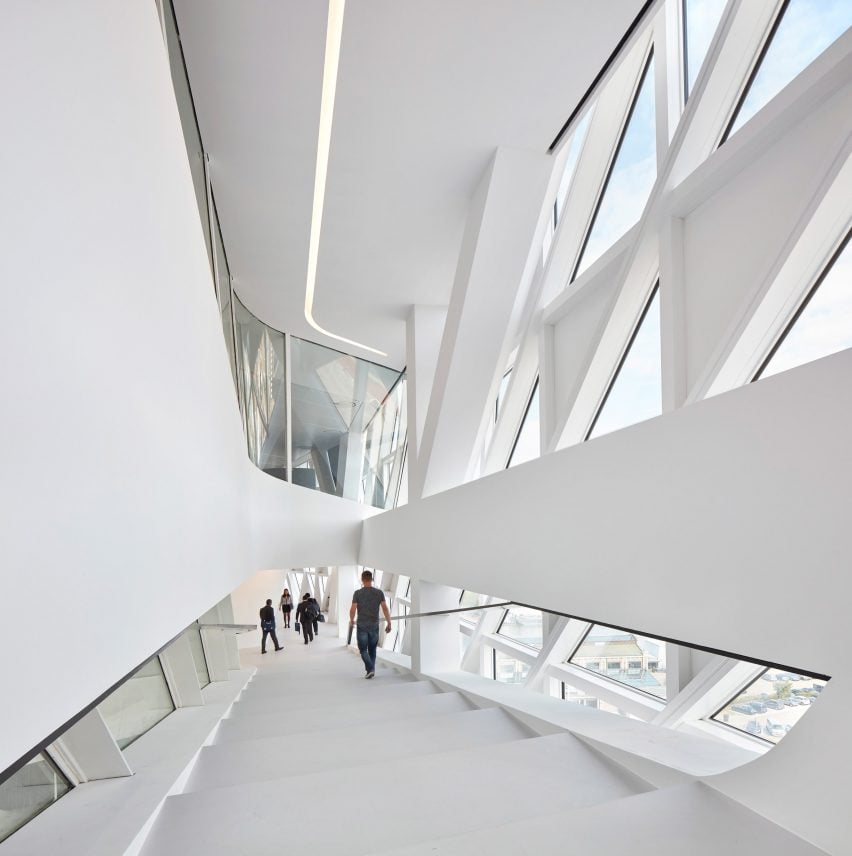
"Like the bow of a ship, the new extension points towards the Scheldt, connecting the building with the river on which Antwerp was founded," said ZHA.
"Surrounded by water, the new extension's facade is a glazed surface that ripples like waves and reflects the changing tones and colours of the city’s sky."
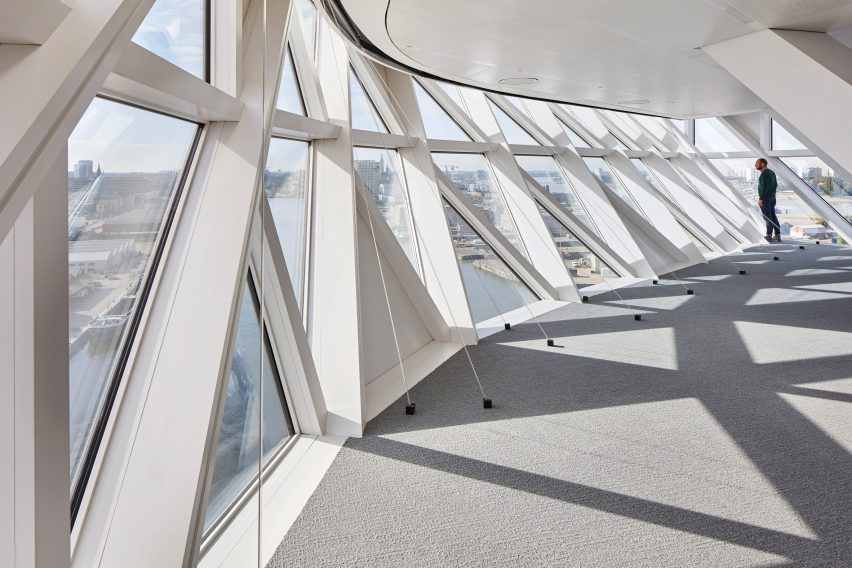
The alternating transparent and opaque panels are intended to visually break up the scale of the structure. They also provide ample daylight, shade and views out to the Scheldt river, city and port for workers.
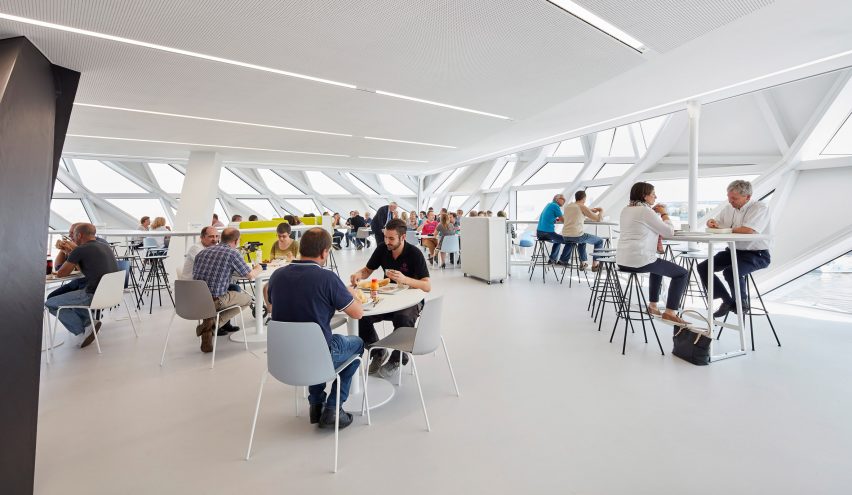
The old fire station is heritage listed so the extension is elevated above its roof, ensuring none of the original facades are concealed.
One end of the glazed structure overhangs the original dormer roof and is propped up by a tapered concrete leg containing an observation point.
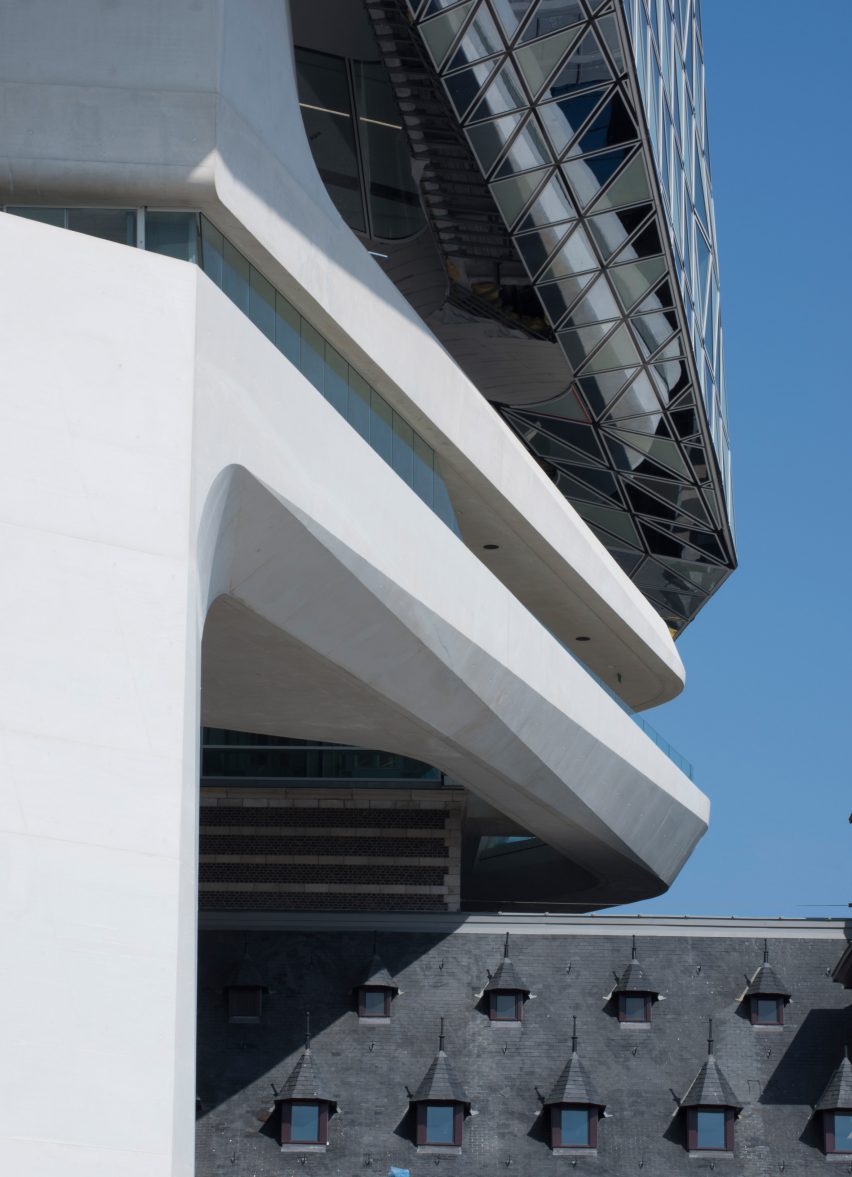
"The new extension appears as a carefully cut form which changes its appearance with the shifting intensity of daylight," said the firm. "Like the ripples on the surface of the water in the surrounding port, the new facade reflects changing light conditions."
"This perception of a transparent volume, cut to give the new building its sparkling appearance, reinterprets Antwerp’s moniker as the city of diamonds."
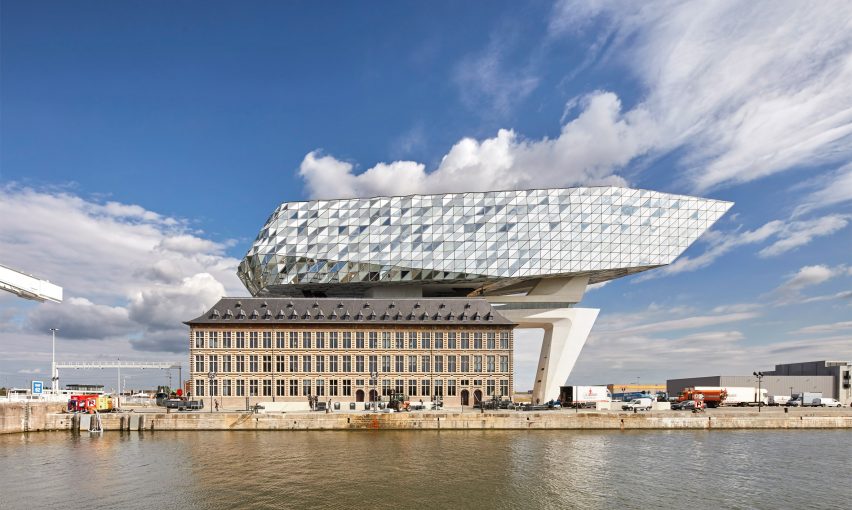
The fire station's central courtyard has been enclosed with glass and now forms the main reception for Port House.
A large circulation tower rises through the centre of the old building, connecting it to the extension overhead.
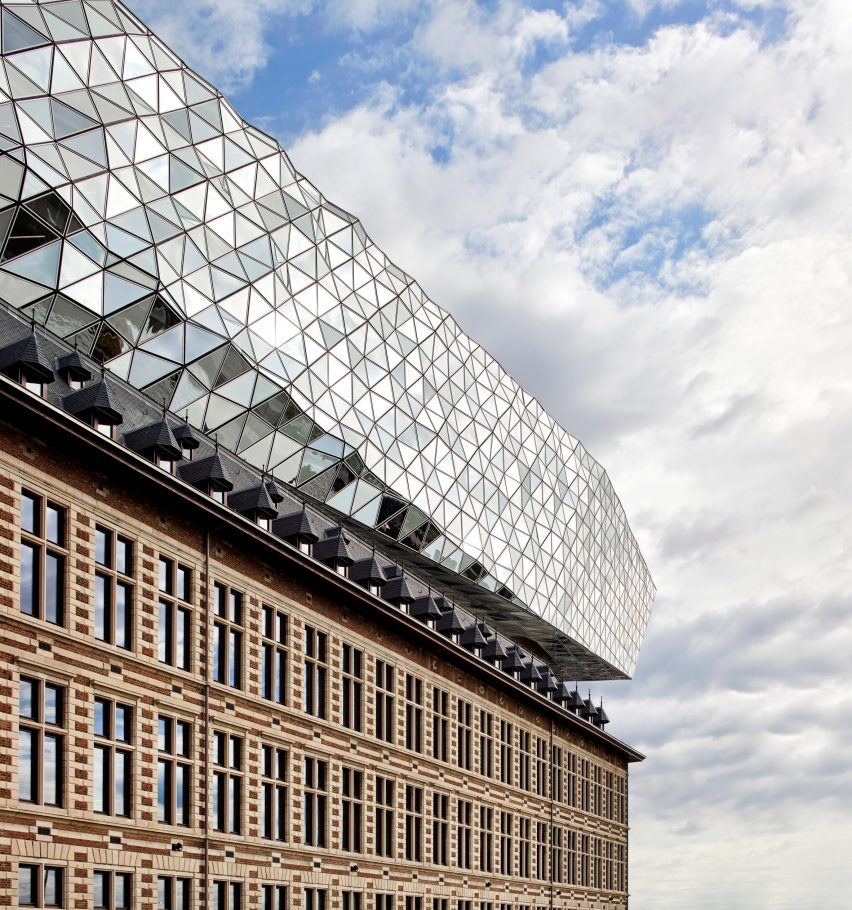
The whole building has a total floorplan of 12,800 square metres – 6,600 square metres in the refurbished fire station and a further 6,200 square metres in the extension.
A restaurant, meeting rooms and a 90-seat auditorium are set on the upper levels of the existing building and the lower levels of the extension. Other floors contain open-plan offices.
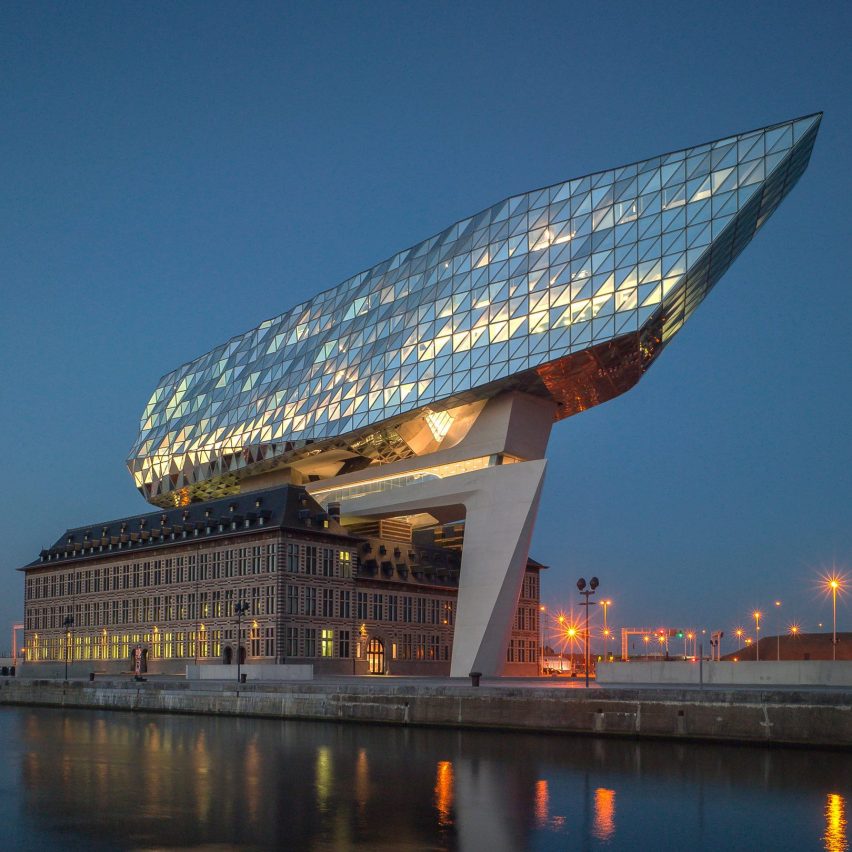
The site also includes 190 spots for bicycle parking and 25 parking spaces for electric cars.
Since the port – Europe's second largest – is surrounded by water, many of the construction materials were transport to the site by boat.
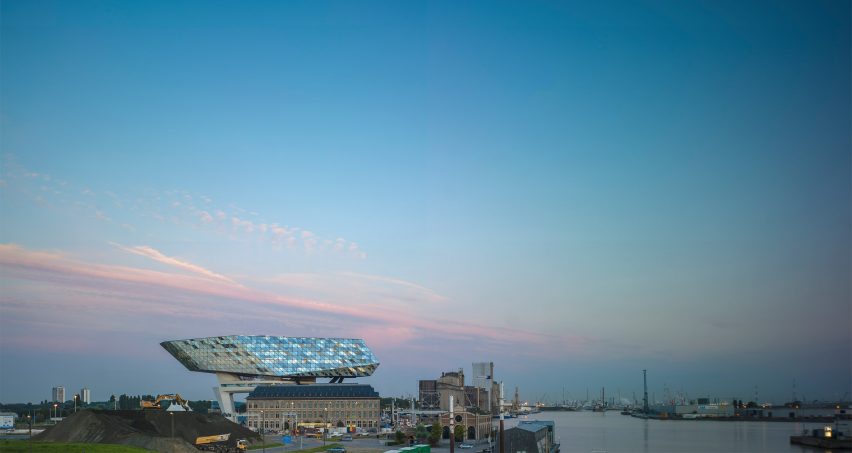
Port House is one of a string of projects designed by the late architect Zaha Hadid that are due to be completed this year.
The firm hopes to finish 36 projects that were under development in 21 countries at the time of Hadid's death, including a new airport terminal building in Beijing and a contentious stadium for the 2022 FIFA World Cup in Qatar.
Following Hadid's death earlier this year, the firm's director Patrik Schumacher spoke to Dezeen about his plans for the future of the business.
Project credits:
Architect: Zaha Hadid Architects
Design: Zaha Hadid and Patrik Schumacher
ZHA project director: Joris Pauwels
ZHA project architect: Jinmi Lee
ZHA project team: Florian Goscheff, Monica Noguero, Kristof Crolla, Naomi Fritz, Sandra Riess, Muriel Boselli, Susanne Lettau
ZHA competition team: Kristof Crolla, Sebastien Delagrange, Paulo Flores, Jimena Araiza, Sofia Daniilidou, Andres Schenker, Evan Erlebacher, Lulu Aldihani
Executive architect: Bureau Bouwtechniek
Structural engineers: Studieburo Mouton Bvba
Services engineers: Ingenium Nv
Acoustic engineers: Daidalos Peutz
Restoration consultants: Origin
Fire protection: Fpc
