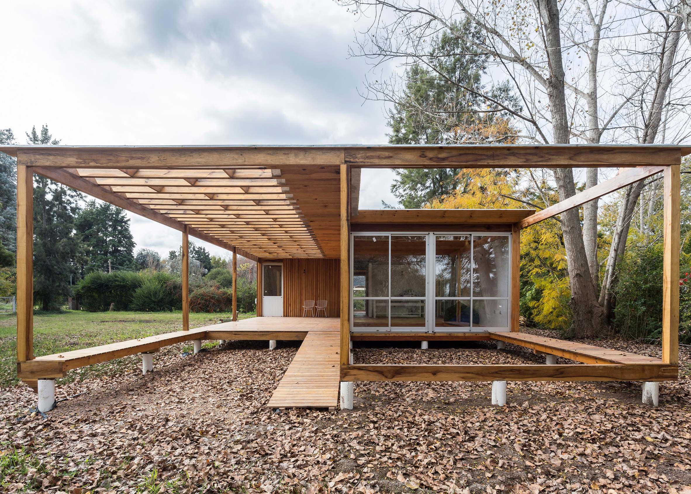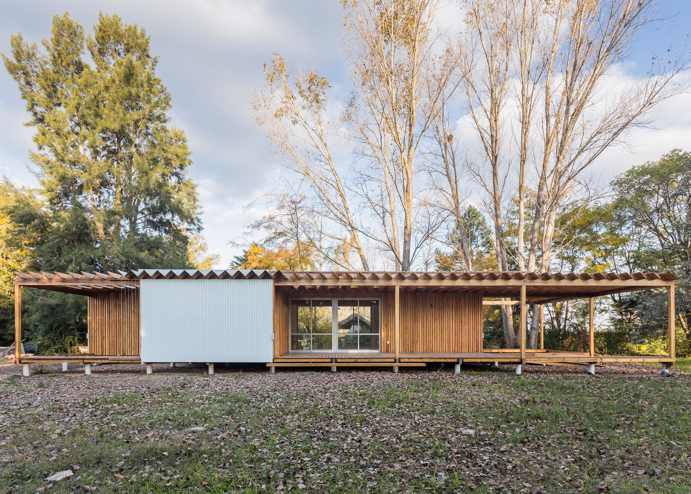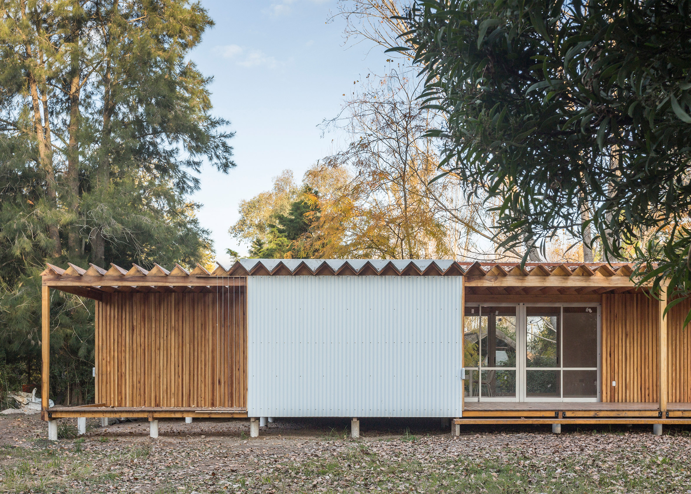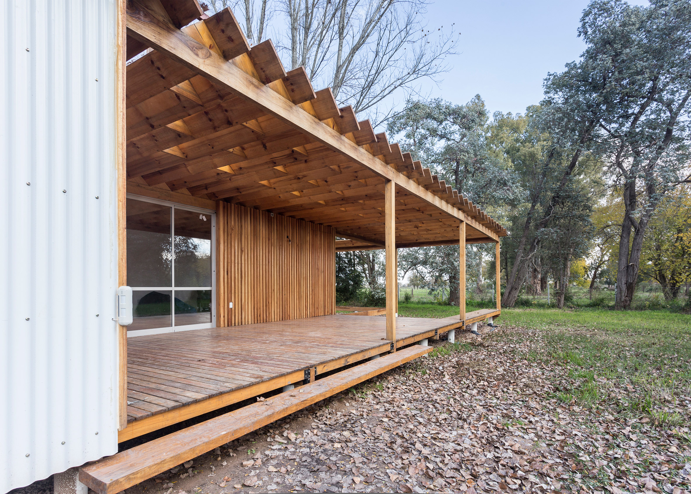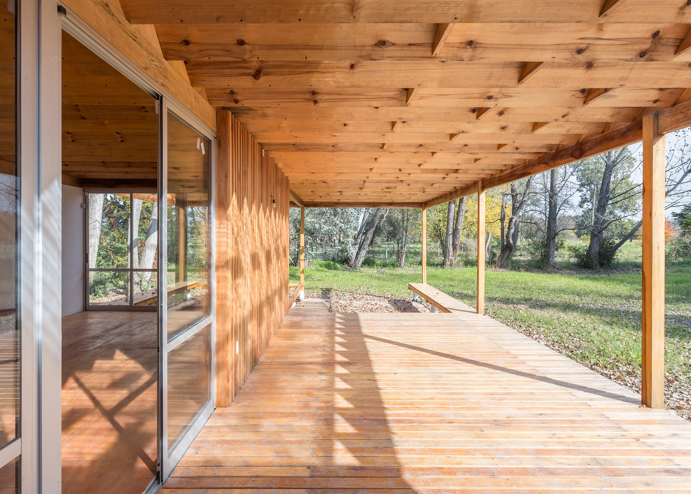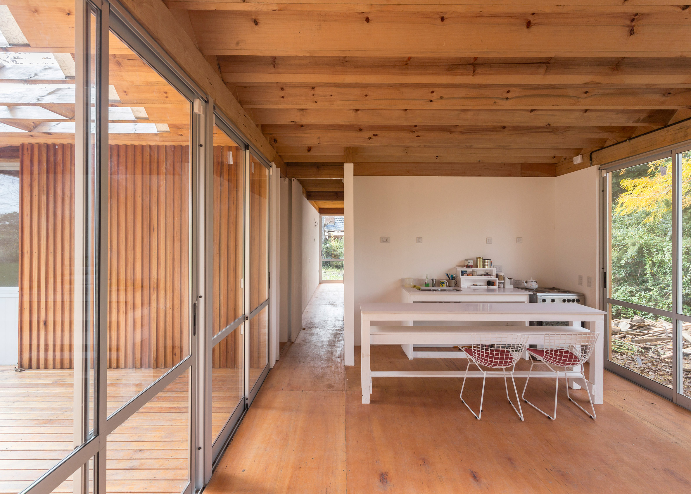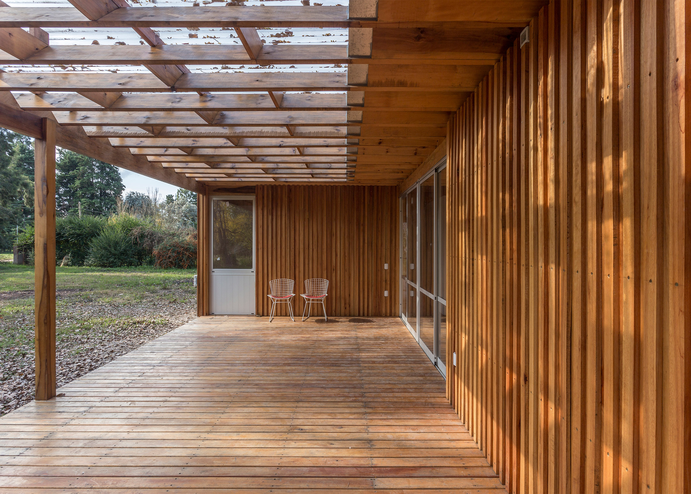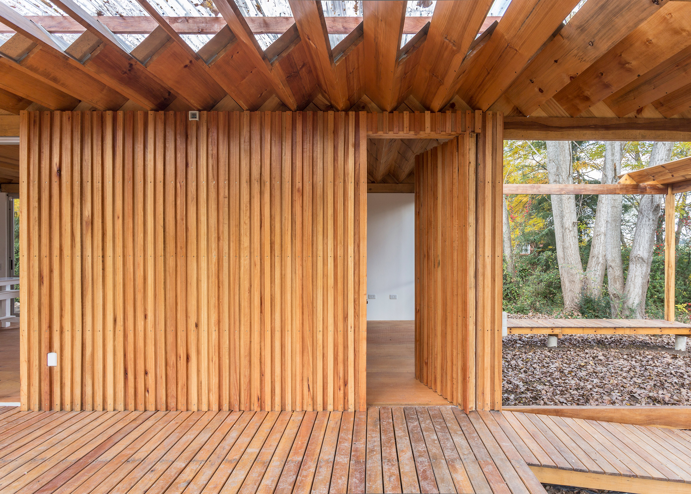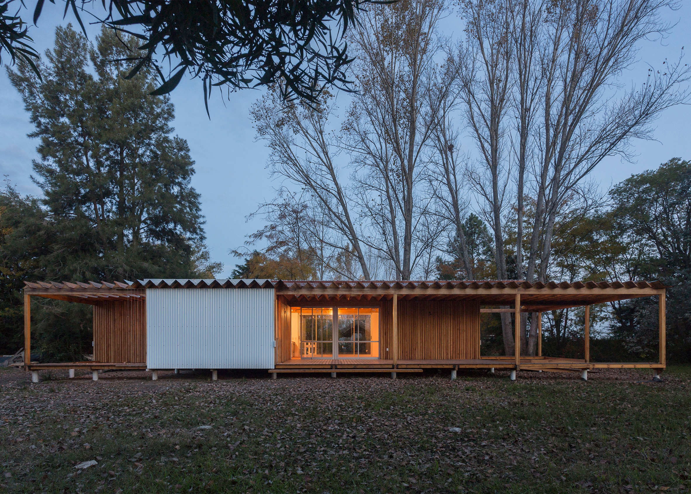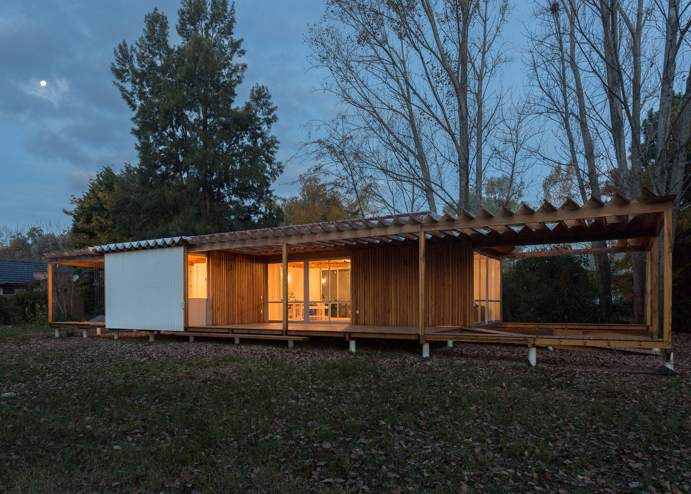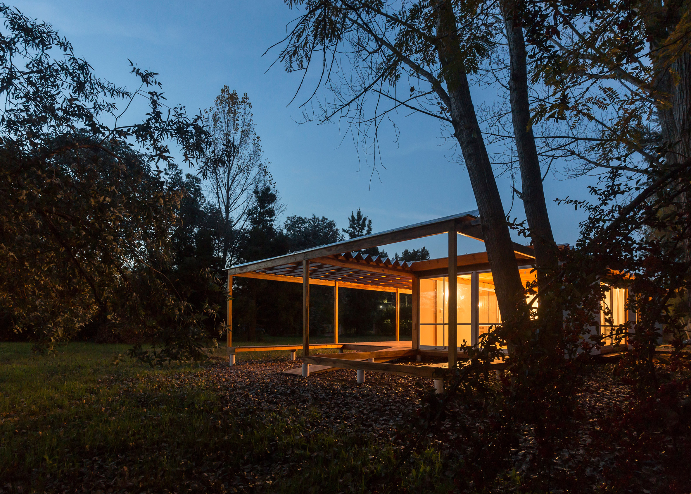The zigzagging roof of this wooden holiday home in Buenos Aires by local practice Estudio Borrachia provides shade for a series of terraces, and will eventually be covered in wildflowers and grass (+ slideshow).
Studio founders Oscar and Alejandro Borrachia designed the single-storey house named Casa de Madera for the city's Parque El Remanso neighbourhood.
The 174-square-metre structure is built entirely of wood and provides a weekend retreat for a family of four.
It contains a simple layout with a master bedroom, lounge, kitchen and family bathroom arranged in a row along one side of the house.
The children's bedroom and a guest room that doubles as a studio are located on the other.
Each of the rooms has direct access to a terrace shaded by the usually shaped roof, which will be covered in wild plants in due course.
"Each design decision taken has to do with the maximum efficiency achieved in spaces, the exacerbation of outdoor life and contact with nature," said the architects.
"The wooden house is part of a series of housing developed by the office that we call 'housing habitat'," they added.
"On the roof level, a green cover is developed where wild plants grow almost without maintenance, creating a new natural space merged with the foliage and tree tops."
The whole structure was built over the course of five months, and is designed as a series of modules that will allow it to be removed in just days if required.
Photography is by Fernando Schapochnik.
Project credits:
Office: Estudio Borrachia
Authors: Oscar Borrachia, Alejandro Borrachia
Collaborators: Matias Carloni

