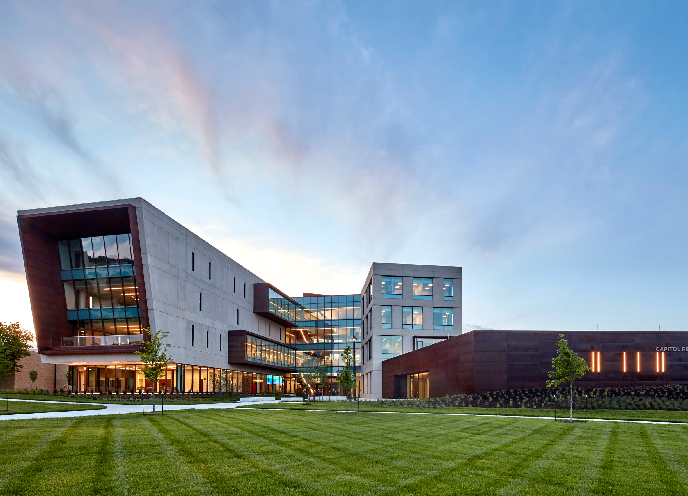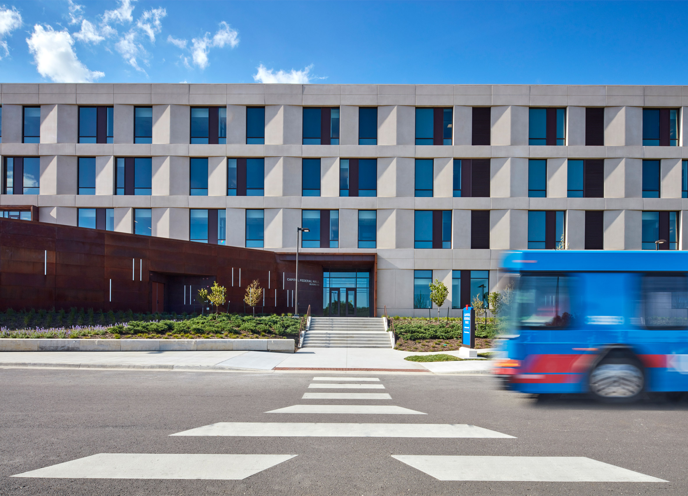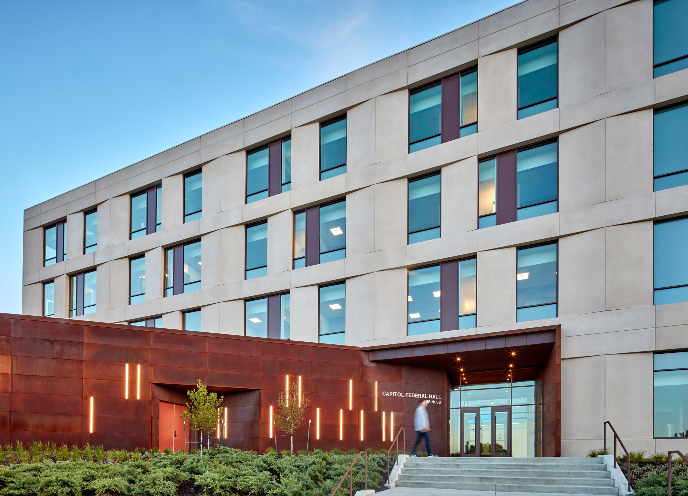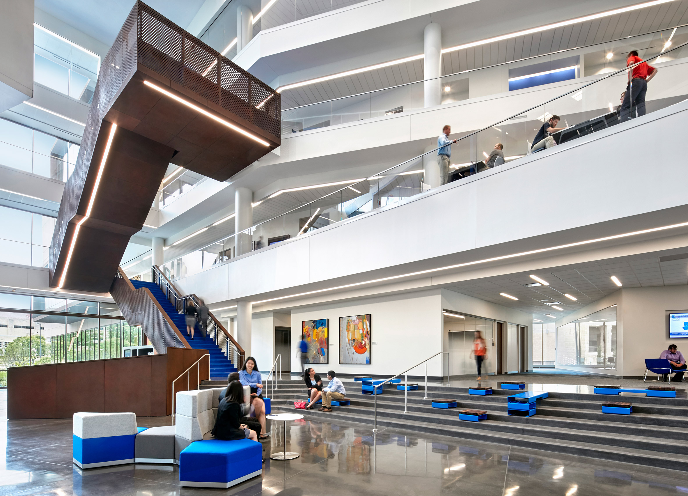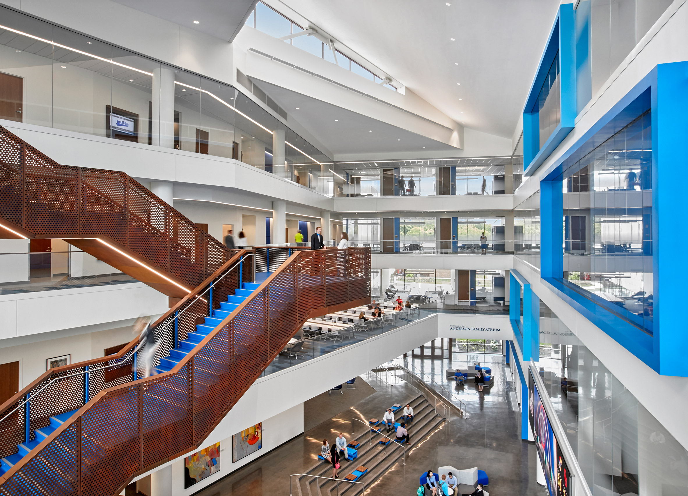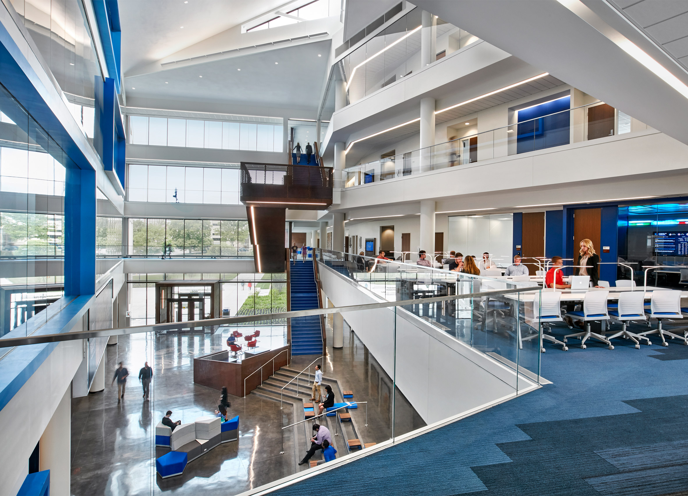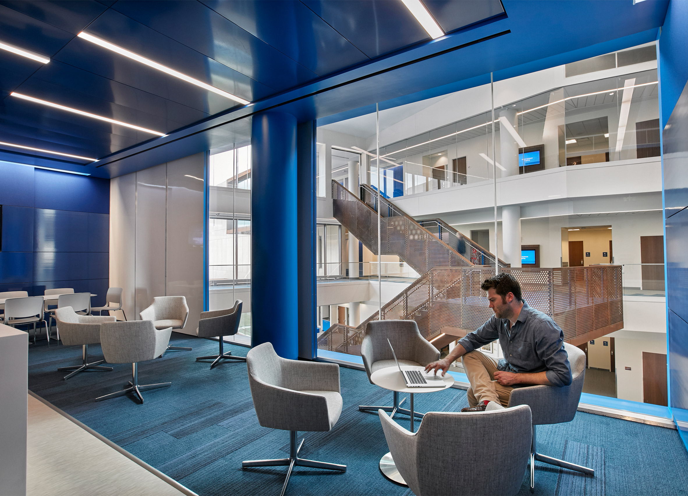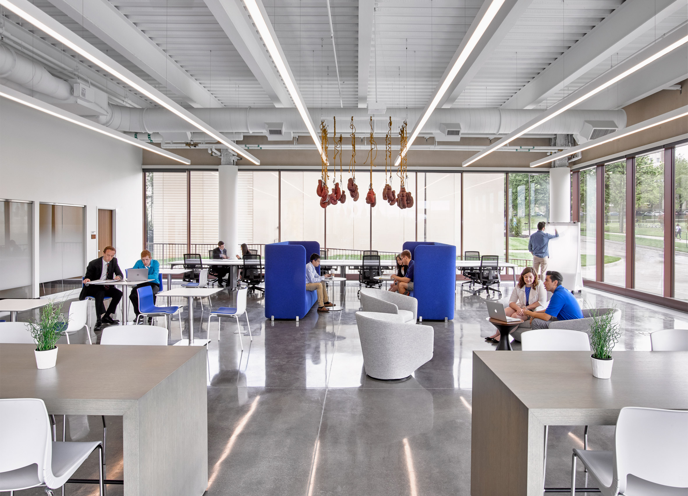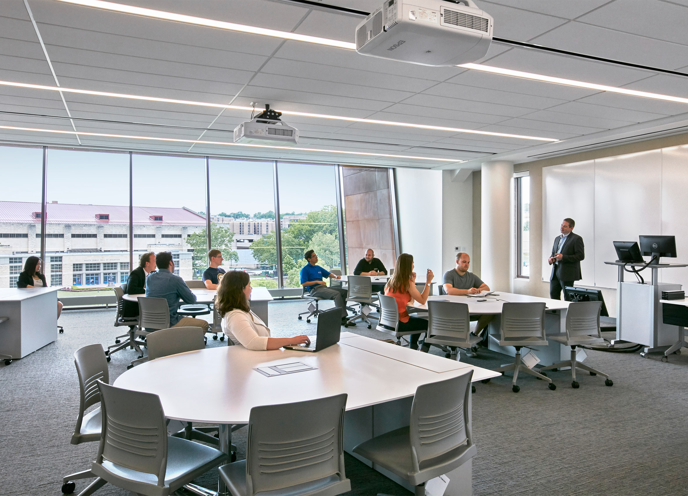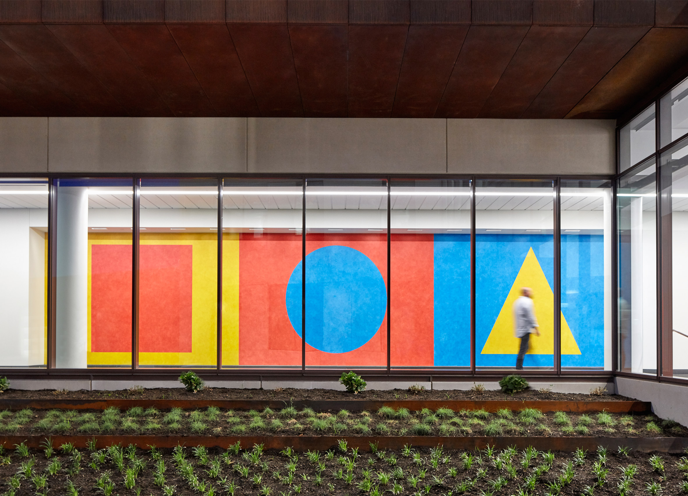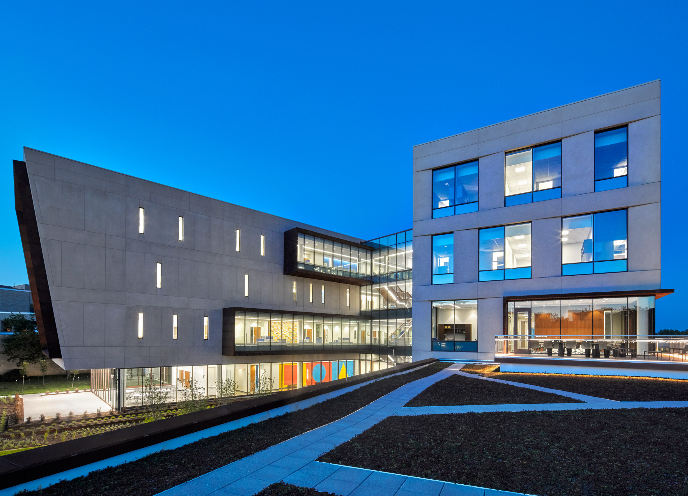Global firm Gensler has completed a university building in Kansas that consists of volumes clad in concrete, glass and weathering steel, and interior spaces intended to promote unexpected interactions (+ slideshow).
Called Capitol Federal Hall, the academic building is located at the heart of the University of Kansas campus in the city of Lawrence.
The facility – which houses the institution's business school – sits between an older portion of campus to the north and east, and newer facilities to the south and west. It is intended to be a building for all, not just members of the business school.
"Capitol Federal Hall aligns itself with high-performing institutions and acts as a dynamic gateway for students, alumni, faculty and visitors alike," said Gensler, a global firm with over 40 offices.
Encompassing 167,00 square feet (15,514 square metres), the building is composed of two glass and concrete wings that splay outward from a central atrium volume. Weathering steel was use to frame glazed areas, including protruding window boxes.
On the south side, the architect added a low-slung box clad in pre-rusted steel and bordered by a landscaped berm.
The boxy volume contains a 350-seat auditorium and doubles as a tornado shelter. Its roof, dubbed The Red Green Roof, is covered with red sedum — a nod to the signature red roofs found throughout campus.
The quote "chance favours the prepared mind" – attributed to Louis Pasteur, the French chemist and microbiologist – influenced the interior design. The team incorporated highly flexible and open spaces to encourage unexpected encounters.
"Designers realised that students and faculty had to see each other while going about their daily routines to promote new kinds of interactions," the team said.
In response, the team created sight lines between classrooms and faculty work areas, which typically are separated from one another. "Staggered floors and openings further drive a sense of awareness and continued connectivity," the team added.
Visitors enter into a four-storey atrium that is ringed with open work areas, and glass-walled offices and corridors. A grand staircase with perforated metal railings zigzags up through the light-filled volume.
At ground level, concrete steps serve as an area for socialising. "Stair benches" were designed in collaboration with students from the university's architecture, design and planning school.
"Looking to mimic the hilly topography of the campus, the building's 'social steps' allow students to see and be seen, again encouraging the chance encounters that were at the core of the design of Capitol Federal Hall," the firm said.
The firm integrated pre-rusted steel throughout both the interior and exterior to highlight "special spaces", such as study rooms and speciality classrooms.
Other recent academic projects in North America include a Berkeley design centre by Leddy Maytum Stacy Architects that is topped with a solar roof and an alumni centre in Vancouver by KPMB and HCMA that features fritted glass and rough-sawn cedar.
Photography is by Garrett Rowland.
Project credits:
Client: University of Kansas School of Business
Architect: Gensler
Architect of record: GastingerWalker&
Interior design: Gensler
Contractor: JE Dunn Construction Group
Structural engineers: Bob D. Campbell & Associates
MEP/FP engineers: W.L. Cassell & Associates, Inc.
Acoustical engineer: The Sextant Group
Lighting design: Yarnell Associates
Civil engineer: SK Design Group, Inc
Landscape: Vireo
Audio visual consultant: The Sextant Group
Cost consultant: Vermeulens

