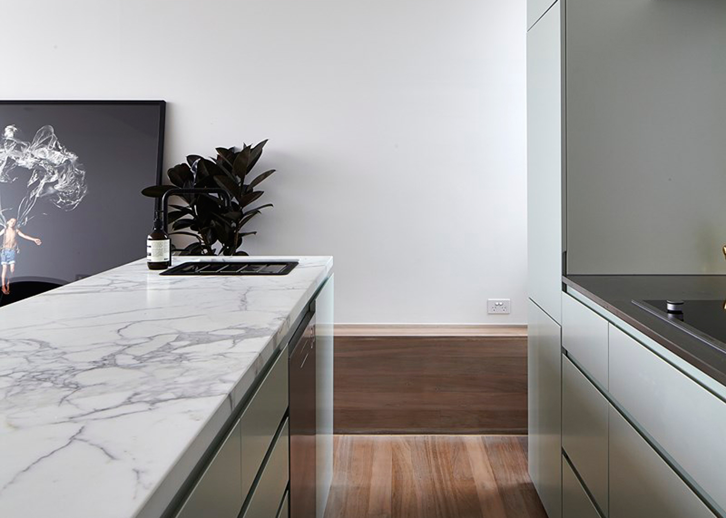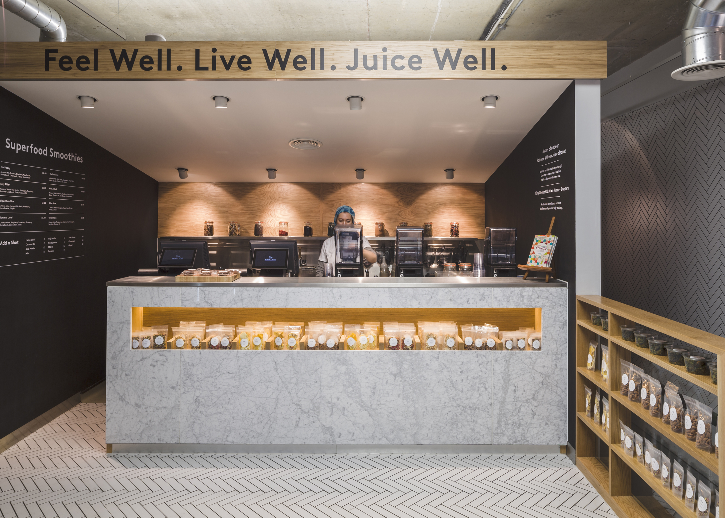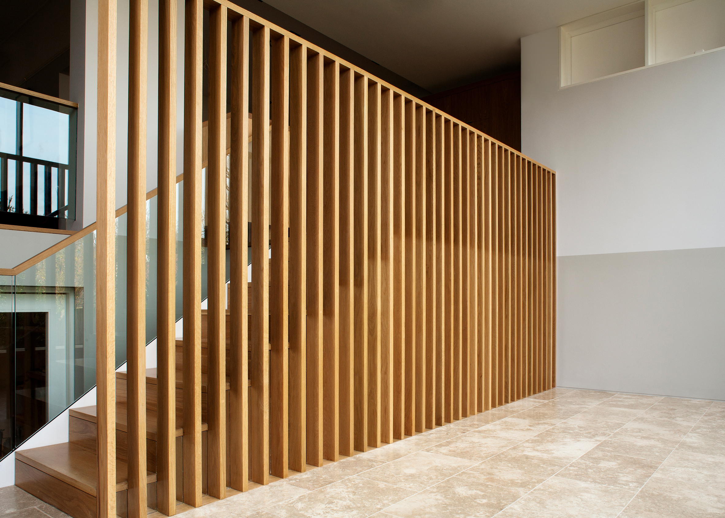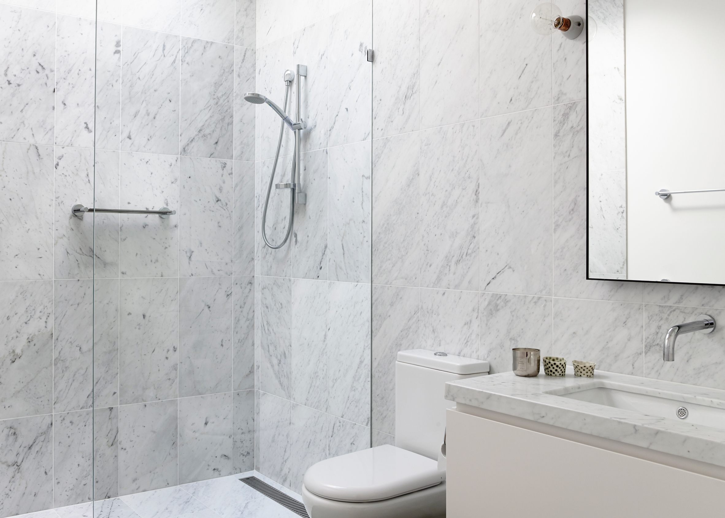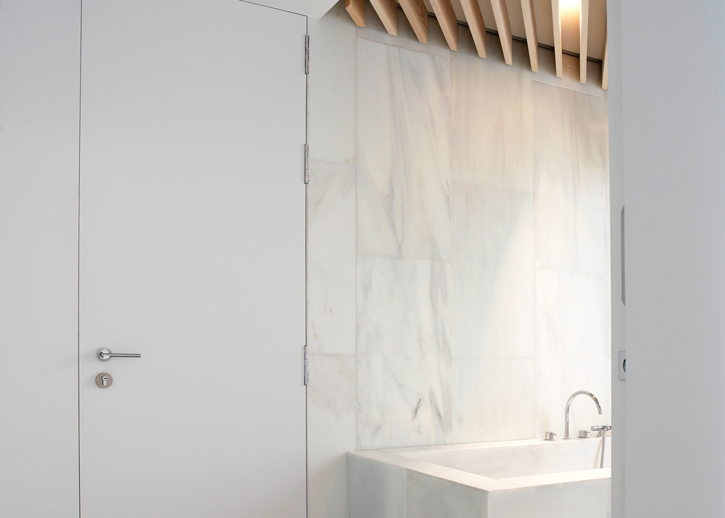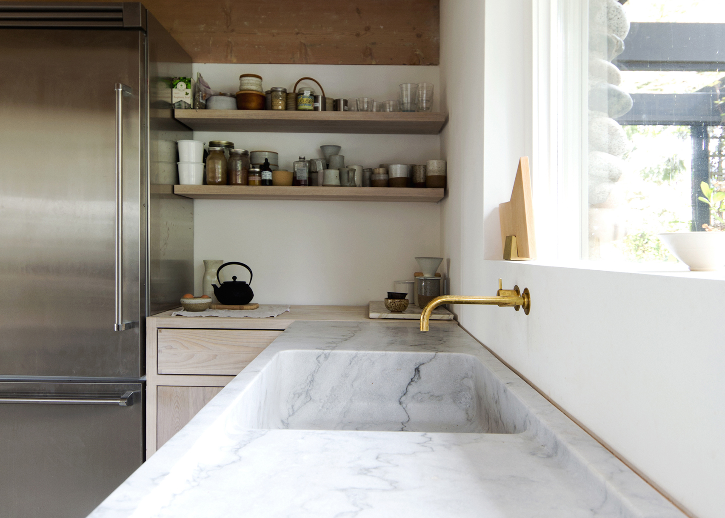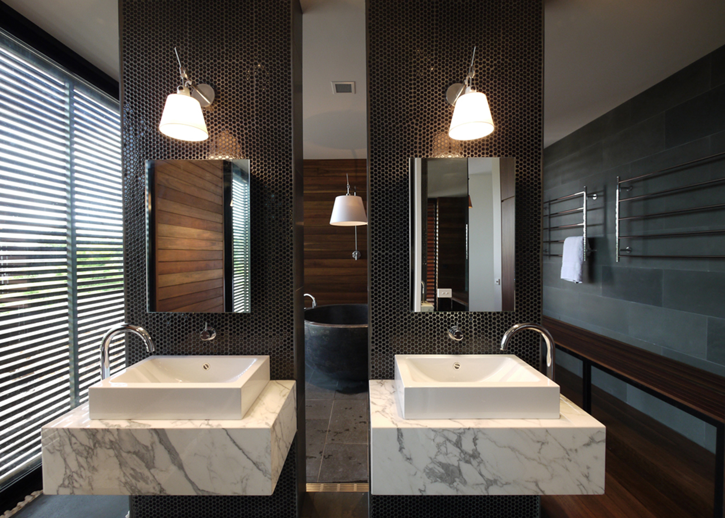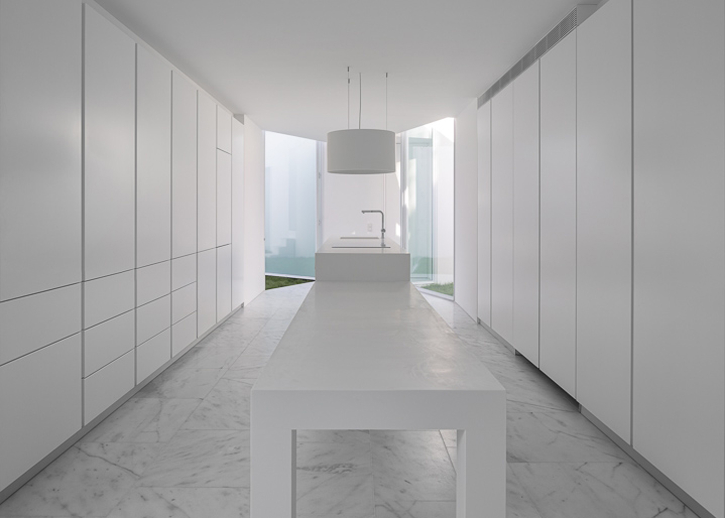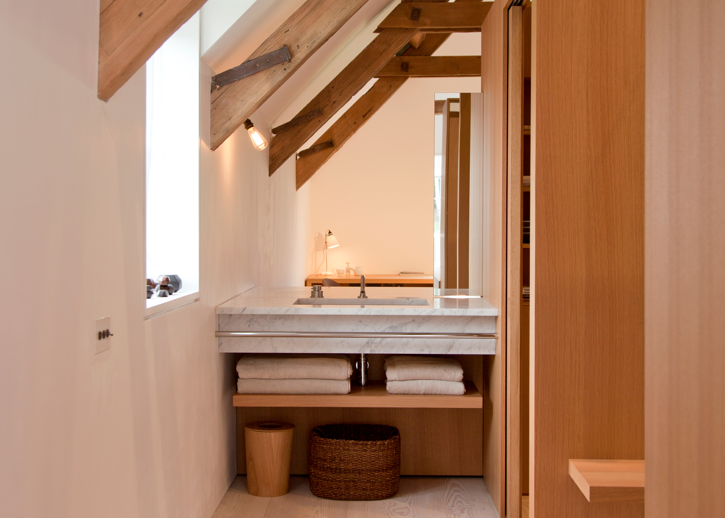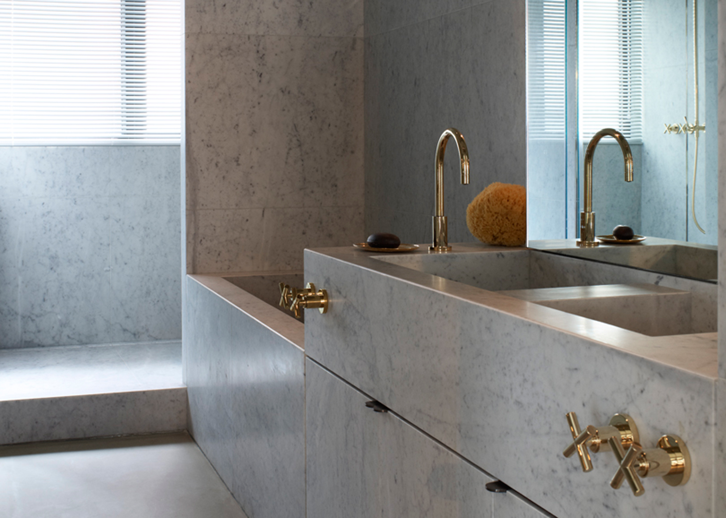This week we're counting down the most-pinned interiors that feature marble on Dezeen, including a juice bar in London with a veined-stone counter and a renovated apartment in Madrid that has a walk-through shower.
10. TwoTwoSix Hollywood Road by Studioilse
Studioilse, led by Ilse Crawford, created this five-storey apartment building on Hollywood Road in Hong Kong, allowing residents a degree of space that wouldn't usually be found in the city.
Each floor hosts one apartment with floor-to-ceiling windows that overlook the gardens below and boxy, marble sinks in the bathrooms. Find out more about TwoTwoSix Hollywood Road »
9. The Boathouse by Alex Cochrane Architects
London-based studio Alex Cochrane Architects added a timber balcony to this Victorian boathouse in the south of England that operates as a writer's retreat.
Oak veneer panels have been used throughout the interior, including in the bathroom, providing a contrast to the grey, marble sink and gold taps. Find out more about the Boathouse »
8. House in Alcobaça by Aires Mateus
Aires Mateus has transformed a house in Portugal, extending and upgrading the building, and making every surface inside and outside the house white.
The Portuguese studio added marble floors and wooden benches to provide a subtle contrast, with new windows appearing as narrow vertical slices in the thick exterior wall. Find out more about the House in Alcobaça »
7. Linear House by Architects EAT
This wooden and steel house by Architects EAT has a concrete wall that splits the building into two long narrow halves, creating a linear layout within the interior of the building.
All the rooms within the house are relatively small to create intimacy in the large house, with marble sinks and a large bath added to the bathroom to provide some variation in texture. Find out more about Linear House »
6. North Vancouver House by Scott & Scott
Canadian studio Scott & Scott updated the interior of this home in the Canadian mountains, adding simple wooden surfaces and white-washed walls to brighten up the space.
In the kitchen an 800-kilogram bespoke marble counter spans the length of the wall, providing both a sink and worktop space. Find out more about Canadian mountain house »
5. Orfila Flat by Schneider Colao
This renovated apartment in Madrid on the third floor of a 19th-century building has marble and hardwood surfaces throughout its interior.
Spanish architects Schneider Colao knocked down the interior walls to create larger rooms and installed a walk-through shower that runs along the side of the living room. Find out more about Orfila Flat »
4. Fairbairn House by Inglis Architects
This house in Melbourne has a perforated facade and inner courtyard to allow light into the building whilst also providing a degree of privacy for the owners.
Inglis Architects, an Australian studio, created an open-plan ground floor, adding marble to the kitchen countertops and against the wall behind the cooking area, as well as in the bathrooms upstairs. Find out more about Fairbairn House »
3. The Orangery by Liddicoat & Goldwin
London architects Liddicoat & Goldhill added an extension in the style of an orangery to a house in south London, with double-height windows to draw light into the lower levels.
An oak staircase is bordered by a screen of vertical strips of oak, which mirror the steel frames of the glazing and sit on top of the pale marble floor. Find out more about the Orangery »
2. Lightbox House by Edwards Moore
This single-storey house in Melbourne has been transformed by Australian studio Edwards Moore, which added a new level with a translucent roof allowing light to still enter the floor below.
The studio made use of the extra space throughout the house, creating sleek, minimal cupboards in the kitchen that sit underneath a marble worktop. Find out more about Lightbox House »
1. The Juice Well by Jump Studios
The most pinned marble interior this week is a juice bar in central London, decorated with industrial fittings, a herringbone tiled floor and a marble counter.
London office Jump Studios set the white marble counter under a kiosk to the rear of the shop to display the cafe's fresh produce and allow it to be used as a preparation area for the hand-pressed juices. Find out more about the Juice Well »
Follow Dezeen on Pinterest | See more marble interiors in our archive

