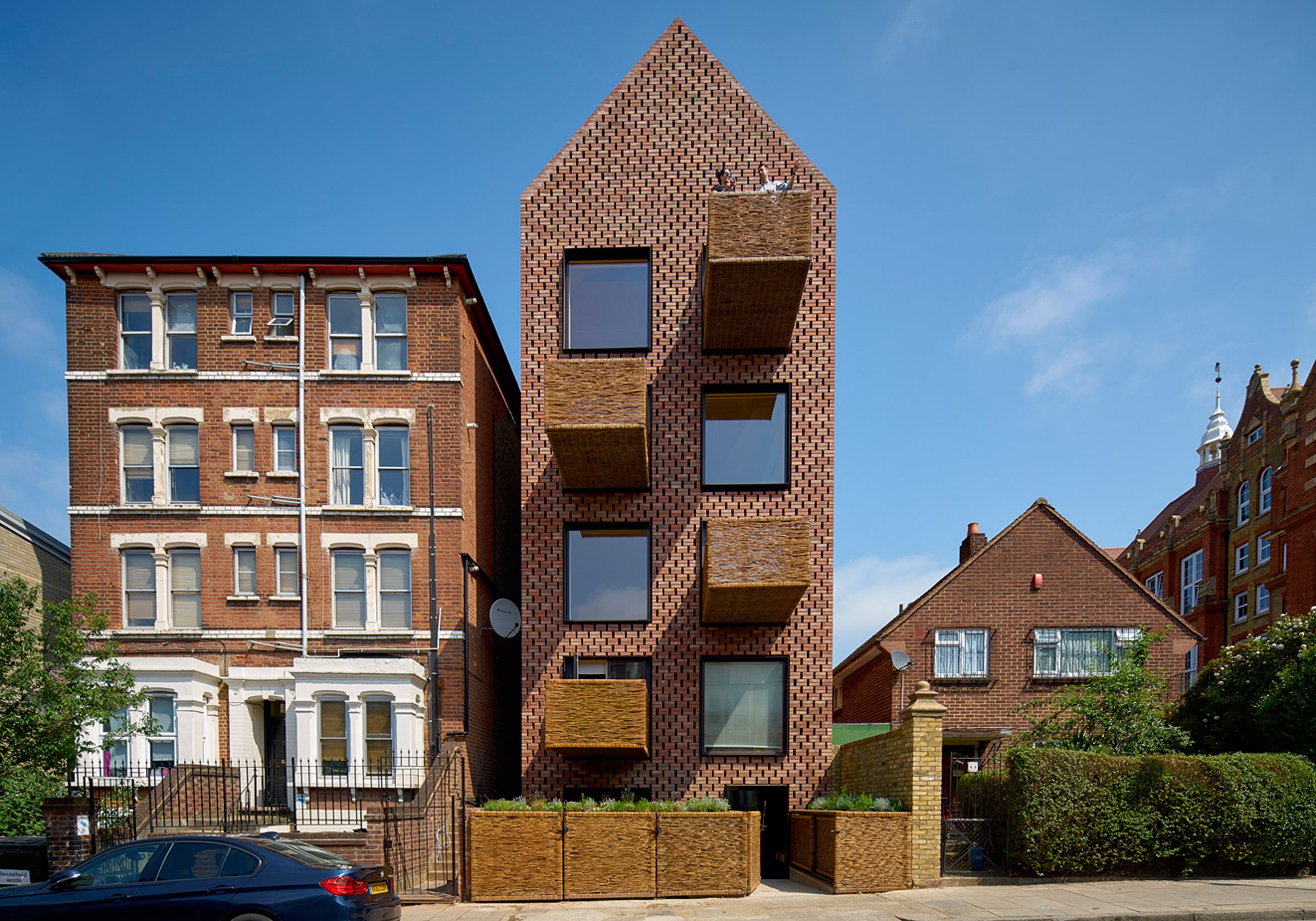Wicker balconies project from the brick facade of this apartment block in north London, which was designed by Amin Taha Architects with a cross-laminated timber structure.
The six-storey gabled block was designed by London-based Amin Taha Architects to slot between a pair of detached brick buildings in Barretts Grove, Stoke Newington, hosting six apartments.
A slender rectilinear volume is affixed to the rear of the street-facing gabled block. Together they house three two-bedroom flats, two three-bedroom flats set over two floors and a studio apartment.
The architects chose to give the building a structure of cross-laminated timber (CLT) – a type of engineered wood consisting layers of laminated timber sections, which offers a more sustainable alternative to concrete and steel.
But this framework is enveloped by a facade of perforated brickwork to match neighbouring buildings.
"If the overall building form is intended to help complete the parade, it and its detailing is also architectonically driven by a choice of superstructure suited to residential use then developed to a smaller domestic and tactile scale," said the architects.
"The double-stacked and open-bond of brickwork states the envelope is not load bearing, but a screen enveloping the whole building including the roof," they added.
The street-facing facade is punctured by large windows with deep bronzed frames.
Wicker-covered balconies project from every other window to provide residents with private outdoor space.
Inside, elements of both the CLT and brick structures are left exposed. The CLT panels are varnished and joined by timber seats, shelving units, doors and stairs.
"The ability of the CLT to serve as structure and finish removed the need for plaster-boarded walls, suspended ceilings, cornices, skirtings, tiling and paint; reducing by 15 per cent the embodied carbon of the building, its construction cost and time on site," explained the architects.
"Timber also has inherently more robust and is perhaps a better and warmer domestic aesthetic," they added.
New types of engineered timber – including CLT – are considerably stronger than their regular wood counterparts and are allowing architects to build bigger and higher than ever.
Other firms are now vying for the title, and earlier this summer Waugh Thistleton topped out the world's largest cross-laminated timber structure – also in east London.
Elsewhere, building regulations are being updated to permit wooden buildings of new heights. In January 2016, Australia updated its building regulations to allow timber-framed structures of up to eight storeys in height for the first time.
Photography is by Tim Soar.
Project credits:
Architect: Groupwork, Dale Elliott, Sam Douek, Nerissa Yeung, Amin Taha
Client: Cobstar Developments
Structural engineer: Webb Yates
M&E consultant: Syntegra
Fire engineering: Optimise
Acoustic engineering: Syntegra
Project manager: Groupwork
CDM coordinator: Syntegra
Building inspector: MLM
Main contractor: Ecore Construction

