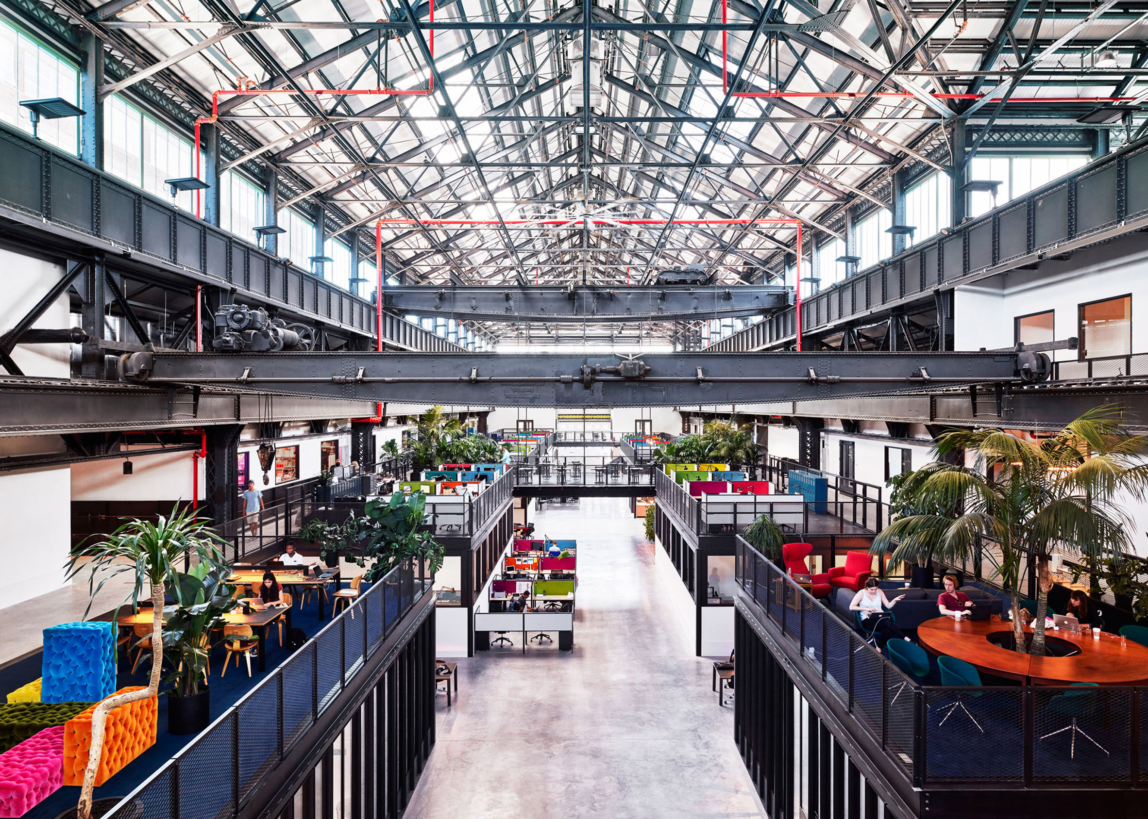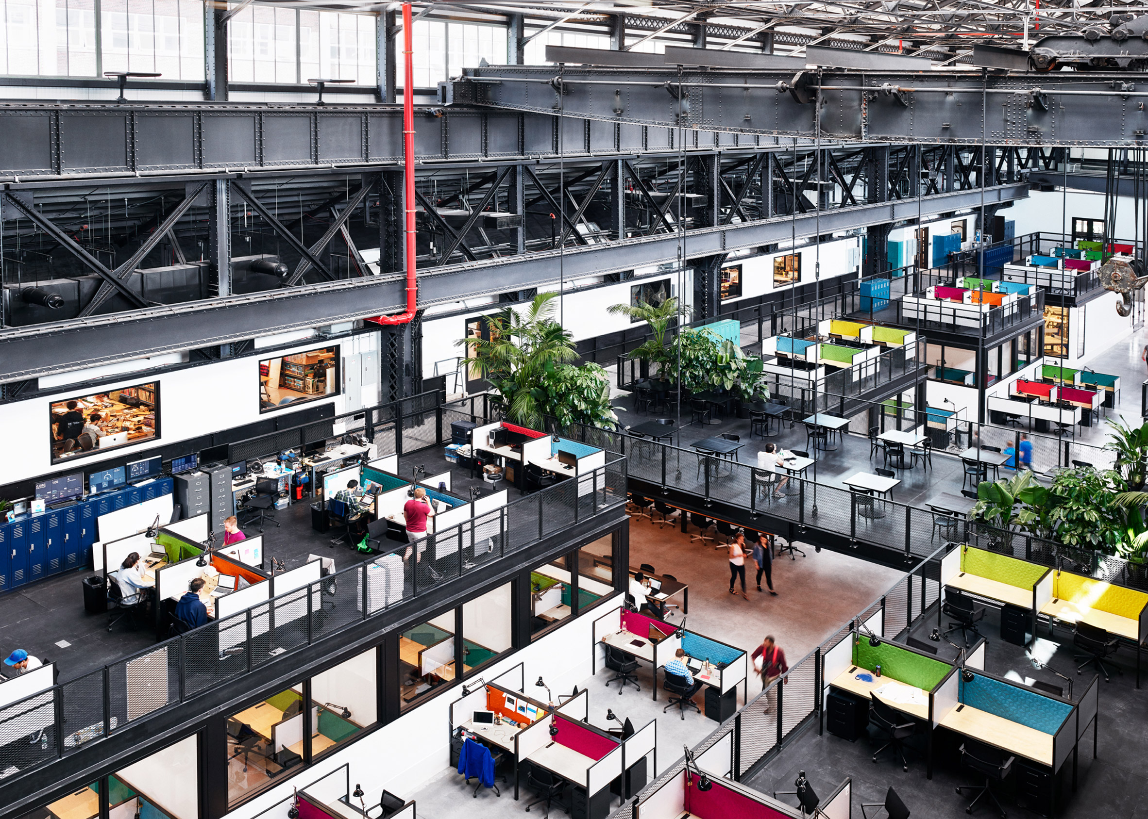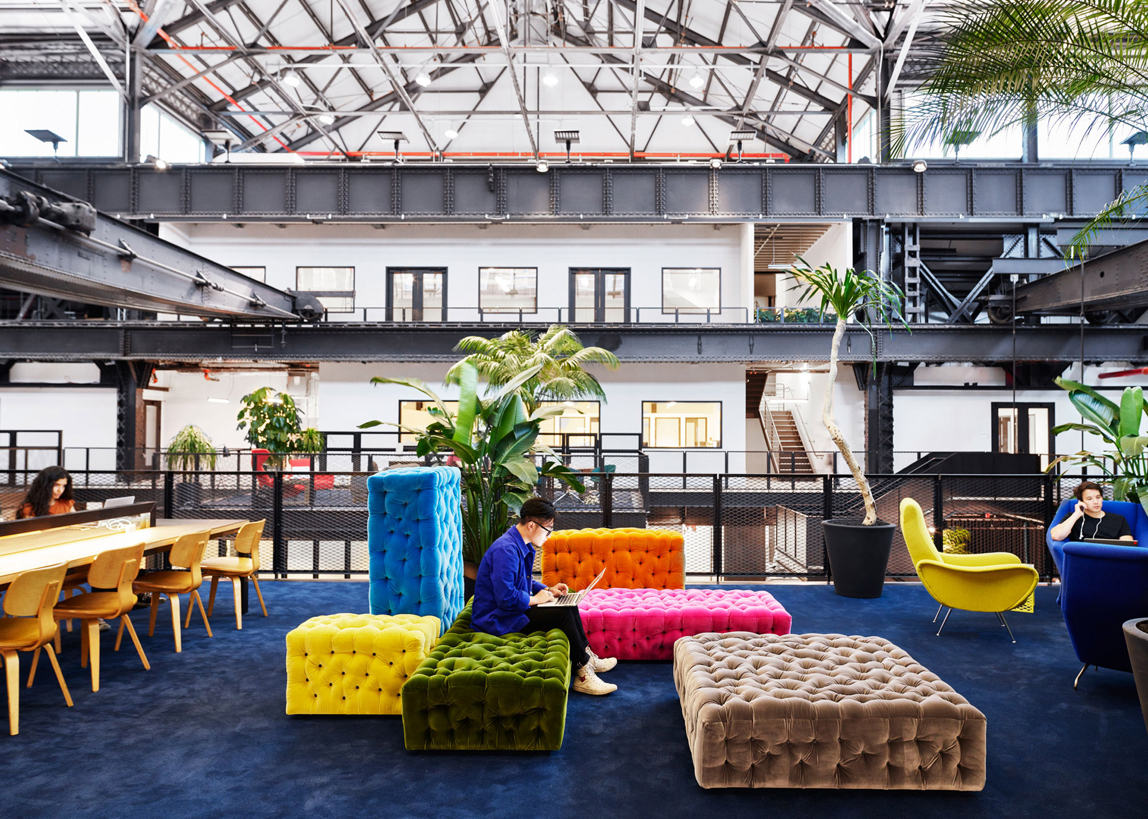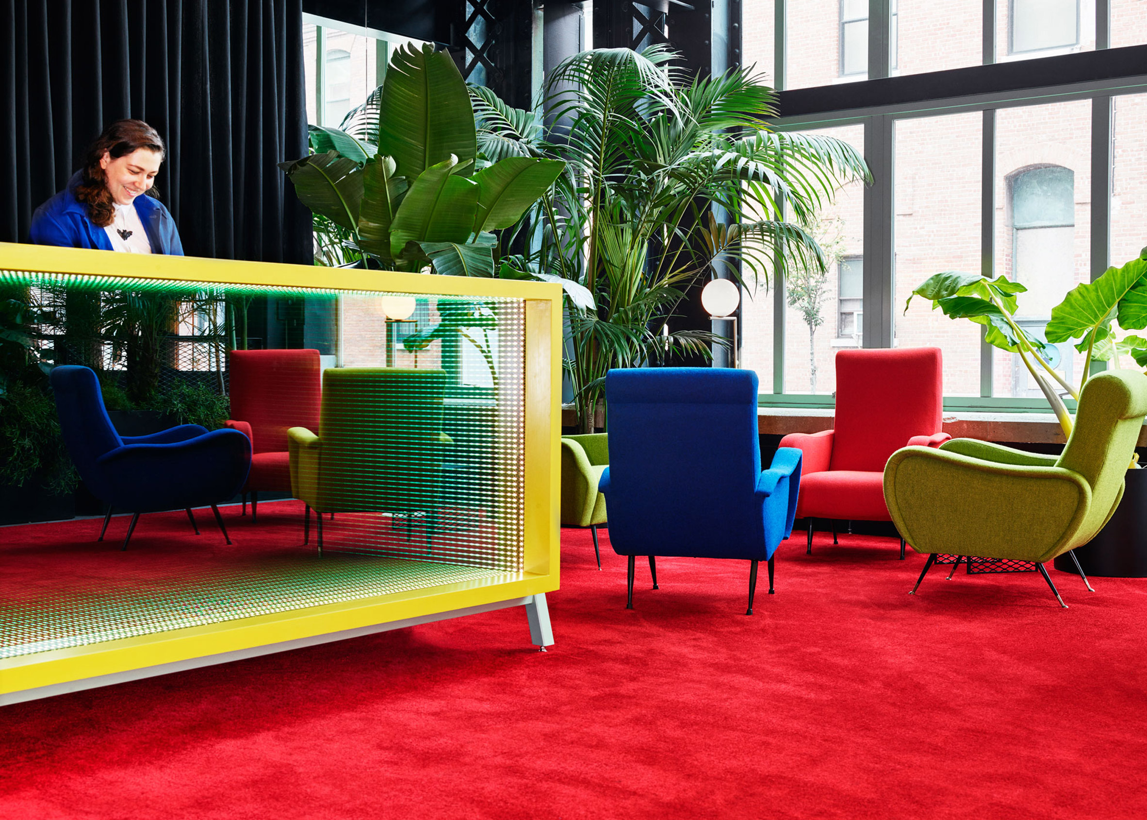New York developer Macro Sea has turned a warehouse at Brooklyn's Navy Yard into a workspace for tech entrepreneurs, using the building's "cathedral-like" steel trusswork to inform new elements (+ slideshow).
New Lab is located in Building 128 of the Brooklyn Navy Yard – a former shipbuilding complex between the Dumbo and Williamsburg neighbourhoods that is undergoing extensive regeneration.
Macro Sea worked with Marvel Architects to transform the disused shell into a space for designers and entrepreneurs working in the fields of emerging technologies like robotics, artificial intelligence and connected devices.
"As developers and designers of the space, we were very attracted to this particular community, which is simultaneously at the top of its intellectual and technological game, while looking into the abyss as entrepreneurs," said Macro Sea founder and New Lab cofounder David Belt. "We wanted to build for them."
Facilities include offices, private studios and lofts, as well as shared amenity spaces like lounges, communal worktables, advanced prototyping shops and meeting areas.
The noisier and more private spaces are located in the building's wings, while communal areas sit closer to the central axis.
The steel frame that forms the primary structure was used as the starting point for the design.
"The team took inspiration from the cathedral-like steel trusswork, and approached it as a 1970s High-Tech modernist muse — a kind of structural expressionist beauty," said Macro Sea.
Suspended from a giant beam is a bridge linking the two sides of the building.
Lounges and open meeting areas sit on top of metal boxes scattered around the floor plate, which house the offices and workshops.
The colour palette of the architectural elements was restricted to black and white, drawing attention to planting and brightly hued furniture.
Macro Sea developed a range of custom furniture pieces for the project, including a mirrored reception desk, exhibition vitrines for physical and digital content, and vertical landscape installations.
All of these items were fabricated in Brooklyn, largely in the Navy Yard itself.
"In designing New Lab, we rejected industrial fetishism, iPhone-isation, and tech 4.0," said Macro Sea design director Nicko Elliott.
"We took an archaeological approach to futurism in creating a dignified space that reflects the ingenuity and integrity of the people working in it."
Co-working spaces like New Lab are springing up worldwide, in places as far flung as the Himalayas.
A 1960s office block in London, an industrial space in Toronto and a former battery factory in Madrid are among other examples that demonstrate the growing demand for this type of workspace.
However, an industry study recently revealed that workers in open-plan offices are more distracted, unfriendly and uncollaborative than those in traditional workplaces.
Photography is by Spencer Lowell.
Project credits:
Development and design: Macro Sea
Project management: DBI Projects
Architect of record: Marvel Architects
Architectural lighting: Domingo Gonzalez Associates
Vintage furniture: Ricky Clifton
Plants: John Mini Distinctive Landscapes
Cofounders of New Lab: David Belt and Scott Cohen




