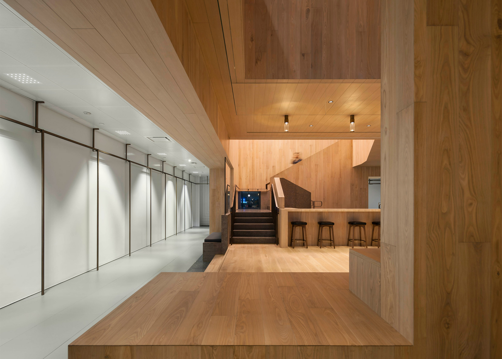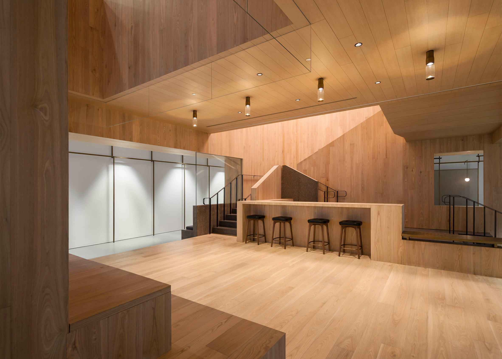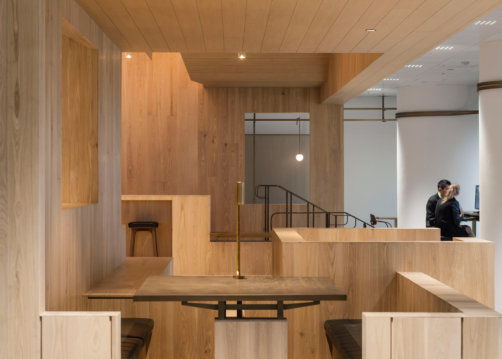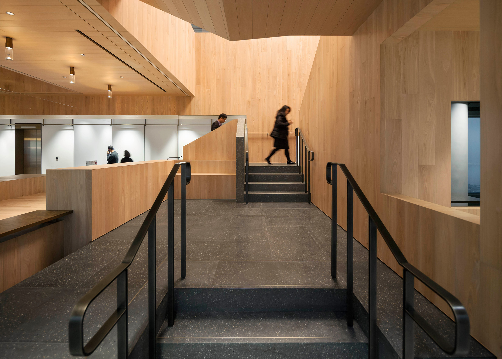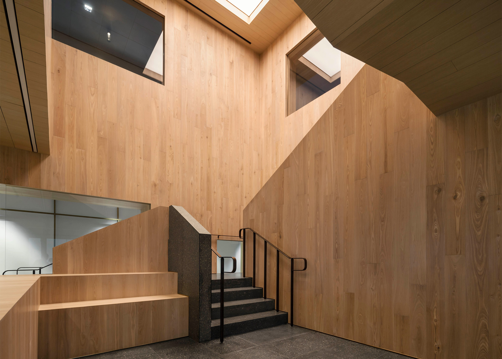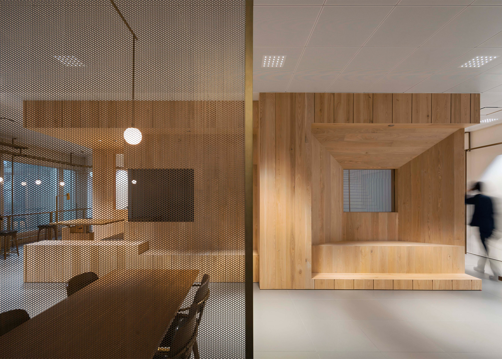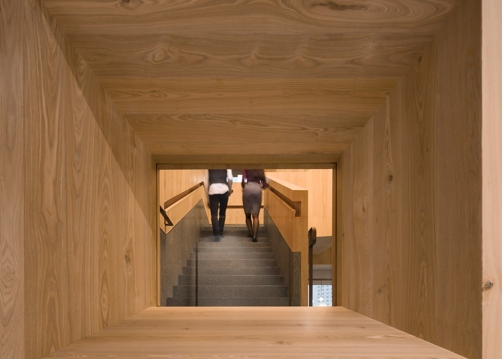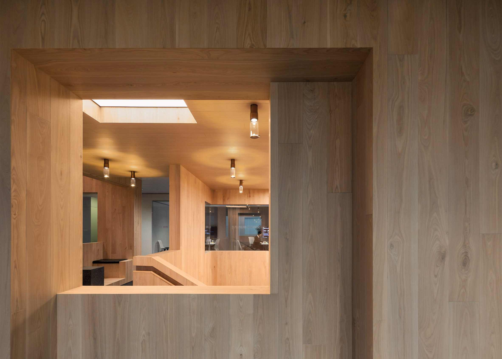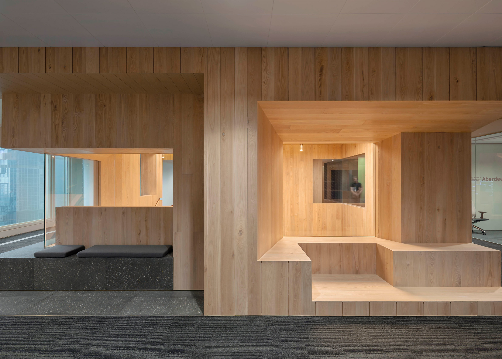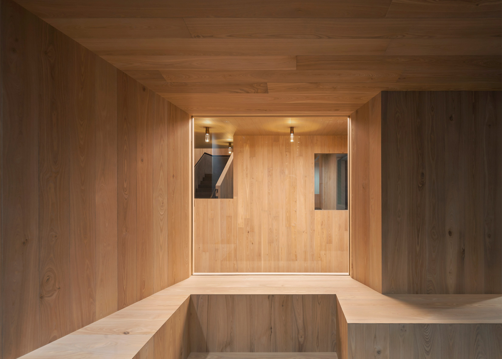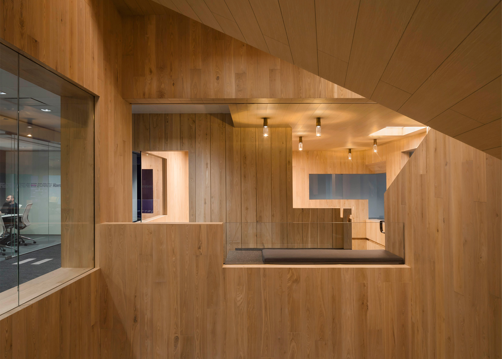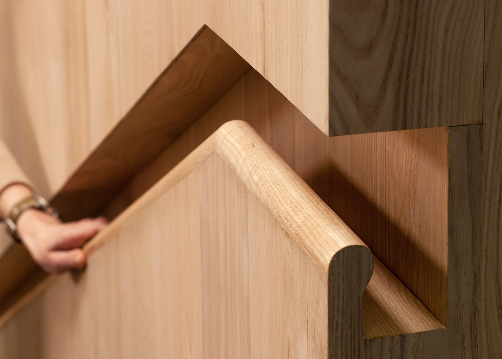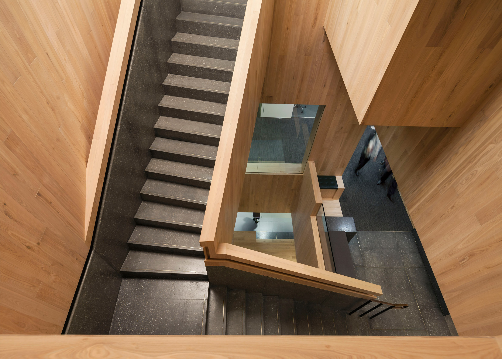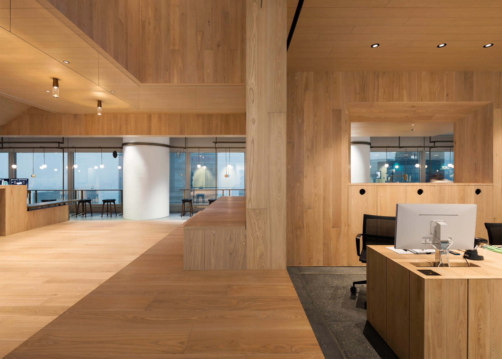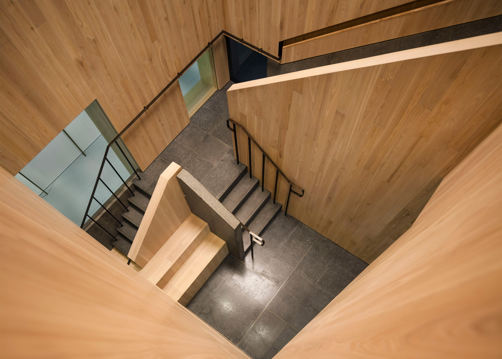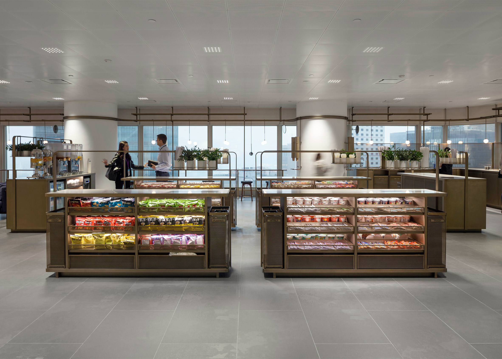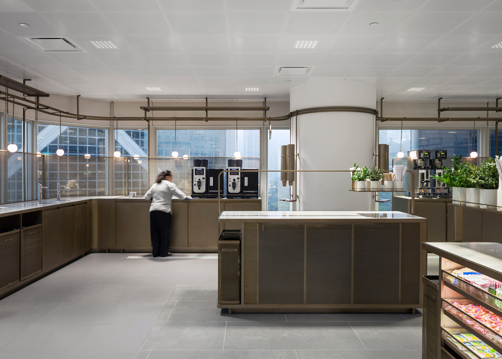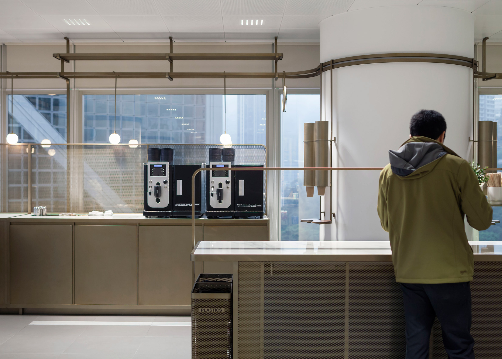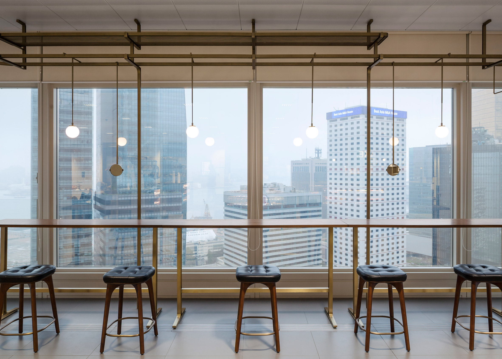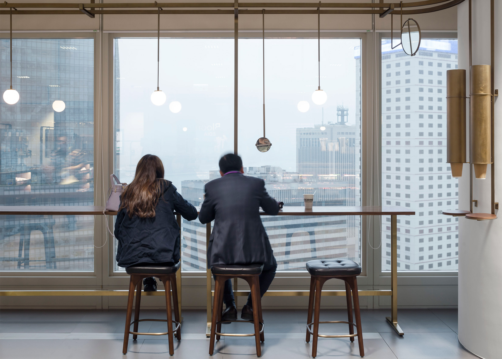To encourage Bloomberg's Hong Kong employees to interact more, architecture studio Neri&Hu has given them a staircase with generous landings, seating areas and strategically positioned windows.
The media giant previously had a "sculpturally iconic" spiral staircase connecting the three floors of its Hong Kong headquarters.
But the company decided it would be better to swap this for something that inspires its workers.
Neri&Hu's response was to create a more elaborate, boxy staircase that offers a variety of spaces for both informal meetings and spontaneous encounters.
"The client's brief was to design a staircase to connect the three different floors of their office, with the explicit rule that this stair should be used daily as the only vertical connection," said the Shanghai studio, which is led by Lyndon Neri and Rossana Hu.
"Our challenge was to redesign a staircase that would work within the structural limitations of the knock-out panels in the floor slab, while still creating a more spacious journey."
Called the Curio Stair of Encounters, the new staircase is deliberately less transparent than its predecessor. Neri&Hu's aim was to "actively deny the view to Victoria Harbour" – a typically sought-after view in Hong Kong offices.
Instead, the architects have selected a few key locations where the view is revealed and framed.
"Through careful composition and juxtaposition, the ordinary vignettes we take for granted on a daily basis, especially in an office typology, are choreographed into a rich journey that allows for moments of chance encounters, of pause and informal conversations," they said.
The main body of the staircase is constructed from light ash wood, although the treads are made from a fine-aggregate concrete. Bronze handrails complement these two finishes while offering an extra material detail.
The form of the structure changes to suit the different activities on each storey. On the 25th level – the reception floor – the staircase opens out to a large event space and incorporates bench seating.
There are also seating niches, including wood and bronze panels that fold open to reveal sockets, mirrors and ledges for storing coffee cups and mobile phones.
The 26th floor is more introverted, as Bloomberg's recording studios are located here. Built-in seating provides quiet hideaways facing the harbour view.
The 27th floor is the most transparent area, with larger window openings. Here, the structure integrates a cantilevered viewing podium, and also frames a lounge area.
"The new staircase integrates elements of platforms, landings, built-in seating and strategic window framing that echo what one may find in the extremes of Hong Kong's natural landscape and urban terrain," added Neri&Hu.
"The staircase winds and turns to offer unexpected views – through windows, up double-height cuts, down large voids and across to surrounding programmes."
Bloomberg often employs architects and designers to come up with creative solutions for its offices. The media brand has commissioned Foster + Partners to design its London headquarters, while past projects include a cardboard meeting room and an installation made from broken equipment.
Neri&Hu's project follows the wider trend in office design for multipurpose staircases. Other recent examples include the Melbourne office of architecture firm Woods Bagot and a shared office building in London by Threefold Architects.
Photography is by Pedro Pegenaute.
Project credits:
Interior architect & designer: Neri&Hu Design and Research Office
Design team: Lyndon Neri, Rossana Hu,Christine Chang, Wendy Tsai, Wu Dong, Jiameng Li, Brian Lo, Zhao Yun, Christine Neri, Haiou Xin
Decorative Lighting: Parachilna, Viabizzuno
Furniture: Stellar Works, ClassiCon, Vitra

