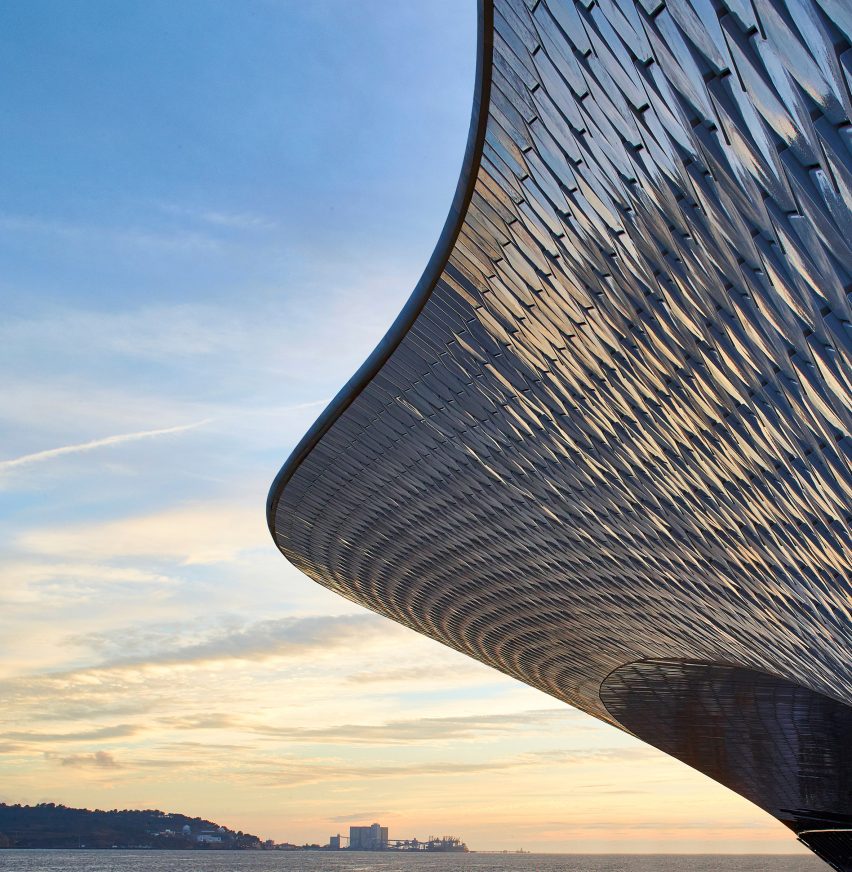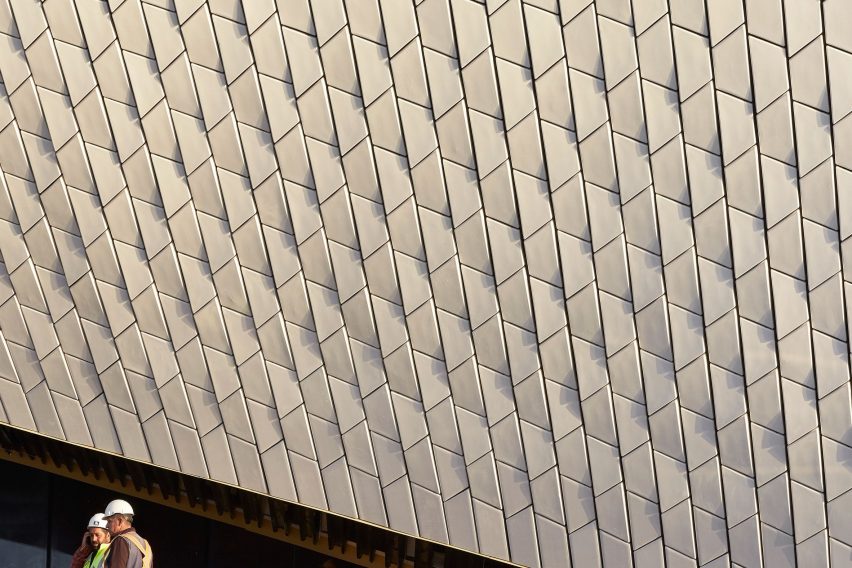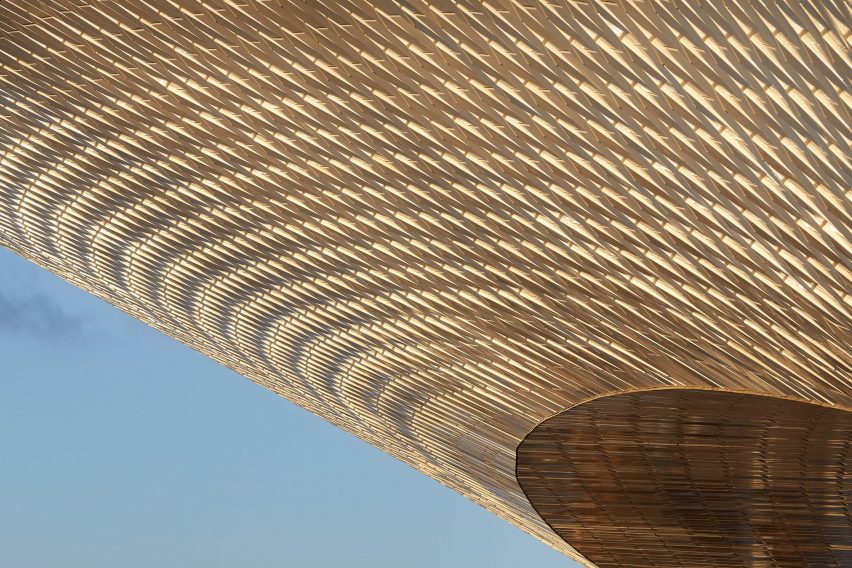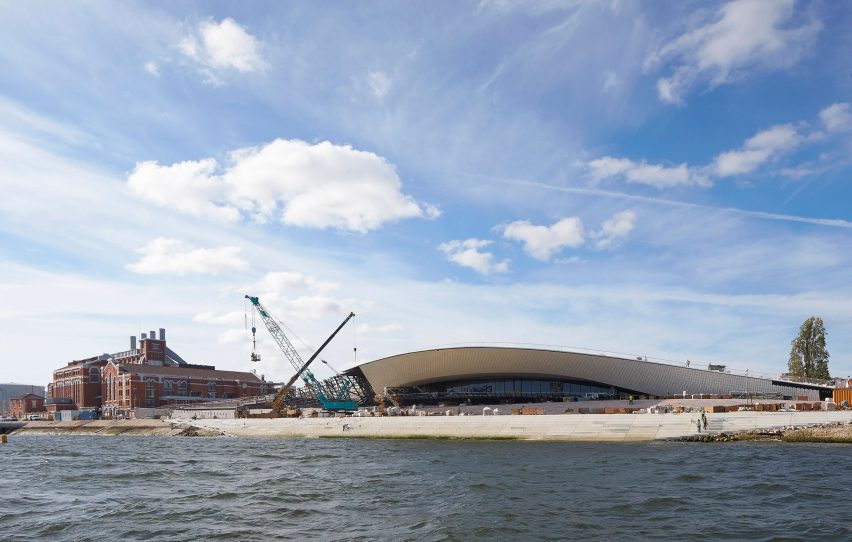First photographs revealed of Amanda Levete's MAAT museum in Lisbon
Photos have been released of the undulating, tile-covered Museum of Art, Architecture and Technology by Amanda Levete's firm AL_A, ahead of its opening in Lisbon next week.
The MAAT is set to open 5 October 2016 – coinciding with the start of the Lisbon Architecture Triennale.

The building is the first phase of a new contemporary art gallery designed by Levete and her London-based firm AL_A, which first unveiled plans for the project in 2011.
Located on the bank of the River Tagus in Lisbon's Belém district, the arching structure is designed as a continuation of the promenade. Its gently humped form is covered in 15,000 glazed tiles and is designed to allow visitors to walk over the roof.

"Our design draws on the context of the site, creating both physical and conceptual connections to the waterfront and back to the heart of the city," said Amanda Levete.
“The waterfront is so essential to the project that the design literally reflects it," she added. "The overhanging roof that creates welcome shade is used to bounce sunlight off the water and into the main gallery, one of the four interconnected exhibition spaces.”

The project was commissioned by not-for-profit organisation EDP Foundation as the centrepiece of a 3.8-hectare waterside art campus that includes the recently renovated Central Tejo power station.
Phase two of the project is set to complete in March 2017 with the opening of four galleries, a restaurant and additional public spaces.

A park designed by Vladimir Djurovic Landscape Architecture will also open in 2017, alongside a bridge by AL_A that will link the waterfront with the roof.
Photography is by Hufton + Crow.
Project credits:
Architect: AL_A
Principal: Amanda Levete
Project director: Maximiliano Arrocet
Team: Fernando Ruiz Barberan, Mirta Bilos, Alex Bulygin, Grace Chan, Sara Ortiz Cortijo, Alice Dietsch, Ciriaco Castro Diez, Yoo Jin Kim, Ilina Kroushovski, Michael Levy, Cristina Revilla Madrigal, Stanislaw Mlynski, Ho-Yin Ng, Giulio Pellizzon, Raffael Petrovic, Chloe Piper, Filippo Previtali, Maria Alvarez-Santullano, Joe Shepherd, Paula Vega, Konstantinos Zaverdinos
Local architect: Aires Mateus e Associados
Civil, structural & building services engineering: Afaconsult
Landscape: Vladimir Djurovic Landscape Architecture
Restaurant and shop lighting: SEAM Design
Site supervision: Technoplana
LEED consultant: Edifícios Saudáveis
Main contractor: Alves Ribeiro
Sub contractors: Ceràmica Cumella, Disset