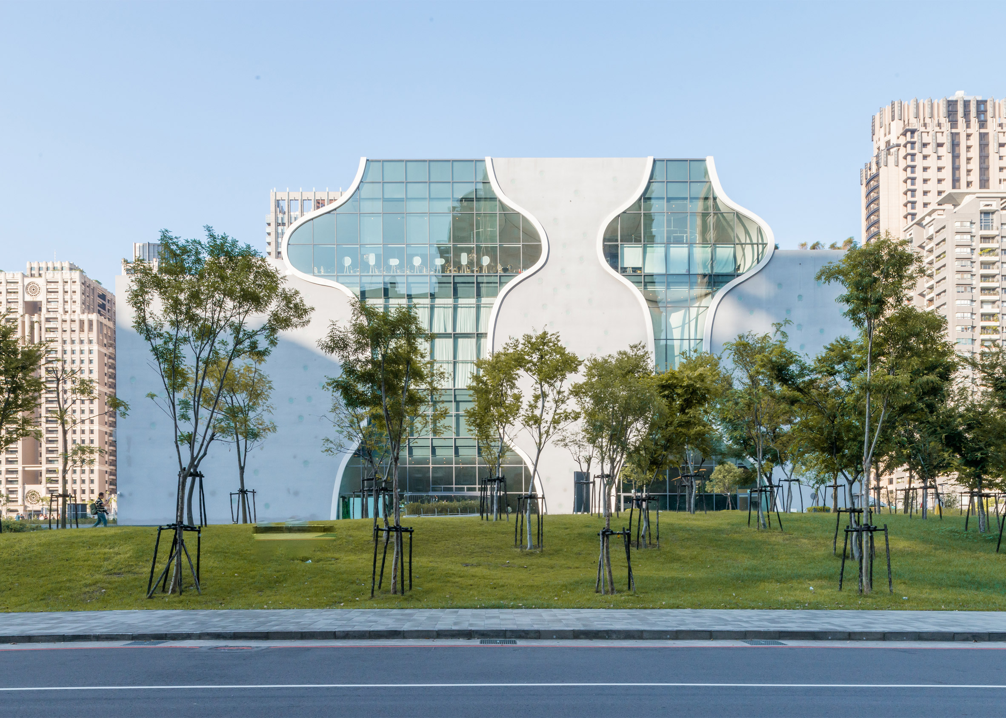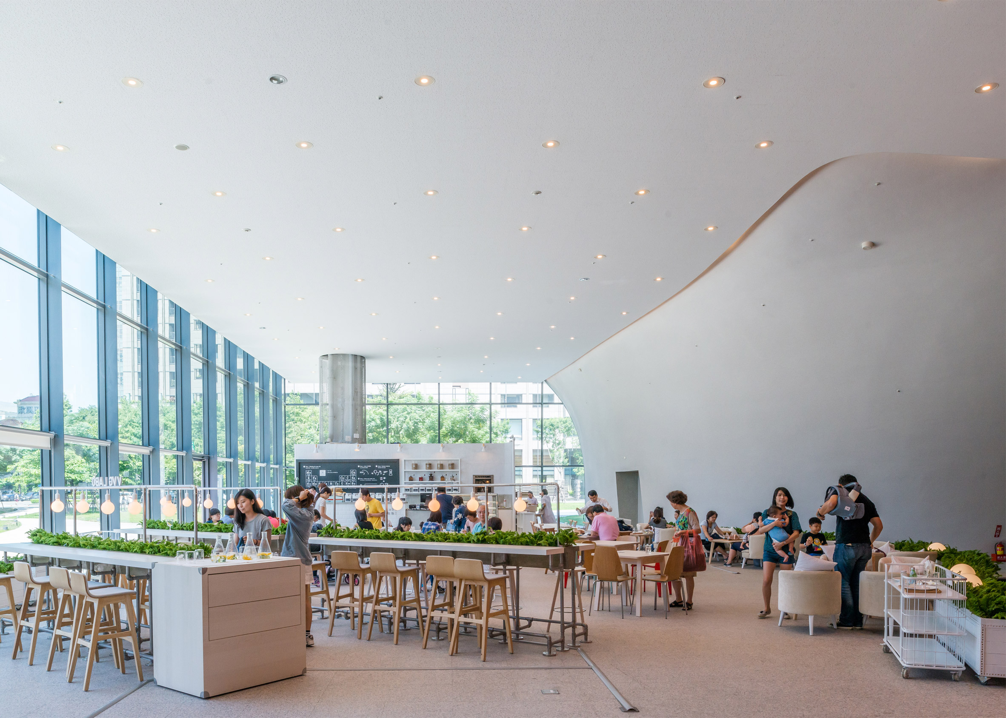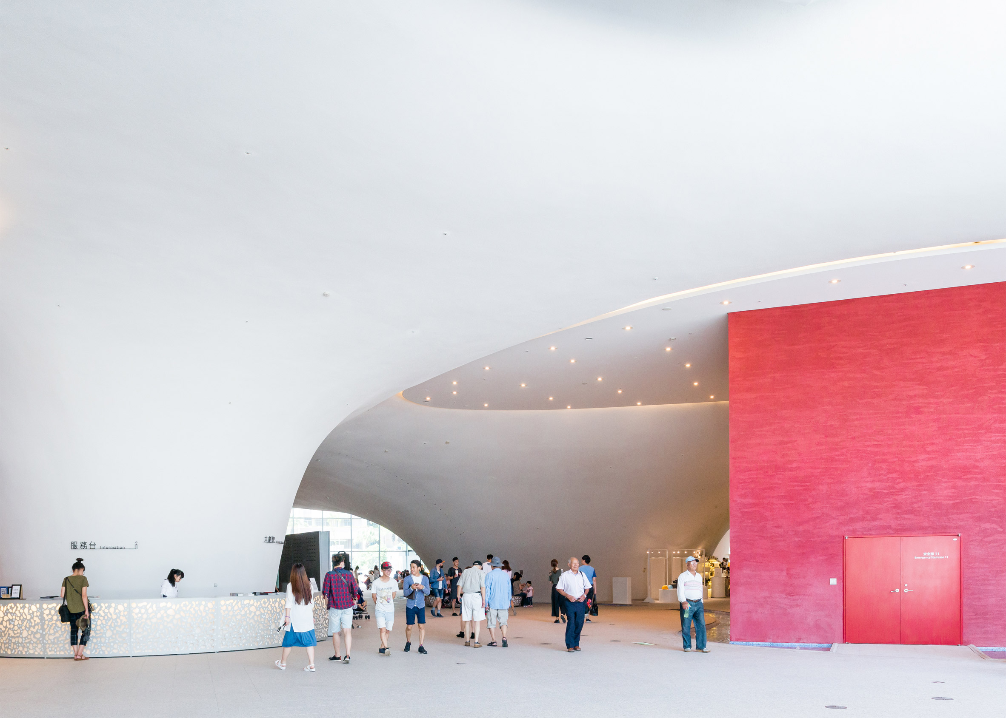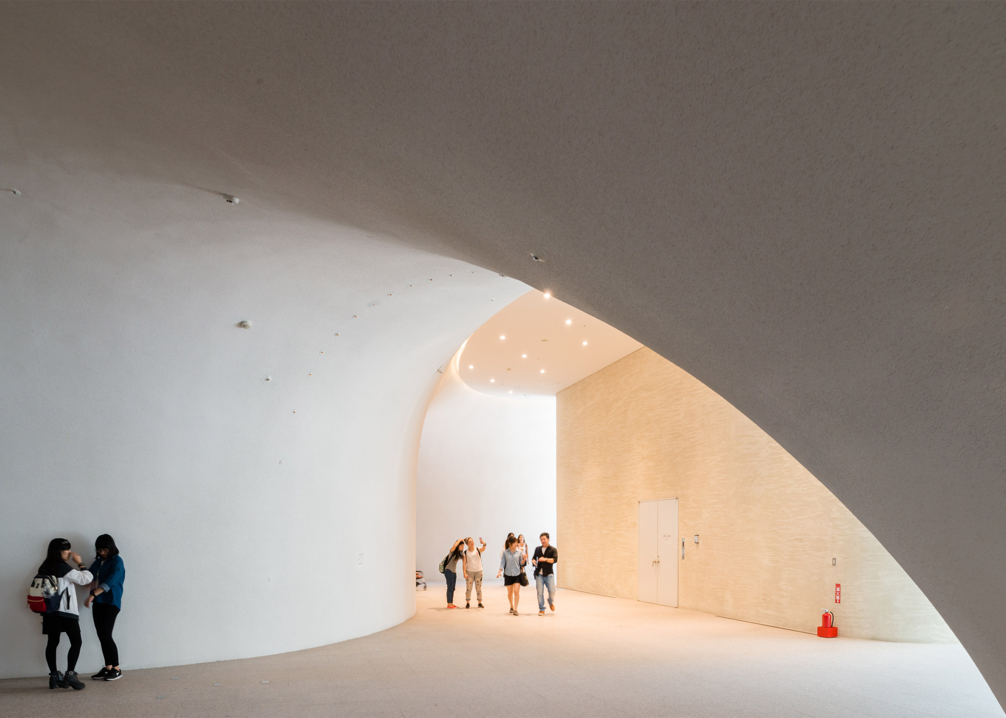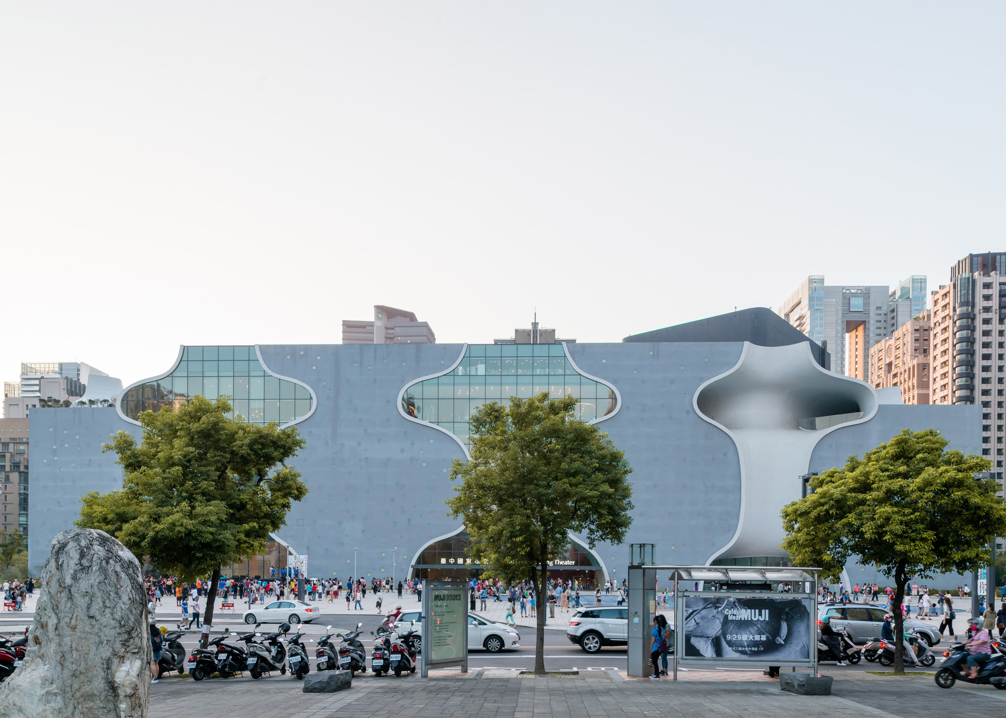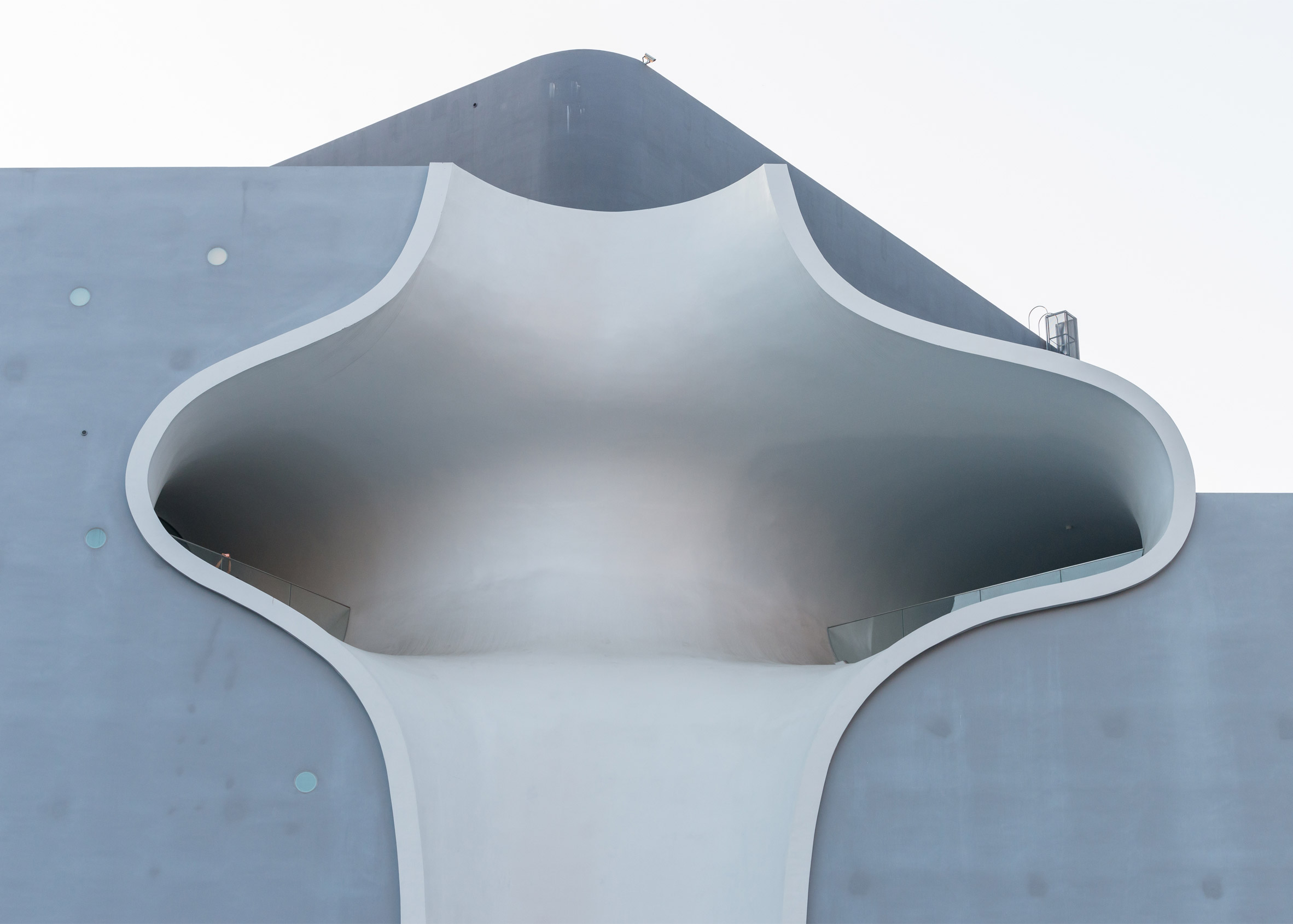These new photographs reveal the cavernous form of an opera house by Japanese architect Toyo Ito, which has opened in the Taiwanese city Taichung (+ slideshow).
Taichung Metropolitan Opera House by Pritzker Prize-winning architect Toyo Ito is expected to have its official opening later this week.
These shots taken by Lucas K Doolan, a New Zealand photographer currently working in Taiwan, in the public spaces of the theatre ahead of the first performance.
The opera house features a series of hourglass wells in its facade, which are filled with gridded glazing to frame views of the city from terraces within.
Inside, cavernous hollows based on bodily orifices contain stairwells, lobbies and auditoria.
Bright white walls are offset by areas of bright red carpeting and paintwork.
"I aimed to create the architecture of this opera house in such a way that the inside and outside are continuous in a like manner to how bodies are connected to nature through organs such as the mouth, nose, and ears," explained Toyo Ito.
The building's unusual form is made up from curving components covered in a layer of unifying shotcrete – sprayed concrete.
The 58,000-square-metre complex hosts three theatres – one with a capacity for 2,000, another with 800 seats and the smallest with room for an audience of just 200.
The six-storey building also includes rehearsal rooms and a restaurant.
Japanese architecture studio SANAA and Beijing architects MAD have also designed cultural centres for the city of Taichung.
SANAA's proposal features a series of irregularly stacked blocks wrapped in translucent mesh, while MAD's convention centre comprises a cluster of mountain-like buildings with pleated surfaces.
Photography is by Lucas K Doolan.

