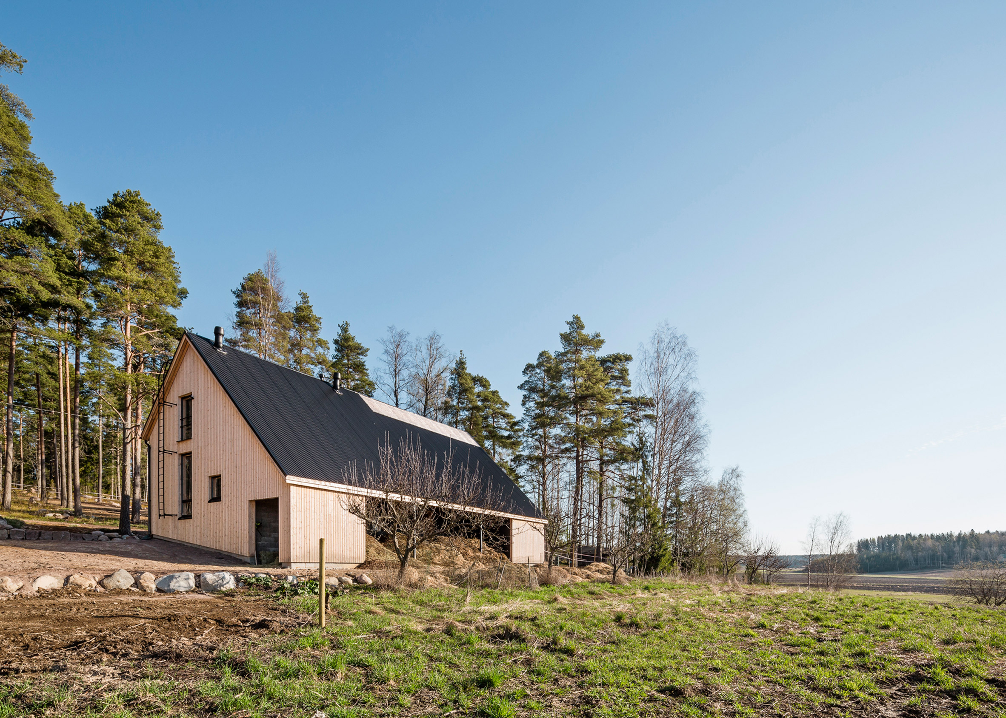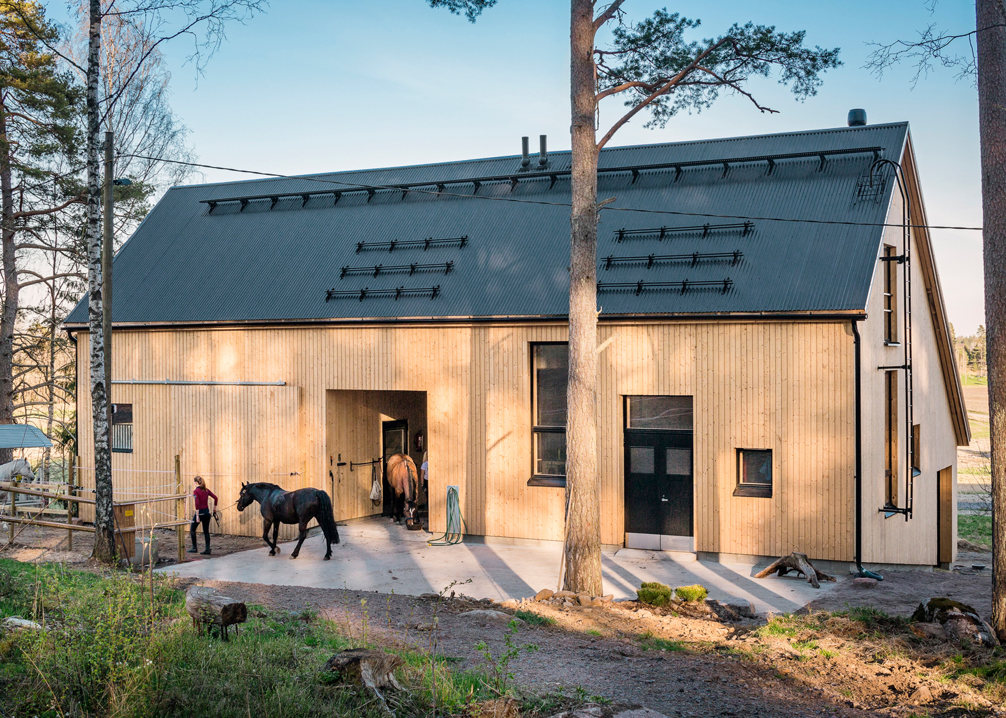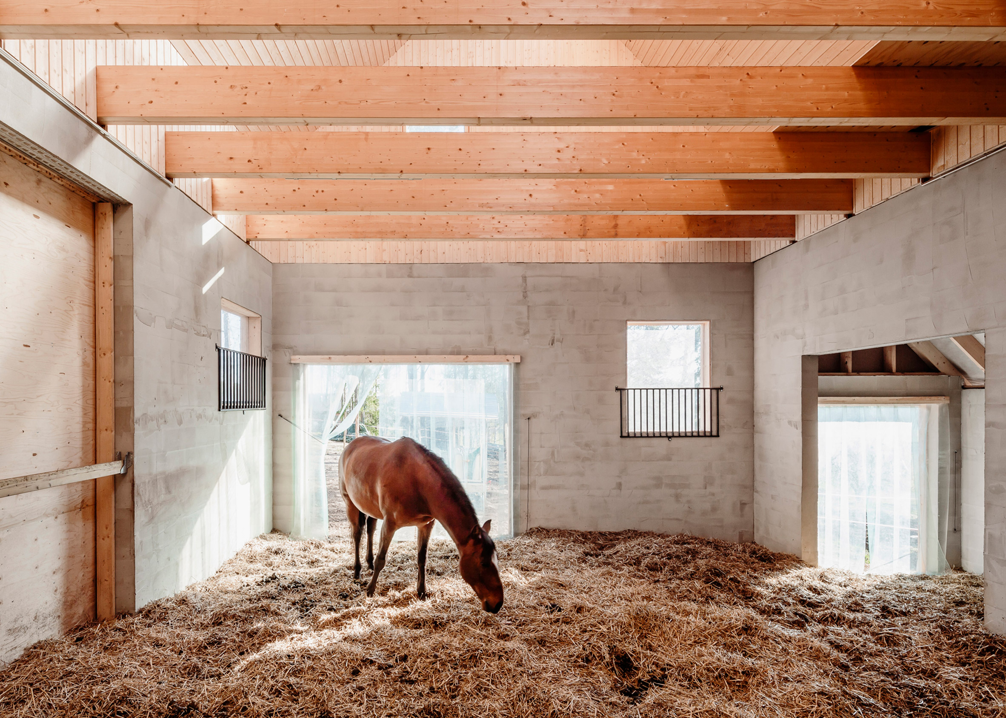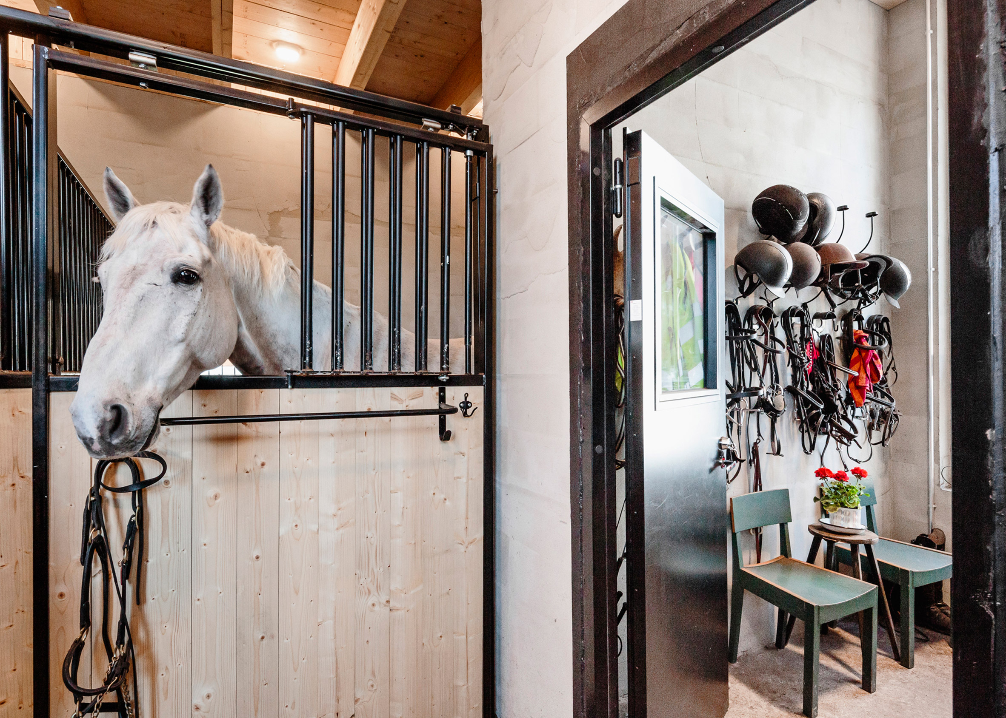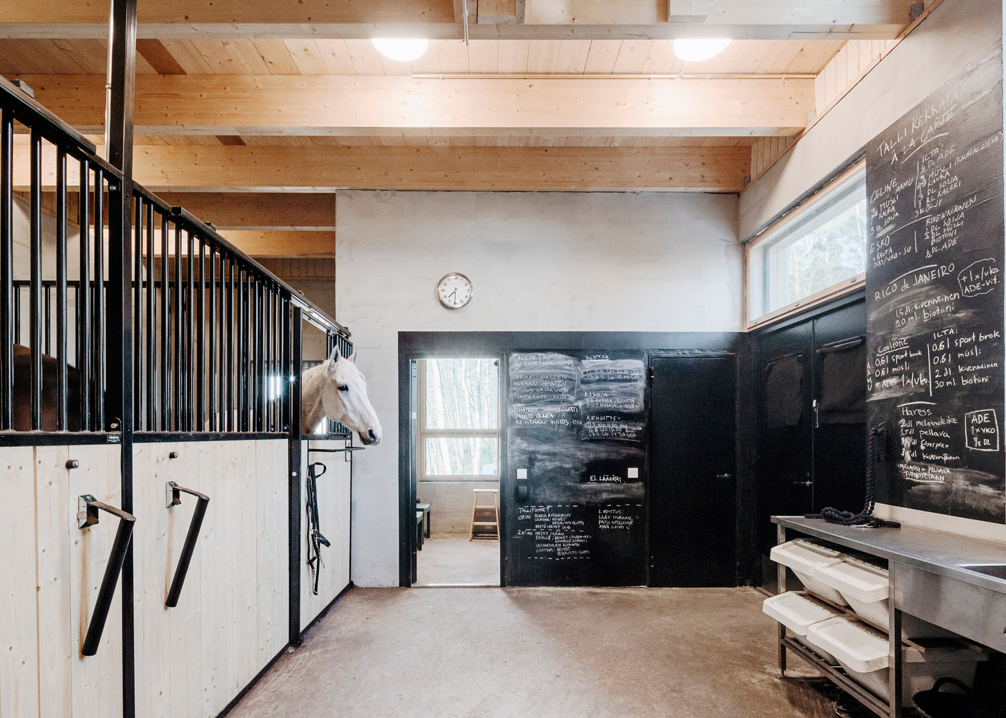This wooden stables on the edge of a Finnish forest features an asymmetric gabled roof which covers stalls for the horses and a lowered barn containing manure (+ slideshow).
Stable Kekkapää is situated in the countryside north of the city of Espoo. The building was designed by local architecture studio Pook to complement the area's agricultural vernacular.
The aim was for the building to blend in with its rural setting, positioned on a downslope that backs onto the forest.
"The aim was to locate the building nestled in a picturesque great landscape," said the architects. "Its long edge follows the direction of the forest slope and brings the building's gable into the woods."
"In addition to landscape benefits, this created wind shelters in outdoor spaces to protect against the prevailing southwestern winds," they added.
"Massing is based on the steep, asymmetric gabled roof, under which all central functions are located."
Beneath its sloping roof, the stables accommodates an open room for feeding and walking the horses, alongside an equipment and storage space, and a barn for manure.
The internal plan is arranged so related functions are positioned adjacent to one another, ensuring repetitive tasks can be completed with minimal movement.
The stall where the horses are kept is situated next to the store for saddles and equipment, while an opening in the side of the building connects to the open barn and a space containing facilities for cleaning, shoeing and caring for the animals.
The horses can step out directly from the walking area into their forest pasture, or from the side opening into a courtyard leading to the riding arena and trails.
Both the open space and the stalls are linked to the manure store, which is positioned a half-level below the main floor, beneath the lowest part of the roof.
Untreated pine is used for the majority of surfaces, both internally and externally. The use of wood references the typical materiality of buildings in the region.
Tongue-and-groove boards used to clad the timber framework are applied vertically on the walls to accentuate the building's height, and horizontally on the ceiling to create a sense of connection between the spaces.
The use of untreated timber cladding also helps to regulate humidity inside the stables, which is important for the horses' health. Steel and concrete are applied in areas requiring more robust surfaces.
Natural ventilation supported by mechanical venting, and hot air pumps supplemented with heat generated from the horses also help to maintain a suitable temperature and humidity.
Other homes for horses featured on Dezeen include an equestrian centre in Portugal comprising four connected house-shaped timber structures, and a stable made from railway sleepers situated on the roof of a house in Mexico.
Photography is by Kuvio Oy.

