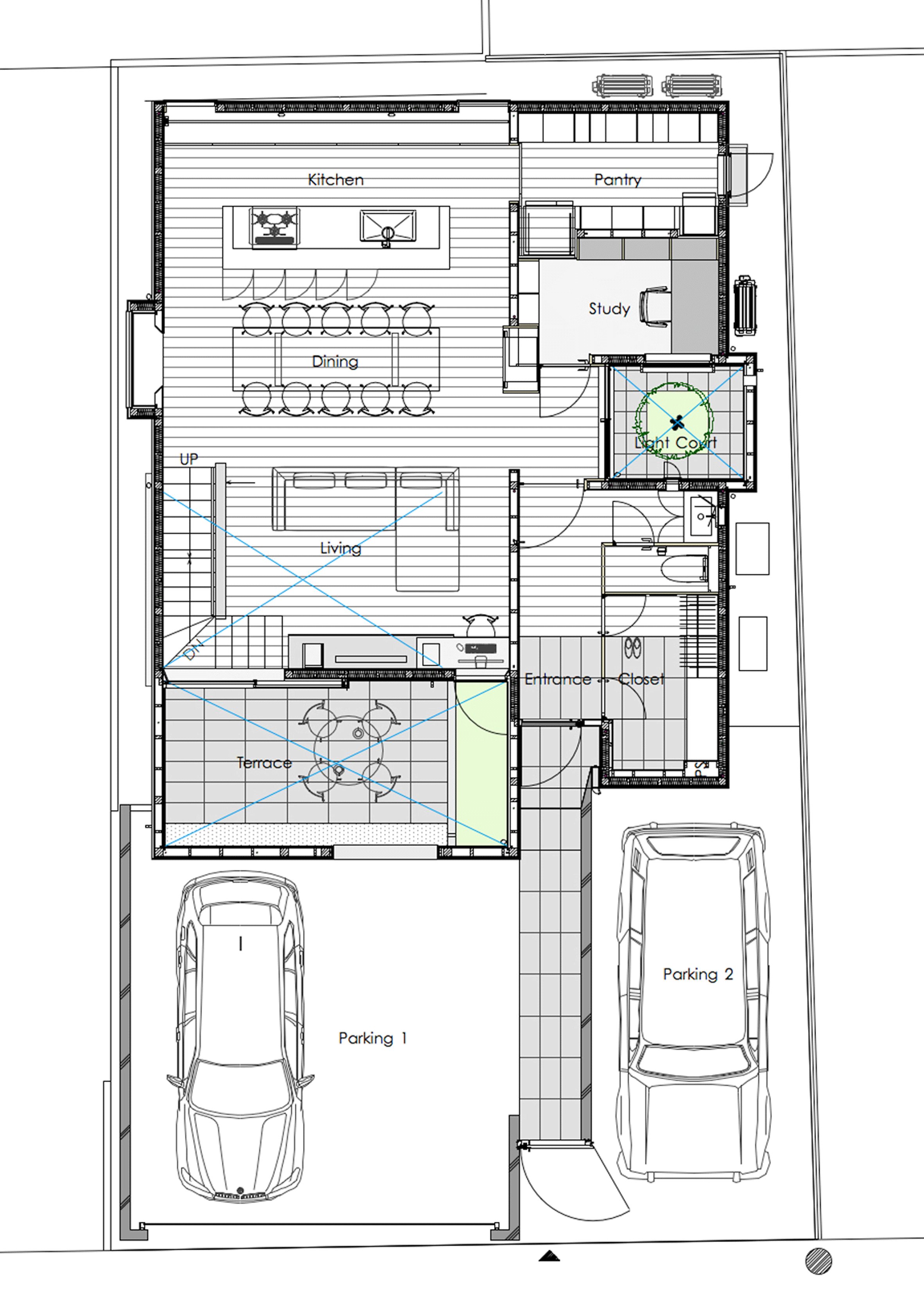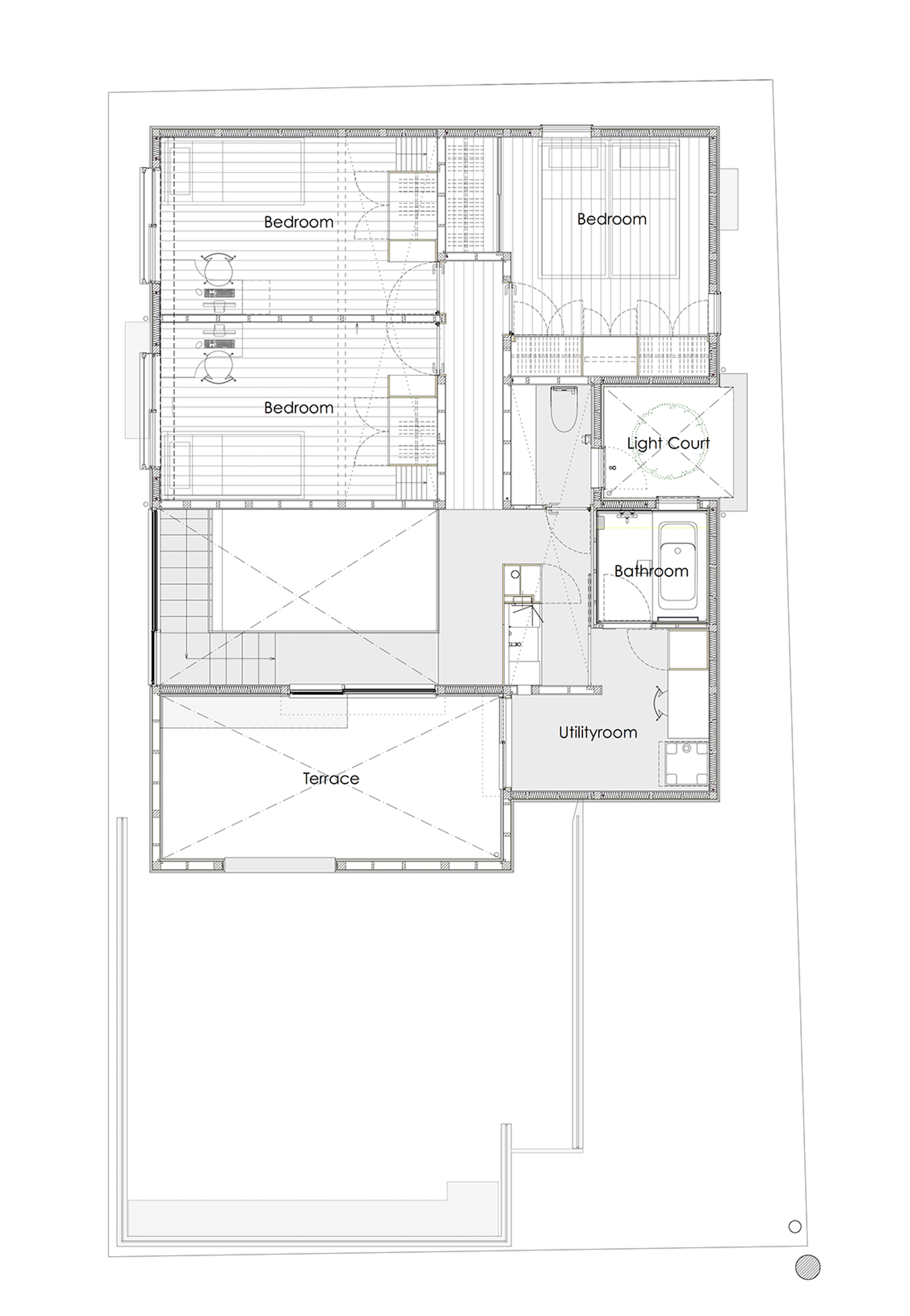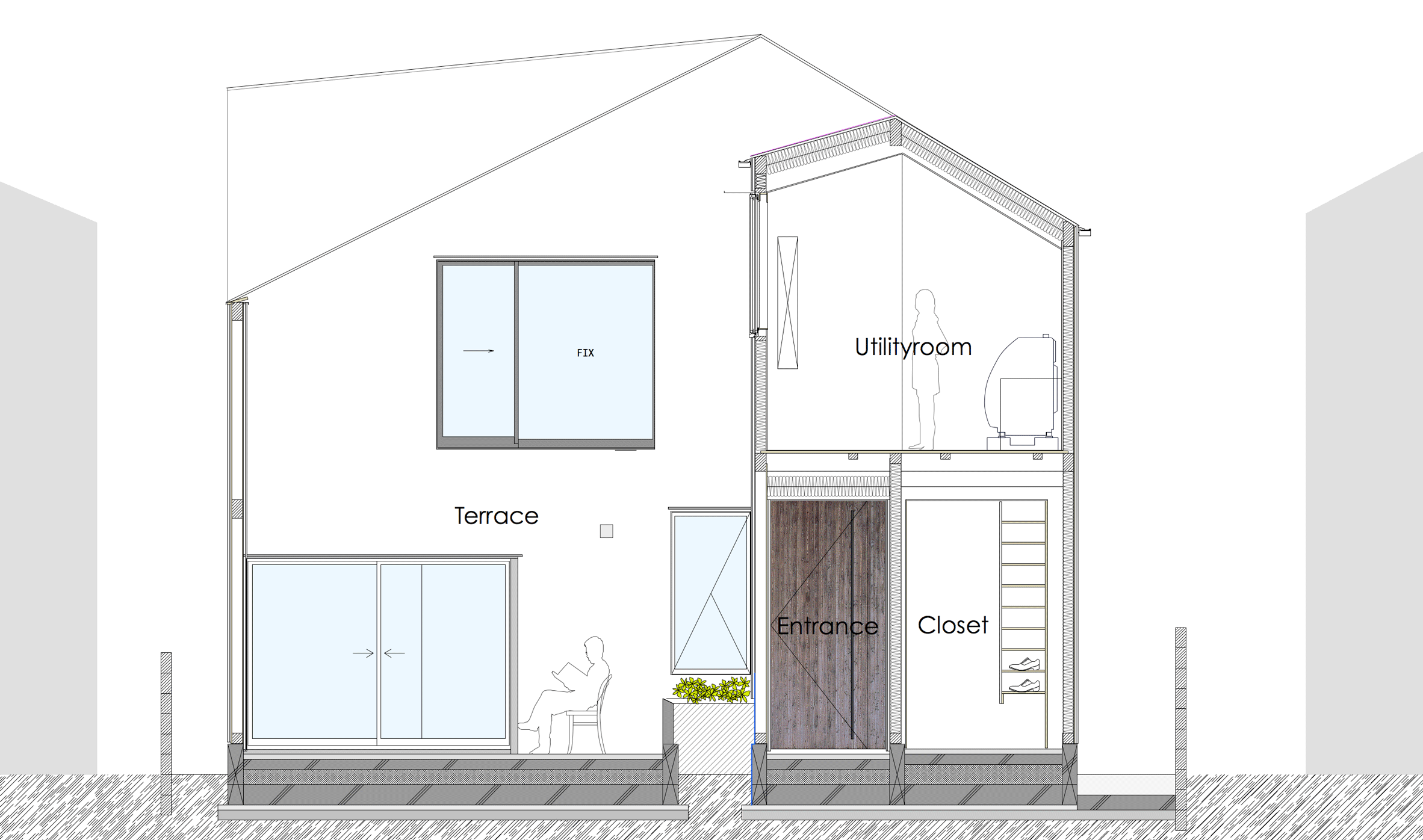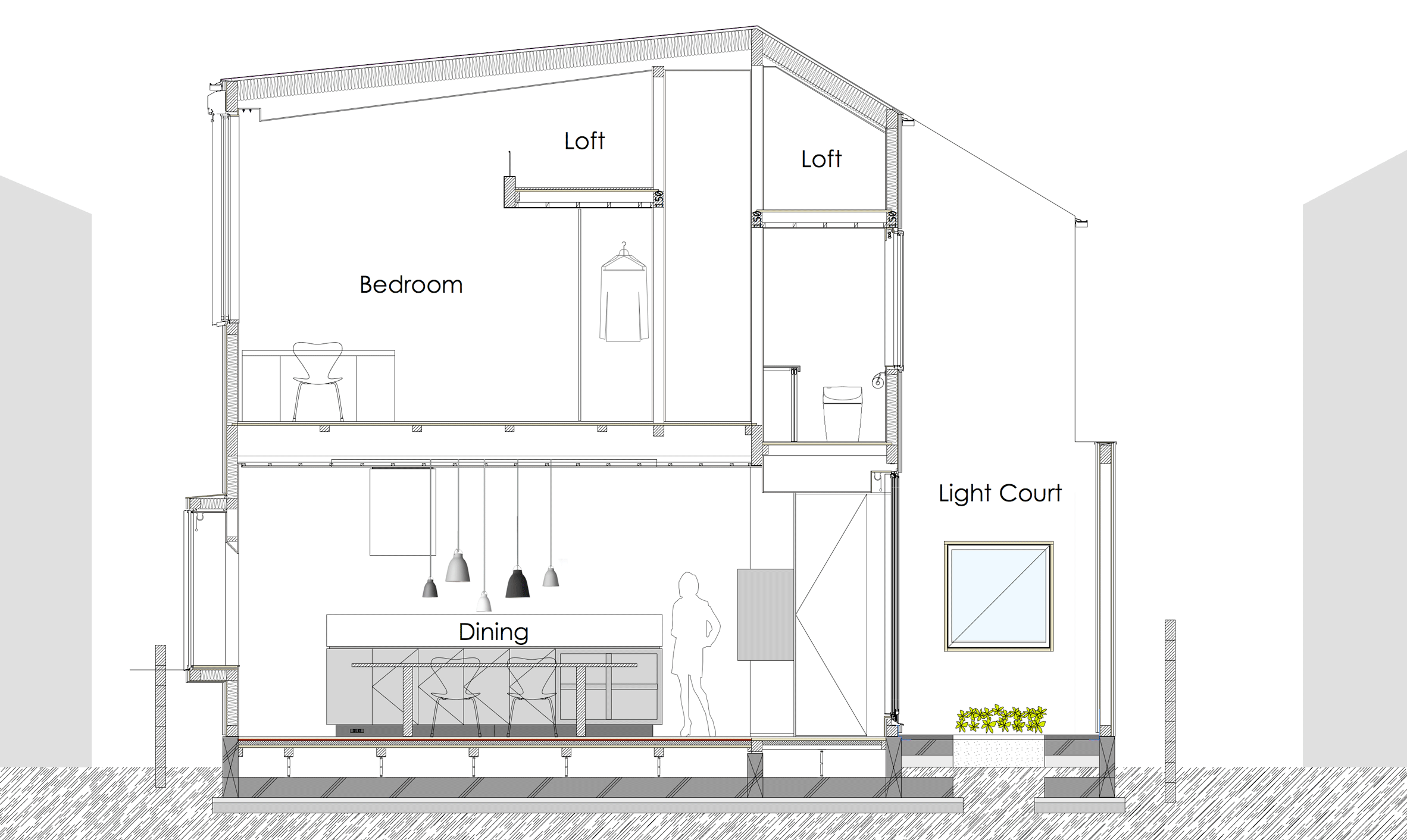Tokyo house designed by Satoru Hirota Architects to offer residents maximum privacy
A multi-layered facade creates extra privacy for the residents of this Tokyo house designed by local firm Satoru Hirota Architects (+ slideshow).
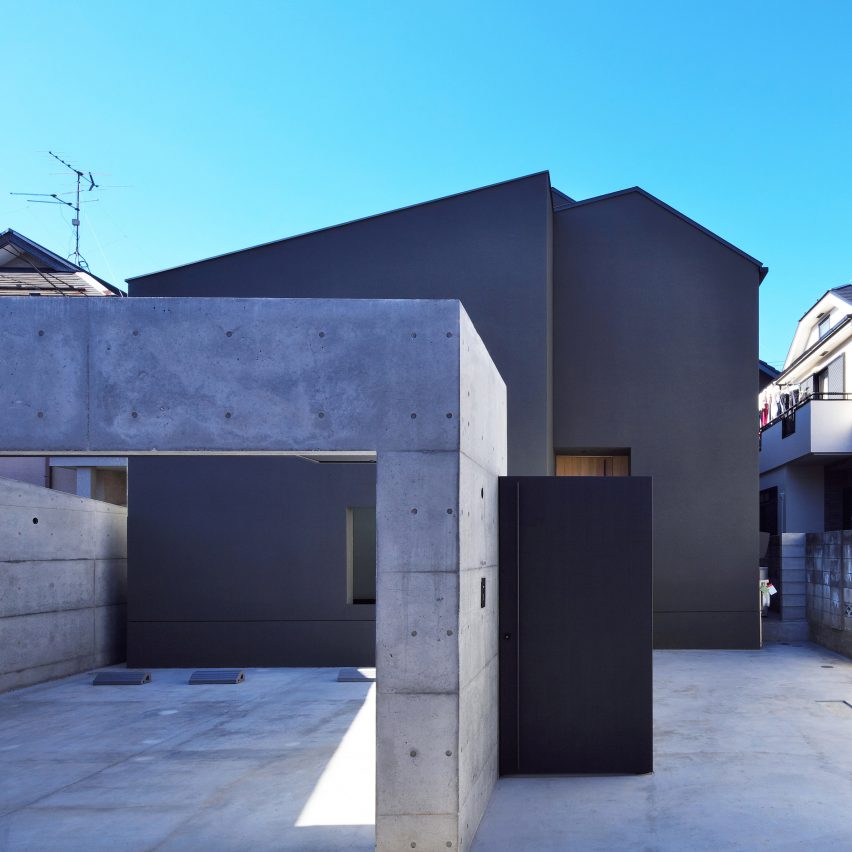
The site is located in one of the many densely packed neighbourhoods of the Japanese capital so, like many local residents building new homes, the clients requested a house closed off from the busy surroundings.
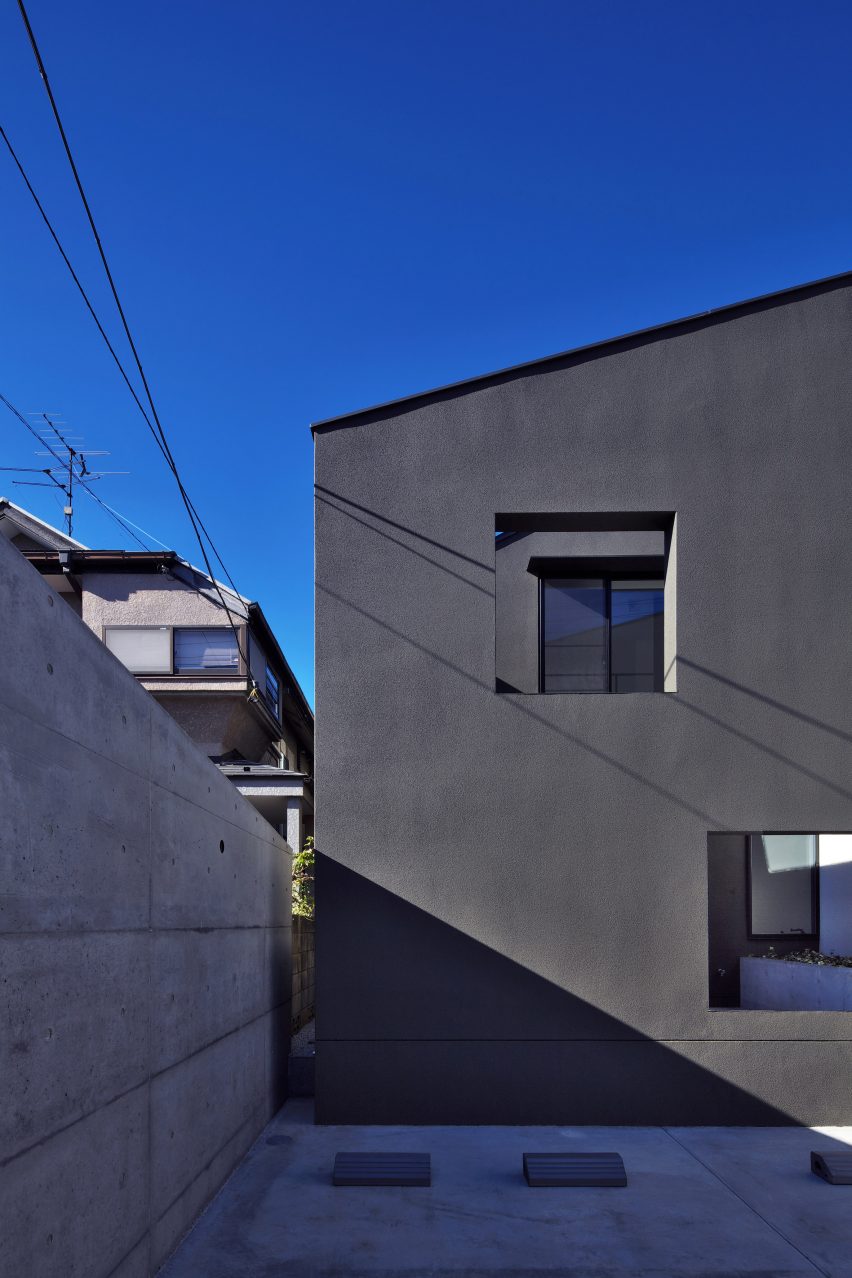
To achieve this, Satoru Hirota's team designed a two-storey property with buffer zones between the living spaces and the street.
The first of these is an enclosed double-height terrace that fronts the building. Beyond it, a parking area is flanked on all sides by concrete walls.
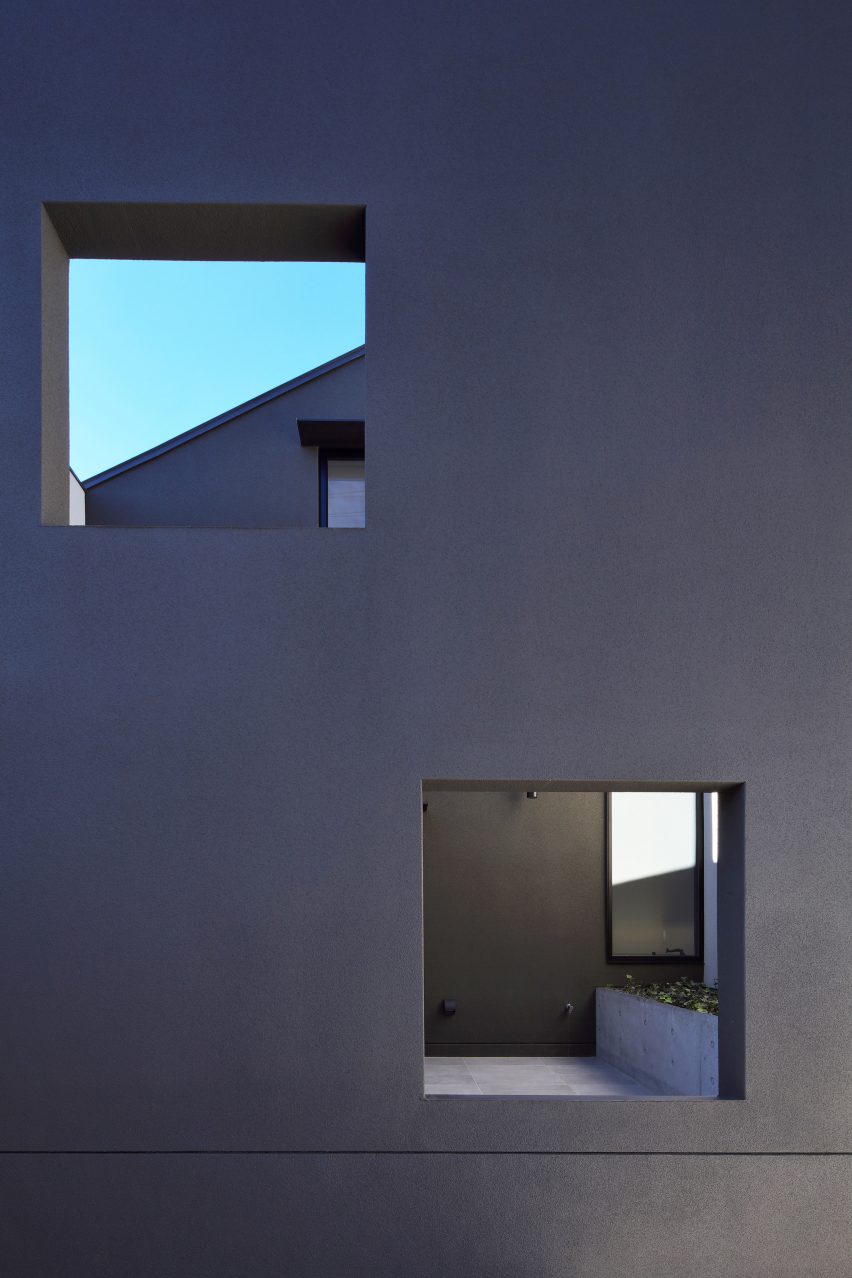
The walls framing these two spaces made it possible to screen all of the front-facing windows. They are all perforated by openings of their own, but few line up, meaning passersby are faced with an assortment of opaque surfaces.
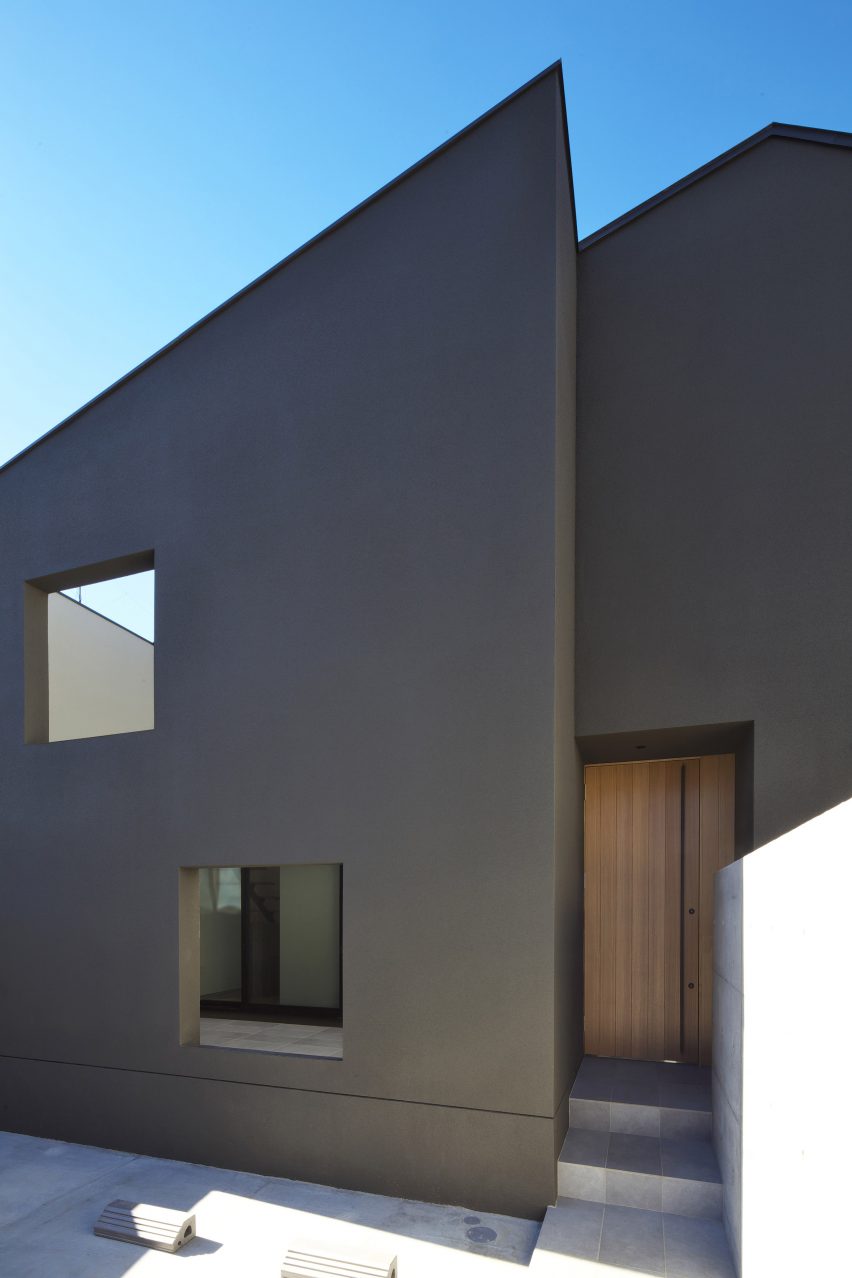
"It was a difficult location to ensure privacy, so we has to consider the positions and sizes of the openings, and adjust the sense of distance and sense of openness," explained Hirota.
"This adjustment resulted in a fluctuation in the appearance of this house."
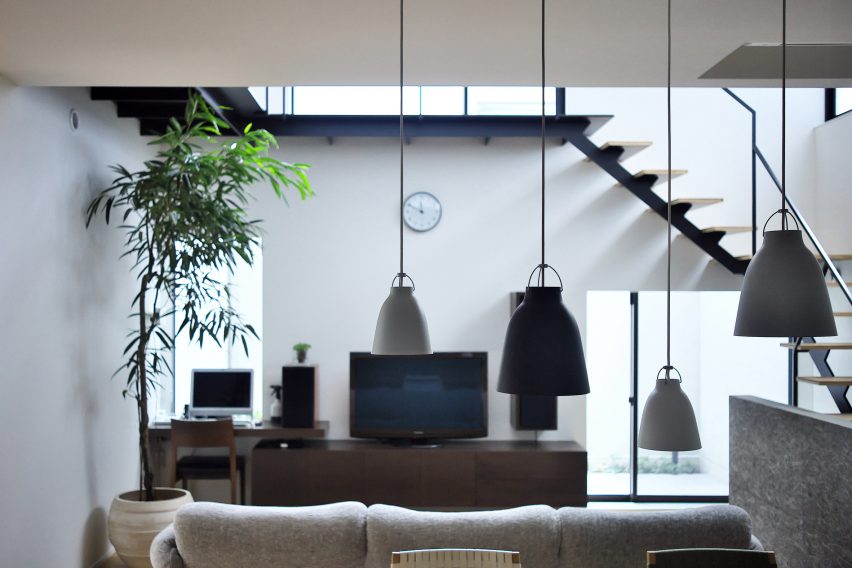
For this reason, Hirota named the project House of Fluctuations.
The building's entrance is located at the end of a pathway, which runs alongside the concrete wall framing the car parking space. It leads in, via a small lobby, to a generously sized space containing the lounge, dining area and kitchen.
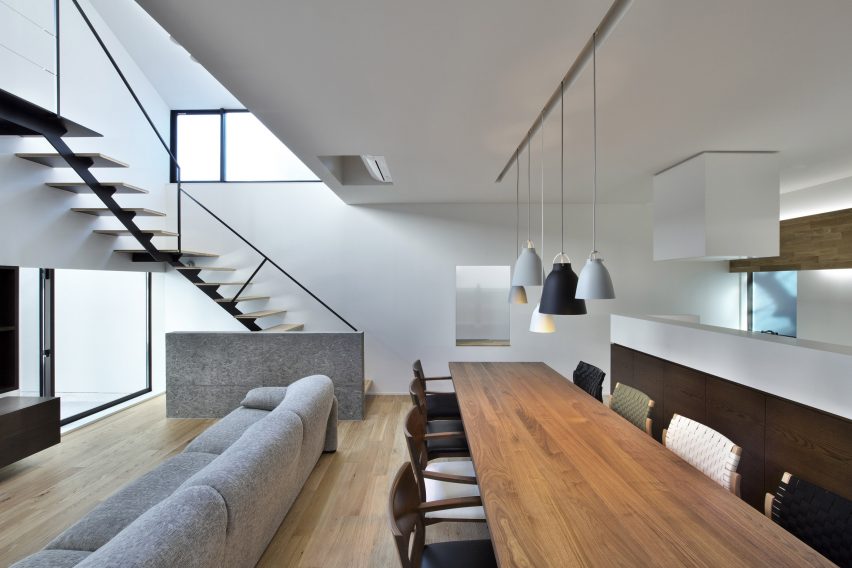
This open-plan room features wooden floors, white walls, low-hanging pendant lighting, and seats in a variety of tones and colours. There is also a steel and wood staircase wrapping around the walls, leading to bedrooms on the floor above.
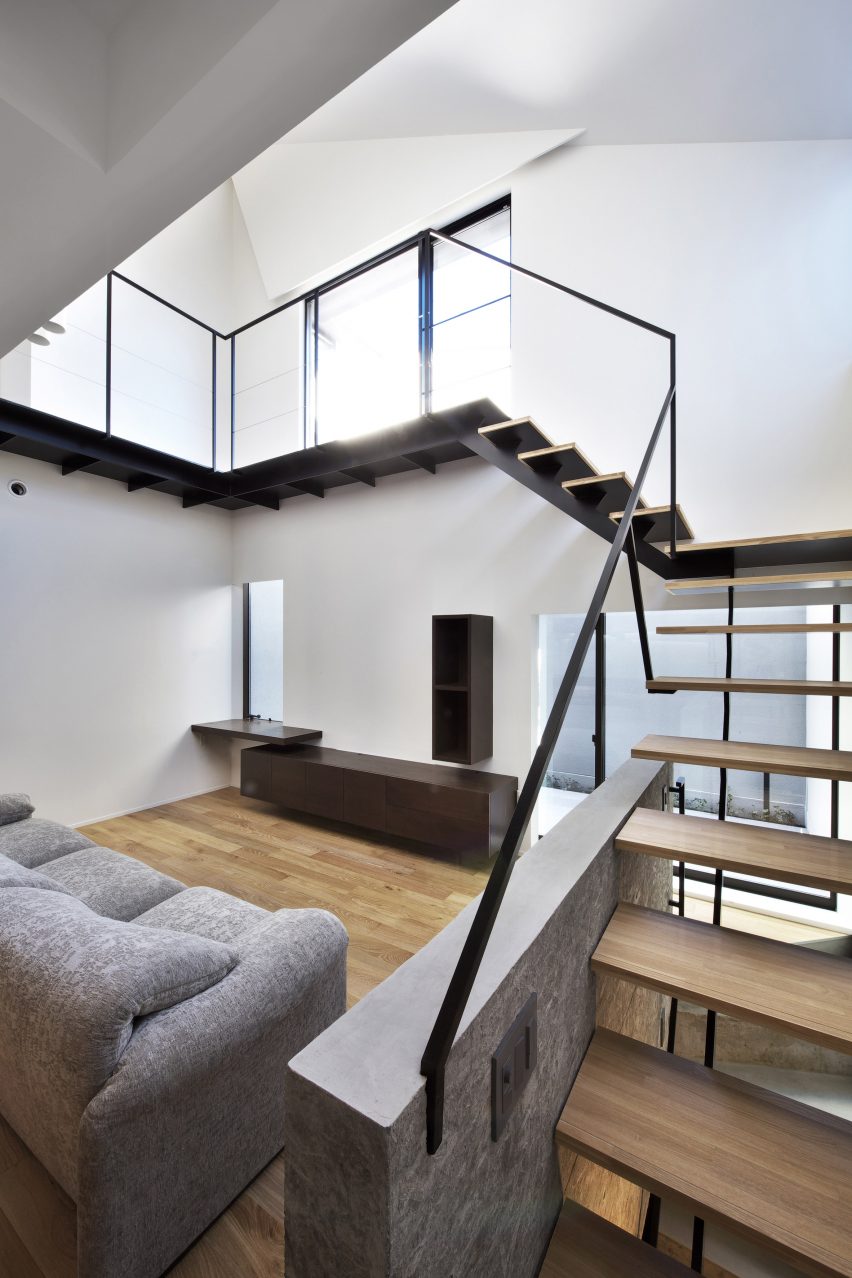
This arrangement made it possible for part of the room to be a double-height space, which opens out to the terrace with sliding glass doors.
"The space of various heights has created a scene of a variety of life," added Hirota.
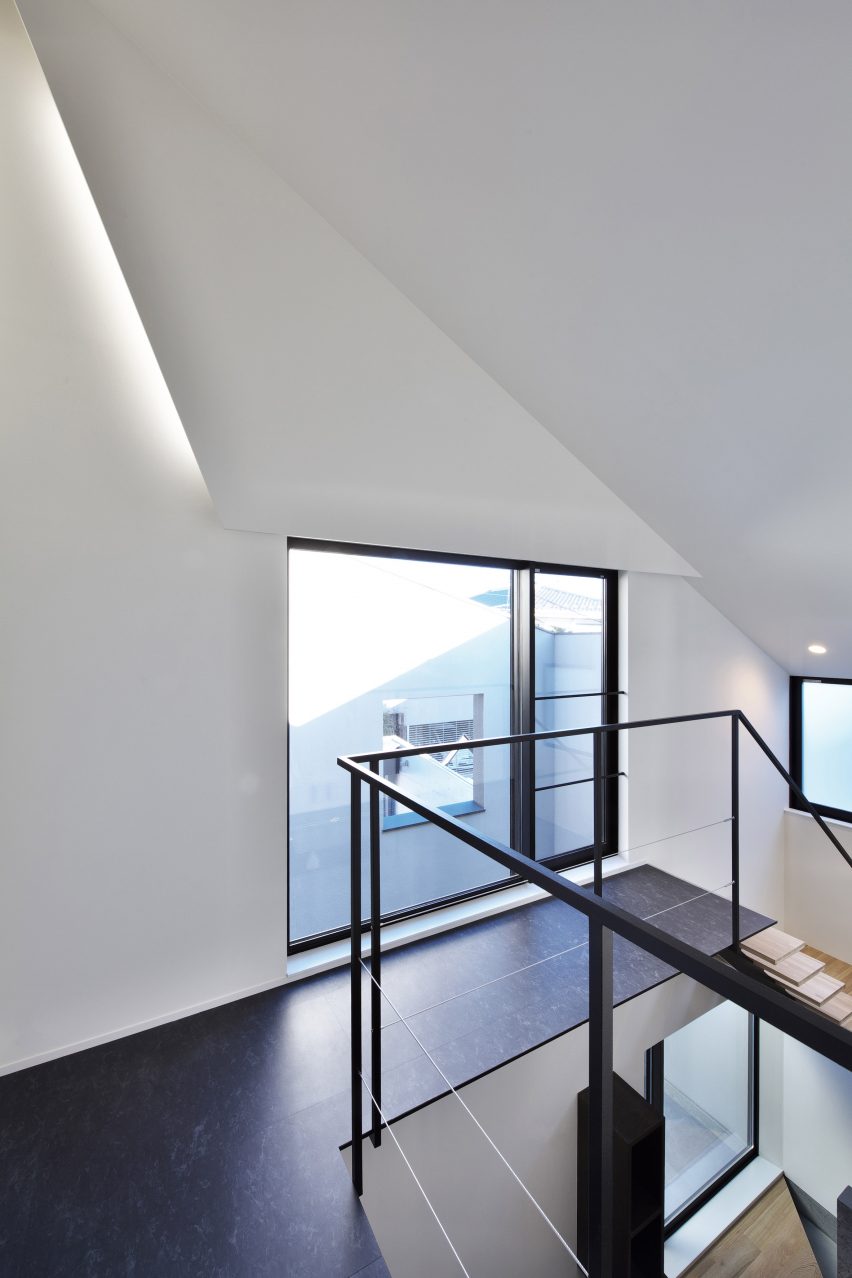
A pantry and a study are also located on the ground floor, while the upper floor accommodates three bedrooms and a utility room.
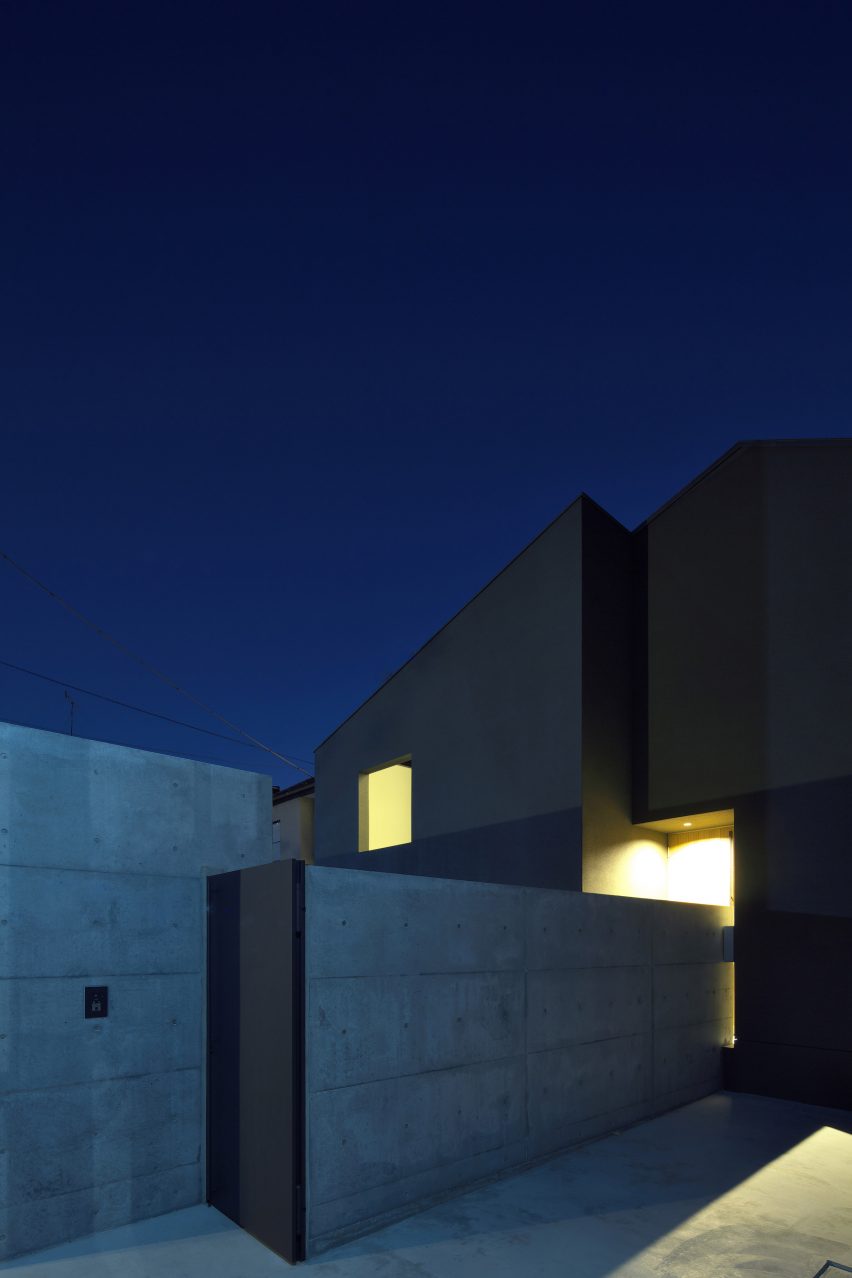
Hirota established his architectural studio in 2000. Other projects he has built include an upgrade of an old Buddhist shrine and a home and studio for an embroidery artist.
The 137-square-metre House of Fluctuations was completed in 2015.
Photography is by Satoru Hirota Architects.
Project credits:
Architect: Satoru Hirota Architects (Satoru Hirota, Yasuko Hirota
)
Structure architect: Nieda Atelier (Taizen Nieda, Mitsuyoshi Yoshida)
Contractor: Watanabe Giken (Kenji Kodama)
