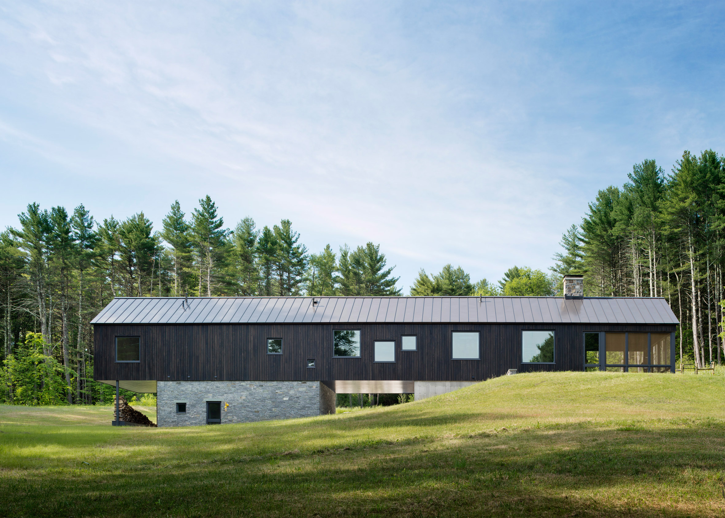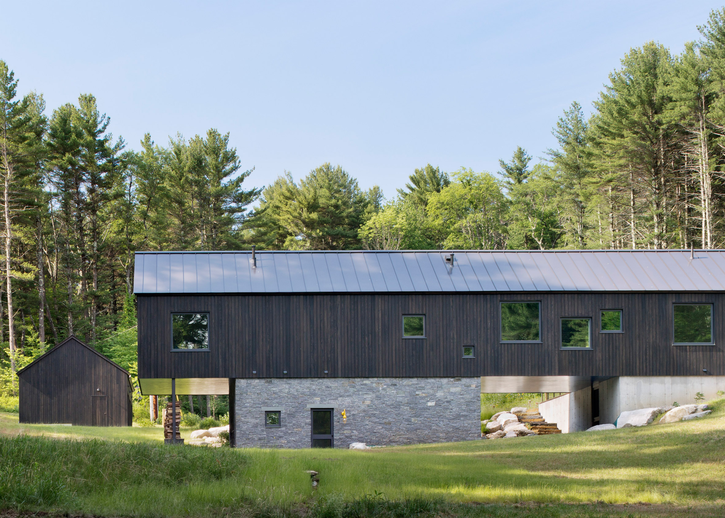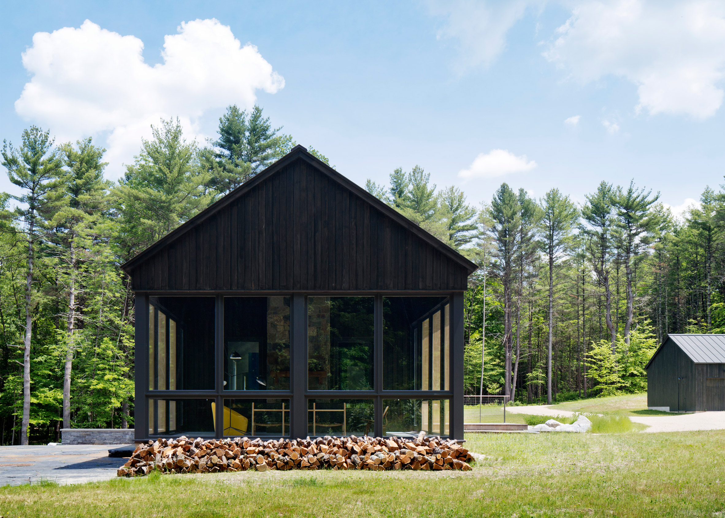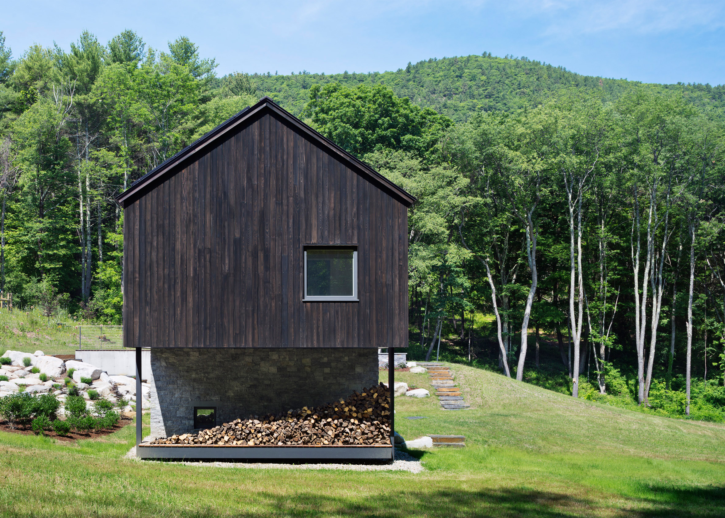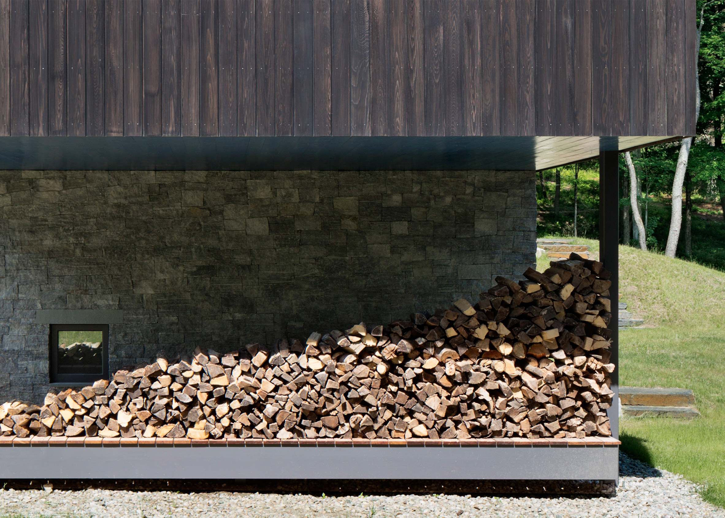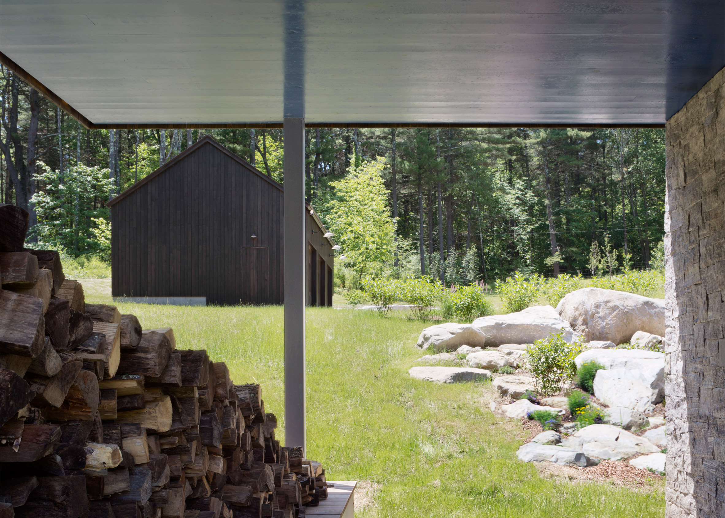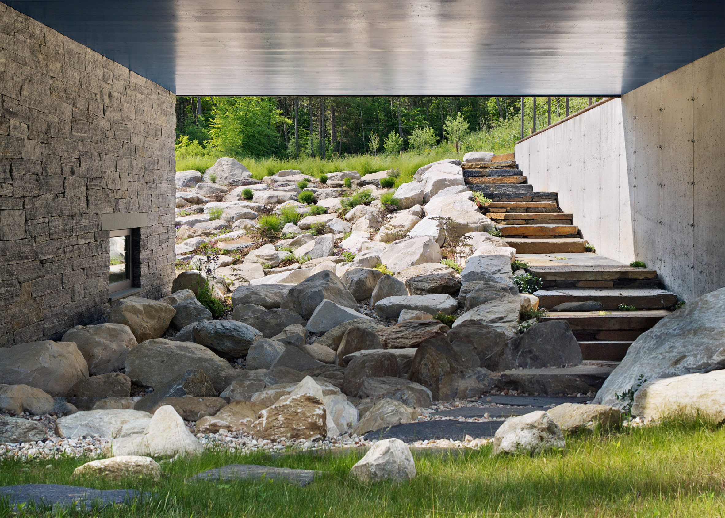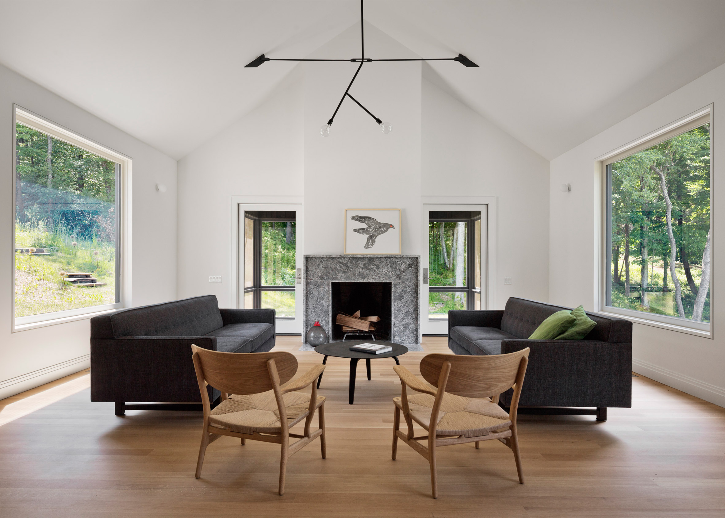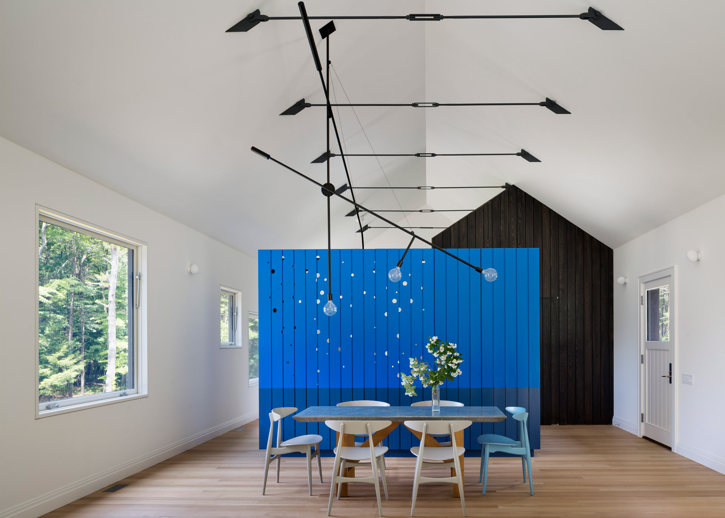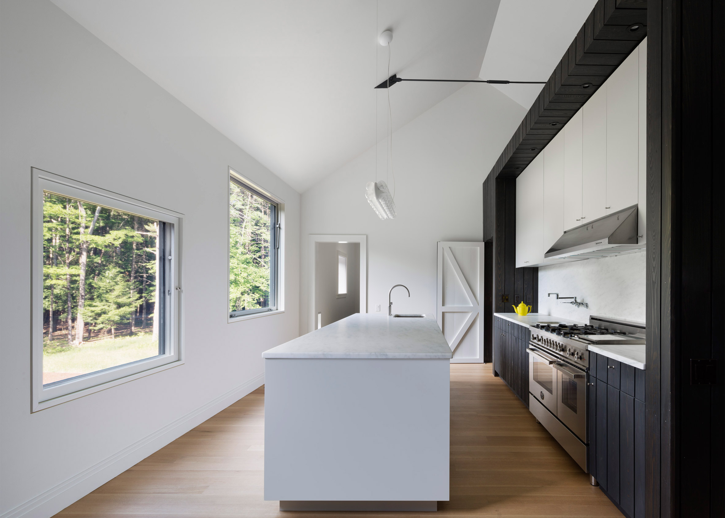A long cypress-clad volume that projects from a hillside in rural Massachusetts forms this home, designed by US studio O'Neill Rose Architects for a nature-loving couple.
Called Undermountain, the house is located in Sheffield, a town in the Berkshires region in western Massachusetts.
A popular getaway destination for city dwellers, the picturesque area is known for its tree-covered hills, sparkling lakes and swathes of farmland.
The architects "took a simple house to the extreme" in order to strengthen the building's relationship to its setting.
For a sloped site, they conceived an elongated, bar-shaped volume that is anchored to a hill on one side and stretches over a wetland on the other. A portion of the volume sits atop a stone-clad box.
"When it rains, the water literally runs under the house," said O'Neill Rose Architects, a Brooklyn studio run by Devin O'Neill and Faith Rose. "A boulder-strewn rain garden cascades underneath the house to the meadow beyond."
Taking cues from old sheds found in the region, the home is sheathed in dark-stained cypress and is topped with a pitched roof. A footbridge leads to the front door.
The home was built for a nature-loving couple who is retiring to the countryside.
The architects incorporated "aging in place" design strategies, which enable occupants to live comfortably in a home regardless of their age or ability level.
To account for the future loss of mobility, the architects created a landscape around the dwelling that "rises and plunges" on all four sides.
A screened-in porch is intended to be used year-round, thanks to a large stone fireplace and interchangeable panels made of glass and bronze mesh.
Encompassing 3,000 square feet (279 square metres), the residence contains an open-plan living and dining room on one end, and a master suite on the other.
Various-sized windows frame views of an orchard, a lake and the surrounding woods. Two low windows are strategically placed so the dogs can look out as well," the firm added.
The light-filled interior features references to rural vernacular architecture, such as turnbuckle ceiling cables.
The architects designed and fabricated key pieces of decor, including blackened-steel light fixtures and a dining enclosure made of blue-painted cypress.
Other dwellings in Massachusetts include a sculptural, white weekend home by Taylor and Miller, and a family residence by Merge Architects with facades clad in pre-rusted steel and interior spaces that overlook slot gardens.
Photography is by Michael Moran.

