Events space opens inside revamped century-old machiya house in Kyoto
This 120-year-old Kyoto townhouse was once used as a seed plantation, but has been carefully restored to create an events venue that celebrates Japanese interior design traditions.
The Kyoto Moyashi House, also known as Moyashi Machiya, is a typical example of Kyoto's historic machiya houses – traditional townhouses that usually contained both a shop and home for their owners.

Once common in the city, the machiyas are gradually disappearing as both real-estate developers and homeowners shy away away from conducting expensive repairs, and instead choose to replace the buildings with contemporary properties.
In response, house owner Masashi Koyama saw an opportunity to turn his old building into a tourist attraction. Working with his sister Akiko Koyama and architect Uoya Shigenori, he planned a full restoration.
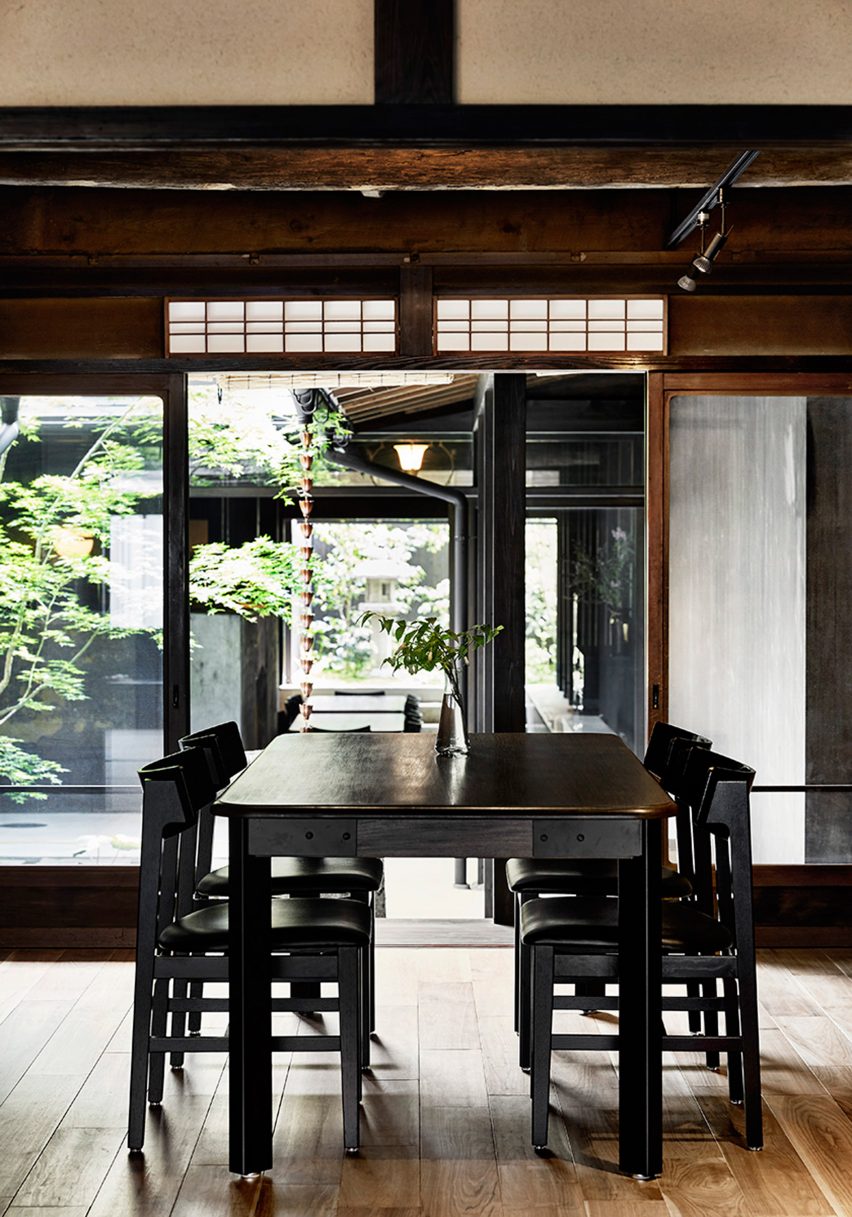
Functioning as both as a guesthouse and an events space, the revamped building showcases a number of interior design traditions, from tatami-mat flooring to paper-covered windows and sand-textured walls.
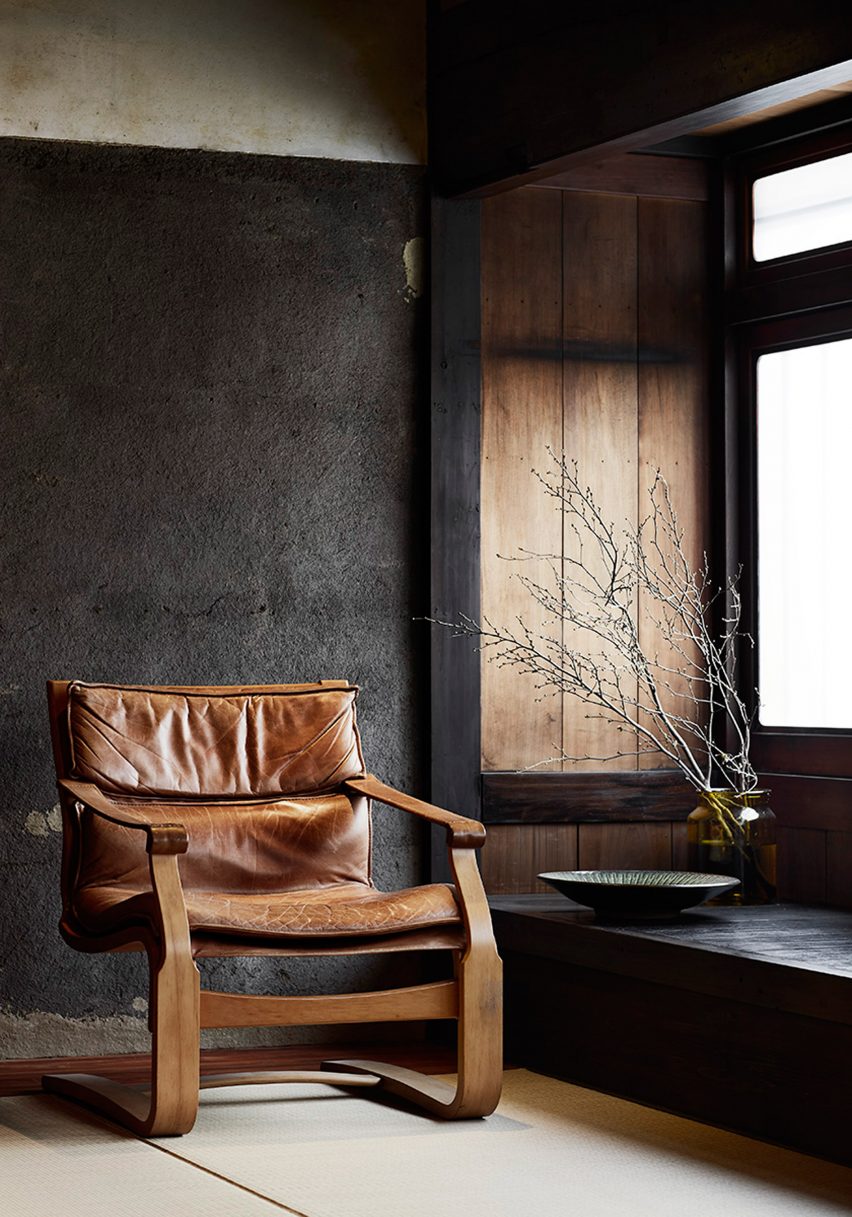
The aim was to "bring to light and honouring the traditional architecture and construction process of machiyas in Kyoto, dating back to over a century ago".
"It is hoped that this building remains, that is is respected and well looked after, that is is revitalised when necessary, and that it continues to be a connection to the past for many more years to come," explained Tess Kelly, a photographer who visited the building and met with the owners.
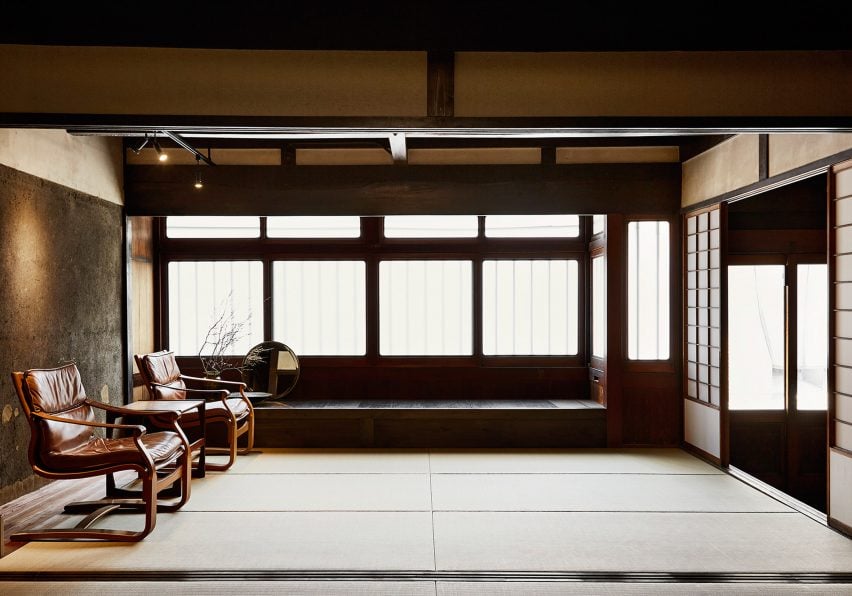
The owners had no official record of the house's age, but traced it back as far as 1893 thanks to the discovery of a newspaper inside one of the walls. What they did know was that the building and its grounds were used for growing malt seed – a key ingredient for making sake, soy sauce, mirin and miso.
This led to the name Moyashi Machiya, which translates as Malt Seed Townhouse.
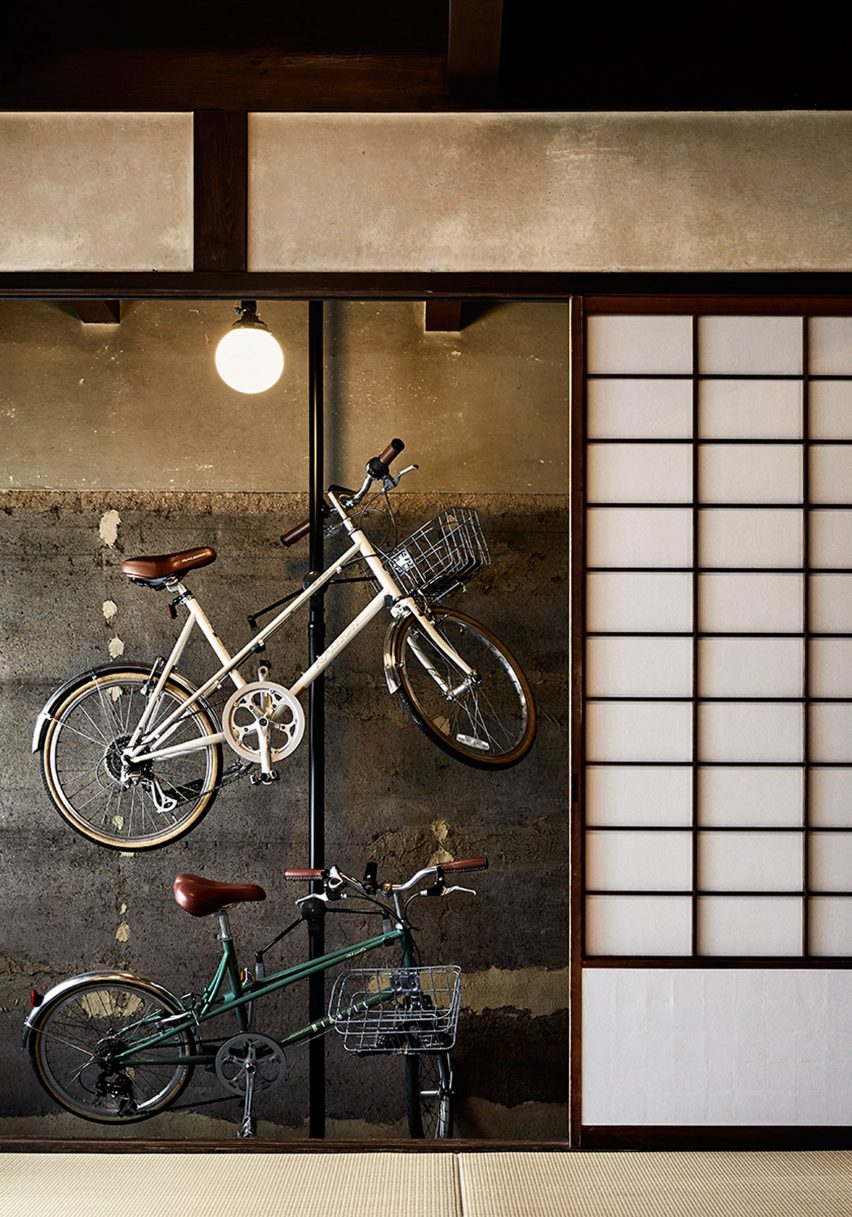
The layout of the building is dictated by the presence of two gardens – one at the back, and a more central courtyard.
Communal rooms are organised around these two outdoor spaces. A large dining room sits in between the two, while the lounge and kitchen wrap around the courtyard.
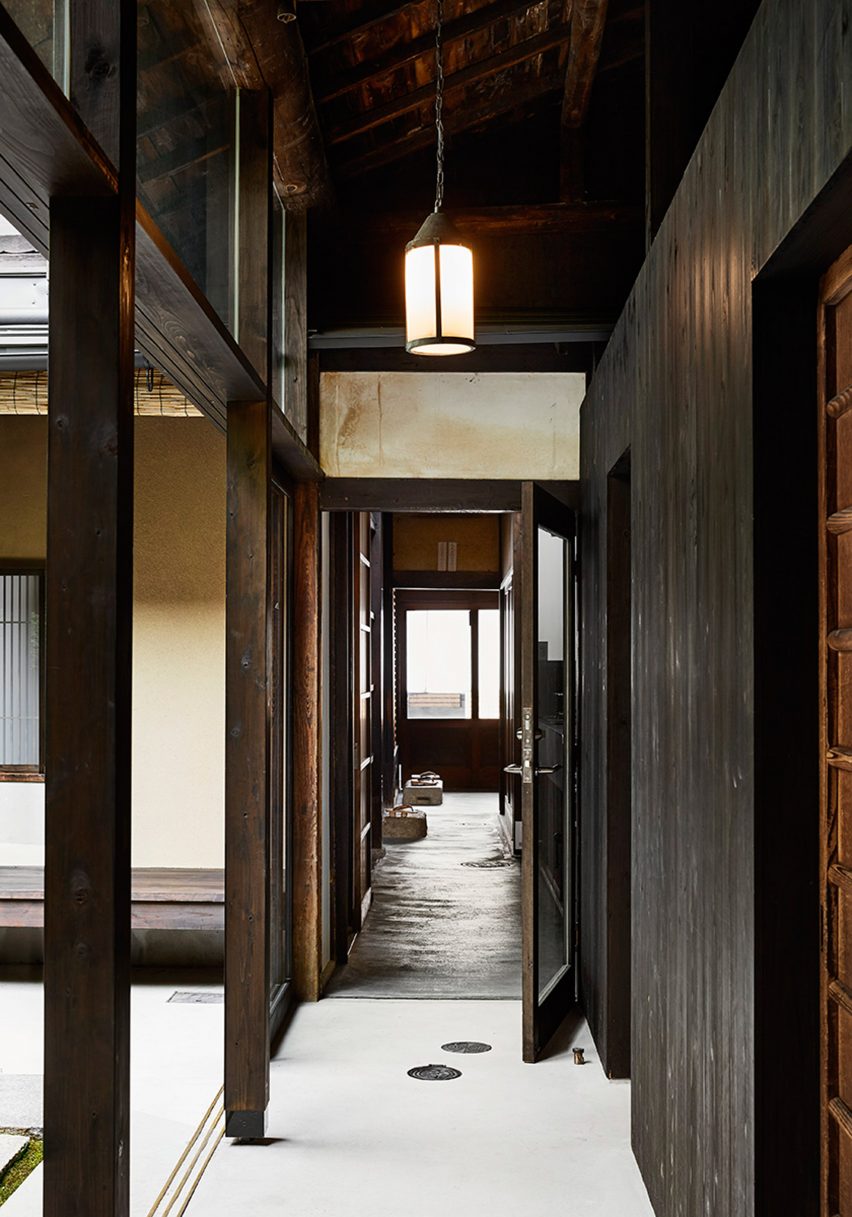
"These gardens were significant when considering natural ventilation through the building and a fundamental natural light source into the dark interiors," said Kelly.
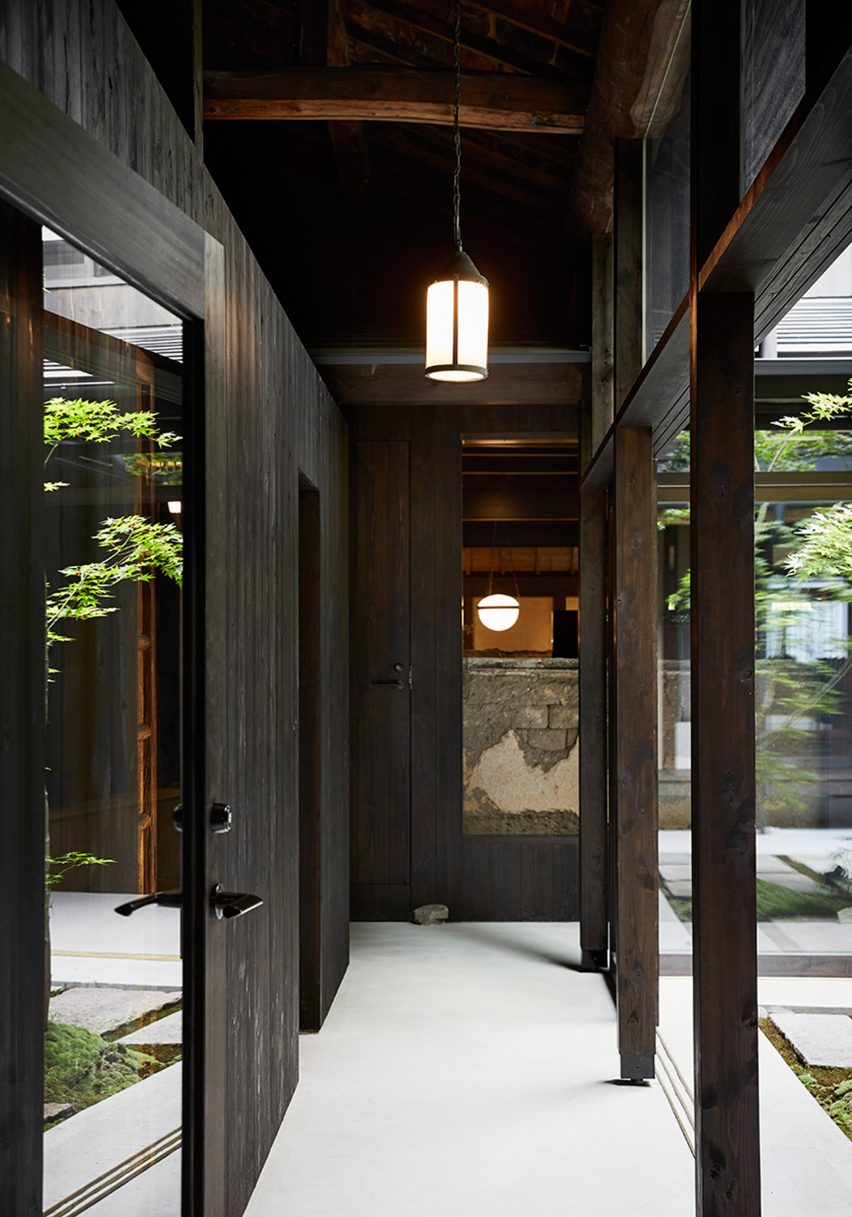
"Doors are opened up in the warmer months to integrate both gardens into the living space of the house," she added.
"The central garden becomes the open thoroughfare from kitchen to lounge room, kitchen to dining room, dining room to lounge room."
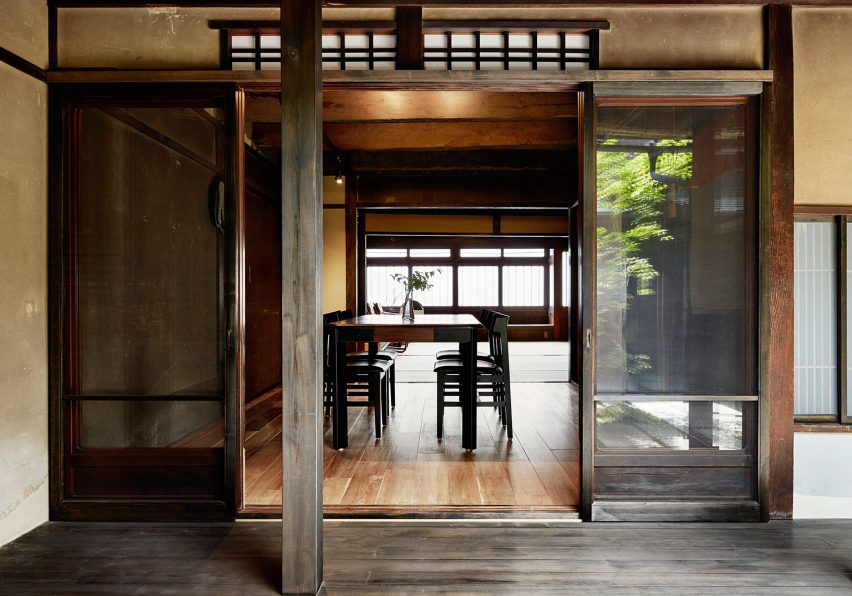
The much smaller upper level contains a bedroom, which overlooks the courtyard, and a tearoom.
The renovation involved uncovering the building's traditional wooden structure, revealing the craftsmanship that went into its construction.
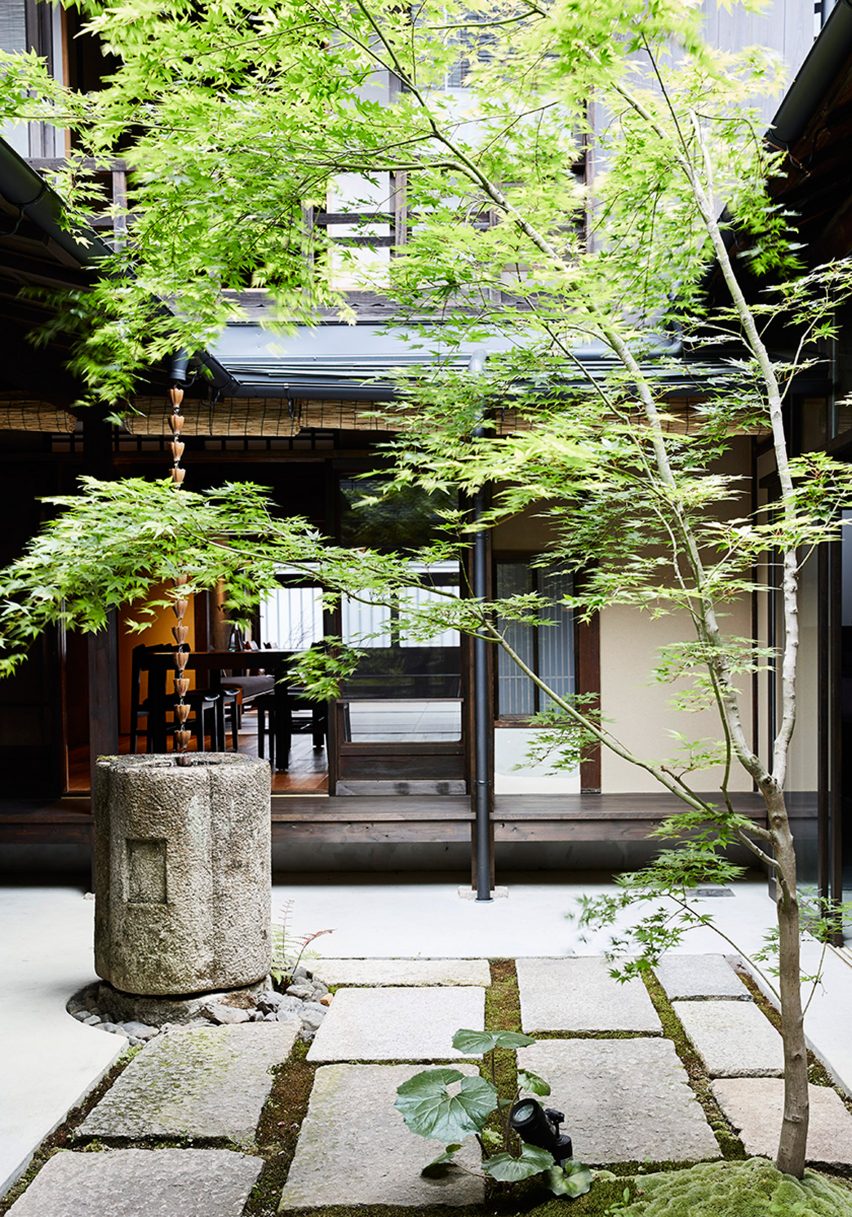
Tatami mats cover floor surfaces throughout the building. Although these firm mats have been commonly in Japanese houses for centuries, these days they are rarely found in more than one room.
The paper used to cover windows is washi – a traditional paper made from plant fibres, which creates privacy without blocking light – while sand was used in three layers to add texture to the walls.
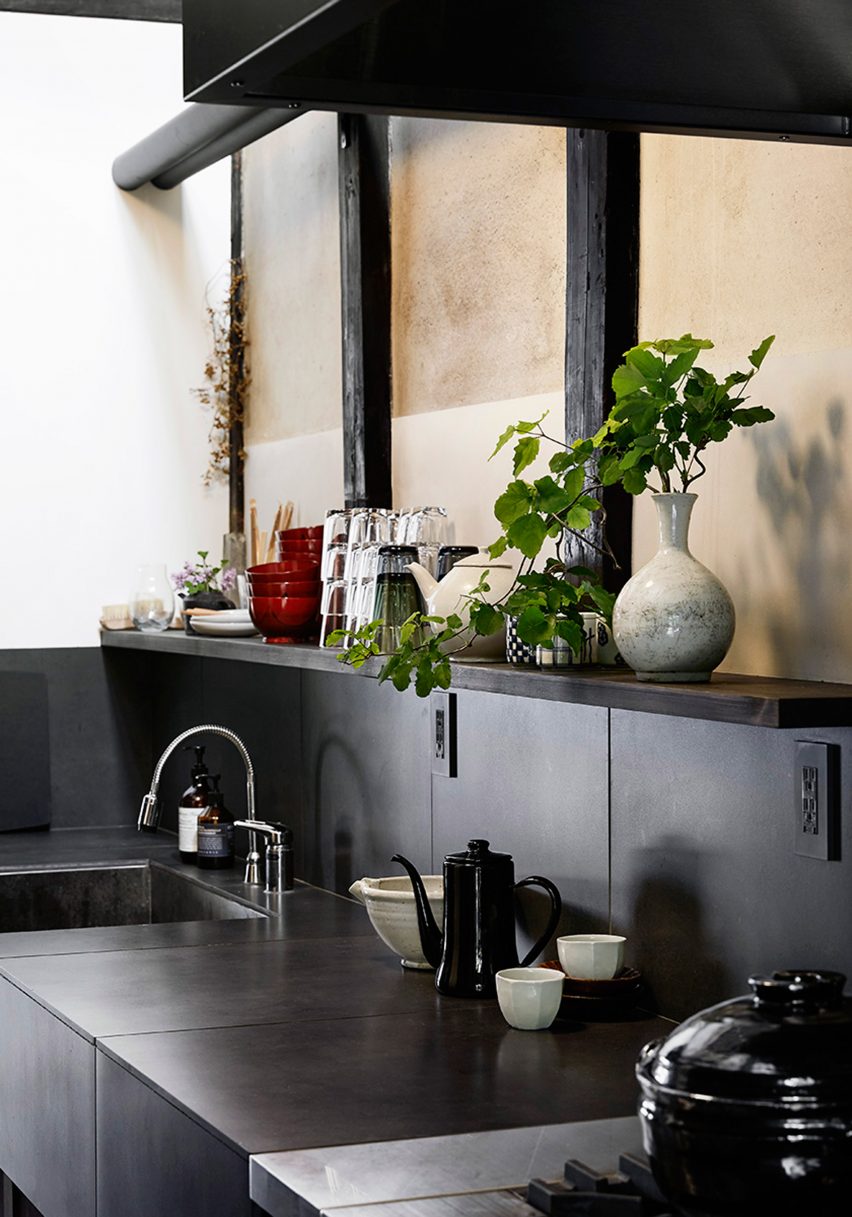
These elements are complemented by mid-century furnishings, as well as contemporary kitchen and bathroom fittings, and other details such as hanging bicycle storage.
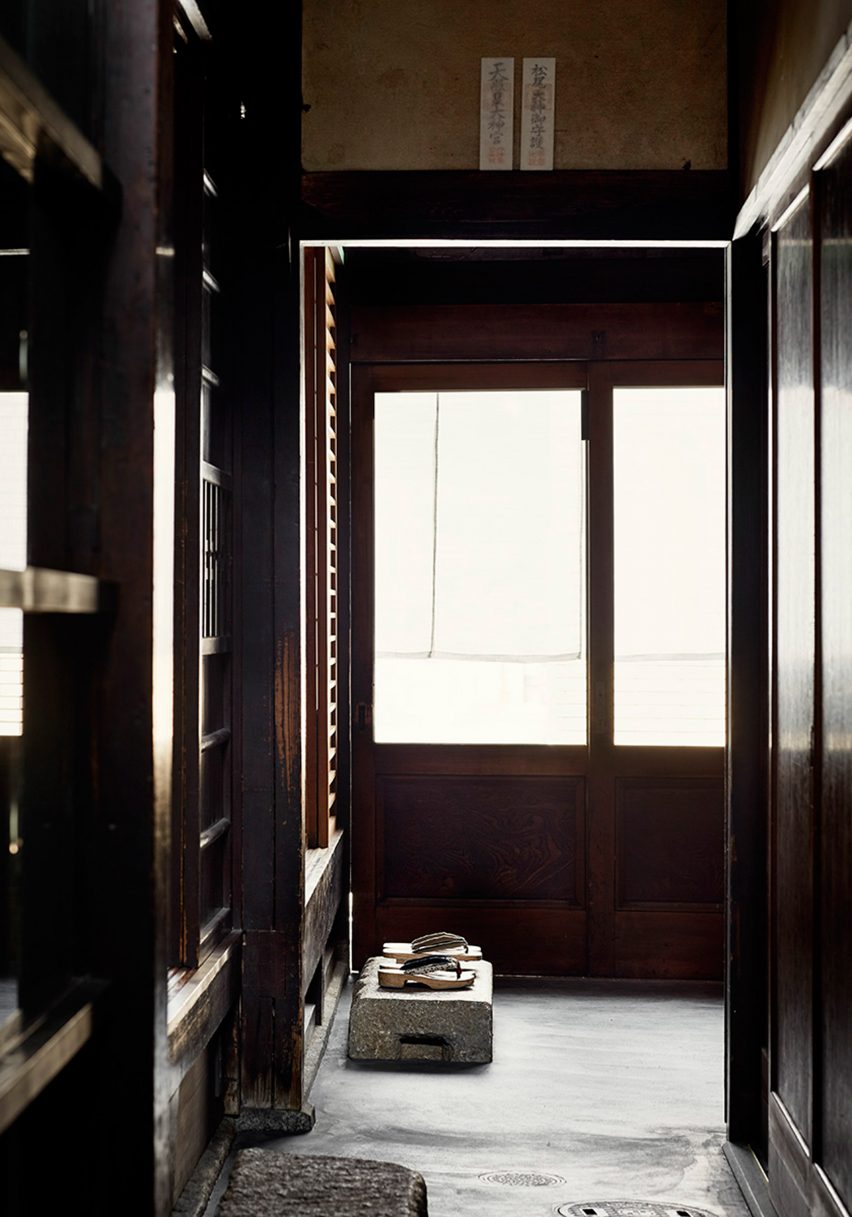
"The Moyashi Machiya renovation aims to educate individuals about traditional architecture, the role of nature in design, and about the thought processes, the concepts, the materials and the craftsmanship involved in such a design," said Kelly.
"Natural materials – such as wood, sand, papers, rocks and straw – make up the bulk of new materials brought in for the project," she added. "Synthetic materials were used very sparingly and grudgingly."
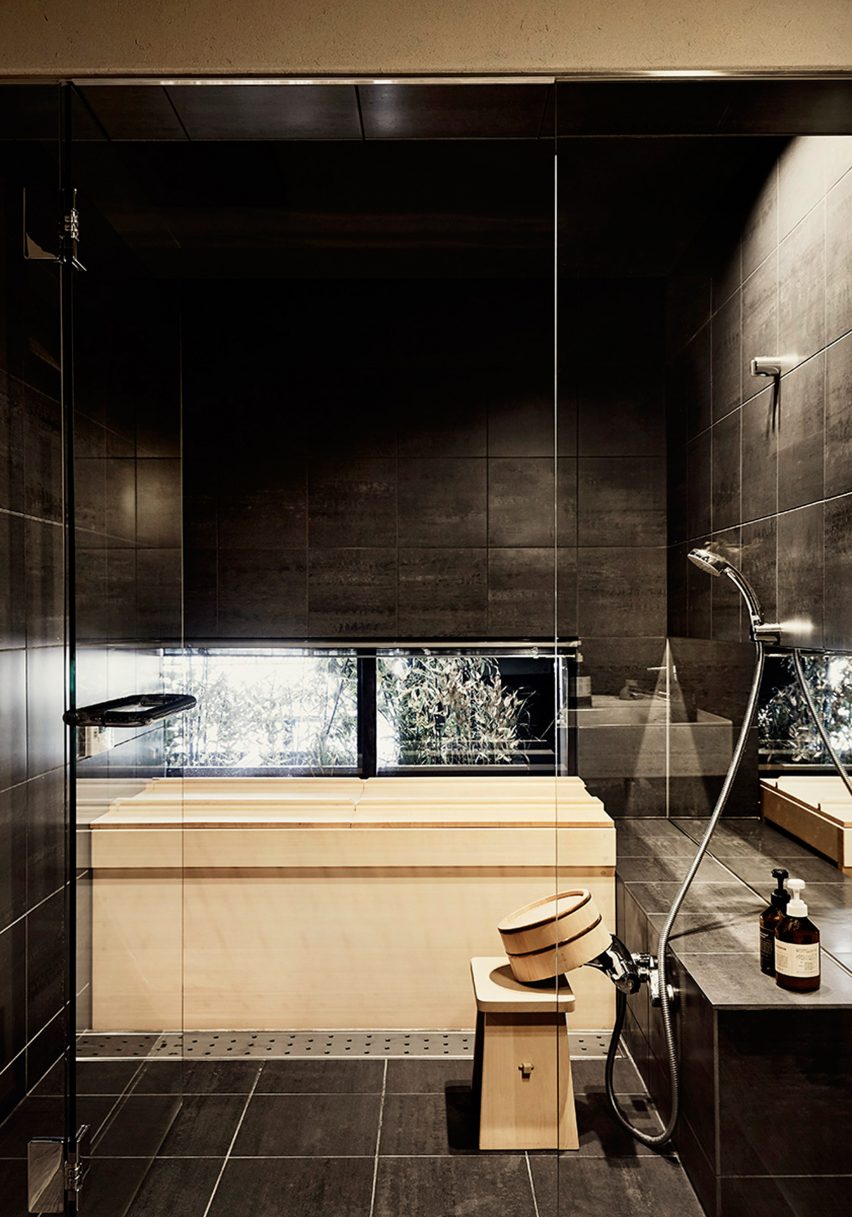
Machiyas proliferate in Kyoto's historic centre but, after centuries of being erected by skilled carpenters using traditional techniques, they are starting to be replaced with car parks and apartment blocks.
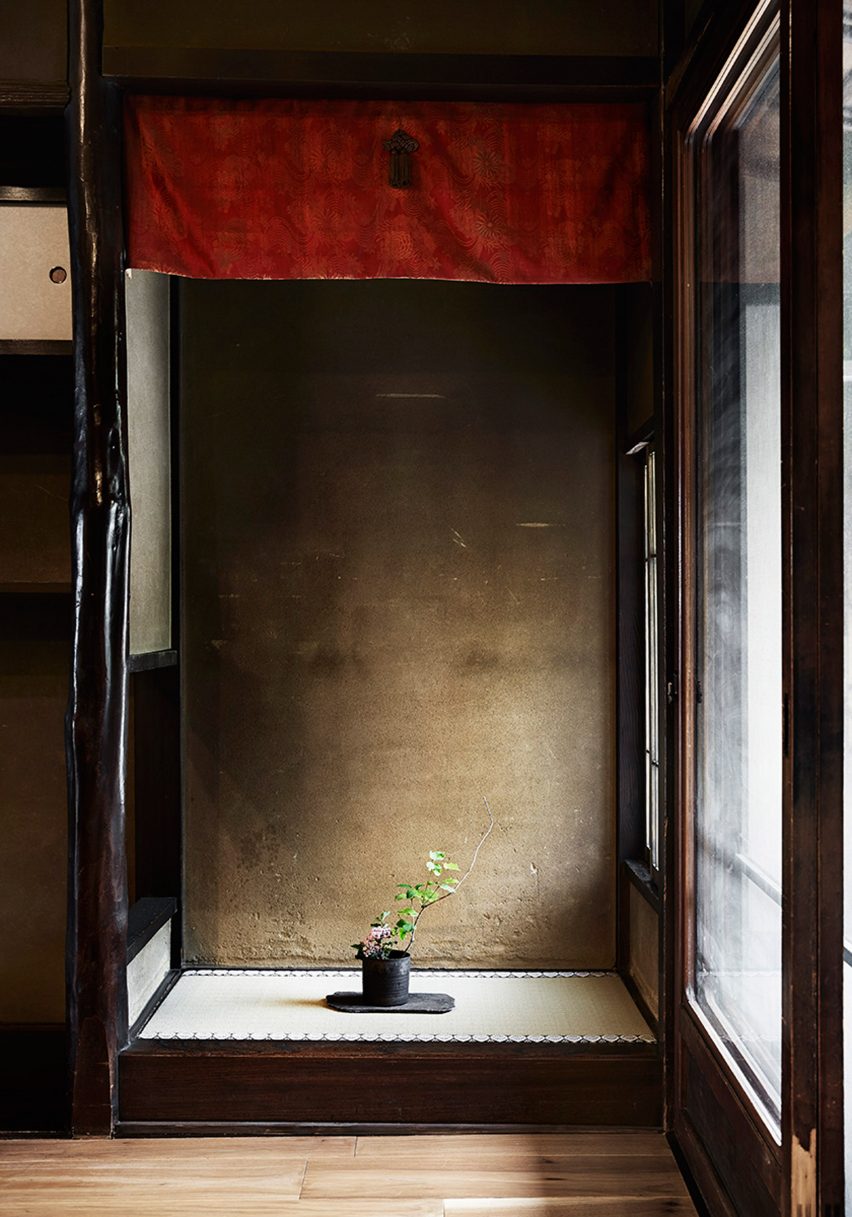
Other attempts to revive old machiyas include a project by NAAD that involved lining a 100-year-old house in plywood and another by Q-Architecture Laboratory that celebrated ad-hoc extensions.
Meanwhile, Royal College of Art graduate Adam Roberts developed a proposal to stack machiya properties on top of one another to make them more cost- and space-efficient.
Photography is by Tess Kelly.