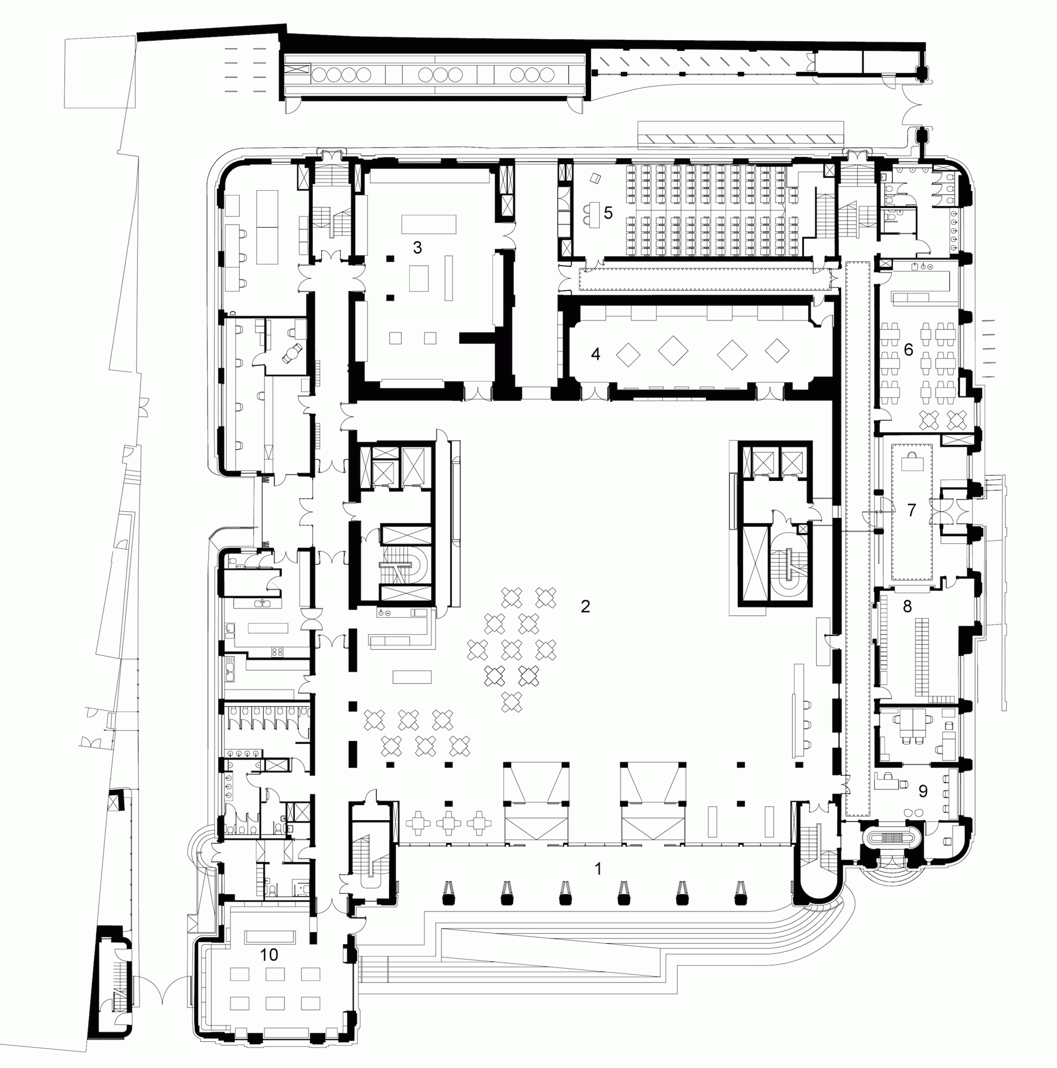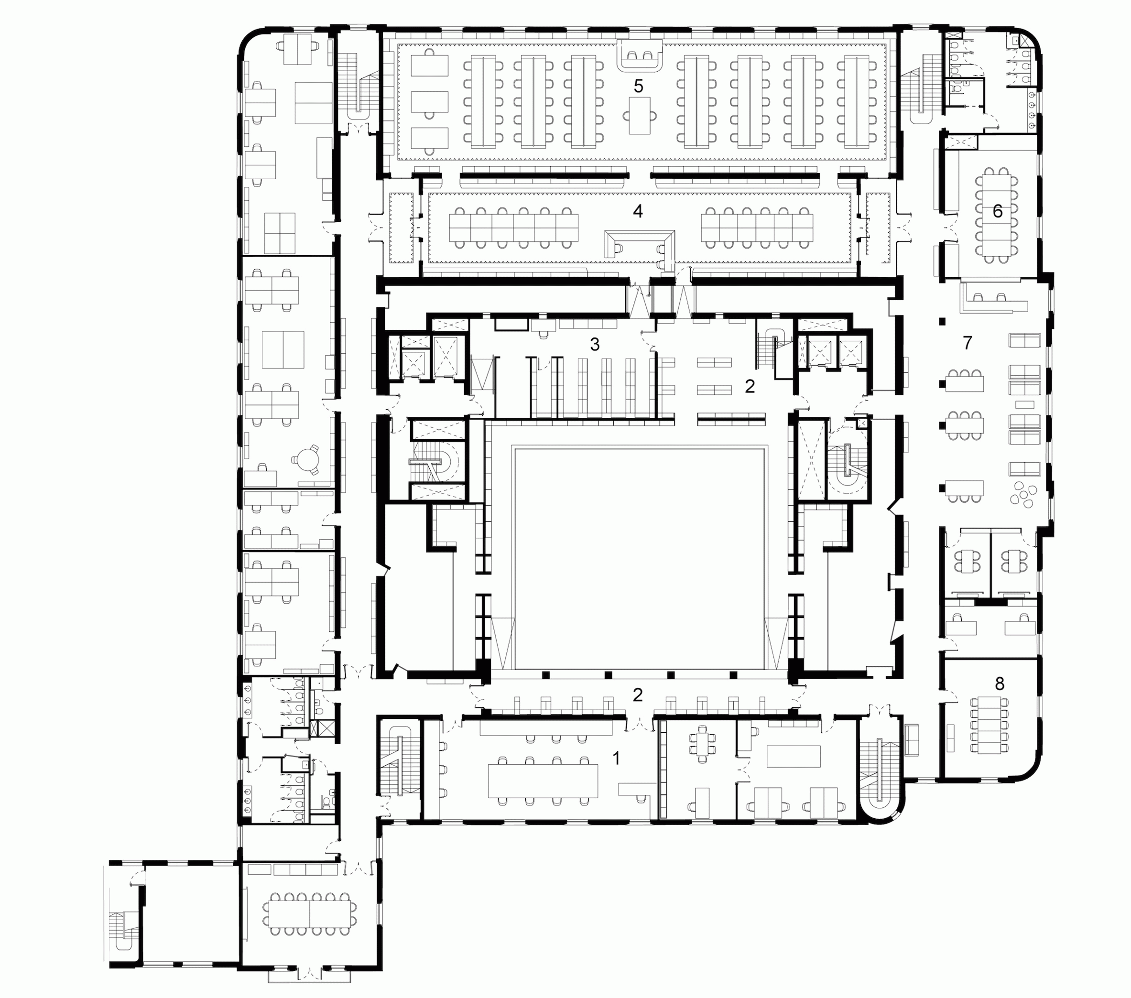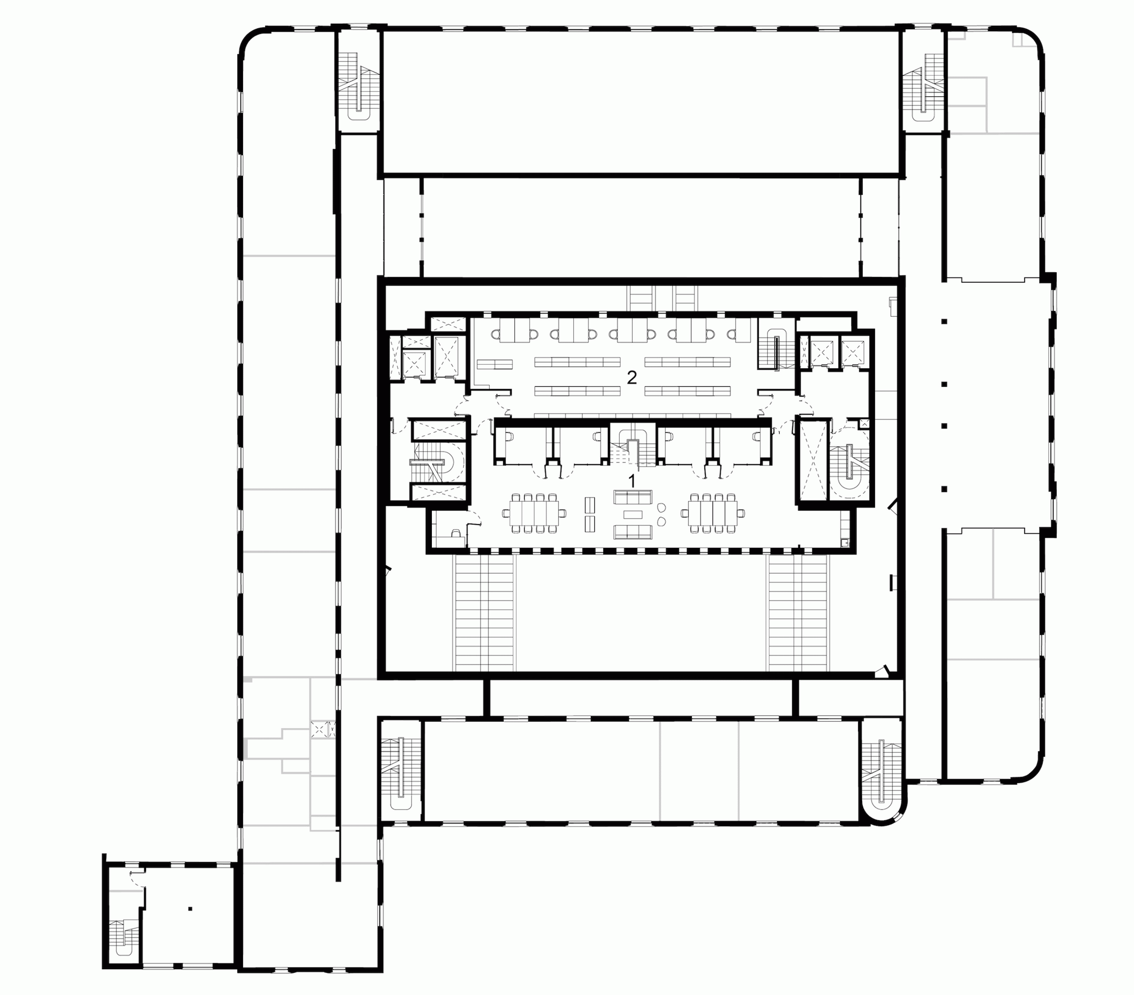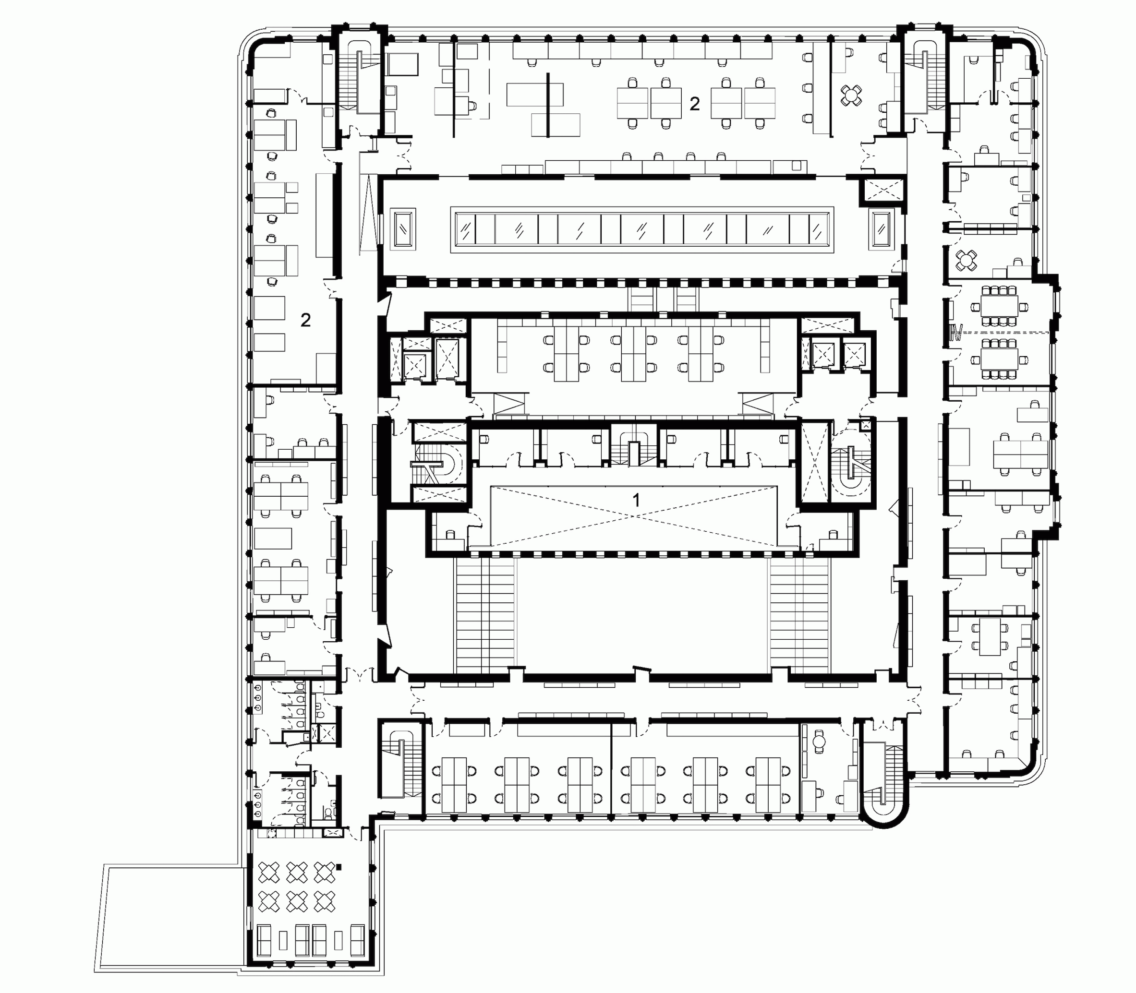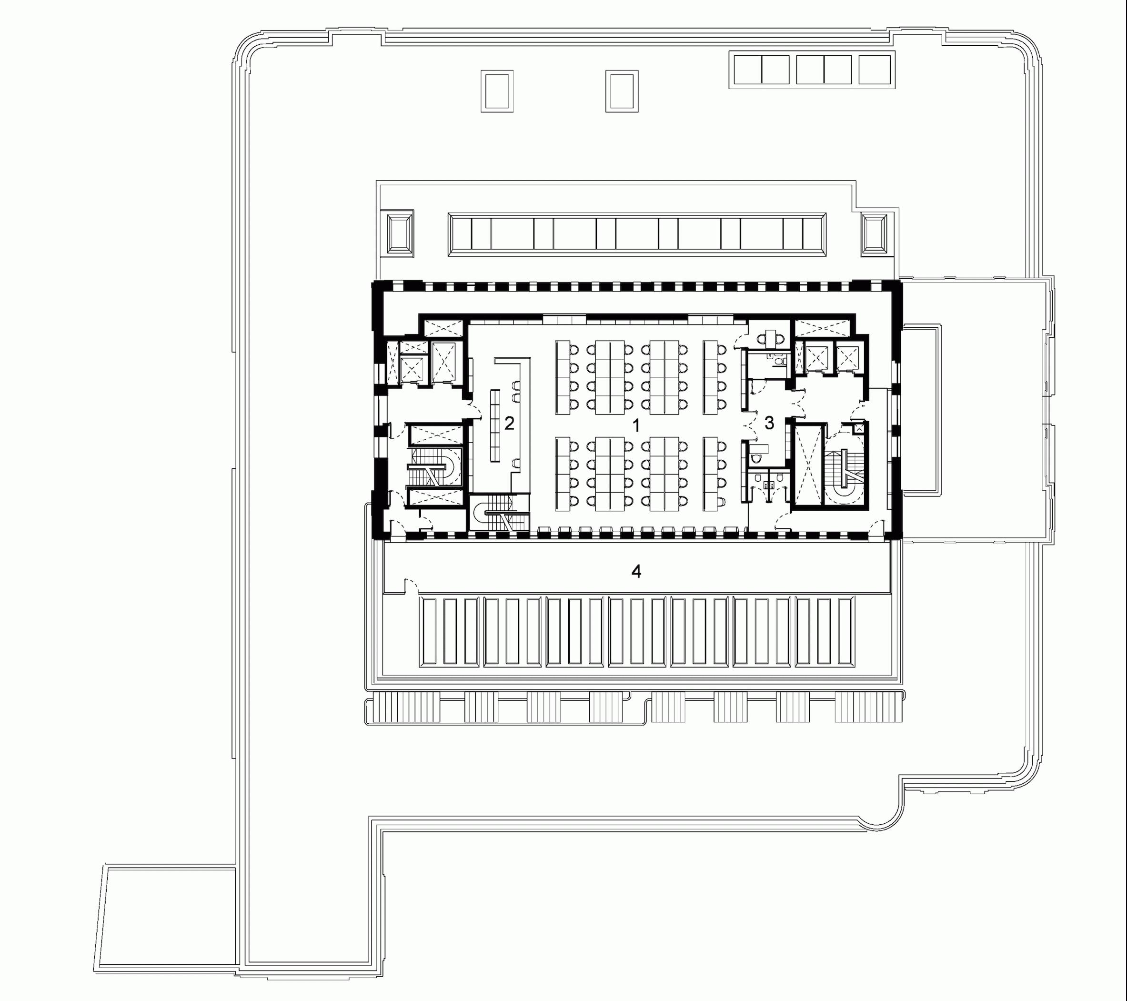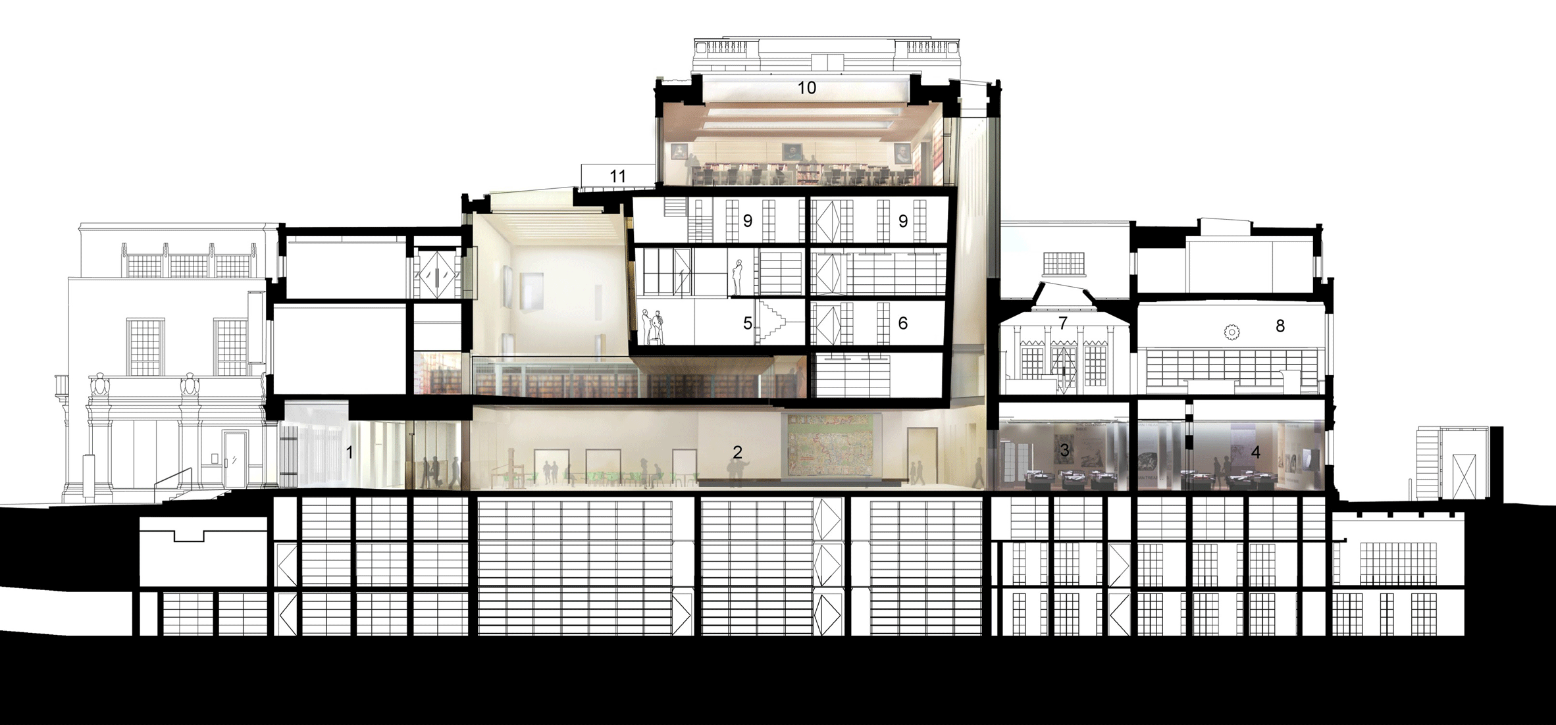Wilkinson Eyre inserts contemporary details into Giles Gilbert Scott's Oxford University library
Wilkinson Eyre created a dramatic lightwell and a rooftop reading room for its revamp of a Giles Gilbert Scott-designed library at the University of Oxford – one of the six projects vying for the Stirling Prize later today.
London-based Wilkinson Eyre was asked to open up the interior of the 1940s-built Bodleian Library – now renamed as Weston Library – which was designed by the celebrated British architect as more of a storage facility than an education centre.
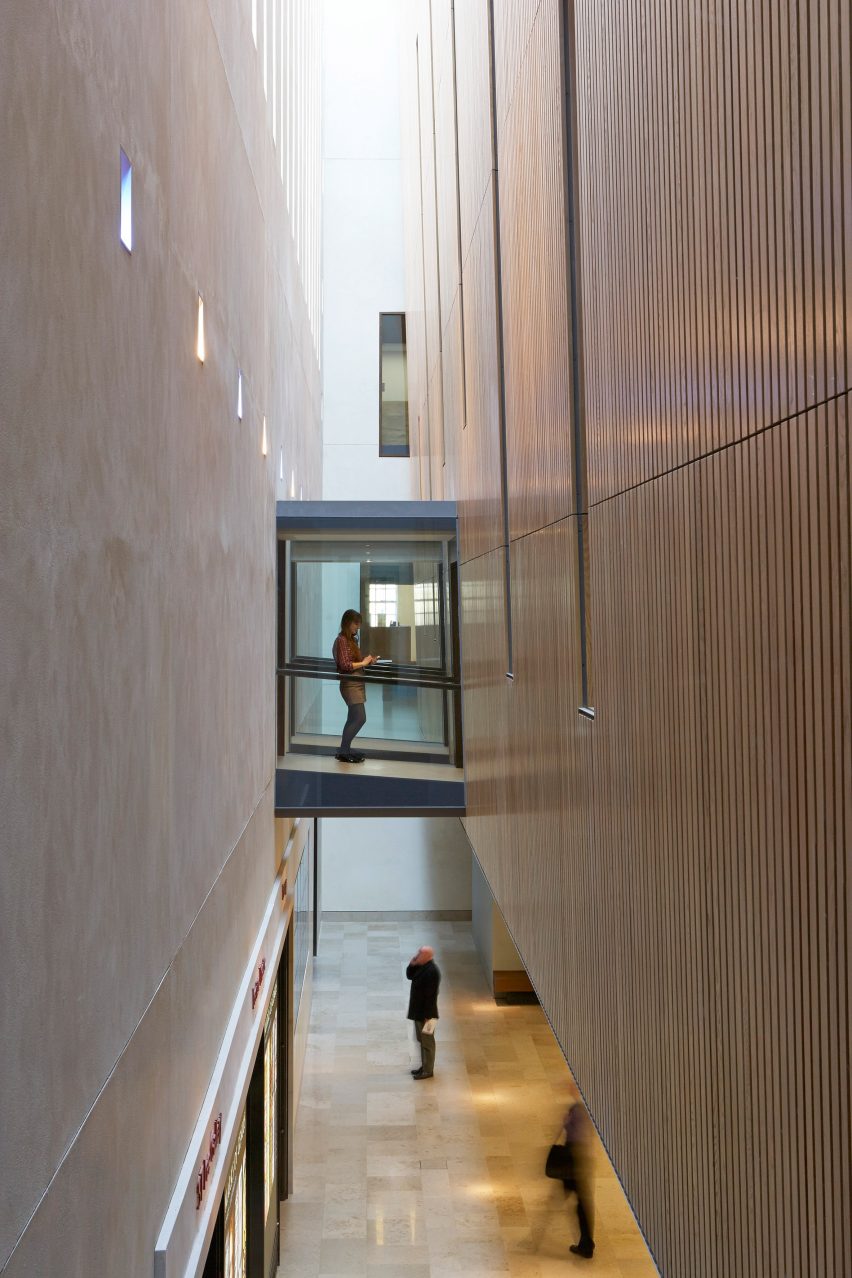
With the relocation of the space-hungry book stacks to a new off-site facility, it had became possible for the heritage-listed building to offer a wider scope of facilities for the university's students.
"The idea was to open up the building to allow more public access and engagement in the activities happening inside," explained Wilkinson Eyre.
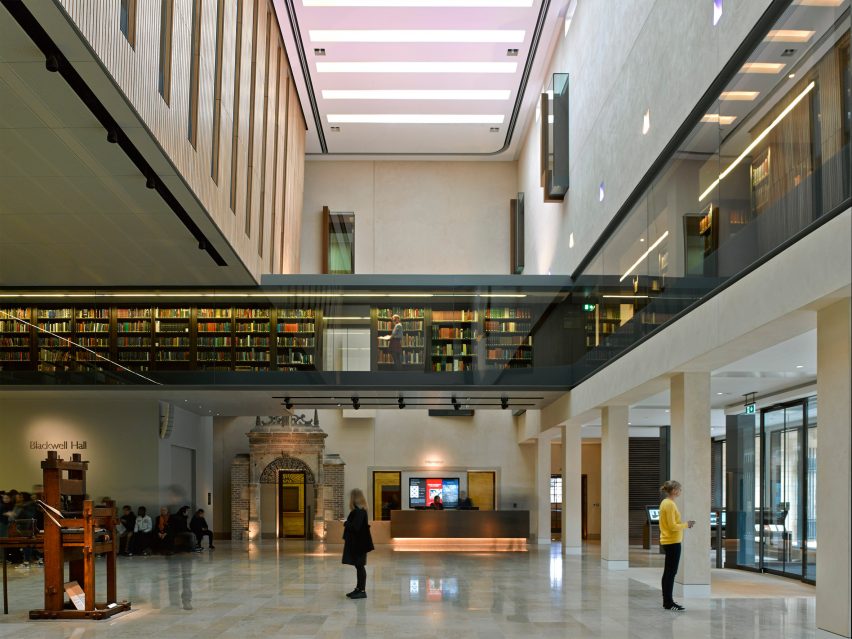
The architects' first step was to re-plan the internal layout. With the removal of the stacks at the heart of the building, there was enough space to create a large, top-lit hall.
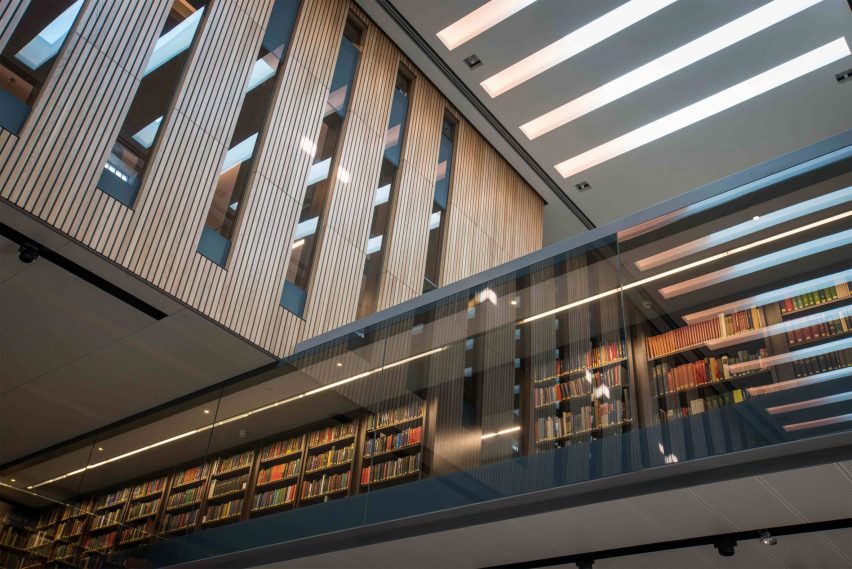
Named the Blackwell Hall, this multipurpose room creates a grand entrance, a meeting area for students and a flexible exhibition space.
It also incorporates a cafe, an information desk and historical artefacts, including a 16th-century tapestry map and a 15th-century archway on loan from the V&A museum.
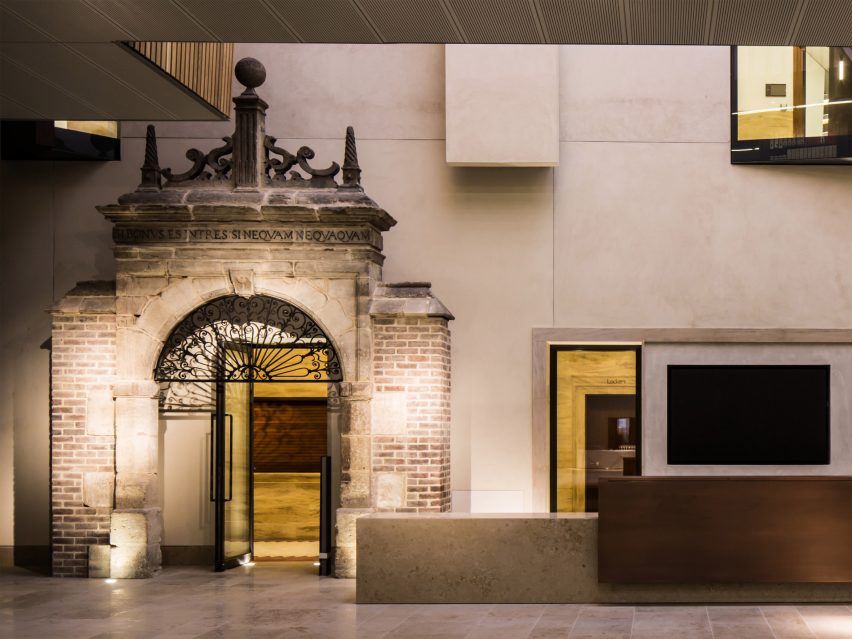
The hall is filled with natural light, thanks to a pair of lightwells and skylights that Wilkinson Eyre inserted overhead.
Visitors can look up through one of these voids, which stretches 13.5 metres, to see a new reading room at the top of the building. The main reading room is also visible, located on the first floor.
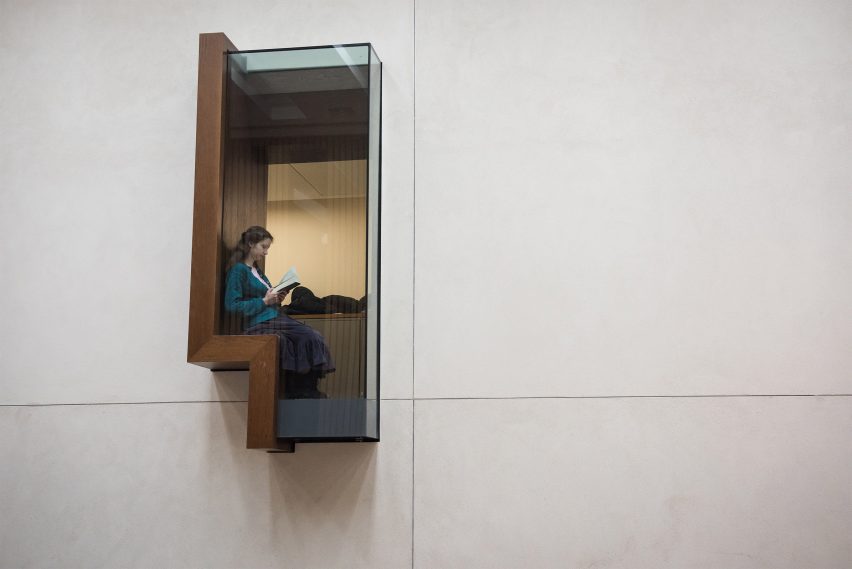
"The design works with, rather than against, Scott's robust design, reinvigorating the space with an improved circulation diagram – for both book retrieval and user movement – and creating a number of contemporary interventions, including a spectacular reading room at roof level," explained the architects.
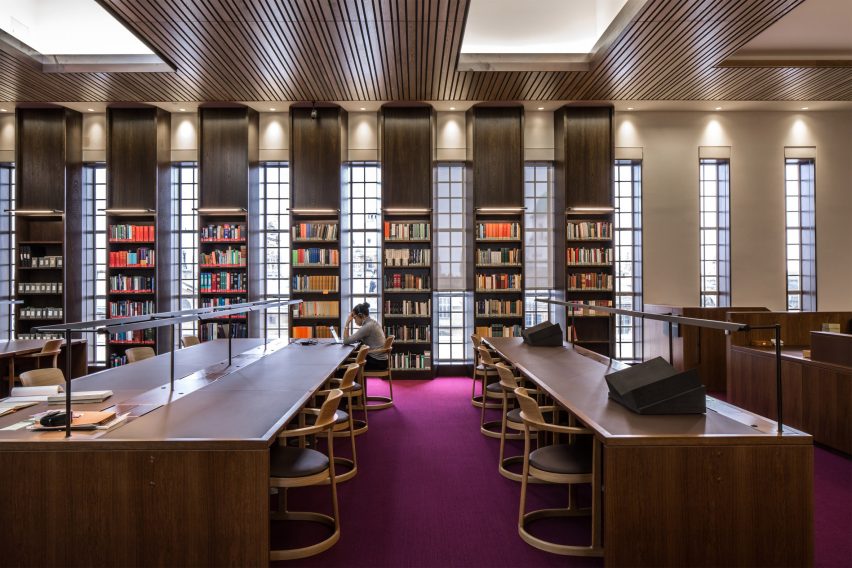
Other new additions include a digital media centre, a lecture hall, a suite of seminar rooms and a facility for visiting scholars.
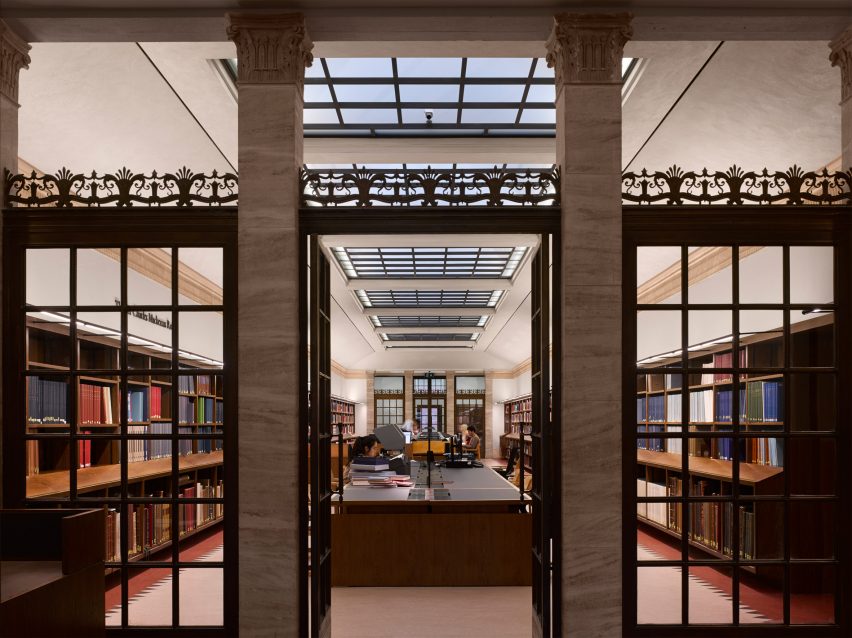
Meanwhile, the three-storey basement stacks were partially rebuilt and upgraded, bringing them up to modern standards.
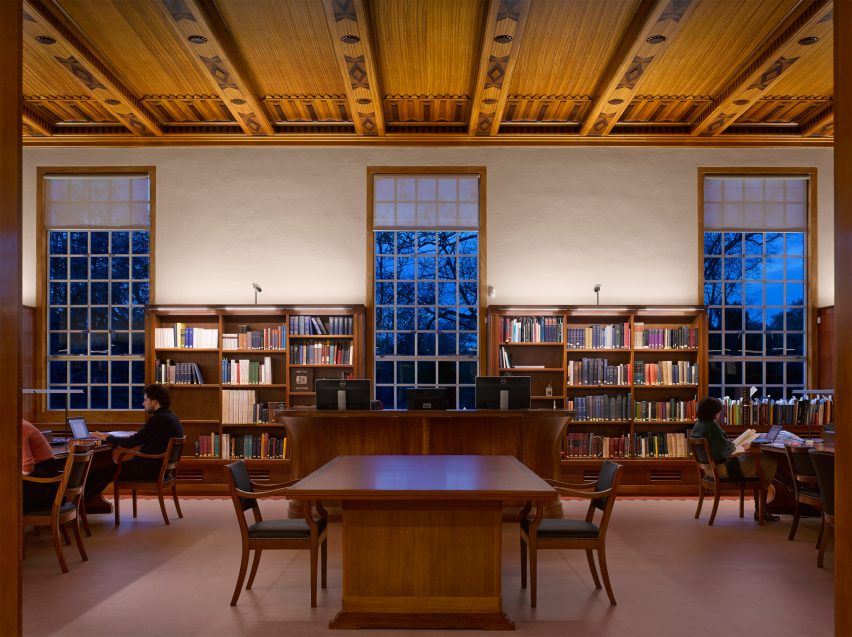
Giles Gilbert Scott designed the Bodleian Library in the 1930s, following his work on pioneering projects including Battersea Power Station and the UK's iconic red telephone boxes.
The building sits opposite other prestigious buildings including Nicholas Hawksmoor's Clarendon Building and Christopher Wren's Grade I-listed Sheldonian Theatre.
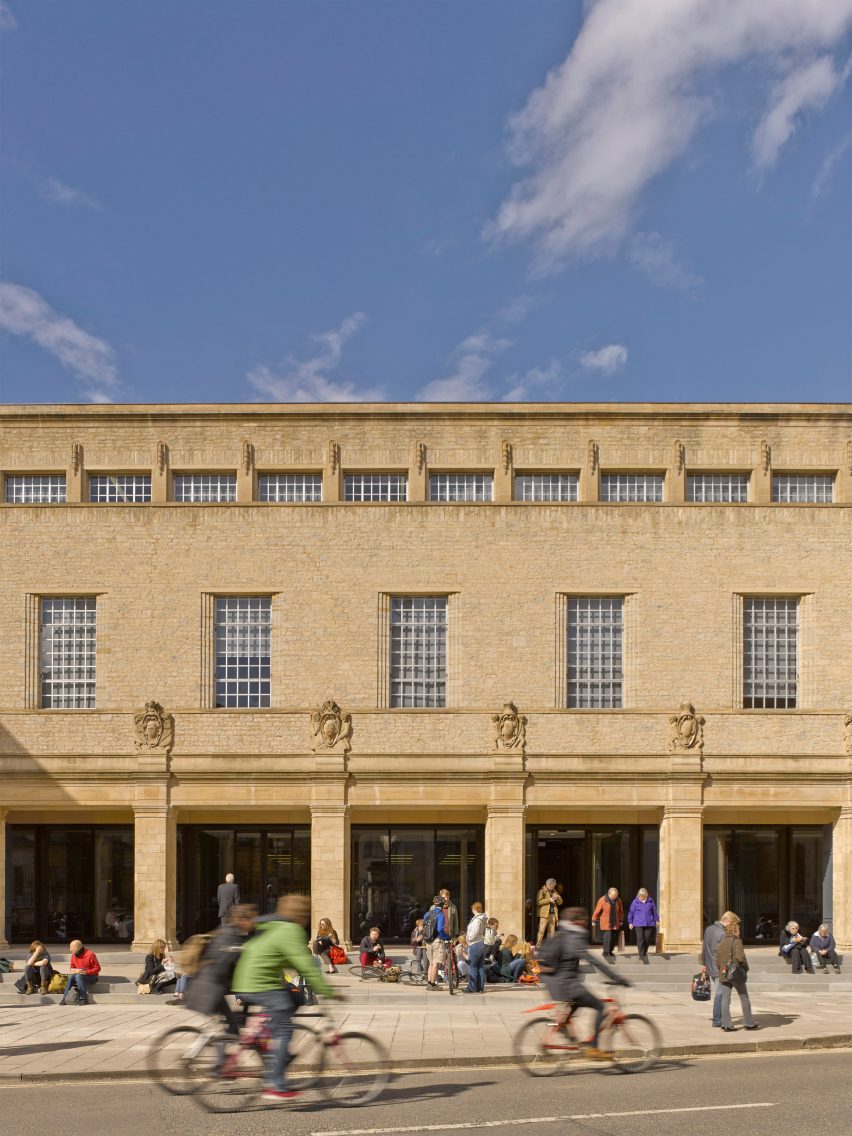
In respect of its heritage, Wilkinson Eyre's project also involved repairing and cleaning the building's external stonework, and creating some new matching facades.
The firm also added new bespoke furnishings inside to match the preserved joinery in some of the refurnished internal spaces. For instance, new shelving and tables are designed to work with the inlaid timber ceiling in the main reading room.
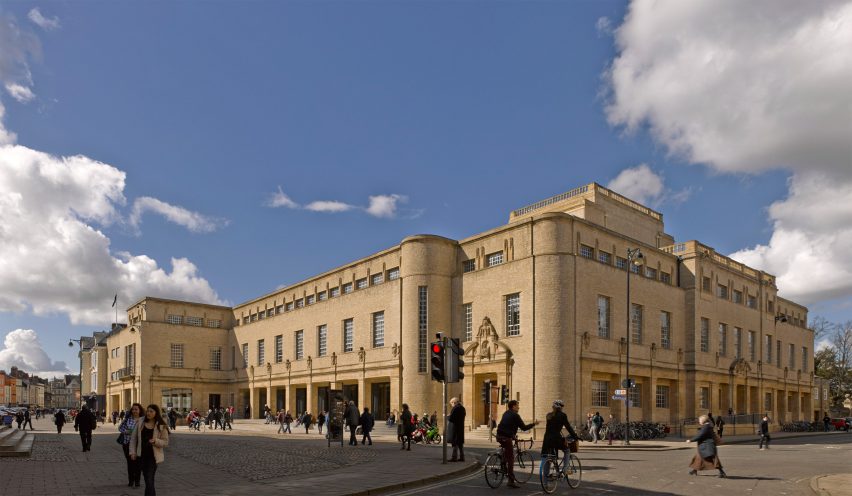
Weston Library is one of six projects nominated for the RIBA Stirling Prize, which is set to be announced later today. Also in the running is Damien Hirst's London gallery and a forest home for a pair of artists.
Another Oxford university building by Herzog & de Meuron is shortlisted for the prize too – revealing the scope of new projects at the historic English university. Other recent additions include a facility dedicated to Middle Eastern culture by Zaha Hadid.
