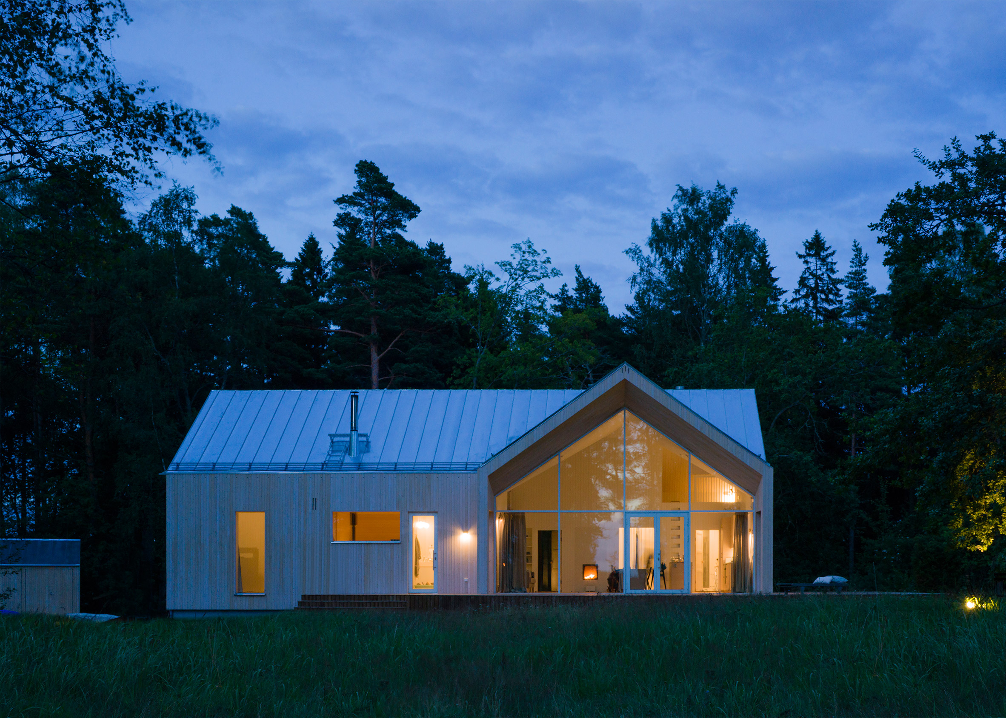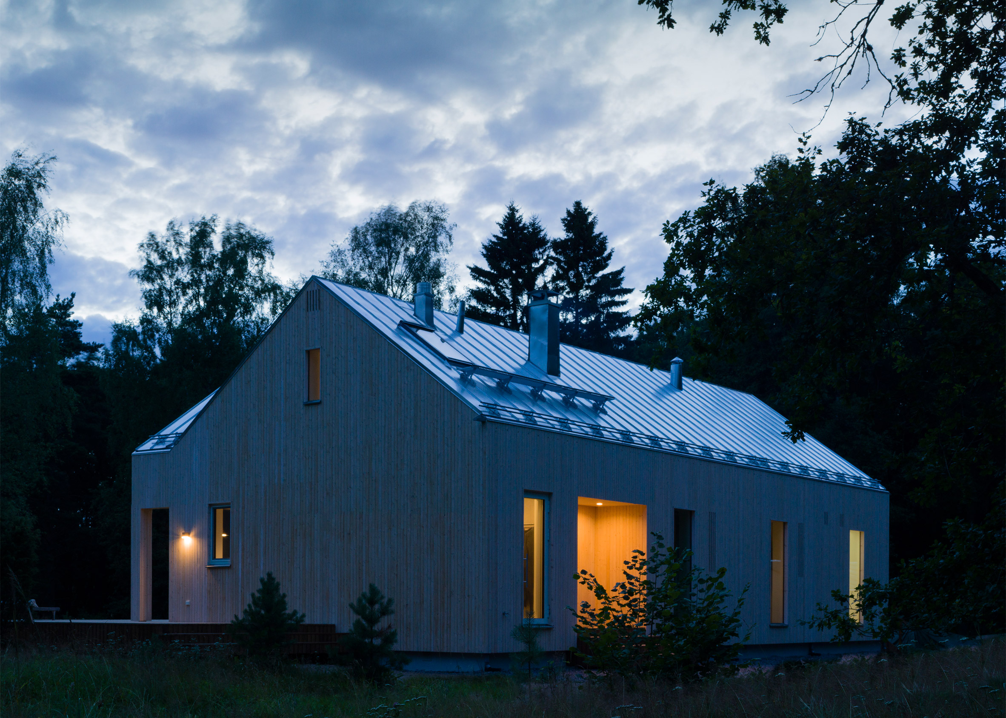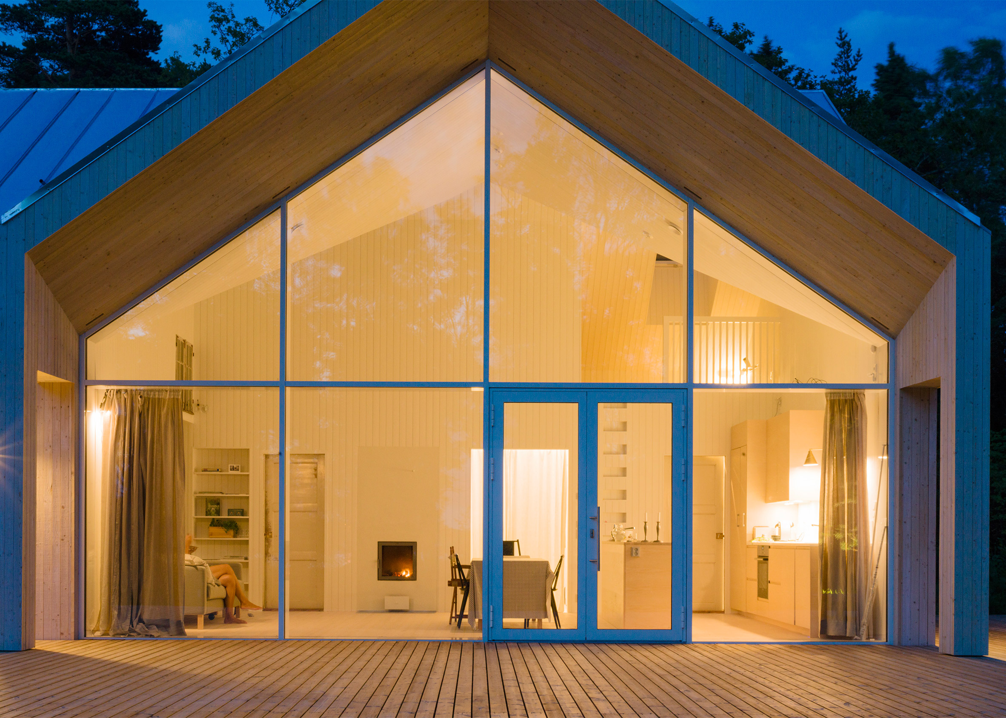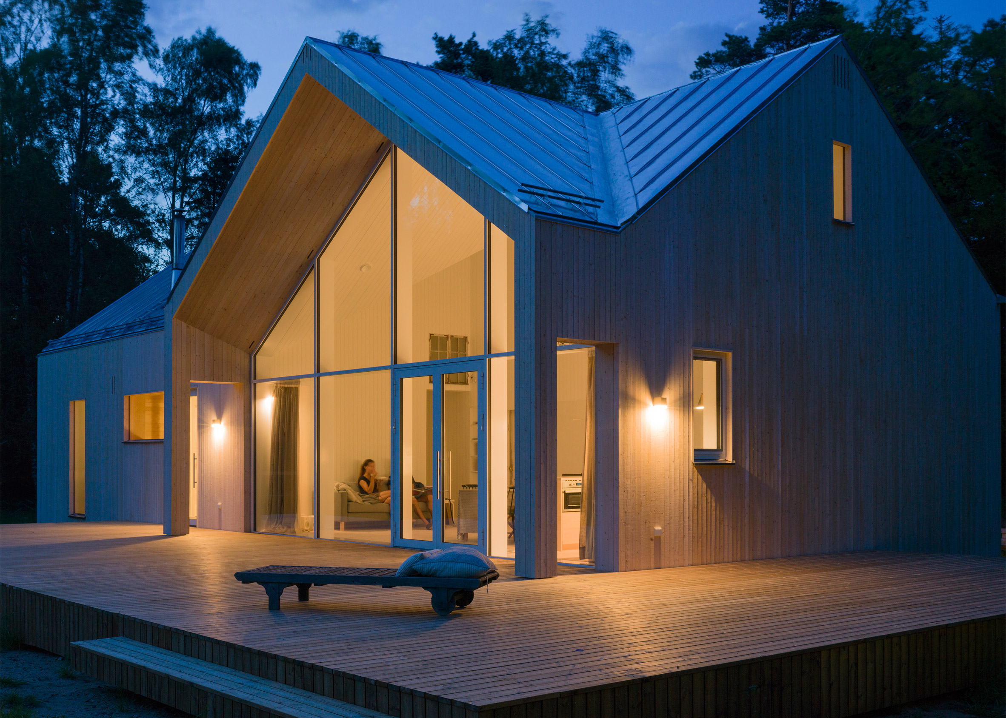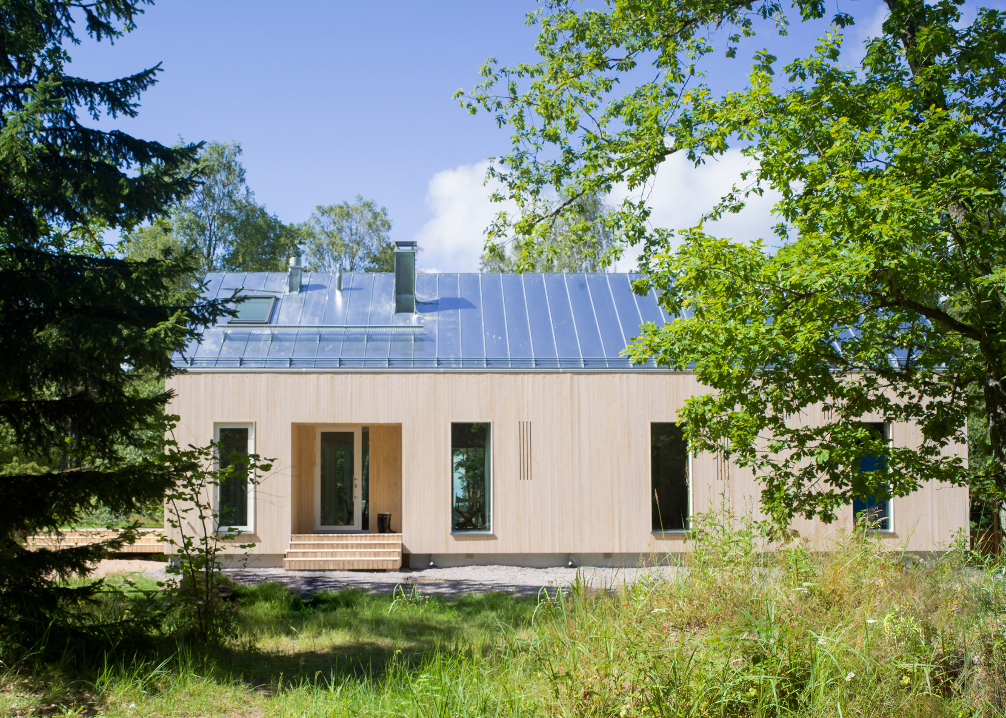A grand window offers views of the woodland and sea in this house in Hanko, Finland, designed by Mer Architects as a contemporary update of the town's historic villas.
Helsinki-based Mer Architects was asked by the client to create a modern house that references the style of the surrounding villas, while also making the most of views of the nearby woodland and sea.
The house, named Gamla Villan, is located in Hanko, a seaside town in the south of Finland with a district of villas built between 1879 and 1939. During this time, the town was also a spa resort with a famous bathhouse visited by celebrities.
To reference the history of the site, the team clad the house in wood. Instead of leaving the facades to silver over time, Mer Architects treated the timber so that it greys faster and more evenly to catch up with its neighbours.
The pitched roof, which is covered in aluminium panels, is angled at the back of the house to orientate the space towards the meadow and the sea.
This area is occupied by the open-plan living, kitchen and dining area, and features a facade that is entirely glazed.
"As the aim was to create a modern house with a touch of historic Hanko, wood was an obvious choice," said Mer partner Paula Leiwo. "It is the material also used in the old villas that create the unique atmosphere of the old spa city."
"The roof is pitched, but over the main living space it is turned – origami-like – to face the garden and the sea," continued the architect. "The high landscape window creates an illusion of a space bigger than its area."
From the living room, a set of doors open to an outdoor patio that is partially covered by the roof – a modern take on the existing residences' verandas and balconies.
Inside, finishes are kept simple and light. The double-height spaces are completely covered with panels of spruce wood that are painted white, while the floor is covered in pale wood boards. Delicate curtains feature instead of doors.
There are also two sets of staircases, which are secretly embedded in the walls. They lead up to a pair of loft spaces above the living room and the guest room.
Gamla Villan is one of a series of new Finnish houses that follow the tradition of using wood as the main material. Other examples include a lake house that features seven types of timber and a small cabin with slatted wooden walls.
Photography is by Marc Goodwin.
Project credits:
Architects: Mer Architects
Architect in charge: Paula Leiwo
The carpenter: Ossi Eronen

