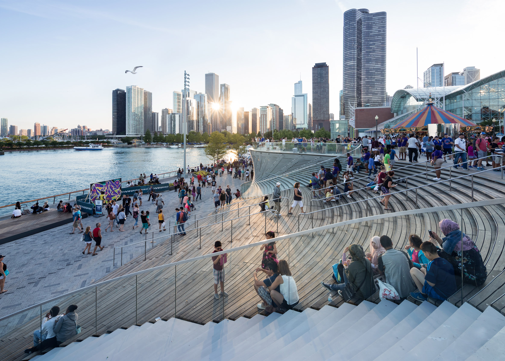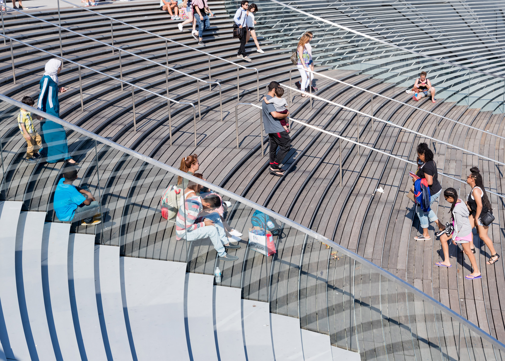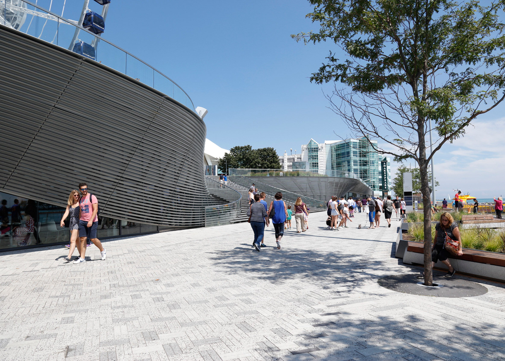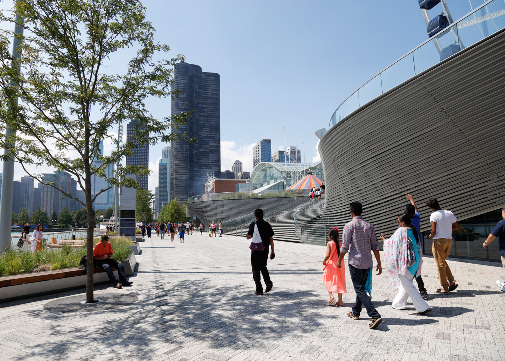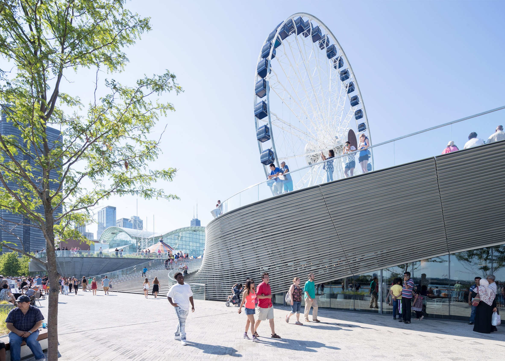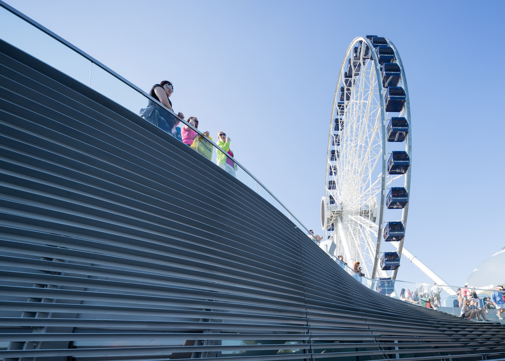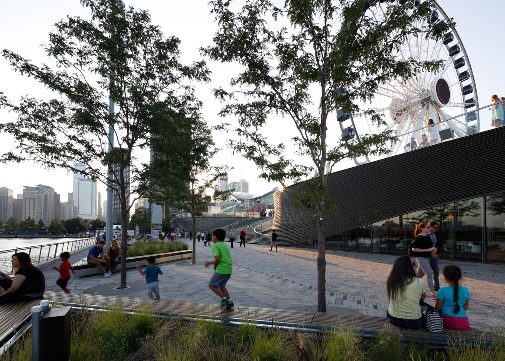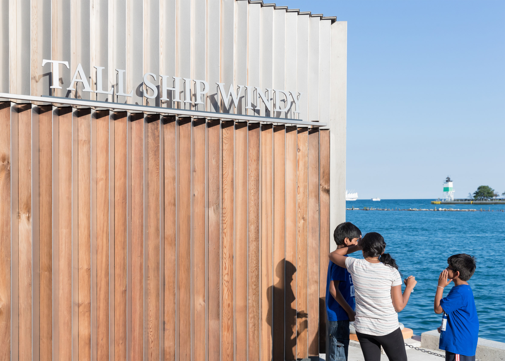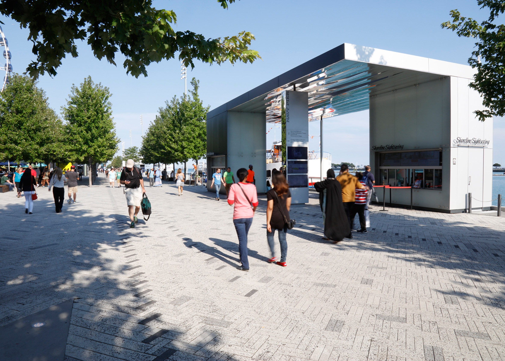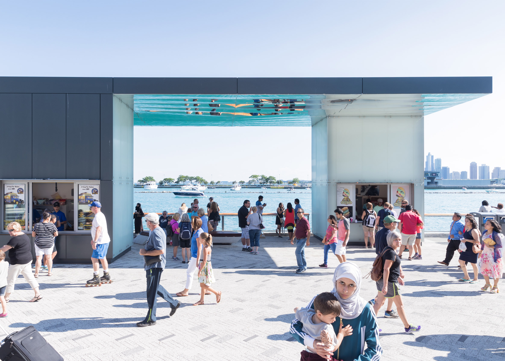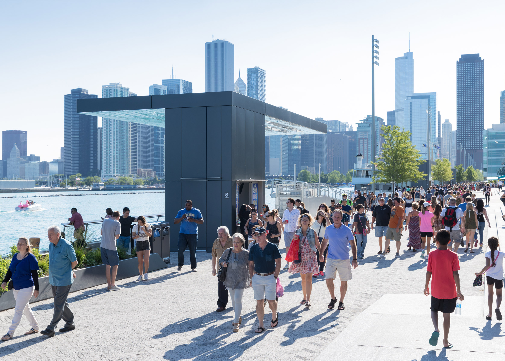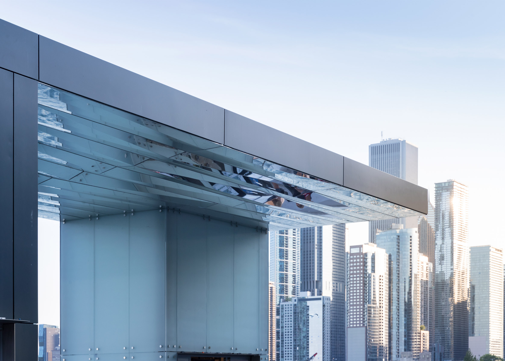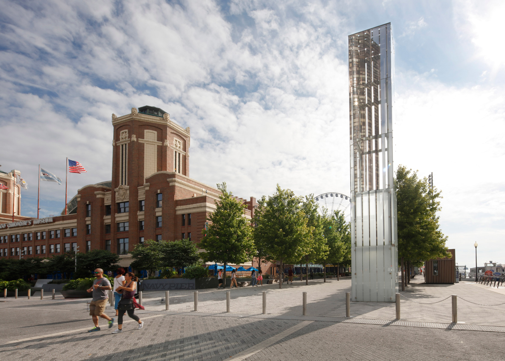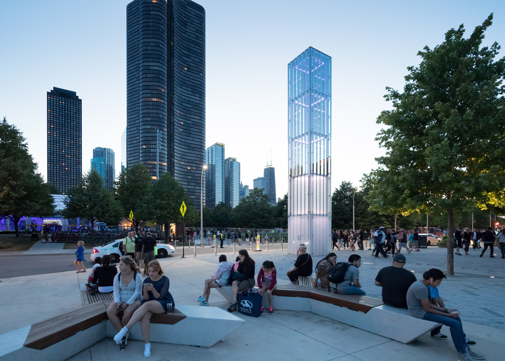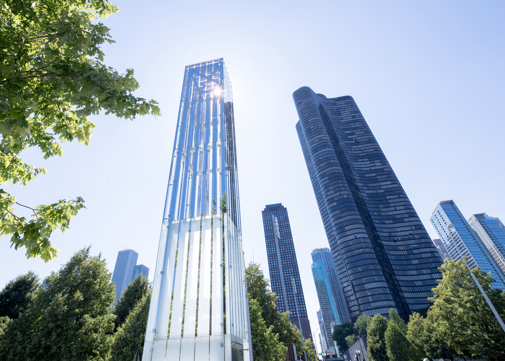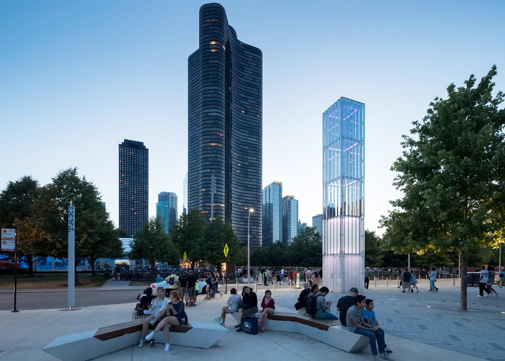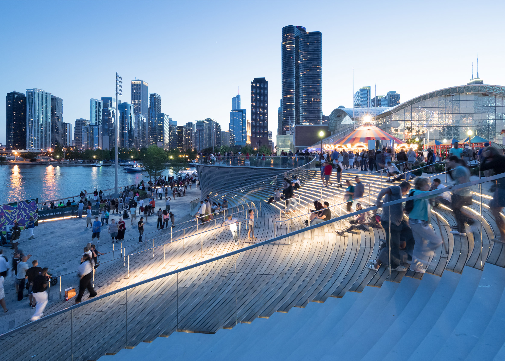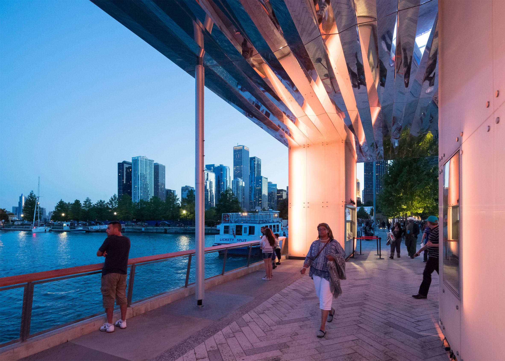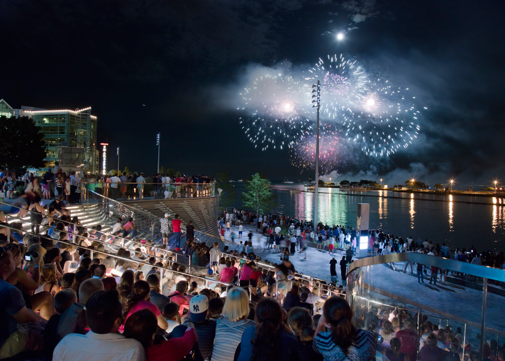Kiosks with stainless steel canopies and a towering glass and chrome sculpture are among the recent enhancements made to Chicago's Navy Pier, one of the largest public piers in the world.
Called Pierscape, the project was designed by James Corner Field Operations, the landscape studio behind Manhattan's High Line, with architectural elements by nArchitects. Both firms are based in New York.
"Pierscape marks a new era in Navy Pier's development as part of Chicago's civic identity and a true extension of the city onto the lake," the team said.
At 3,300 feet (1,005 metres) in length, the structure has served various functions since it opened in 1916. James Corner Field Operations and nArchitects were chosen in 2012 to revamp the pier through an international competition.
The team recently completed the first phase of the pier's redevelopment. Enhancements include a park, improved traffic crossings, a grand staircase and a series of kiosks.
"We have reimagined South Dock as a new green spine that extends all the way from Lake Michigan back into the city and anchors a series of plazas, museums, theatres, restaurants, and social destinations that exemplify the vitality of Chicago life and culture," said James Corner, who founded his eponymous firm in 1999.
The architectural components of Pierscape are intended to strengthen the city's connection to the lake through "framing, integrating or reflecting" the environment, said nArchitects.
The centrepiece is the Wave Wall, which consists of a curvilinear wall sheathed in louvres that merges with a grand, sculpted staircase overlooking Lake Michigan.
The stairs – which were inspired by the Spanish Steps in Rome – connect a waterfront promenade to an upper-level amusement park. "As the steps rise and transition into louvres, they reveal access to 30,000 square feet of retail spaces below," the team added.
To mark the entrance to the pier, the team designed a tall, slender sculpture called Info Tower. The structure is clad in glass with a chrome pattern that reflects the sky and pier activity.
"Viewed with the Chicago skyline in the background, the Info Tower playfully mimics the larger towers beyond," the team said.
The team also conceived a series of boat tickets kiosks, dubbed Lake Pavilions, which feature large, undulating canopies made of polished stainless steel.
"They provide moments of shade and shelter and give cadence to the pier," the team said, noting that the canopies reflect the rippling lake back onto the dock.
The team also designed small, free-standing kiosks for other functions. The shelters are clad in corrugated panels that alternate between wood and shiny stainless steel.
The Navy Pier was constructed as part of the 1909 Plan of Chicago – a famous urban scheme conceived by architects Daniel Burnham and Edward Bennett.
Once a dock for cargo and cruise ships, the pier was converted in the 1990s into a mixed-use venue with retail, recreational and cultural space. Today, it draws more than eight million visitors per year.
Elsewhere, James Corner Field Operations has also proposed Underline park in Miami, which would be constructed under an elevated railway, and a plan to create a huge public park near the Golden Gate Bridge in San Francisco.
Other projects by nArchitects include New York's first micro-apartment tower, which contains 55 units that range in size from 250 to 370 square feet (23 to 34 square metres).
Photography is by Iwan Baan, unless otherwise stated.

