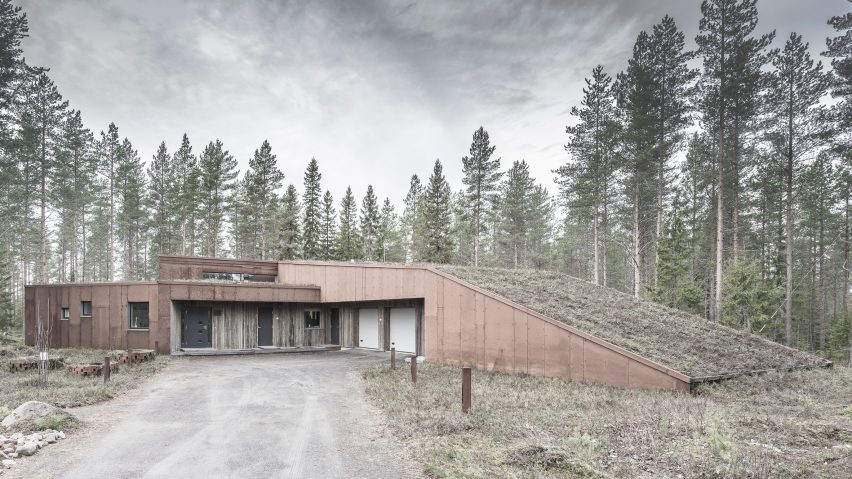
Alt Arkkitehdit clads woodland house in Finland with sheets of rusty Corten steel
Finnish practice Alt Arkkitehdit has covered a family home in northern Finland in weathering steel panels and greying spruce planks that help it to blend into its woodland setting.
The studio created the 165-square-metre Residence in Muhos for a site outside a town of the same name, in the Finnish province Oulu.
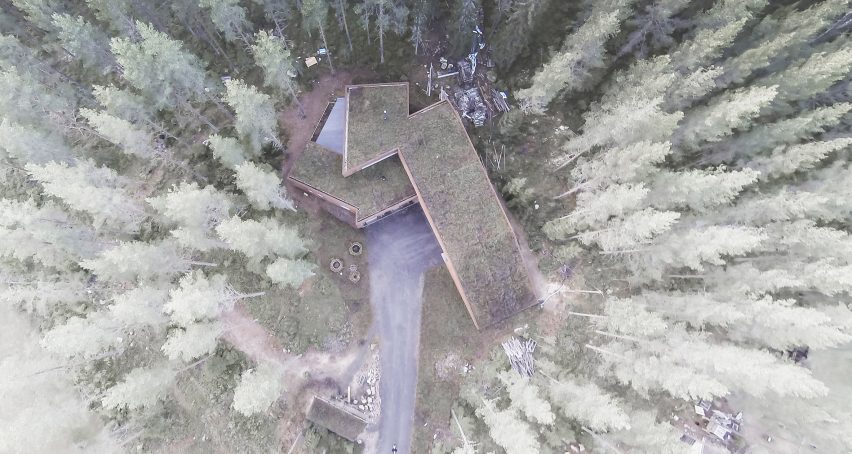
By covering the walls of the house in panels of pre-rusted Corten branded steel and ageing wood, then adding a sloping turf-covered roof, the architects hoped to echo the tones found in the trunks and evergreen foliage of surrounding pine trees.
"The building blends into the landscape with its dark rusting walls resembling the colour of pine trunks and a green roof that grows directly from the turf of the forest," they said.
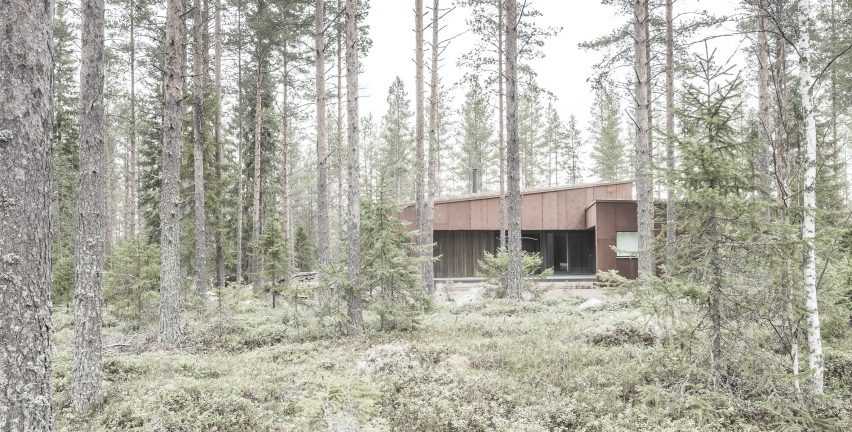
Part of the muted russet-toned building is covered by an angular roof, which slopes down to the ground to let the planted turf meld with the natural ground covering.
Concerned about attracting passing wildlife onto the roof, the architects made sure the structure was capable of holding the weight of a moose.
Two blocks overlap to create the house's three-pronged form. The block with the sloping roof has a zigzag-shaped form, containing bedrooms and bathrooms. It angles up over a V-shaped box hosting ground-floor living areas.
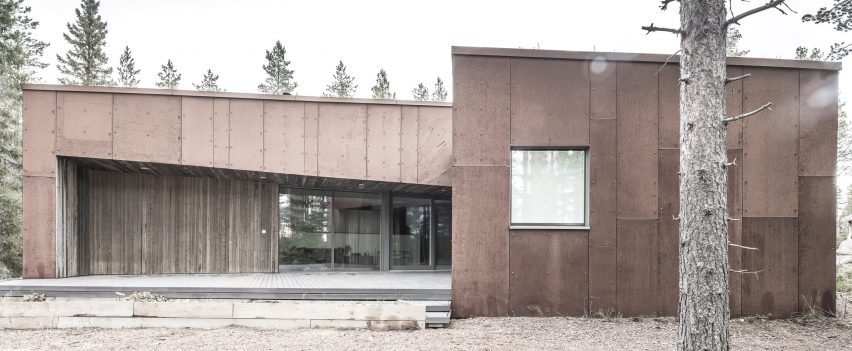
The main entrance – leading to both the house and garage – is recessed into the front of the house and covered in vertical lengths of grey-tinged spruce.
A further recessed terrace at the back of the house is clad in the same materials, and used as a space for barbecues and post-sauna cooling.
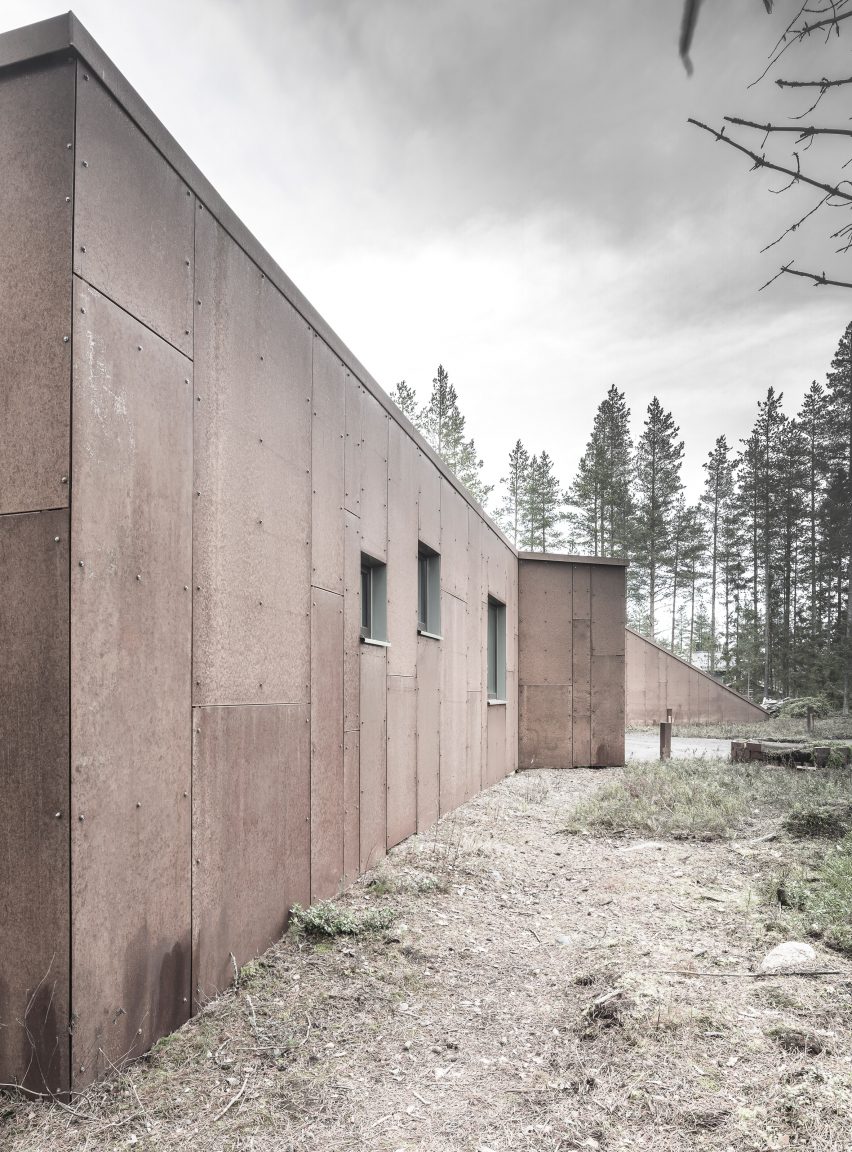
Small square windows are set in the flanks of the blocks, directing views away from the main driveway towards the trees.
"The house opens up to the sun and the views, bringing the nature into the interior," said the architects.
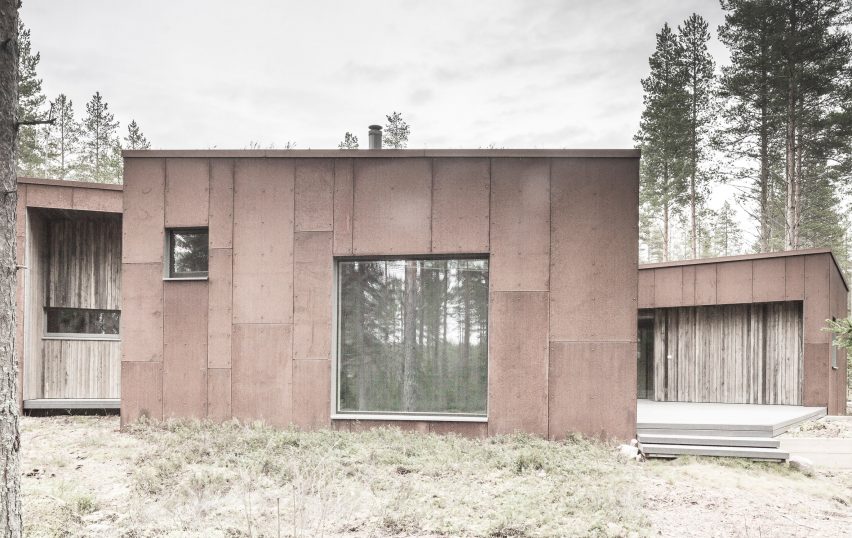
Alt Arkkitehdit has previously designed a larch-covered medical centre featuring a curving facade, which is set on the edge of a forest in Finland's Northern Ostrobothnia region.
Project credits:
Architects: Alt Arkkitehdit
Team: Kalle Vahtera, Antti Karsikas, Ville-Pekka Ikola
Structural engineers: RakTor Oy, Raija Päkkilä