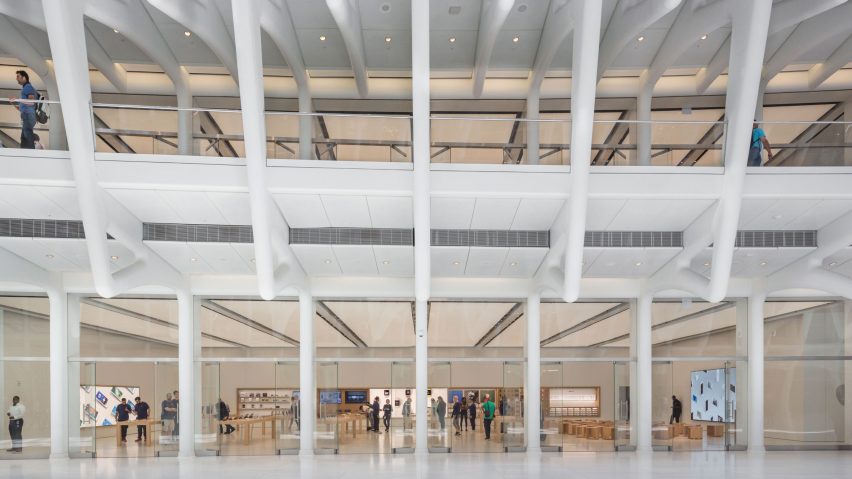Apple has opened a store inside the Santiago Calatrava-designed transport hub at New York's World Trade Center site.
The interior of the retail space was created by US firm Bohlin Cywinski Jackson, which has completed seven Apple Stores across New York City over the past 15 years.
It occupies a two-storey unit beneath the vast ribbed structure that soars over the World Trade Center Transportation Hub, designed by Spanish architect Calatrava.
"Prominently positioned in the epicentre of the bustling transportation hub, the new store is the only space to inhabit two levels and a full quarter of the light-filled structure," said Bohlin Cywinski Jackson.
The layout of the 12,000-square-foot (1,115-square-metre) space reflects the exposed structure of the building, which opened quietly in March 2016 and has quickly filled up with high-end brands.
Joints between light boxes that span across the ceilings follow the white steel beams. The signature chunky oak wood tables below are also oriented to echo these lines.
Features include a large 6K video screen for product demos and entertainment, and cube seats that can be moved around during workshops and presentations.
Bohlin Cywinski Jackson's other Apple Stores around New York include the iconic glass cube on Fifth Avenue, as well as outposts in SoHo and the Meatpacking district.
The studio most recently completed a shop for the tech giant in Williamsburg, which features exposed brick walls and polished concrete flooring.
Apple also reopened its renovated store on London's Regent Street earlier this week, where the company implemented its new approach to retail that debuted at the Foster + Partners-designed San Francisco Union Square space earlier this year.
Photography is by Peter Aaron.

