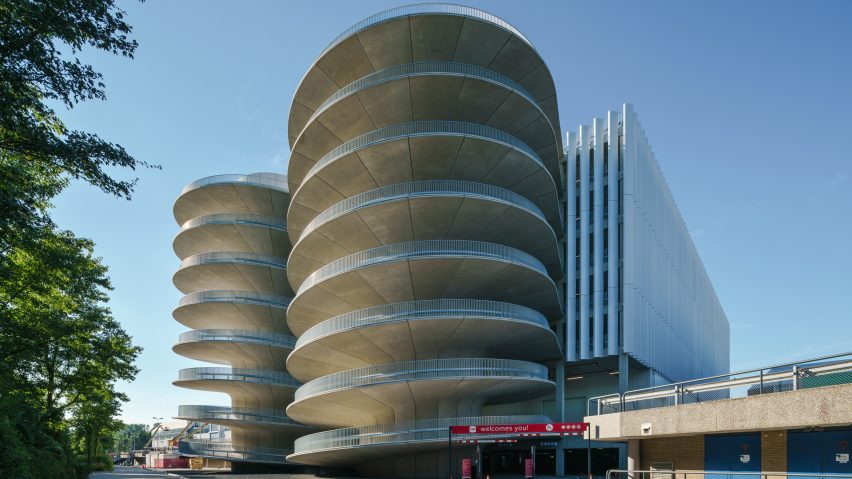A pair of 30-metre spiralling ramps provide access to this multi-functional car park in Amsterdam by Dutch studio Benthem Crouwel Architects.
Located at an intersection between Amsterdam's business district and one of the city's busiest motorways, the construction serves as the new main parking area for the RAI Convention Centre.
Connecting this giant car park to the roads below are two helix-shaped access ramps – one for entering, and another for exiting.
This creation of two separate ramps was crucial for the architects in establishing the quickest and most efficient flow of traffic.
To draw attention to the pair of 30-metre-tall structures the architects strategically placed lighting along their curving edges.
"The iconic concrete helix-shaped towers are highly visible from the ring road A10, even more so at night when blue LED lights emphasise the elegant structure," said Benthem Crouwel.
The ramps sit at the south side of the building and are constructed from pre-fabricated concrete sections.
The spiral towers are designed to interrupt the rectilinear car parking block at each of its eight storeys.
While the new structure has been built primarily as a car park, its first floor is designed to double up as a hall for conventions and exhibitions. The seven upper floors function purely as a car park for up to 1,000 cars.
"The extension hall can be used independently for various events, but can also be connected – using sliding doors – to the main exhibition halls of the RAI," explained the architects.
The car park is Benthem Crouwel's third commission for RAI Amsterdam, which was originally founded in 1893 as a society for bicycle manufacturers but now represents members from the automotive industry.
The Dutch firm has been working with the convention centre since 1989 after taking over from Alexander Bodon who was the supervising architect of the RAI from 1961 to 1989.
RAI Amsterdam's car park is the most recent in a spate of boldly designed car parks. Others include a Belgian hospital car park with a perforated facade and a Pompidou-inspired parking area in Copenhagen.
Photography is by Jannes Linders.
Project credits:
Architect: Benthem Crouwel Architects
Project team: Mels Crouwel, Heymen Westerveld, Noortje ter Heege, Willem Jan van der Gugten, Pepijn van der Kroft, Volker Krenz, Jerome Latteux
Design and build constructor: Aan de Stegge Twello

