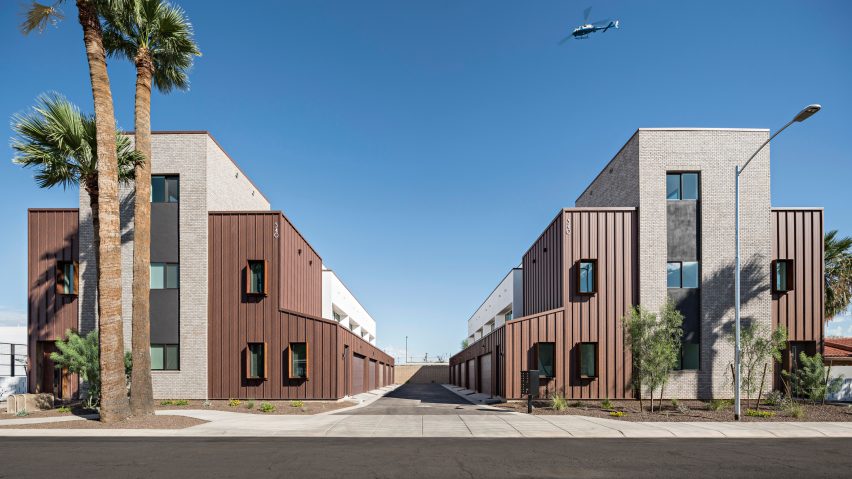US studio The Ranch Mine has completed a residential development in central Phoenix that consists of a pair of matching buildings, each containing five spacious townhouses.
Called Uptown Row, the development comprises 10 units that were built on a 0.71-acre (2,873-square-metre) site that formerly was a dilapidated parking lot.
The project is designed to straddle the line "between a single-family home and a multi-family complex", said The Ranch Mine, a young local studio. Collectively, the units total 17,332 square feet (1,610 square metres).
Designed to be pedestrian-friendly, the development sits between a commercial thoroughfare and a historic residential district. "It finds harmony in a diverse neighbourhood, stitching together disparate elements in a refined, modern complex," the team said.
The development is just 500 feet (152 metres) away from a light rail station.
Phoenix, a car-centric city known for its suburban sprawl, opened a light rail system in December 2008. The city "relies on the automobile, but is actively shifting towards public transportation", the firm noted.
The development consists of two identical buildings that mimic the scale of nearby commercial structures. Each building contains five townhomes that are roughly the same size as the historic dwellings in the neighbourhood.
"Each of these units are accessed via pedestrian walkways amid desert plantings and a spaced block wall that provides casual opportunities for socialising with neighbours," the studio said.
In two of the units, the architects incorporated ground-floor office space with separate entrances. The offices are intended to accommodate the increasing number of people operating home-based businesses, the team said.
The team used three primary materials for the exterior cladding.
Pre-rusted steel references the industrial character of nearby properties, while a brick veneer is a nod to a 90-year-old adobe house located along the same street. Light-coloured stucco, a popular material in Phoenix, adds visual contrast.
To provide constant "eyes on the street", the architects paid special attention the placement of windows. It also added protruding boxes that shade glazed apertures.
Inside, the three-storey residential units offer 10-foot-high (three-metre) ceilings, and large sliding glass doors that open onto private courtyards encircled by white concrete block walls.
The team placed living spaces on the first floor, bedrooms on the second level and a flexible space on the top storey.
"This flex space features a wet bar and opens out onto a roof deck with a built-in grill, creating an ideal indoor-outdoor entertaining space that takes in amazing views of the city, mountains, and desert sky beyond," the firm said.
The project is similar in spirit to Blackbirds by Bestor Architecture, a "stealth density" development in Los Angeles that features a cluster of small-lot houses.
Photography is by Jason Roehner.
Project Credits:
Design: The Ranch Mine
Architect of record: E Project
General contractor: Boxwell Southwest

