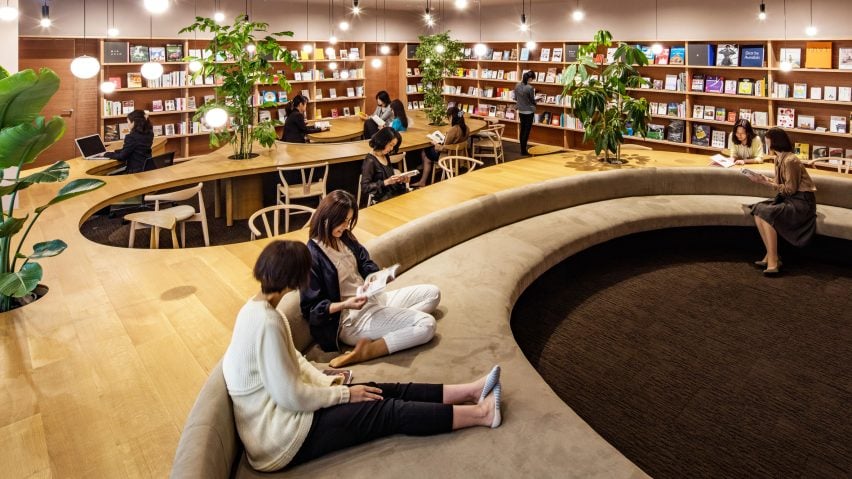Architect Masayoshi Nakanishi has created a library with curving seating areas, which is aimed exclusively at women in Japan.
The MASA Architects founder was tasked with creating a space that would inspire local women in Fukui – a city where, more so than anywhere else in Japan, most married women have full-time jobs.
The client, Fukui Bank, wanted to do something to support these women in their efforts to juggle employment, married life and raising a family.
Nakanishi's response was to design a space that centres around a big, unusually shaped table that incorporates a variety of seating areas.
Around this, three walls of bookshelves contain literature on subjects including food, health and beauty – categorised by the life stages they are best suited for.
"In this place, named WiL Woman's Inspiration Library, women can find interesting books divided according to their life stages, join attractive workshops organised by female entrepreneurs in Fukui, and talk about their worries and interests," said Nakanishi.
"This space enables them to solve many different problems about life, as well as about money."
The large table is divided up into five different sections. At the front, an integrated sofa provides a casual reading spot, while a reception desk offers a welcoming entrance.
A meeting table is created on the left-hand side, a mini lecture space is located on the right, and a general reading and study area is slotted in the curving gap in between.
"The design intent of this big table with many kinds of holes is that each woman can find their own favourite spaces to relax, read, talk with their friends, and take part in some workshops," said the architect.
The table is built from white oak, with a texture that Nakanishi describes as Torafu, or "tiger's skin". Plants slots into gaps in the surface, while pendant lights provide illumination from above.
There is also a separate room that can be used for more private activities, including yoga.
Nakanishi founded his studio in 2015. Before that he worked at the firm Takenaka Corporation, on projects including a school sports hall in Kobe with huge clerestory windows and an exposed timber frame.
Photography is by Tomoki Hahakura.

