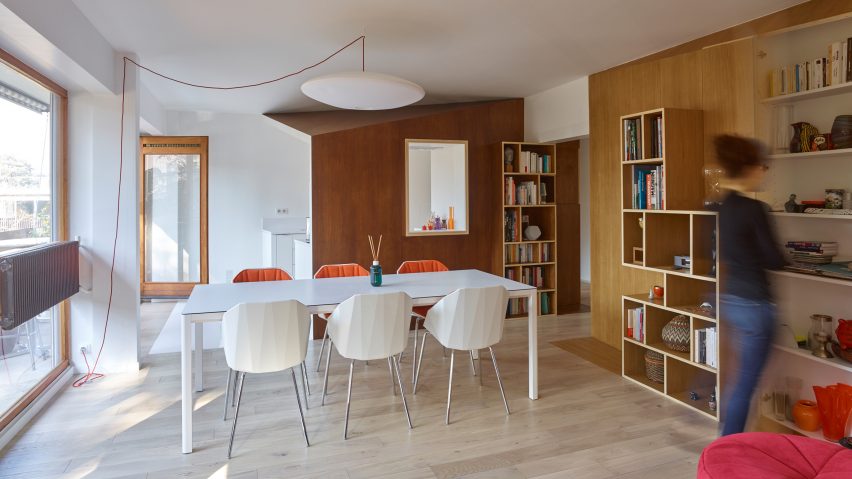Concealed storage cabinets create a space-saving solution inside this apartment in Sceaux, which was recently overhauled by French studio h2o architectes.
The architects renovated the apartment within a 1960s housing block in Sceaux, an area in the southern suburbs of Paris.
Unchanged since its original construction, it featured closed-off rooms and large windows that looked out onto the surrounding green landscape.
The Paris-based studio was tasked with transforming the space to include a spacious living room and bedroom, a semi-open plan kitchen and a temporary bedsit accommodation for guests.
"We imagined the volume of the apartment as a free plan, opened up to a maximum in order to make the best of the space throughout the flat, which receives natural light on both sides," said the architects.
To keep the space looking as minimal as possible, three wooden storage volumes were created as a place to conceal clutter.
Each of the wooden volumes feature sloping angular edges, which gives the impression that they have been slotted inside the building.
"This work on slopes also allowed us to preserve the entire perception of the empty volume and to appreciate the newly freed space," said the architects.
Different areas are designated by different kinds of wood, which brings warmth to the white painted walls.
Colour is introduced through furniture, including a mauve sofa and a set of orange dining chairs.
The architects have completed a number projects that required custom-built storage systems, including an office fitted out with units made from modular blocks, and a Parisian loft apartment for a book collector complete with angular shelving units.

