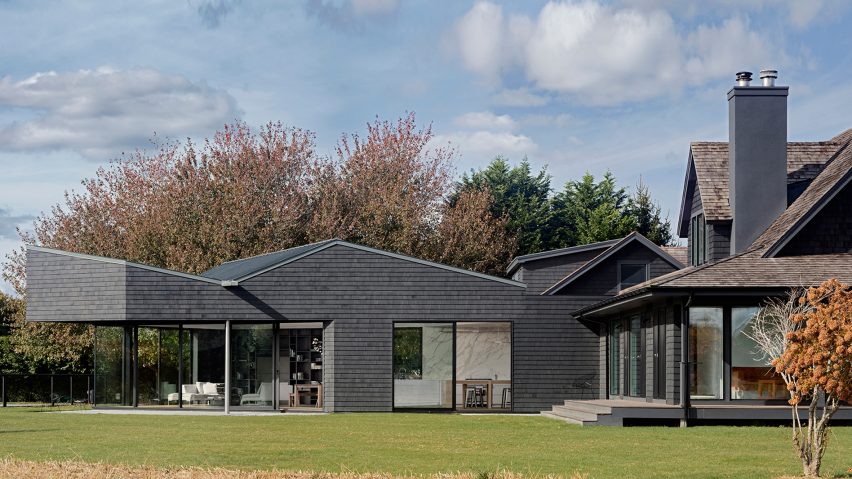
Desai Chia adds pointy extension to cedar-clad cottage in the Hamptons
US studio Desai Chia Architecture has overhauled a country home in Long Island, New York, and created an extension that is meant to be an "expressive counterpoint" to the main dwelling.
The Watermill House is located in Watermill, a hamlet in the Hamptons, and is situated on a tree-dotted property that overlooks a neighbouring farm.
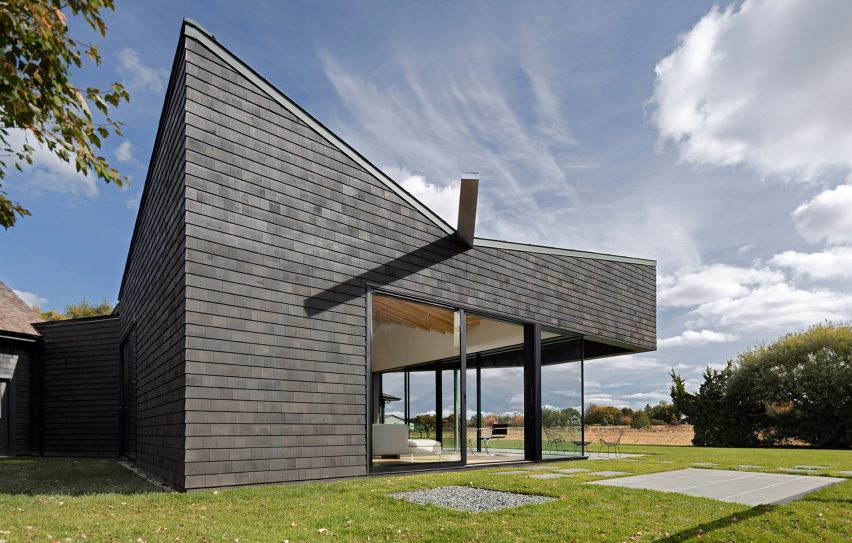
The project entailed the renovation of a traditional cottage clad with a multi-pitched roof, along with the creation of a single-storey addition that encompasses 1,600 square feet (149 square metres).
The home was re-oriented so it embraces a garden and swimming pool, and offers sweeping views of the landscape. The goal was to "reinforce the relationships between outdoor activities and the surrounding landscape".
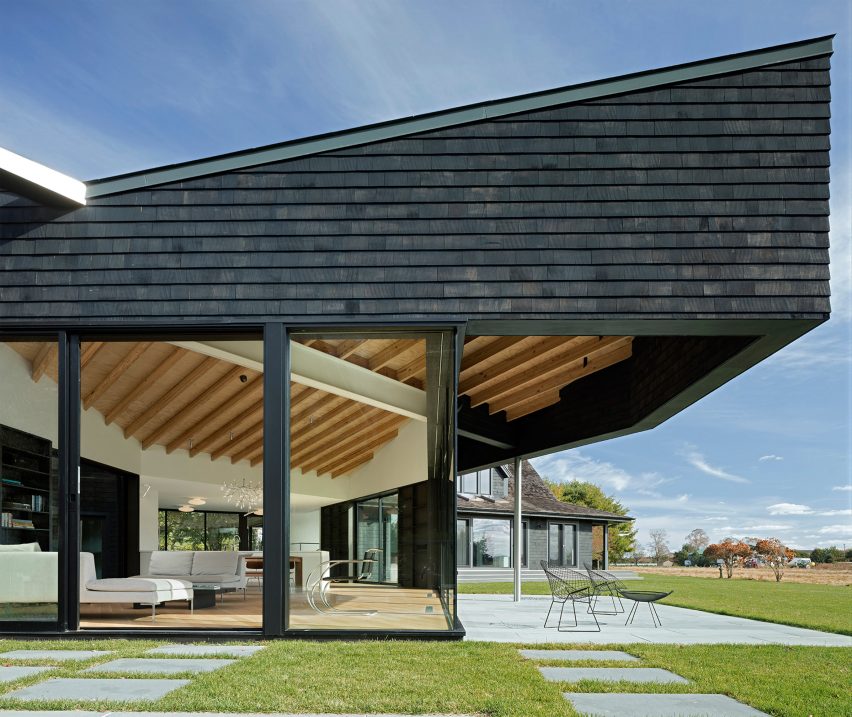
The team refined the architectural language of the existing cottage, adding new lighting, improving the spatial flow, and staining the external brown cedar shingles a dark grey hue.
The extension – meant to serve as an "expressive counterpoint" to the cottage – features a sculptural form and a folded roof. It also is sheathed in dark grey shingles.
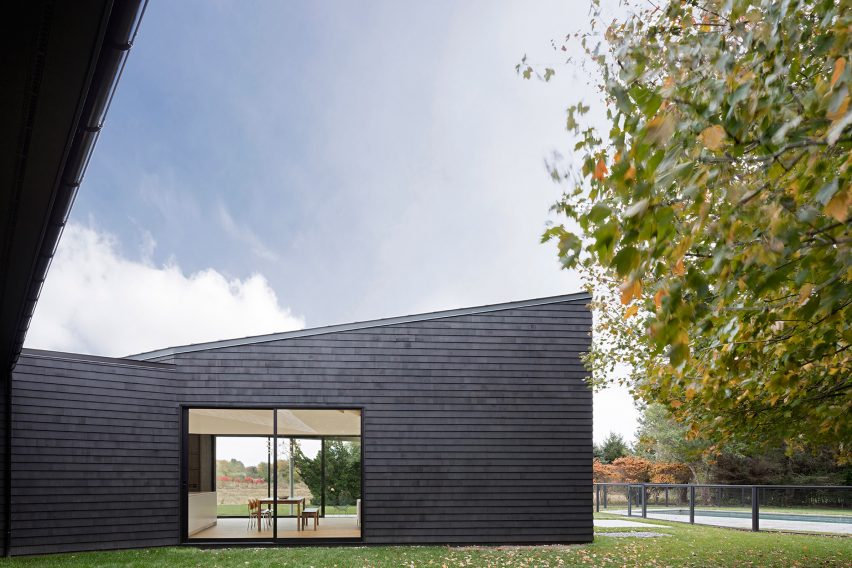
"Our concept for the addition included a bold interpretation of vernacular forms and materials," said Desai Chia Architecture, a New York studio founded in 1996. "Its form is defined by a powerful, undulating, vaulted ceiling of structural framing that celebrates the living areas."
The living area, dining area and kitchen were moved into the new addition, which now serves as the primary entrance to the residence – "drawing guests directly into the most socially vibrant part of the home".
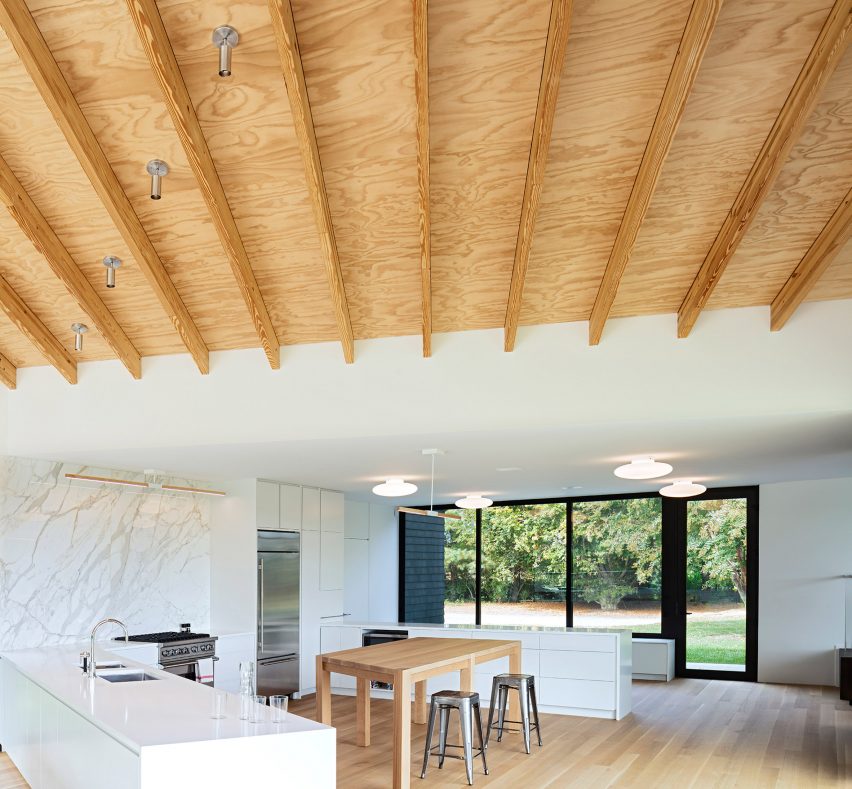
The living room features floor-to-ceiling windows and sliding glass doors that open onto a terrace. A portion of the roof cantilevers over the tiled patio.
The addition is fitted with modern decor and wood flooring. The ceiling consists of plywood panels and exposed structural beams.
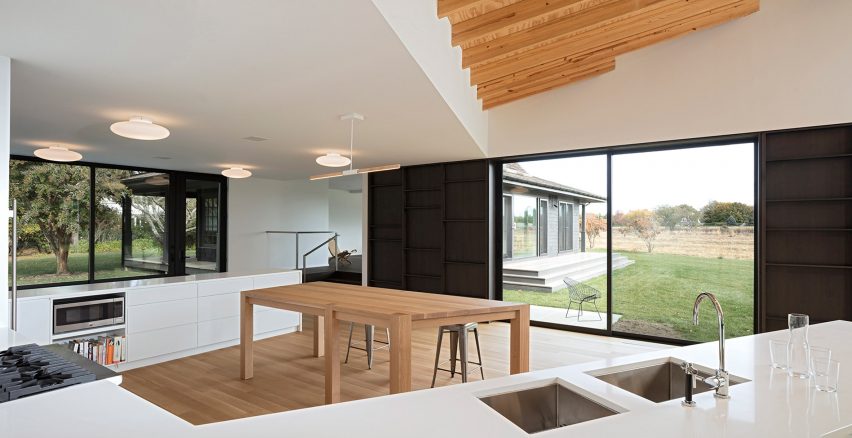
In the existing home, the first floor was upgraded and converted into a family room, home office and guest suite. Upstairs, the team enlarged bedrooms and refurbished a shared bathroom and sitting area.
The studio also replaced windows to improve thermal performance and replaced an antiquated oil-fired boiler with an energy-efficient, propane-powered system.
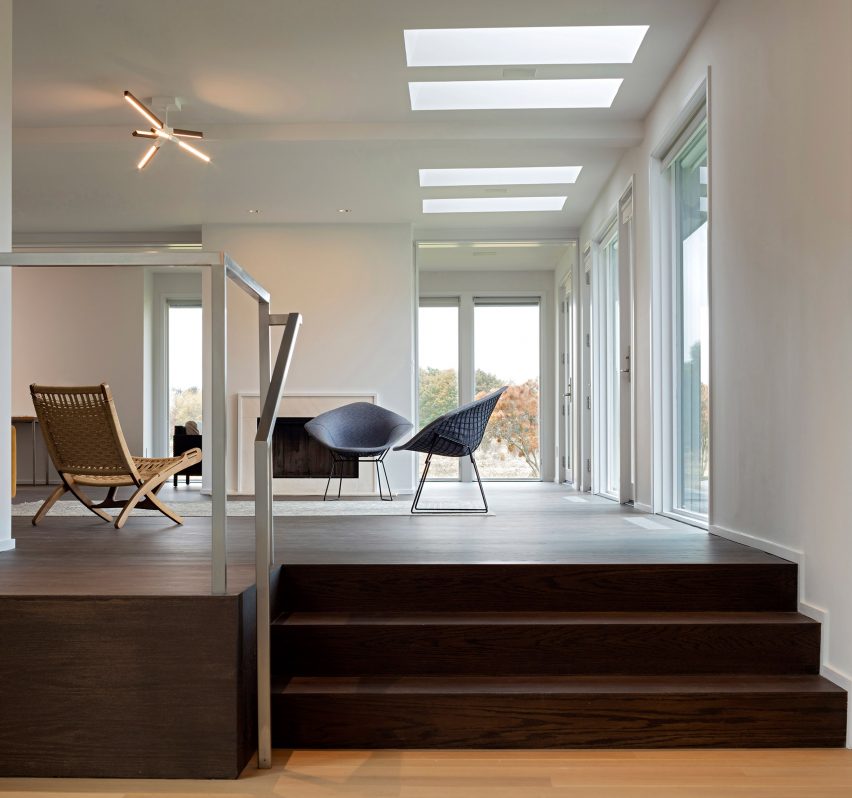
The project was completed in just over six months.
"The renovation/addition approach reduced [the clients'] construction time frame and kept costs down," the firm said, noting that it also was more sustainable than building an entirely new home from scratch.
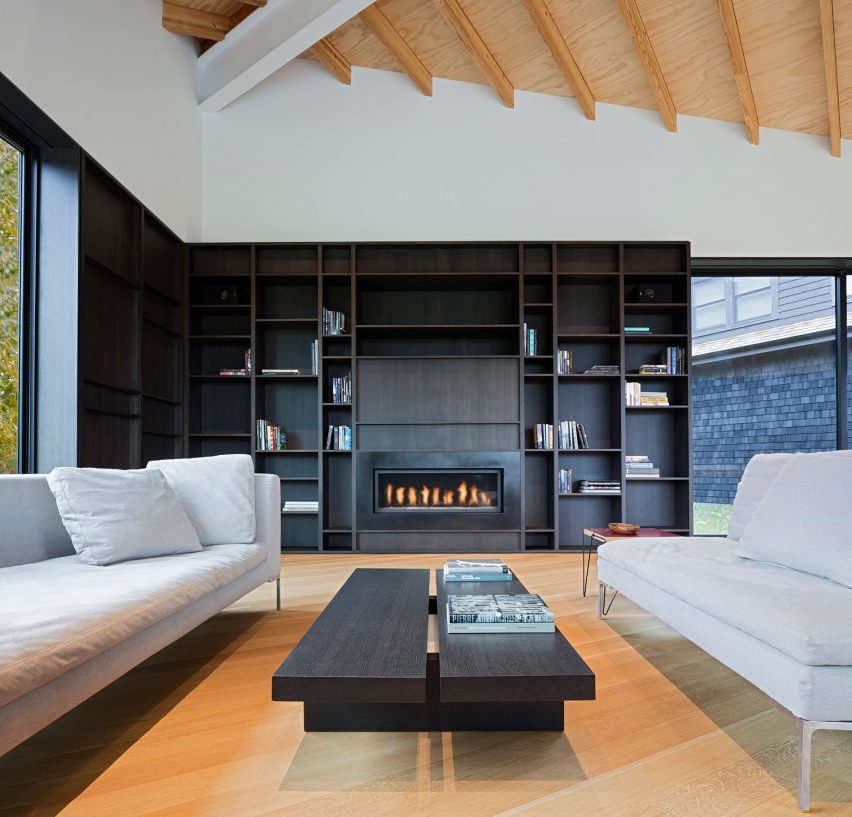
"Tear-downs are a plague on the environment," the architects said. "We reused and responsibly adapted the existing cottage instead of tearing it down and putting all of that demo waste in a landfill."
Other projects by Desai Chai include a glass box home in rural New York that was built using prefabricated elements.
Photography is by Paul Warchol.
Project credits:
Architect: Desai Chia Architecture
Project Team: Katherine Chia, Arjun Desai, Eva Lynch, Eric Feuster, Kenneth Mitchell, Katsuya Arai
Structural: Murray Engineering
Lighting: Christine Sciulli Light + Design
Energy Consultant: New York Building Technologies Group
Contractor: Aran Inc