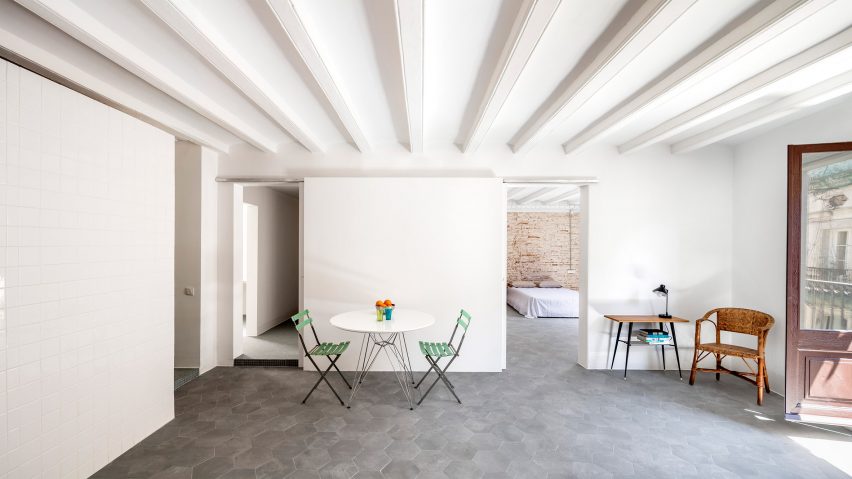
RÄS studio adds pair of white boxes to La Carmina apartment in Barcelona
Two boxes covered in white tiles create new bathrooms in this Barcelona apartment, which has been overhauled by Spanish architects RÄS to expose its original features.
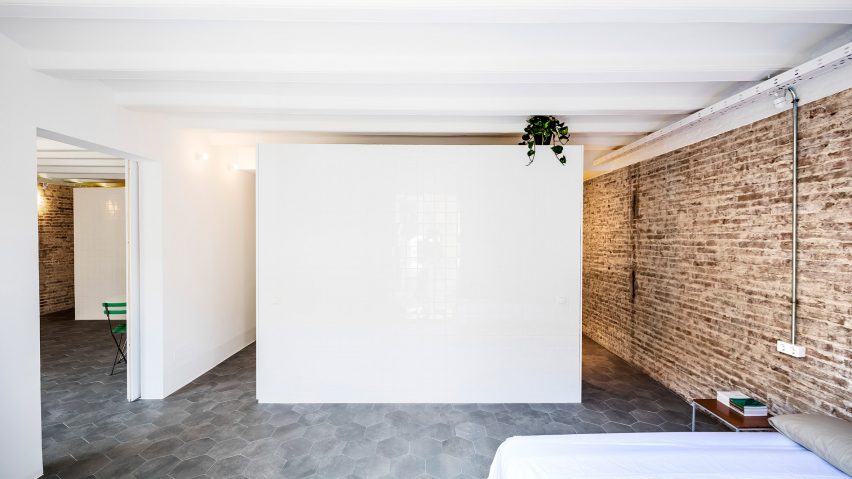
RÄS studio stripped back the interior of the long and thin La Carmina apartment, revealing two original brick walls and ceiling beams.
One of the walls runs the full length of the apartment and features the outline of a former doorway.
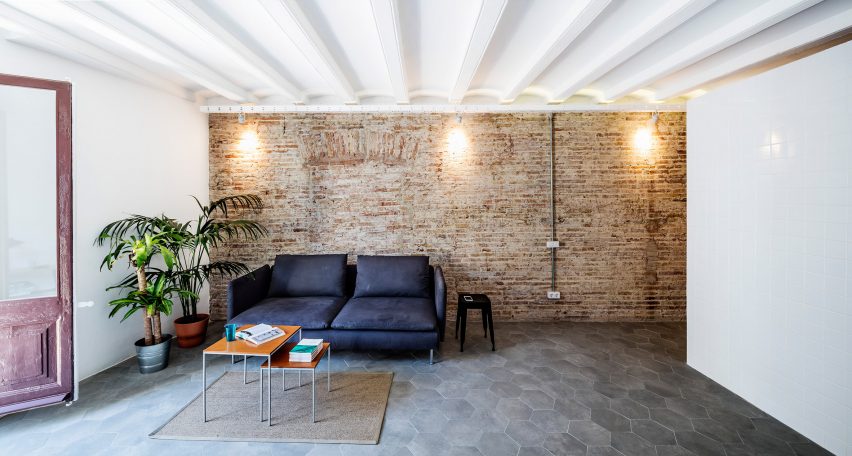
The team inserted a pair of freestanding cubes to house the bathroom facilities, as well as to create divisions between different areas.
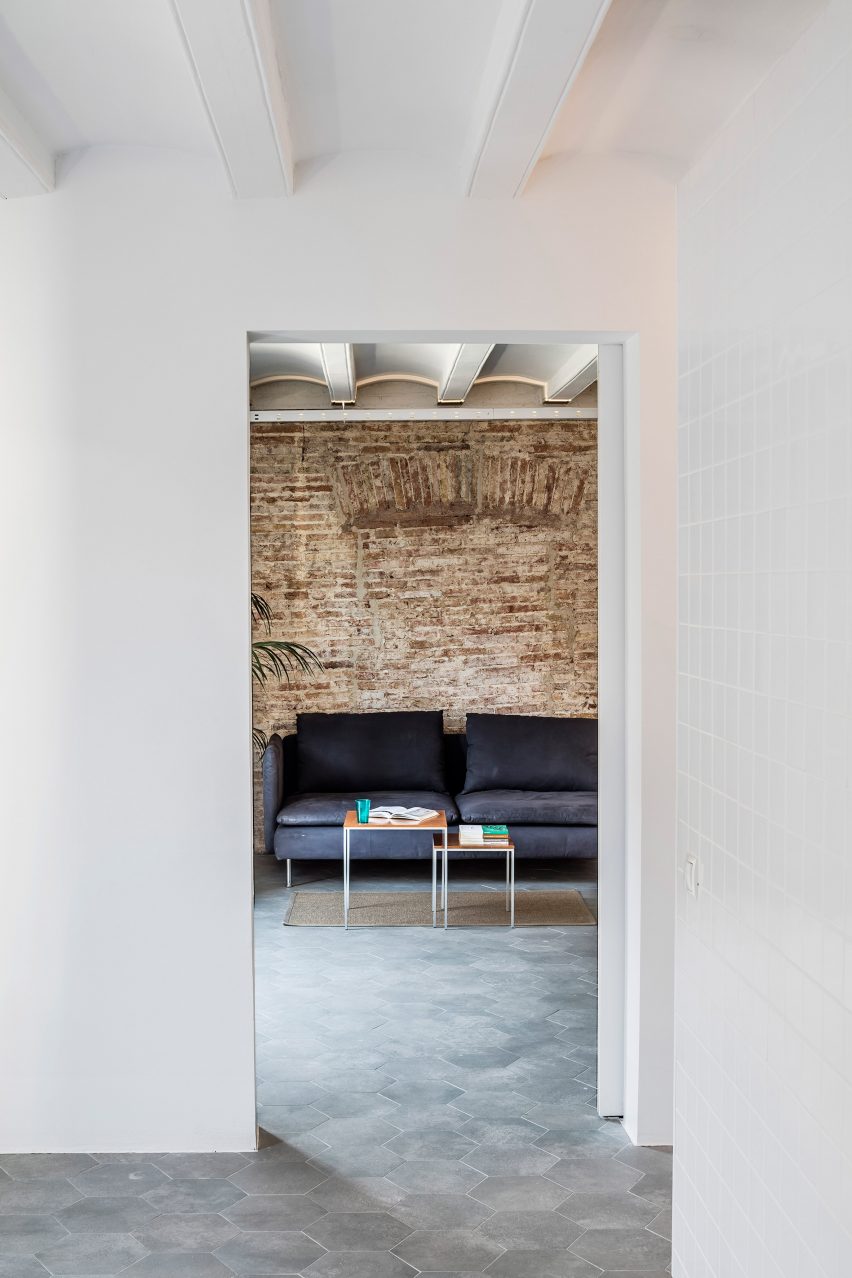
To mark them as separate from original features, the boxes are clad externally in glossy white tiles, while the interiors are lined with green tiles in various shades.
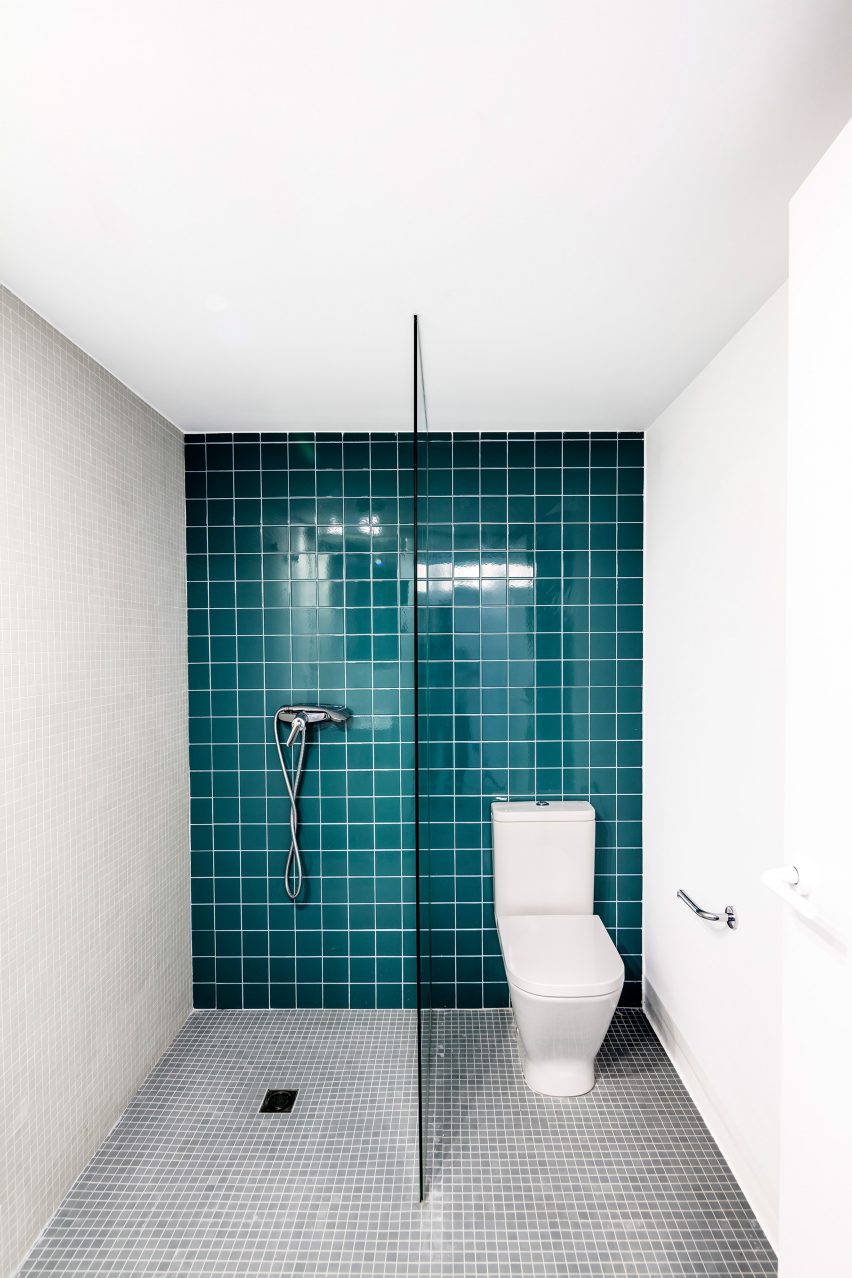
"The project is two freestanding boxes that organise the space and contain the wet areas," said the architects. "The skeleton of the apartment is undressed and exposed to become a powerful setting that embraces the new pieces."
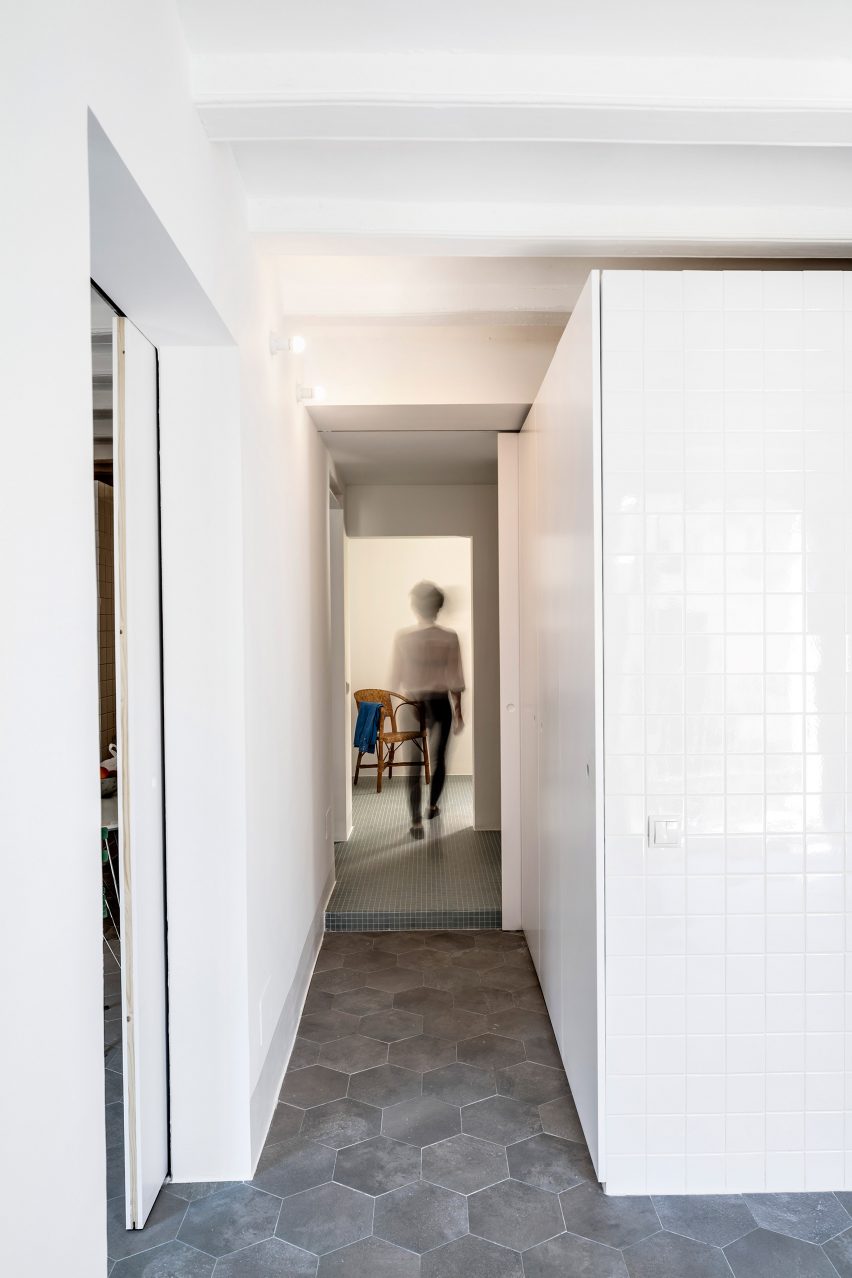
The box housing the family bathroom sits in the main living area. The open-plan lounge and dining area is on one side, while the kitchen is in a smaller space on the other side.
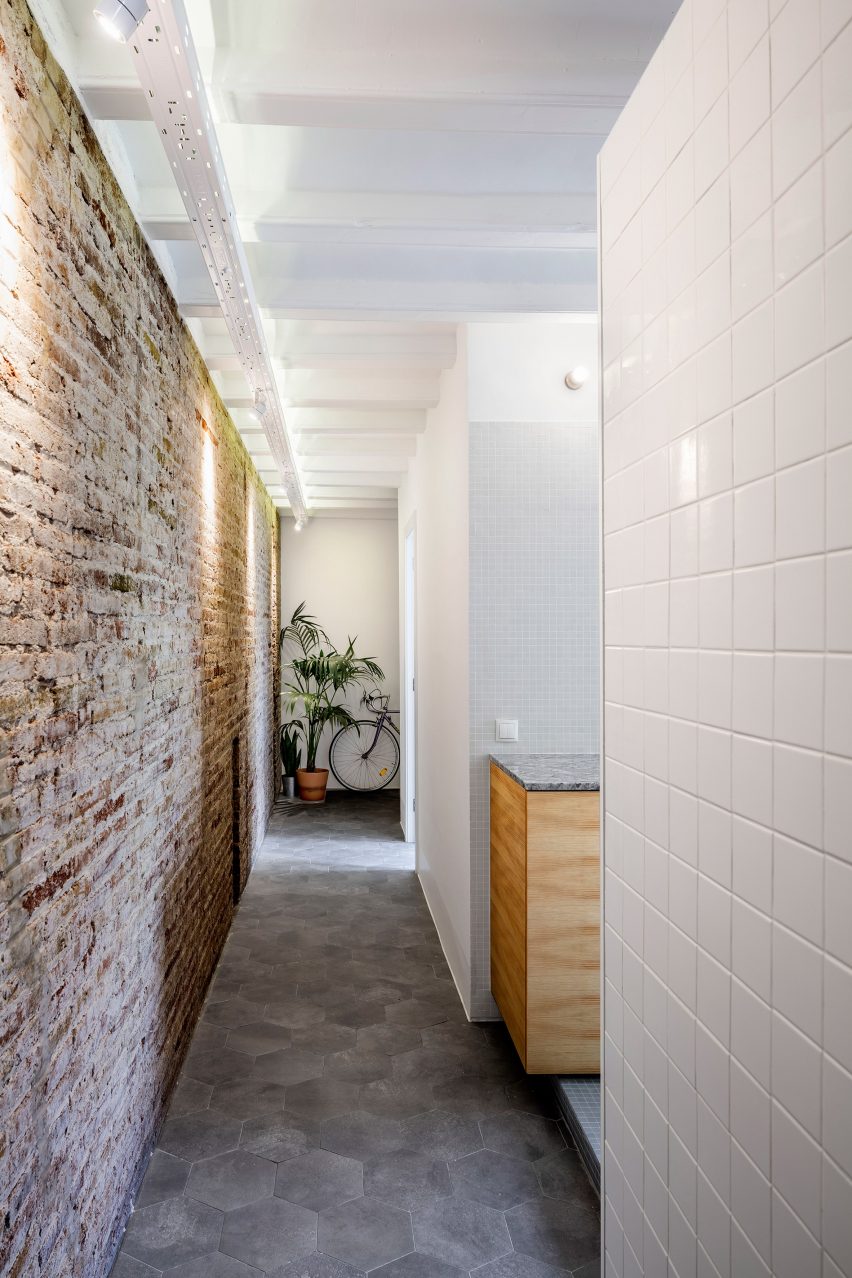
To make the most of limited space here, the architects cut an indent into the exterior of the cube and slotted in the oven and fridge. Extra storage and the sink is placed in a wooden counter on the opposing wall.
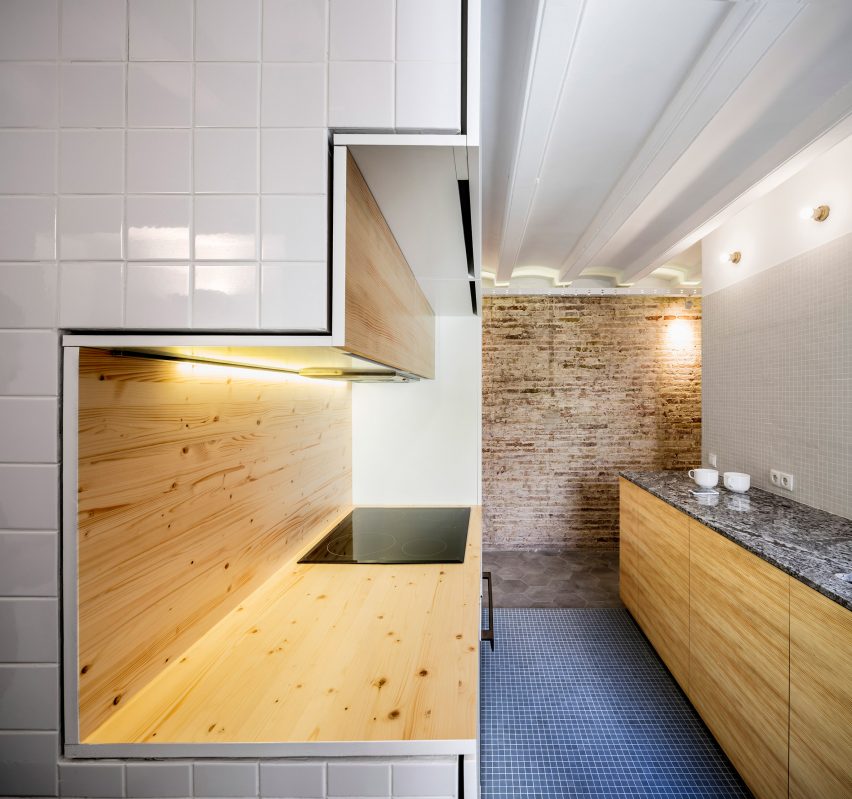
The second box, in the master bedroom, contains the en-suite bathroom. It features marble counters and two circular sinks. Behind this, there is also a dressing room.
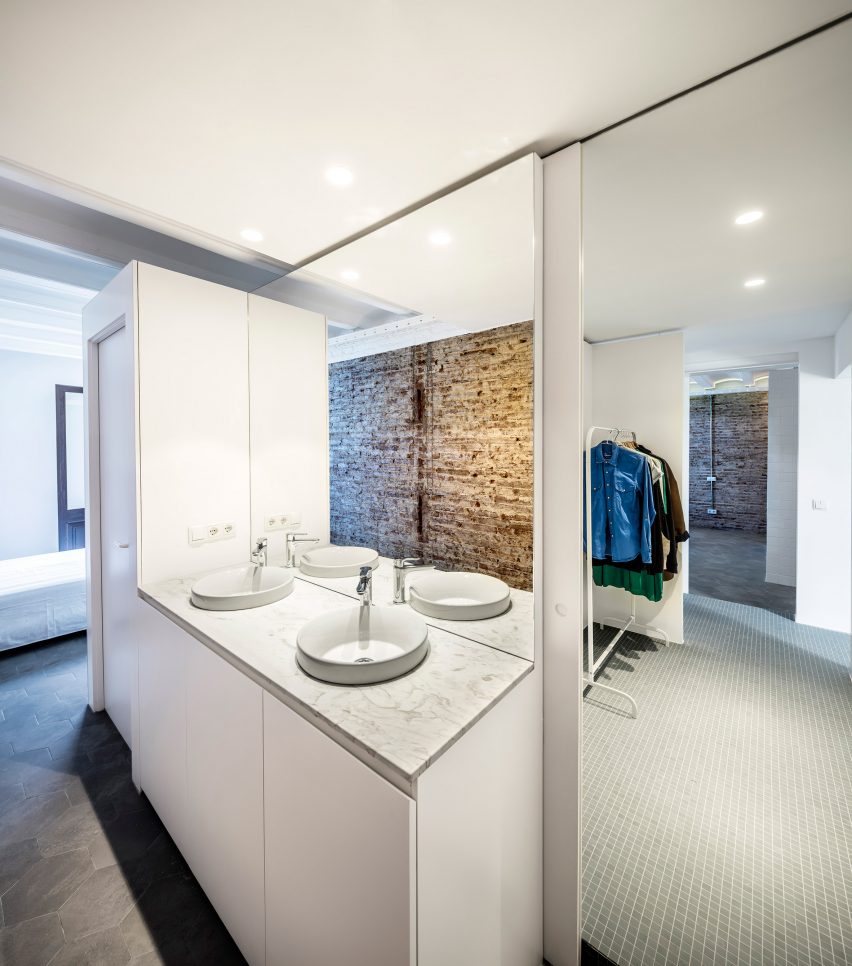
The rest of the apartment is finished simply. Walls and ceilings are all painted white and offset with hexagonal dark grey tiling on the floors.
Other recently renovated flats in Spain include a light-filled basement conversion in Barcelona and an apartment with crooked walls that create visual breaks in its layout.
Photography is by Adrià Goula.
Project credits:
Architect: RÄS studio
Project team: Clàudia Raurell, Joan Astallé and Marc Peiró