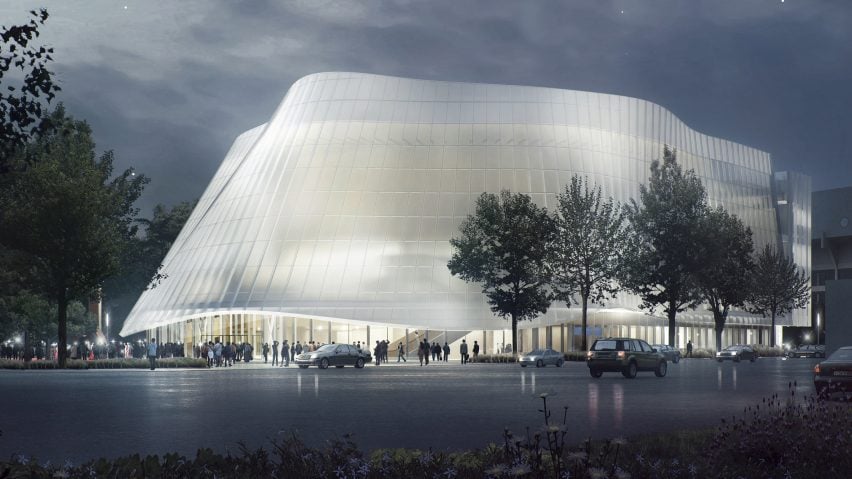Chinese studio MAD has released visuals for its new concert hall in Beijing, which will be draped in a translucent fluted facade.
MAD's China Philharmonic Hall will be located on an 11,600-square-metre site beside the Workers Stadium in Beijing's central business district. It will provide the first permanent residence for the China Philharmonic Orchestra.
The 26,587-square-metre classical music venue will contain a main concert hall and rehearsal spaces split across two floors.
The main hall has a D-shaped plan, while a smaller cubic volume contains the rehearsal hall. The whole structure will be draped in a translucent and undulating facade designed to give views out to a lotus pond and verdant planting.
"We wanted to create a pure and sacred oasis in the midst of the bustling city," said MAD founder Ma Yansong. "From the moment you enter the building, you will be taken to another time and space."
"Audiences will experience a transition from an urban setting to one of music and nature, preparing them for a journey of self-discovery," he continued.
"The translucent facade gently emerges from the landscape like a piece of jade. While walking past the building, people will be attracted to its soft glow."
Inside, a curving lobby wrapping the main concert hall will be bathed in diffused light by the translucent facade. White spiralling staircases will lead the audience up to terraces with access to the upper seating stalls.
The main concert hall will be large enough to seat an audience of 1,600. Wooden pods of seating will surround the stage and rise up in rows in front of it – a layout the architects liken to a vineyard.
A series of petal-shaped acoustic panels designed to resemble the segments of a lotus flower will cover the ceiling.
"The natural light coming from above will make audience members feel as if they are in the center of a blooming flower," they said. "Lighting and visualisations can be projected onto the white petals and choreographed to match the musical performances."
Yasuhisa Toyota is responsible for the acoustic design throughout the venue. The acoustician has previously worked on the Frank Gehry-designed Walt Disney Concert Hall in Los Angeles and Jean Nouvel's Philharmonie de Paris.
A 400-seat rehearsal hall will be located beside the lotus pond on the south side of the building.
It's interior will feature curving wooden walls and an adjustable sound reflection panel to optimise sound. This reflection panel, located behind the stage, can be raised to allow in natural light and views of the city.
The building will also host a recording studio, library, gallery, offices and rehearsal rooms.
Construction of the China Philharmonic Hall is expected to begin later this year and finish in 2019.
Beijing office MAD is also responsible for the design of the sinuous Harbin Opera House in north-east China, a museum to host the collections of film director George Lucas and a complex of skyscrapers in Beijing modelled on the mountains depicted in Chinese paintings.
Project credits:
Architects: MAD Architects
Directors: Ma Yansong, Dang Qun, Yosuke Hayano
Design Team: Kin Li, Liu Huiying, Fu Xiaoyi, Brecht Van Acker, Zeng Hao, Li Guangchong, Jacob Hu, Xiao Ying, Dora Lam, Zhao Wei, Shen Chen, Dmitry Seregin, Zhu Jinglu, Yukan Yanagawa, Wang Deyuan, Hiroki Fujino, Zheng Fang, Sear Nee
Interior Design: MAD Architects
Client: China Philharmonic Orchestra
Acoustics: Nagata Acoustics
Construction Engineer: Radio Film & Television Design & Research Institute (DRFT)
Structural Consultant: China Construction International (Shenzhen) Design Consultant
Facade consultant: RFR Asia
Lighting consultant: SIGN Lighting
Interior executive architect: Beijing Honggao Interior Design
Landscape design: Palm Design
Planning of traffic facilities: Beijing Homedale Institute of Urban Planning & Architectural Design

