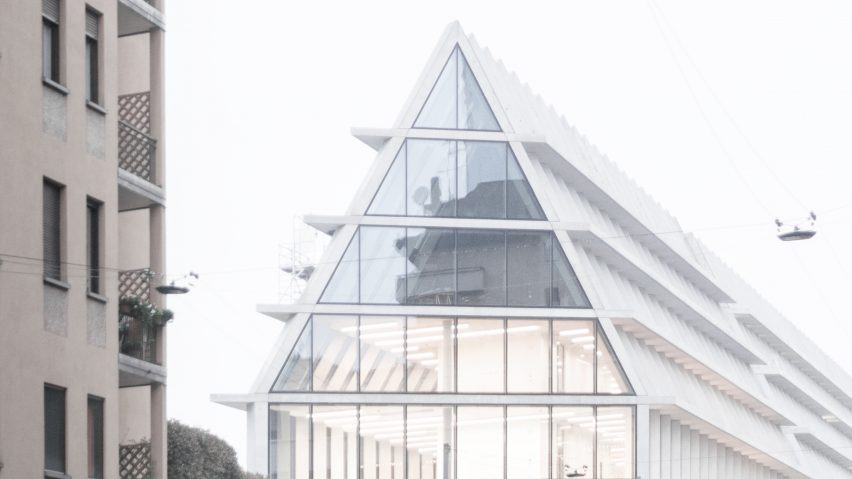A grid of glazing covers the long, gabled form of this Milan building designed by Swiss firm Herzog & de Meuron to host a research centre and offices.
The Feltrinelli Porta Volta building occupies a plot of land in the city's Porta Volta district – named after a gate in the 16th-century walls that once surrounded the city.
Its elongated and pointed volume is carved up in sections. One 2,500-square-metre block is occupied by the Fondazione Giangiacomo Feltrinelli – a foundation dedicated to research on contemporary society. Two further sections contain offices.
"The new buildings are inspired by the simplicity and generous scale of historic Milanese architecture such as the Ospedale Maggiore, the Rotonda della Besana the Lazzaretto and Sforzesco Castle," said Herzog & de Meuron.
The long and linear Cascina buildings found in rural Lombardy, and Aldo Rossi's housing in Gallaratese also served as reference points for the architects.
All the surfaces of the five-storey building, from the ground to the peak of the roof, are covered in large panes of glazing, allowing the roof to visually "melt" into the facades.
The Fondazione Giangiacomo Feltrinelli portion of the building is separated from its neighbour by a narrow gap. A long strip of greenery is inserted into its rear as an extension of the boulevard.
Cafes, restaurants and a book shop are located at street level, while archives are contained below ground.
A multipurpose double-height space is located on the first floor, while offices are placed on the third and fourth levels. A reading room occupies the uppermost floor, and allows members of the public as well as researchers to peruse documents from the foundation's historical archives.
Herzog & de Meuron also recently completed an extension to the Tate Modern art gallery in London, England.
The Switch House extension features folded surfaces, latticed brickwork and an observation deck – giving visitors views across the River Thames but also allowing them to peer into the Richard Roger-designed Neo Bankside apartments.
Photography is by Simone Bossi.
Project credits:
Architecture: Herzog & de Meuron
Partners: Jacques Herzog, Pierre de Meuron, Andreas Fries
Project team: Mateo Mori Meana
Liliana Amorim Rocha, María Bergua Orduna, Nils Büchel, Amparo Casani, Yolanda De Rueda, Claudius Frühauf, Yannik Keller, María Ángeles Lerín Ruesca, Monica Leung, Christina Liao, Adriana Müller, Argel Padilla Figueroa, Francisco Requena Crespo, Juan Sala, Francisca Soares de Moura, Carlos Viladoms, Federica von Euw, Thomasine Wolfensberger
Client: Fondo Feltrinelli Porta Volta
Client representative: Carlo Feltrinelli, Manfredi Catella
Asset management: COIMA
Develop management: COIMA
Architect planning: Herzog & de Meuron Architekten
Partner architect: SD Partners
Mechanical engineering: Polistudio
Structural engineering: Zaring
General contractor: CMB
Facade: AZA
Prefabricated concrete: Orobica
Sunshade: Resstende

