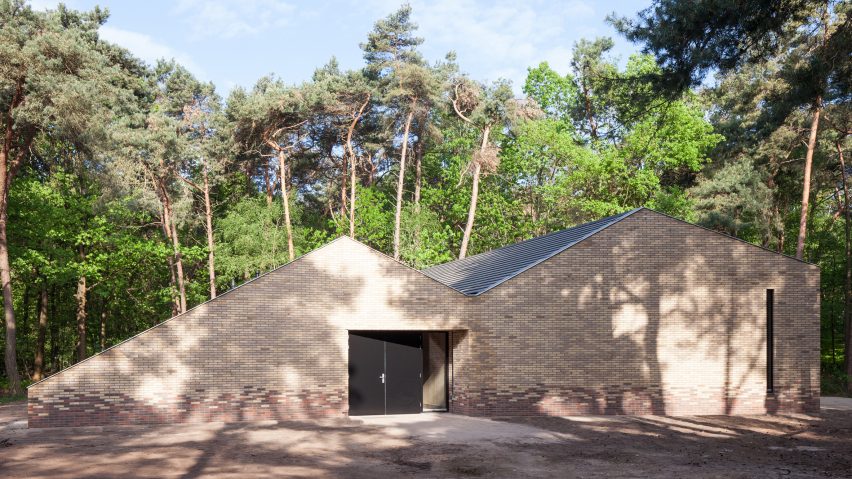This theatre at a Dutch holiday camp features a pair of differently sized gables and patterned brick cladding that harmonises with the tones of its woodland site.
The building forms part of the Zonnewende campground in South Holland, which provides accommodation and outdoor activities for children from nearby cities, including school camps and religious groups, as well as music and sports clubs.
Reset Architecture, which is based in the city of Den Bosch, developed its design in response to the building's setting on a densely wooded plot within a nature reserve.
"The sturdy brick building is designed to blend into its surroundings but also to stand out," said the studio, which was further influenced by the informal architecture existing elsewhere within the campground.
The theatre pavilion replaces a smaller existing building in one of several clearings located around the grounds of the holiday park.
Its multipurpose auditorium with 200 seats can be used to host performances or parties, while tiered seating is integrated into one of the exterior walls overlooks a basketball court.
The building's irregular form was created by removing corners from a rectangular plan to create an angular shape that slots in among the existing trees.
This unusual shape references the eclectic nature of the park's existing architecture, and results in a folded double-gabled roof.
"The buildings on the Zonnewende grounds have a certain nonchalance in their architecture," said the architects. "The presence of different types of roof shapes provide an informal quality. Within this context, a building with a special roof type may seem like a logical continuation."
Four different colours of brick clad the facades, lending the building a multi-tonal quality that evokes the dappled light filtering through the trees. A gradient towards the base gives the impression that the walls are merging with the sandy forest floor.
One end of the building spliced off to accomodate the grandstand seating by the basketball court features darker-toned brickwork to help it blend in with the court's asphalt surface.
An angled recess containing the building's entrance is positioned at the intersection of the two planes that form the east facade. The multipurpose hall is accommodated on one side of the entrance hall, with all additional spaces including a bar and kitchen on the other.
"Upon entering the entrance hall you experience the continuity of the woods in the interior," said the architects. "The birch wood walls and ceilings give it the right atmosphere that are combined with the matching tiles in which you see different grey and brown shades from the sandy soil of the woods."
The structure's prefabricated timber frame is left exposed to emphasise the form of the gabled roof inside the main hall. Birch plywood used for the ceiling and internal wall creates a consistent connection with the wooden beams.
The pavilion's irregular shape is expressed internally through the folded outer wall, which is interrupted by windows positioned in seemingly haphazard points behind the supporting framework. The stepped stage is also angled to fit along the uneven end wall.
Among Reset Architecture's past projects is a modern wood and glass extension to a traditional Dutch townhouse.
Photography is by Stijn Poelstra.

