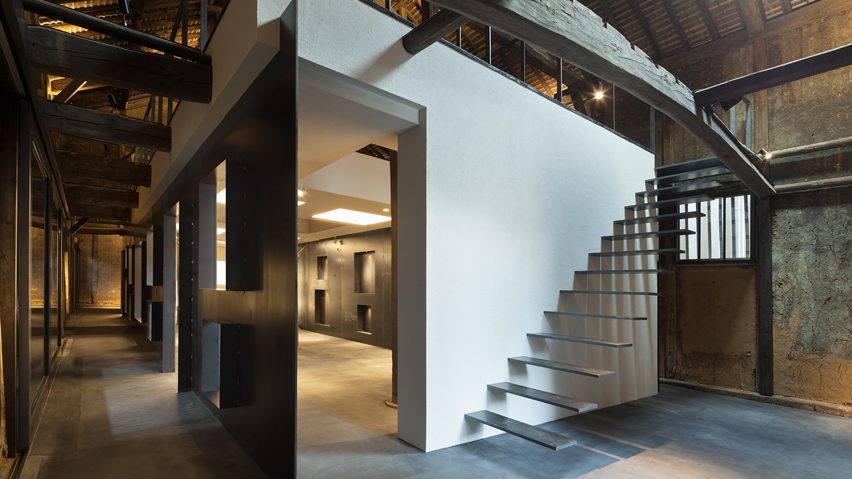Japanese studio yHa Architects has inserted a steel cuboid, wall and stairs inside this former rice mill in Saga Prefecture to create a sake tasting and exhibition space.
The gallery occupies one of many disused buildings relating to the sake brewing industry in the town of Kashima.
This renovation by yHa architects is the latest reinvention of the building, which was originally designed as a rice mill but more recently served as a warehouse.
Listed as a building of cultural significance within the town, the architects were not permitted to alter the exterior appearance so they focused their renovations internally.
A steel cuboid forms the building's entrance, acting as a bridge over a stream outside the door.
Inside, the addition of a new steel gallery structure modernises the space and creates distinct zones, while retaining views of the original wooden structure.
Using the full height of the former mill, the architects also created a mezzanine level where visitors can get a closer view of the ageing structure or peer down into its modern addition.
Square openings cut into all sides of the steel cuboid create a variety of viewpoints for visitors.
Originally constructed for the Fukuchiyo sake brewery in the 1920s, the building had become structurally unstable.
To resolve this, the architects attracted steel-plated ribs to the existing wooden frame – stabilising the structure while having minimal visual impact.
The architects used steel not only for its structural properties, but to contrast the warm-toned timber of the building's existing frame.
Japanese studio CAPD recently completed a similar conversion, renovating a house in Tokushima Prefecture by using large wooden boxes to creates rooms and a mezzanine.
Photography is by Y. Harigane

