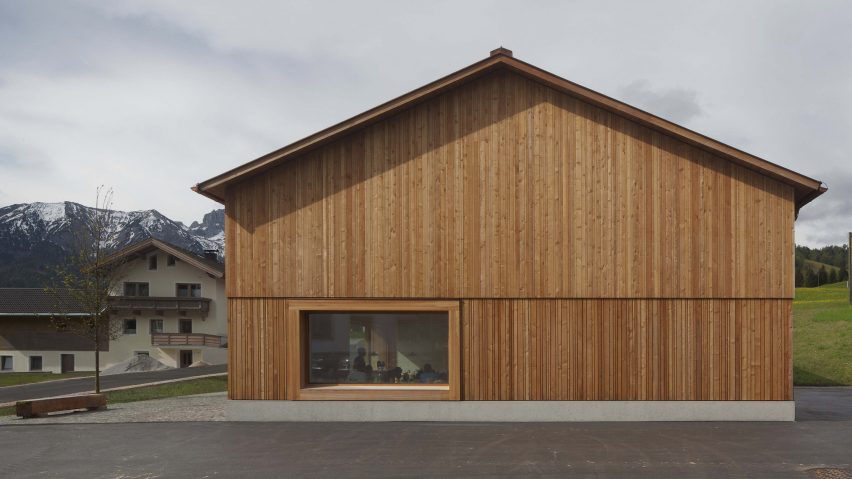
Bernardo Bader Architekten models larch-clad community centre on Austrian farmhouses
This timber-clad community centre by Bernardo Bader Architects is set at the heart of a village in rural Austria, and designed to reference the surrounding gabled farmhouses.
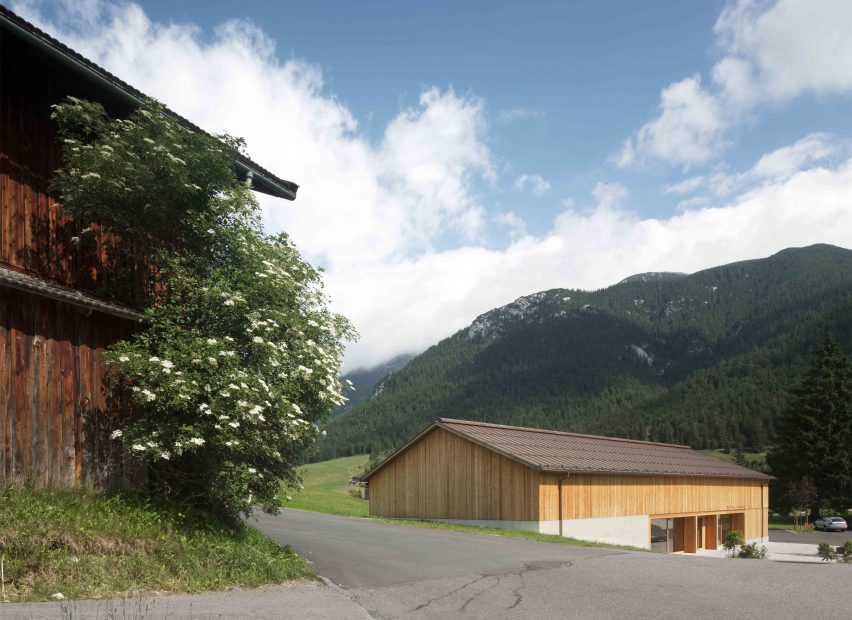
The Dornbirn-based architects designed the community centre for the village of Steinberg am Rofan, which is nestled among the mountains in the state of Tyrol.
Echoing the neighbouring timber-clad properties around the village square, the community hall takes on a traditional gabled form.
Vertical strips of untreated larch timber used to cover the building's facades and interior surfaces were also sourced from the forests surrounding the village.
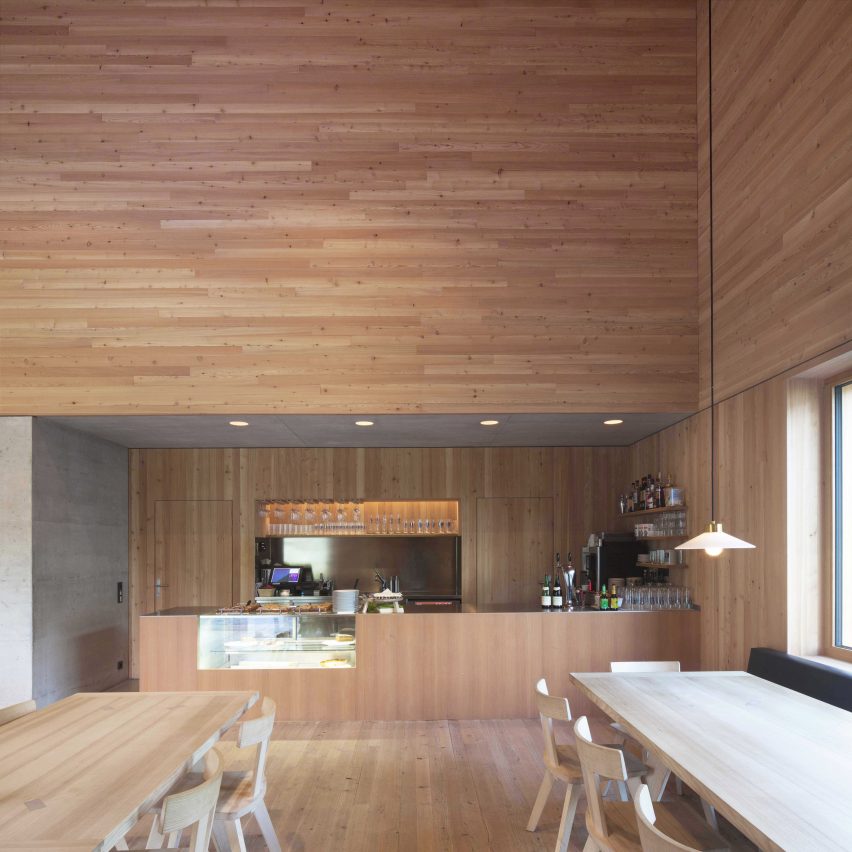
"The aim was to reactivate a traditional construction, without stumbling into the depths of a superficial, sentimental architecture," said the architects. "The subtlety of the intervention may be revealed only at second glance."
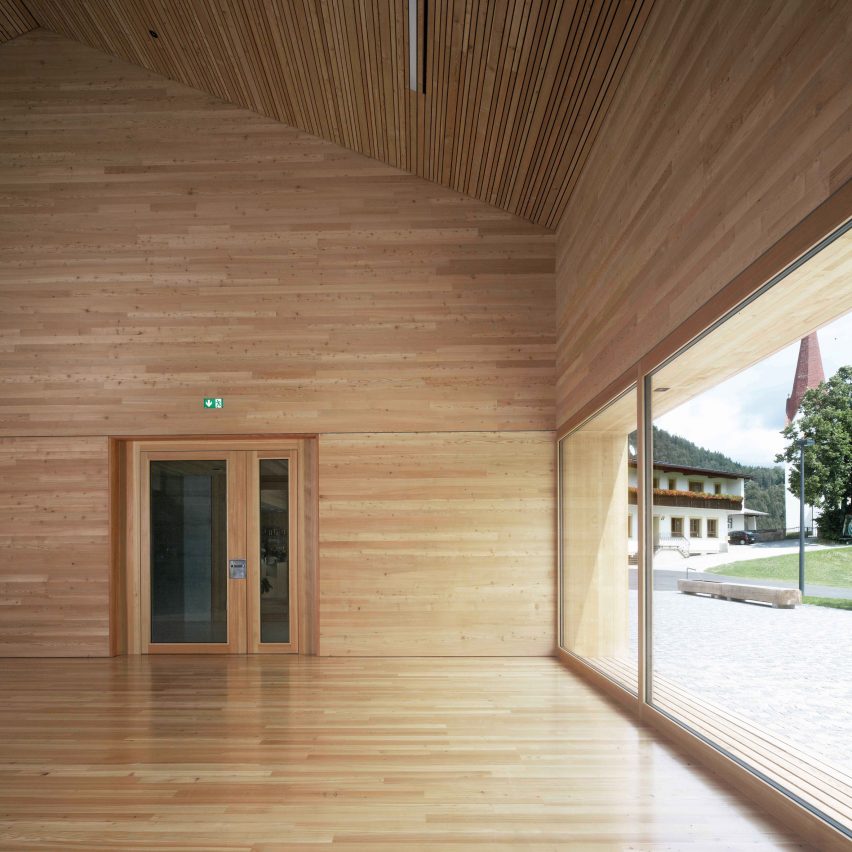
"The municipality Steinberg am Rofan is dominated by few small-scale public buildings, small houses and wide open spaces," they added.
"The project tries sensitively to respond to this complex situation and embed numerous contextual references to the environment in the existing village structure."
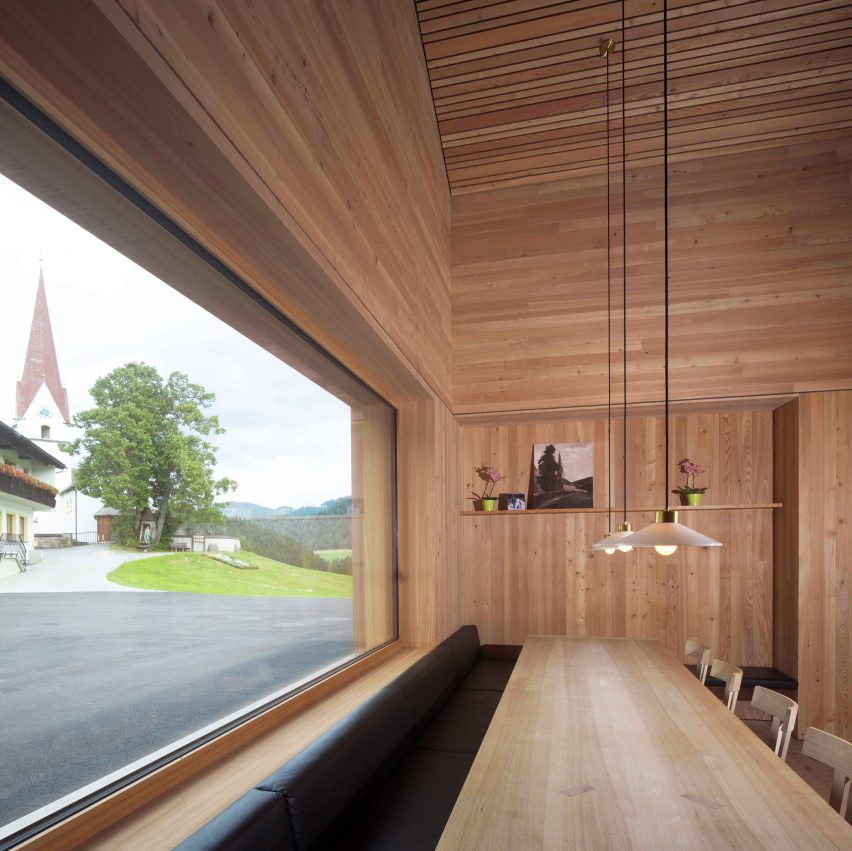
The timber-clad building comprises three spaces: a multi-purpose hall, café and central foyer.
The café features a combination of exposed concrete walls and timber-lined surfaces. Deep windows frame views of the village church and the surrounding Rofan mountains.
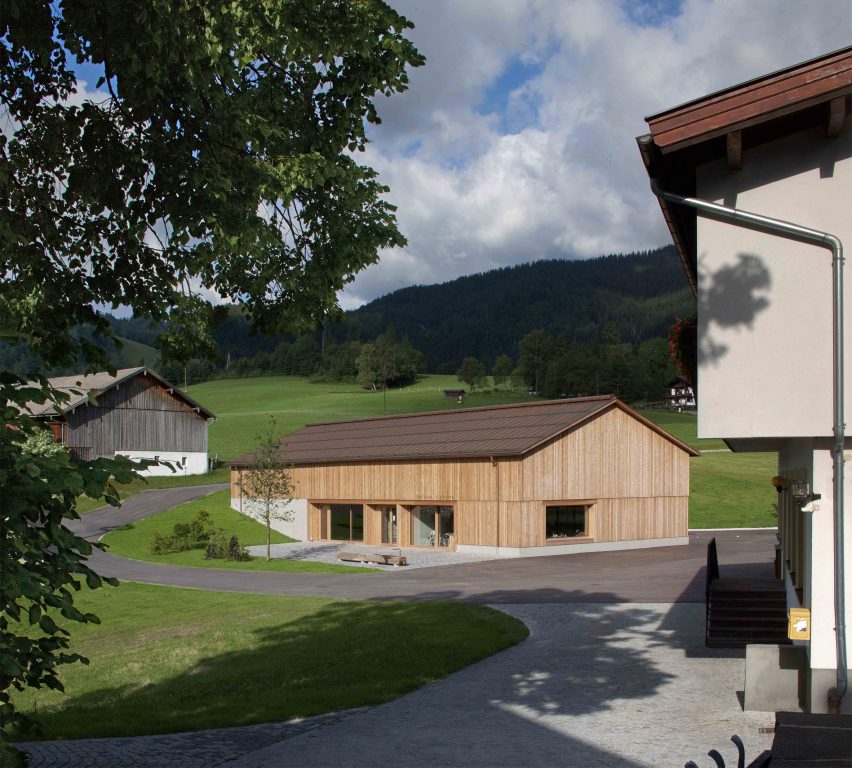
The multi-purpose hall is slightly recessed in the slope and is naturally illuminated by a skylight. This space can be merged with the central foyer to offer a more generious space for larger events.
"Like a traditional farmhouse with living quarters, a threshing floor and stable, the new community centre is zoned into three areas," explained the architects.
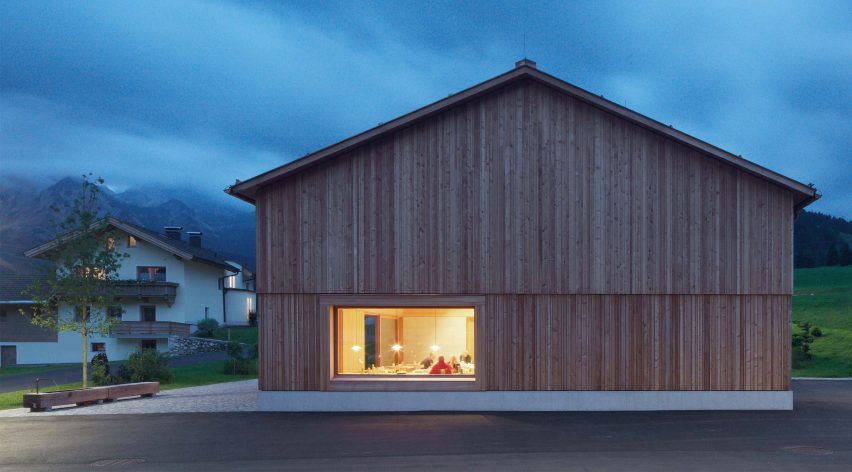
The entrance to the community centre directly connects with a village square, which acts as an overflow space for larger events – re-iterating the relationship between private and public spaces.
Bernardo Bader Architects designed a similar timber-clad chalet in rural Austria, which is also based on the traditional farmhouse.
Photography is by Günter Richard Wett.